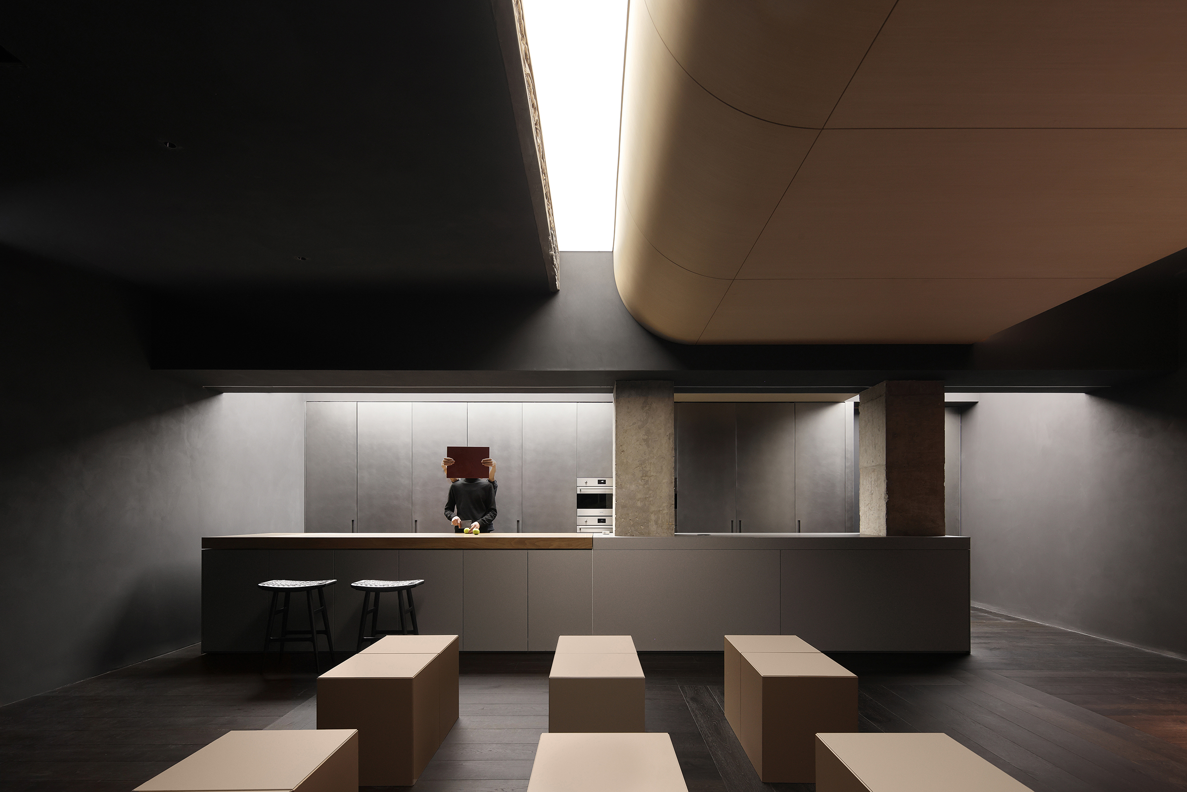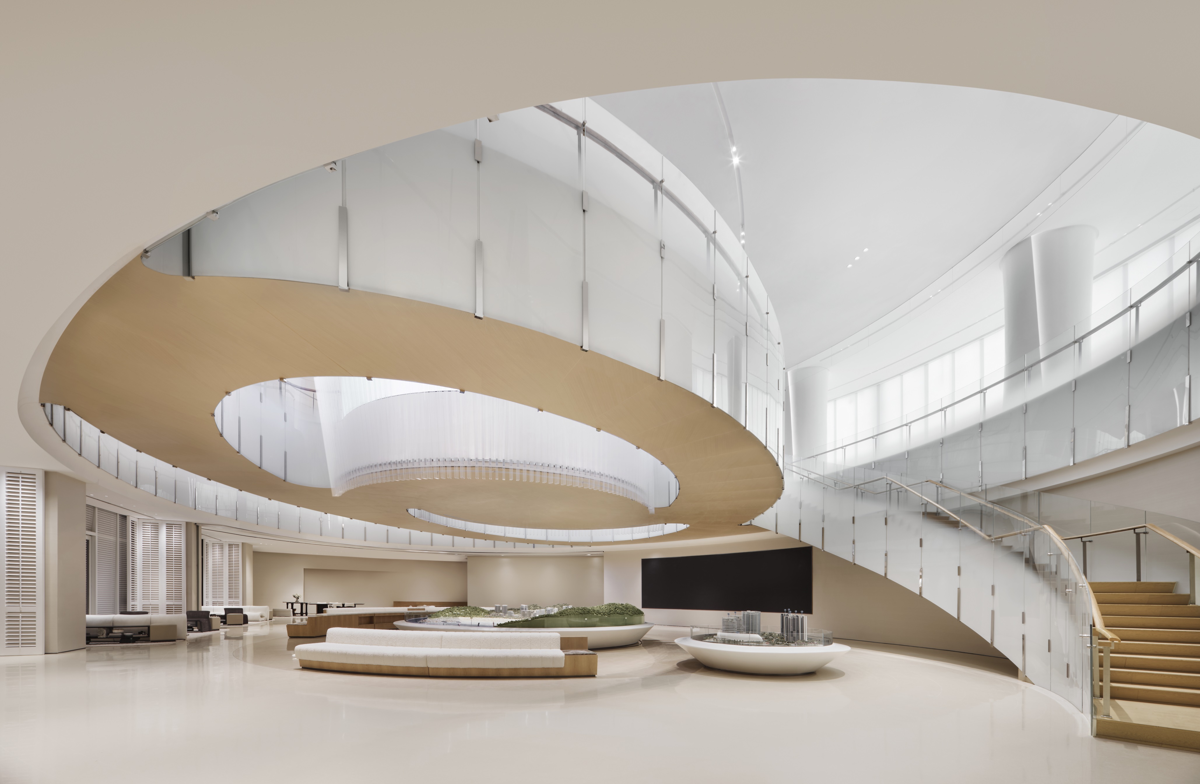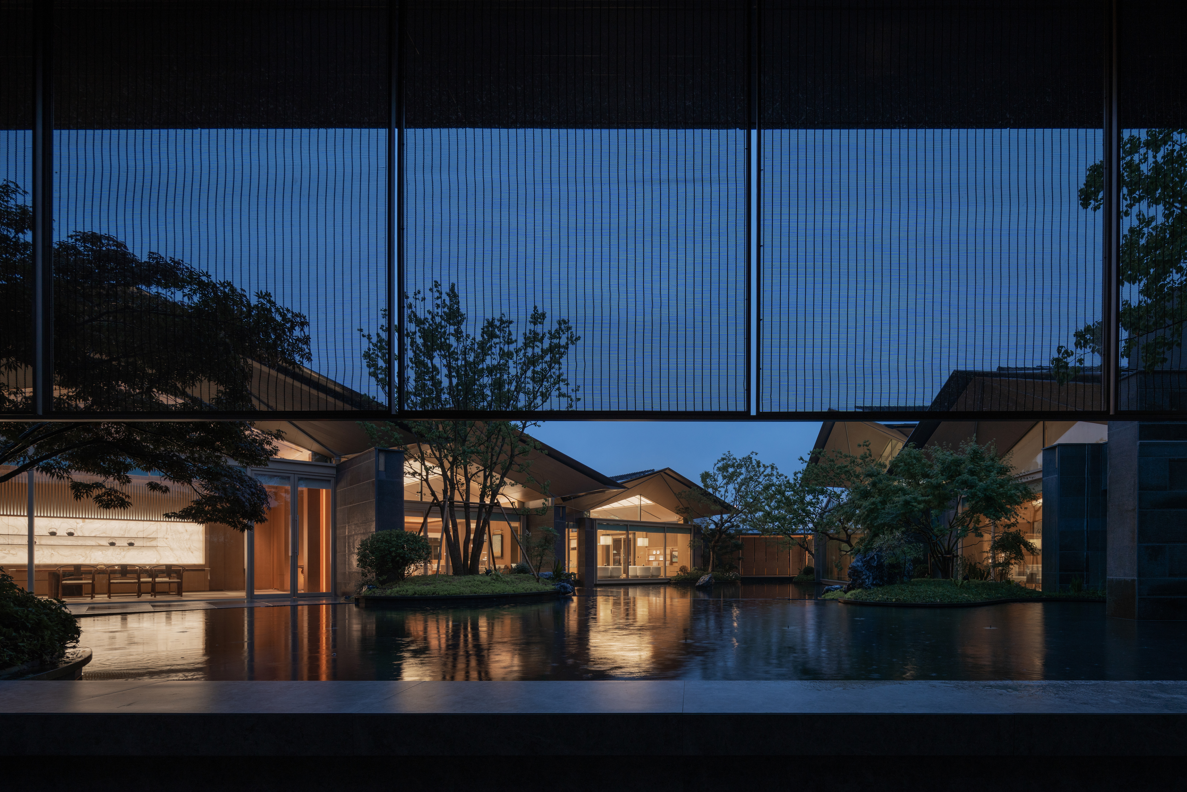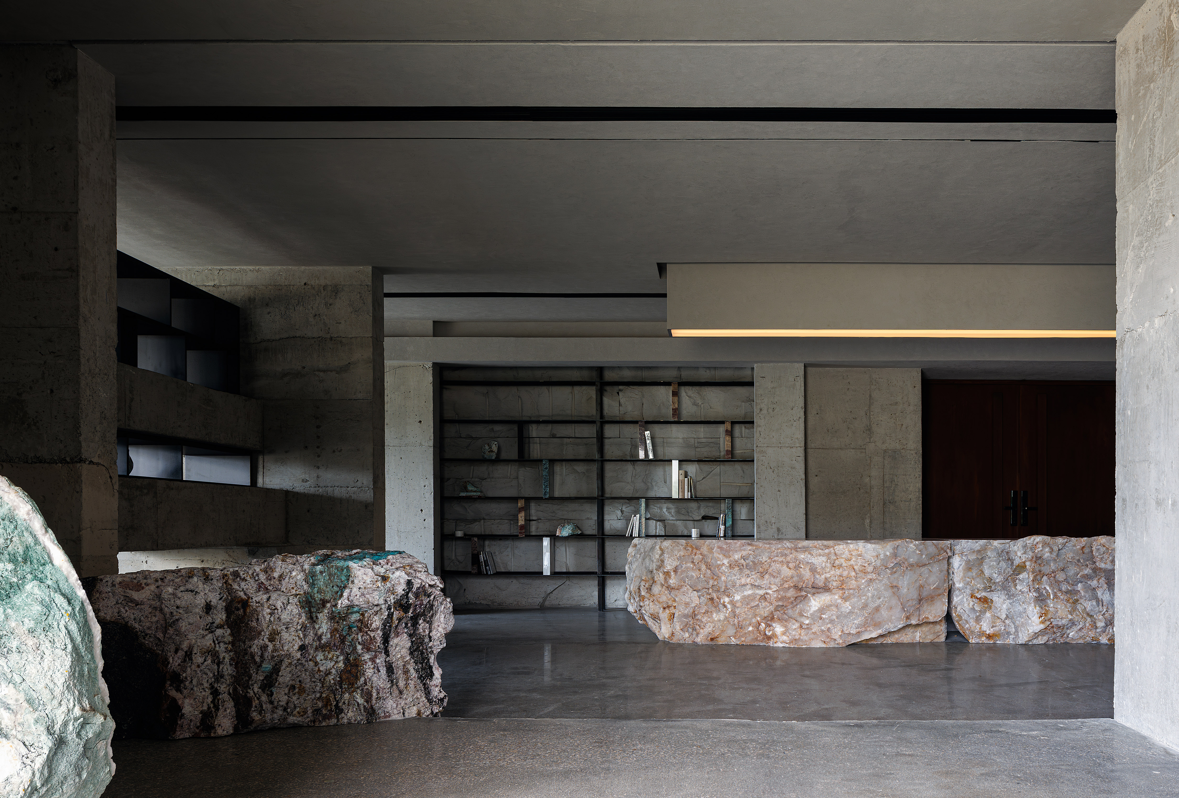 打开微信扫一扫
打开微信扫一扫
复制链接

展示空间设计 全球五强
获奖者:杭州不或设计有限公司
获奖作品:Anone 太原木作展厅
Anone 太原木作展厅位于山西太原,该项目采用 32mm 系统,以柜体的旁板为核心,通过模数化、标准化的“接口”来构筑家具的制造系统,提高了生产效率、降低了成本。同时,项目采用模块化的布局、展示和活动家具设计,可适应不同场景、人群和时间,实现了产品的拆解、移动和循环利用,体现了可持续性的设计理念。此外,该项目还注重空间的装饰与产品的呈现,让客户能够产生真实的互动体验,加深对产品的记忆。 Anone Woodwork Showroom is located in Taiyuan, Shanxi Province. The project adopts a standardized 32mm system, which is a furniture manufacturing system that takes 32mm as the module. With the side panels of cabinets as the core, the project features modular layouts and displays, as well as modular movable furniture design. This approach allows adaptation to different scenes, user groups, and times, facilitating the disassembly, movement, and recycling of products, thereby embodying the concept of sustainable design. Additionally, the design also emphasizes space decoration and product presentation, inviting customers to genuinely interact with the products and leaving a memorable impression. 32mm 系统,这是一种依据单元组合理论,通过模数化、标准化的“接口”来构筑家具的制造系统。该系统以柜体的旁板为中心,前后两侧加工的排孔间距均为 32mm 或 32mm 的倍数,预钻孔分为结构孔和系统孔,分别用于连接水平结构板和安装五金件等。此外,32mm 系统还采用了“对称原则”设计和加工旁板上的安装孔,以提高生产效率、降低成本,并使家具的多功能组合变化成为可能。 The 32mm system is a furniture manufacturing system constructed by modularizing and standardizing “interfaces” and is based on the theory of unit assembly. The core of the 32mm system is centered on the side panel of the cabinet, which is connected to almost all parts of the cabinet. The rows of holes in the front and back of the side panels are spaced at 32mm intervals or multiples thereof. The pre-drilled holes are categorized into structural and system holes, which are used for connecting horizontal structural panels and mounting hardware respectively. In addition, the 32mm system utilizes the "symmetry principle" for designing and machining mounting holes in the side panels, which increases productivity and reduces costs, while allowing for versatile combinations of furniture variations. 设计师用设计的策略去减少成本的无序产生,用模块化的布局、模块化的展示、模块化的活动家具设计去适应不同的场景、不同的人群以及不同的时间。产品可以拆解,可以移动,可以循环利用。场景可以切换,可以改变,可以适应变化。 The designers innovated design strategies to reduce the cost associated with disordered installation. The team opted for modular layouts, modular displays, and modular movable furniture design to adapt to different settings, diverse users and various times. Products in the showroom can be disassembled, moved and recycled. Scenes can be switched, changed and adapted to changes. 设计师尊重每个项目的独特性,以理性细腻的思考去追寻一个完美的解决方案,用极致的美学塑造空间,让空间达成功能与美学、商业与艺术的完美载体。 The design respects the uniqueness of the project and pursues an optimal solution based on rational and nuanced consideration. It shapes the space with extreme aesthetics, achieving a seamless integration of functionality and beauty, as well as a harmonious balance between commercial and artistic values within the space. 灵感来源: 整体空间以纯净的极简空间为主基调,力求以多元化展示空间,打造出多功能木作展厅。在空间布局上,更注重空间的互动性与流通性。 The overall space adopts a clean and minimalist design as the main tone, aiming to showcase diversity and create a multifunctional wooden exhibition hall. In terms of spatial layout, there is a focus on interactivity and circulation. 采用模块化的布局、展示和活动家具设计,可适应不同场景、人群和时间,实现了产品的拆解、移动和循环利用,体现了可持续性的设计理念。此外,该项目还注重空间的装饰与产品的呈现,让客户能够产生真实的互动体验,加深对产品的记忆。 Modular layouts, exhibition displays, and furniture designs are employed to adapt to different scenarios, crowds, and times. This approach facilitates the dismantling, movement, and recycling of products, reflecting sustainable design principles. Additionally, the project emphasizes space decoration and product presentation to enhance authentic interactive experiences for customers, thereby deepening their memory of the products. 我们希望展示木的质感与构造的工艺,而不只是完全粉饰后的“完美产品”。我们不创造新奇的形式,但力求探索木作展厅的本质。让形式回归极致的简单与纯粹,以呈现木作行业最为基本的属性:木质与构造。创造新的形式并不困难,但要把一个空间类型的本质研究透彻则需要付出更深刻的思考。 We aim to showcase the texture of wood and the craftsmanship of its construction, rather than presenting only the polished "perfect product". Our approach does not seek novelty in form but rather explores the essence of a woodwork exhibition hall. We strive for simplicity and purity in form to highlight the fundamental attributes of the woodworking industry: wood texture and construction techniques. Creating new forms is not difficult, but thoroughly understanding the essence of a space type requires deeper reflection.

展示空间设计 全球五强
获奖者:于强室内建筑师事务所
获奖作品:小梅沙艺术中心
YuQiang & Partners | 特发小梅沙艺术中心:世界湾区的艺术生活复合场域 YuQiang & Partners | SDG Xiaomeisha Art Center: The Tapestry of Art and Life in the World's Bay Areas 对于拥有260.5公里海岸线的深圳 海,从来不是奢侈的资源 奢侈的,是那个驱车将城市抛在身后 光脚亲吻细沙的假日 山海间的小梅沙是人们对“美好”的理解 The luxury of a leisure stroll along the shore, intertwining art with the essence of living, is infinitely magnified in Shenzhen, a city graced with a 260.5-kilometer-long coastline. Here, the sea transcends the notion of luxury; true opulence is found in the getaway moments when the city fades into the rearview mirror and bare feet kiss the fine sands. Xiaomeisha, nestled between mountains and seas, embodies people’s quintessential vision of beauty. 2017年,深圳市特发小梅沙投资发展有限公司正式启动小梅沙片区改造,投资近200亿元筑就“山海连城”全新格局。小梅沙正以深圳首个文旅底色的城市更新项目,推动“鹏城”建设成为世界级旅游目的地。 In 2017, the Shenzhen SDG Xiaomeisha Investment Development Co., Ltd. embarked on a transformative journey with a nearly 20-billion investment to seamlessly integrate mountains, seas, and the urban fabric into a harmonious whole. Xiaomeisha, thus, is becoming a pioneering urban renewal project in Shenzhen, steering the city towards becoming a world-class tourist haven. 小梅沙艺术中心,作为片区升级的核心布局之一,YuQiang & Partners拆解都市度假新方式,以重构滨海漫步体验,回应业主核心诉求,打造世界湾区的艺术生活复合场域。 At the heart of this area’s upgrade lies the Xiaomeisha Art Center, where YuQiang & Partners have deconstructed and reimagined the very concept of urban vacationing. They aimed to revitalize the coastal strolling experience, addressing the proprietors' core aspirations and conceptualizing a multifaceted venue that intertwines art and life in the Global Bay Area. 一层融合展览、装置、多媒体等艺术媒介,传递小梅沙片区的艺术影响;负一层交融咖啡、花艺、绘画、沙龙等多元场景,在山海之间搭建都市度假的生活主场。 The ground floor amalgamates exhibitions, installations, and multimedia art mediums, echoing the artistic reverberations of the Xiaomeisha area. At the same time, the basement mingles coffee shops, floristry, painting, and salon spaces, crafting a primary setting for urban retreats amidst mountains and seas. 01 梅沙之瞳 EYE OF MEISHA 设计伊始,关于小梅沙艺术中心的艺术性探索,便不限于将空间简单打造为盛放艺术的容器,更包含着空间与艺术相结合的创新尝试。 From the inception of its design, the exploration of artistry within the Xiaomeisha Art Center transcends the mere creation of a container for art. It embodies an innovative experiment where space intertwines with artistry. 前厅墙角破开一处流动的虚拟屏,以主动置景化解转角对视觉的打扰,绚丽的想象从墙体流向远处,有关空间与艺术、虚拟与在场的创意满溢整个空间。 A flowing virtual screen breaks through a corner of the front lobby, actively reimagining the corner’s visual disruption into a dazzling journey of imagination that flows from the wall into the distance, flooding the entire space with creative ideas about space, art, the virtual, and the physical. 设计团队引鉴建筑的手法,将两层空间的中部打通,在原本矩形的体量内植入一个椭圆形态,以此呼应建筑“鲸”的流线形态。 Drawing inspiration from architectural techniques, the design team created an elliptical form by penetrating the central part of the two-story space, thus mirroring the streamlined shape of a "whale" inherent to the building's design. 将中部挑空的椭圆环形垂直转向,以此搭建空中廊桥,顺势嵌入双c结构,建构连通廊桥的半封闭式多媒体展厅,“梅沙之瞳”至此诞生。 By vertically flipping this hollowed-out elliptical ring, an aerial corridor was conceived, cleverly incorporating a double-C structure to forge a semi-enclosed multimedia exhibit hall—the "Eye of Meisha" was thus born. 内外双曲面显屏作为艺术载体,亦是艺术本身。听感与视感在内环绕结构的强烈包裹之下,如同陷入艺术的漩涡,遐思抵达未至之境。 Inner and outer curved display screens serve both as mediums and manifestations of art. Engulfed by the intense embrace of the surrounding structure, one feels submerged in an artistic vortex, with thoughts and senses spiraling into realms uncharted. 对视“梅沙之瞳”,点点灯光如星空的轨迹,高低阵列的格栅赋予形体动态的视效,思绪跟随幻变的数字光环自由运转,进入新兴艺术的浩瀚的“视界”。 Facing the "Eye of Meisha," specks of light trace patterns akin to the stars, while a dynamically arrayed grille bestows a lively visual effect upon the form. Thoughts meander freely with the ever-changing digital halo, journeying into the vast "vision" of emerging art. 洄游漫步,蜿蜒寻趣,以多样的空间互动一步步叠加行进的趣味,沉浸的体验感随空间变化逐渐递增。 Winding and wandering, seeking and exploring, the space unfolds by layered interaction, enriching the immersive experience as it transitions through spaces. 场域外圈的洄游长廊作为艺术展示的重要空间,最大程度引入自然光,为空间打上朦胧、柔和的光感,以融合未来复杂多元的展演形态。 The periphery corridor, a vital space for art exhibitions, maximizes the ingress of natural light, casting a soft, misty luminosity to seamlessly blend future complex and diverse performance forms. 02 滨海漫步 COASTAL WALK 为打造艺术与生活的复合场域,设计团队打破原本通畅直白的场地,重新构建空间与人的秩序,以创造意犹未尽的动线体验。 To sculpt a blended realm where art and life intermingle freely, the design team daringly disrupted the original, straightforward layout of the site to rebuild the order between space and its inhabitants, aiming to foster a dynamic line of movement that leaves a lasting impression of longing. 中部挑空的设计打开了移步换景的通透视角,上下贯通,四面开敞,漫步其中体会“仰止艺术,俯拾生活”的独特意境。 The design of incorporating a central void crafts a panoramic view that transforms with every step; it ensures connectivity and openness on all sides, inviting wanderers to immerse themselves in an ambiance where they can "look up to marvel at the art, and look down to enjoy life" - a unique realm where the essence of both art and life can be intimately appreciated. 从艺术长梯旋转下至负一层生活场域,延续中心扩展的曲线布局,有效激活空间的流动,身体在不同的场景之间流动,松弛的感受自然随之漂浮。 Descending the art spiral staircase to the life-centric basement level, one follows the center's expansive curvilinear layout, which brilliantly invigorates spatial flow. As bodies meander through varied scenes, a sense of relaxation ensues, allowing natural serenity to waft through the air. 艺术与生活之外,小梅沙艺术中心同样承载着文旅服务、功能展示、信息咨询等辐射片区的多重功能。 Beyond art and life, the Xiaomeisha Art Center also embodies a multifaceted role, serving as a hub for cultural tourism, functional exhibitions, and information consultancy, hence radiating a spectrum of services across the area. 设计团队在艺术与生活的浪漫之上,对整体性布局作理性思考,以承接每一份远道而来的憧憬。 Layering rationality atop the romance of art and life, the design team approaches the overall layout with a thoughtful mindset, aiming to fulfil every piece of longing brought from afar. 从山海中的诞生,回应现代都市群体的内在渴望。“小梅沙艺术中心”的到来将焕新人们对美好的理解,透过湾区向世界传递着小梅沙滨海度假的全新图景。 Emerging from the mountains and seas, the Center responds to the deep-seated desires of modern urban communities. The inception of the "Xiaomeisha Art Center" is destined to rejuvenate our understanding of beauty, casting a fresh perspective of Xiaomeisha's seaside holidays through the bay area to the world beyond. 项目名称丨小梅沙艺术中心 项目业主丨深圳市特发小梅沙投资发展有限公司 项目地点丨广东深圳 设计面积丨2000㎡ 设计时间丨2021.09 交付时间丨2023.09 甲方团队丨刘继周、李建荣、温生 、苑卫华、霍艳宗、邹佳宏 硬装设计丨YuQiang & Partners 于强室内建筑师事务所 项目摄影丨黄早慧、周伟 Project Name丨 Xiaomeisha Art Center Client丨 Shenzhen SDG Xiaomeisha Investment Development Co., Ltd. Location丨 Shenzhen, Guangdong Design Area丨 2,000 m⊃2; Design Period丨 September 2021 Completion丨 September 2023 Client Team丨 Liu Jizhou, Li Jianrong, Wen Sheng, Yuan Weihua, Huo Yanzong, Zou Jiahong Interior Design丨 YuQiang & Partners Interior Design Project Photography丨 Huang ZaoHui, Zhou Wei

展示空间设计 全球五强
获奖者:深圳市春山秋水设计有限公司
获奖作品:九洲溧阳国际康养城
溧阳国际康养城深谙生活的适意之道,在溧阳这座千年古邑,于“三山一水六分田”的江南画卷中抒写东方意蕴,铸造一处蕴藏理想康养生活的美学馆。 屋顶出檐深远,使建筑有了轻盈的姿态。跨过小桥,迈入明亮而温润的前厅空间。以玻璃墙面与屋顶衔接,通透的质感活跃在整个空间里。挑高屋顶富有层次,采用自然暖木色在空间中渲染平和气息。以溧阳传统竹编装饰墙面,增添几分山林野趣。更以玉石装置点缀其间,让流动的水赋予静态空间灵动性。 气韵流动,移步换景。以玻璃作为围合,模糊空间的内外关系,将中庭园林引入室内。内部着重于空间序列的表达,通过屏风门等设计,使内部空间最大限度上实现连贯和融合。 洽谈区采用简约的原木构造,以纯净的木色诠释素雅的东方之美。增大屋顶灯带面积,让柔和面光在空间中弥漫,增加轻松的度假氛围。吧台嵌入绿纹石材,利用室内的景观小品营造“苔痕上阶绿,草色入帘青”的清幽意境。休息区布局疏落有致,与中庭园林连通。坐观山水,踱步其间,漫享悠闲时光。 以晶莹石材铺设步梯,超乎常规的叠放形态,在功能之外更显自然意趣和清幽之感。二层独立书吧以大尺度勾勒层次感,延续原木与竹编带来的素净雅致。桌椅与阶梯式休息区结合,令空间在功能上摆脱约束感,营造自由随心的公共空间。 东侧私宴厅营造私密氛围时,亦注重内外空间的融合,湖光山色,一览无余。西侧VIP茶室,与内庭衔接,静辟一处逍遥之所,幽幽茶香,宁静致远。夜幕降临,灯影绰绰,使得室内空间也成为被看的风景。

展示空间设计 全球五强
获奖者:SANJ 叁颉设计
获奖作品:嘉石多石材展厅
项目位于南安水头JUST-STONE石材公司的奢石荒料堆放场旁,利用在地的优势,就地取材打造一个以原石为主角的石材展厅。 空间将石材作为唯一的主材料,利用石材的可塑性,将荒料石材切割成不同尺寸比例,结合不同的工艺融入到建筑和室内空间里,构建出纯粹属于石材的空间。 展厅空间的入口藏匿于幽暗走道的一处。错落的混凝土墙体和锈铁大门,赋予了时间的沉淀,犹如一座荒废已久的采石场。室内无处不在的石材元素赋予空间天然的肌理,让人通过指尖的接触感受自然雕琢的原石之美。 展厅空间划分为三大区域,中心区域的多功能区放置了原石长桌服务不同活动需求,关联区域左右相连,用半隔断墙体分隔,各自独立又互相串联。空间内不同隔墙体块的堆叠排列,形成间隙提供空间的隔阂和连接,形成了环游动线,让人们穿梭其中探索挖掘暗藏在不同区域的石材轨迹。 厚重的石材展示墙覆盖整个展厅背部,延伸至到的下沉会客区域。展架上摆放了不同石材书籍和衍生工艺品,与粗矿的石材背景墙形成了强烈对比。在这里,石材既是展览的对象,也是烘托展览的背景。 基于临近荒料堆场的优势,项目就地取材缩减了运输成本。边角料的回收再利用,做为混凝土骨料浇筑成墙体和金刚石地面。倡导建筑可持续发展。倡导环保可持续性的设计理念。


