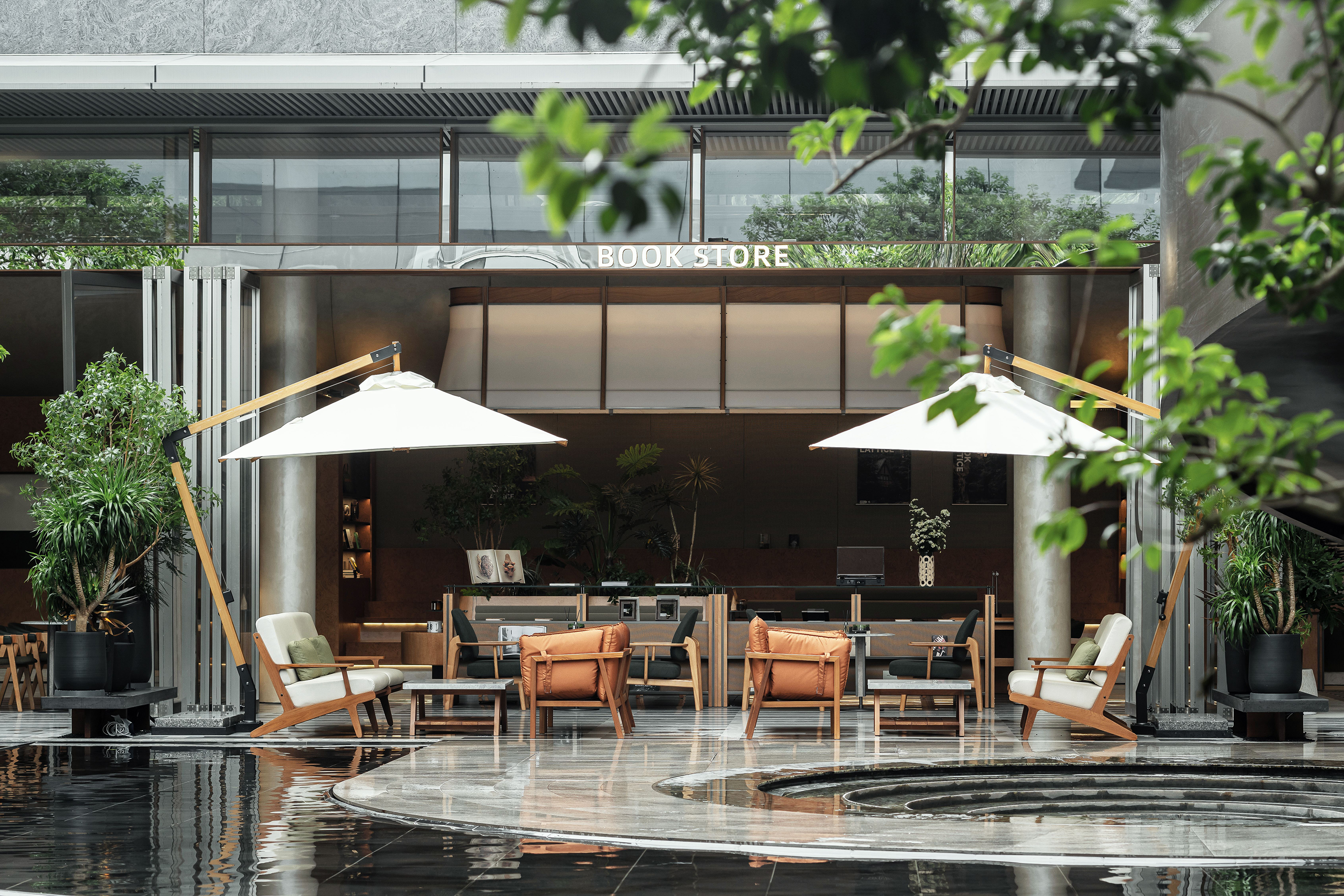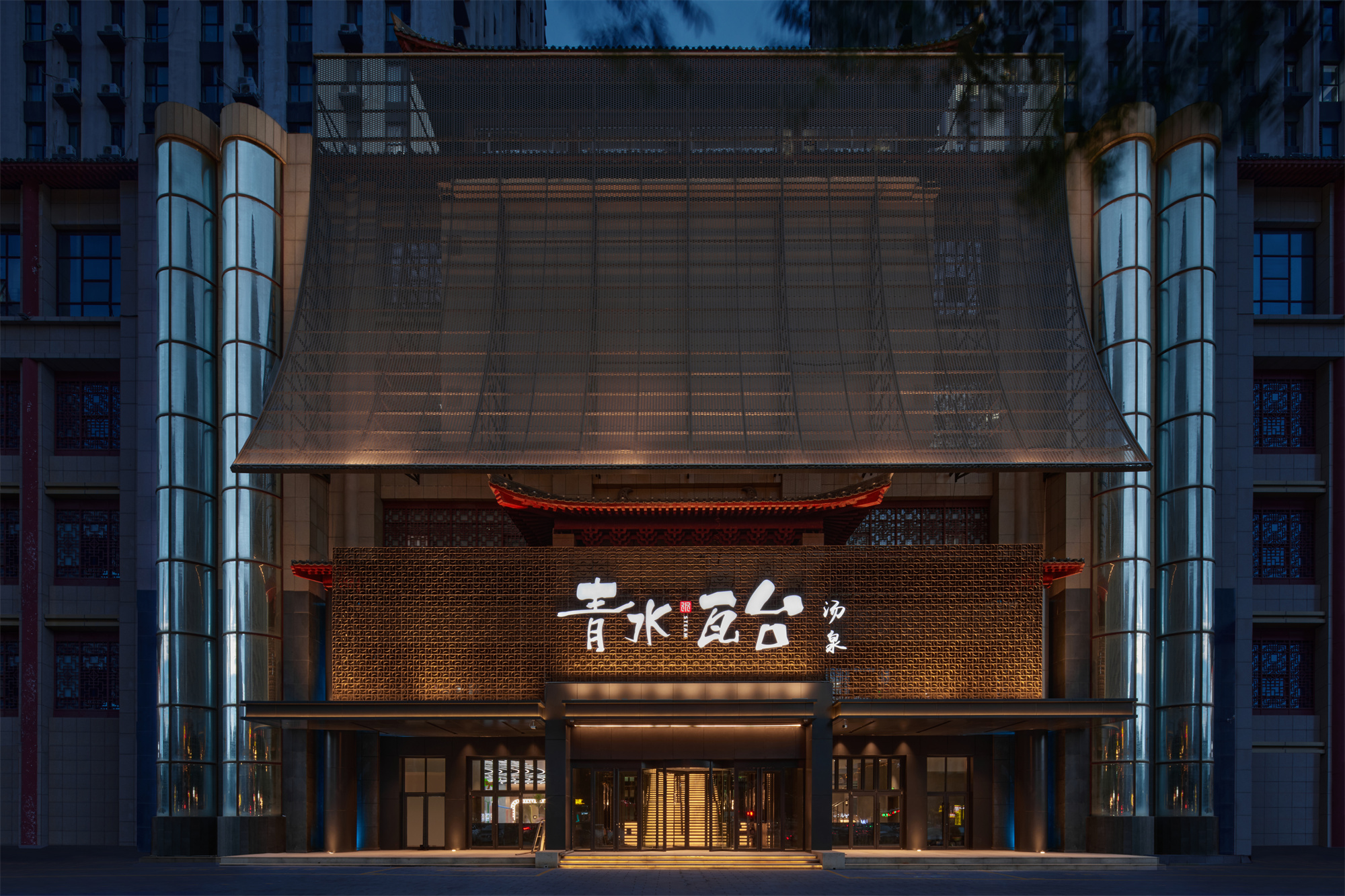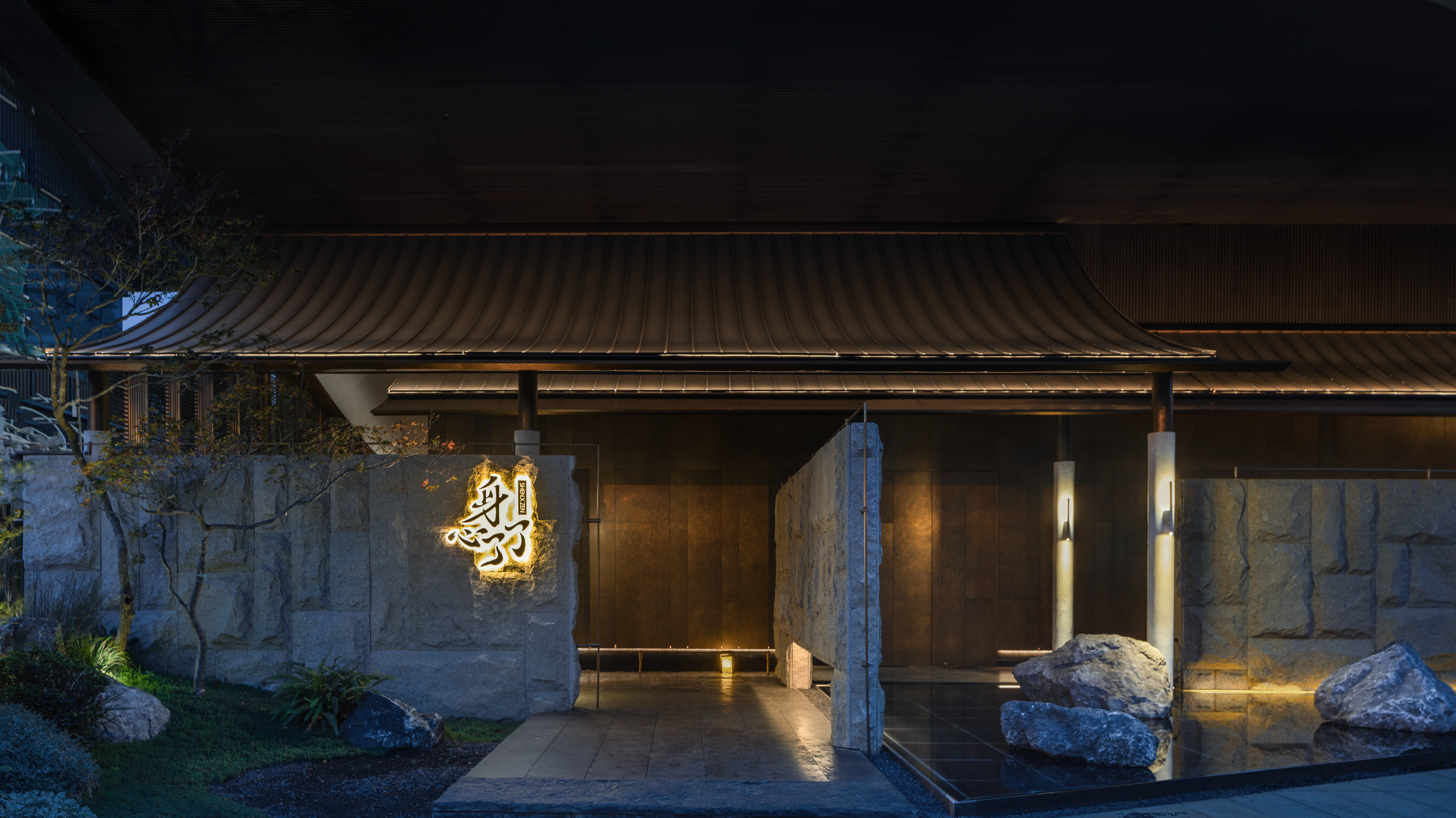 打开微信扫一扫
打开微信扫一扫
复制链接

休闲空间设计 全球五强
获奖者:深圳市东木空间设计有限公司
获奖作品:华润置地天河润府(润心社)项目(CR LAND TIANHE RUNFU RUNXIN COMMUNITY))
TOMO東木设计团队秉持"从生活出发,再回归于生活"的设计理念,以多元化生活体验为主题,在广州润府吉山仓项目中,以运营商业的逻辑创意重新定义了现代社区体验。 The TOMO design team adheres to the philosophy of "starting from life, returning to life," focusing on diversified living experiences to redefine modern community experiences at the Guangzhou Runfu Jishancang project, using the creative logic of commercial operations. “All day chill”的润心社承载了咖啡生活场景、阅读学习场景、便利零售场景、运动健康场景、与阳光户外场景。 The "All day chill" Runxin Community encompasses various scenes including coffee life, reading and learning, convenient retail, sports and health, and sunny outdoor environments. 通过深入观察日常生活,将丰富的生活体验提炼为一系列生动场景,以“格子设计”为理念载体,精妙运用格子的灵活性,多变性,以及模组化,形成弹性的空间布局组合逻辑, By observing daily life closely, they distill rich living experiences into a series of vivid scenes using "modular design" as a conceptual carrier, ingeniously utilizing the flexibility, variability, and modularity of grids to create a flexible spatial layout logic, 以轻运营的策略方式,赋予社区全新的体验,再出发,重构住宅社区形态。 and employing a light-operations strategy, they provide the community with a fresh experience, setting forth once again to reshape the form of residential communities. 在润府开一个格子社区 Launching a Modular Community at Runfu 这是一种交融和开放并存的互动模式,每个“格子”都是一个独立而互联的生活单元,以网格的形式将功能格子化,从活力格子、咖啡格子、书店格子、零售格子,再到配套格子,覆盖多元化的体验、多种组合方式的社交行为,以生活便利、自在CHILL的体验,润心社布局下的“格子”,各自承载着独特的生活方式与情感故事,共同构建了一个灵动多变且充满活力的社区环境。 This is a model of interaction that blends integration and openness, where each "module" is an independent yet interconnected unit of life. Structured in a grid format, functionalities from vitality modules, coffee modules, bookstore modules, retail modules, to supporting modules, cover a variety of experiences and social interactions. Aimed at convenient and relaxed CHILL experiences, the modules under the Runxin community structure each carry unique lifestyles and emotional narratives, together creating a dynamic and vibrant community environment. 01#咖啡格子│【乐活·咖香,笑语悠然间】 01# Coffee Module│【Leisure and Coffee Aroma, Amidst Laughter and Ease】 TOMO团队在设计初期,对沿街幕墙外立面的结构与造型,做以商业处理的手法,用自然原木与金属板交织的设计手法,在原裸露的幕墙肋造型基础上进行设计优化,营造未来与生活融合的归属感社区场所。 At the initial design stage, the TOMO team applied commercial strategies to the structure and styling of the street-facing curtain wall facades, using a design approach that interweaves natural wood and metal panels. This optimized the original exposed curtain wall rib design, fostering a community space where the future merges seamlessly with everyday living. 携带着自然纹理的木饰面色泽与仿金属饰面板的碰撞,质朴的天然岩板与略带摩登风味千鸟格纹面料相映成趣。 The collision of wood finishes with natural textures against faux-metal panels creates an interesting contrast with the rustic natural stone and the slightly modern houndstooth fabric. TOMO原创的巨大造型灯具、多功能活动层架墙的细节处理、品牌化的导视植入...多种社交形式的座椅组合,搭配绿色调的双边就坐沙发,以人与空间的共融为核心去营造全新的空间体验,将户外的盎然引入室内,尝试拨动社区客户与咖啡的关联,讲述人在使用空间的同时,与场景里的多重交流。 TOMO's original large-scale sculptural lighting, detailed handling of multifunctional activity rack walls, and branded wayfinding... Various social seating arrangements paired with dual-sided green sofas focus on the integration of people and space to craft new spatial experiences, drawing the outdoors inside, engaging community customers with coffee, and fostering multiple interactions within and about the space. 在咖啡格子的活动场景运营中,营销前期阶段,可以做咖啡、茶饮等的体验制作。在后期交付业主后,可作为更为功能齐全的水吧使用,以供未来社区咖啡主理人可以在此自发的汇聚“咖啡爱好者”。 In the operation of the Coffee Module, during the early marketing phase, coffee and tea tasting experiences can be conducted. After final delivery to owners, it can serve as a fully functional water bar, allowing future community coffee managers to spontaneously gather "coffee enthusiasts." 咖啡格子希望您可以坐下来,享受着咖啡的香气,可以静静地翻阅书籍,可以与在对话中分享着生活,亦可以在一杯咖啡的陪伴下沉浸在自己的世界中。它欢迎每位品味生活的人,为每一位参与者营造出chill time的心境。 The Coffee Module invites you to sit and savor the aroma of coffee, quietly flip through books, share life in conversation, or immerse yourself in your own world with a cup of coffee. It welcomes everyone who appreciates life, creating a chill time atmosphere for every participant. 02#阅读格子│【静读·时光,心灵栖息间】 02# Reading Module│【Quiet Reading · Time, a Sanctuary for the Soul】 在阅读格子的营造上,空间打造上,动静分开的学习空间为大家提供了更多的生活场景和功能转换,材料上延续了温暖的木色的主基调,空间的界面营造上,没有明确的隔断划分,错落的几何体块构成动态的空间韵律,疏密有致的展架和座位,提供了多重模式的阅读形态,既满足社区不同年龄阶段的功能需求,也为讲座、展览、小型演出等活动创造无限可能。 In the creation of the Reading Module, the space is designed with distinct areas for active and quiet study, providing a variety of living scenes and functional transitions. The warm wood tones continue as the main theme in materials. The spatial interfaces are crafted without clear partitions, using scattered geometric blocks to create a dynamic spatial rhythm. The thoughtfully spaced shelves and seating offer multiple modes of reading, catering to the functional needs of different age groups in the community and enabling endless possibilities for lectures, exhibitions, and small performances. 在阅读格子的功能设置上,TOMO在此希望创造⼀个以⼈为单元的互动空间,创造一种有温度的生活状态。温润的清新、原生的暖意,在布艺松软的触感中沉浸思绪,借助镜面与光影之间重叠的层次...从生活方式、空间美学、社交需求等维度,用独具的设计思考,营造未来社区使用者的学习与生活融合的归属场所。 In the functional setup of the Reading Module, TOMO aims to create a human-centered interactive space, fostering a warm lifestyle. The gentle freshness and native warmth invite deep reflection amidst the soft touch of fabric textures, while mirrors and lighting layers add depth... From lifestyle, spatial aesthetics, and social needs, unique design thoughts are employed to build a space that blends learning and living for future community users. 每一个读者与自我、与他人共享一个界限模糊的思考空间,产⽣情感共鸣,可开可合的场地属性,不同角落的阅读方式。这是一种对阅读空间新的探索,也是一种在快节奏的时代里打动他们的生活方式,以书为中心延展更多的精神广度与生活提案。 Every reader shares a blurred boundary of contemplative space with themselves and others, creating emotional resonance. The adaptable attributes of the space allow for various reading styles in different corners. This represents a new exploration of reading spaces and a way to engage lifestyles in our fast-paced era, centering on books to expand spiritual depth and lifestyle proposals. 03# 零售格子│【探味·趣淘,惊喜转角见】 03# Retail Module│【Taste Exploration, Fun Finds, Surprises Around Every Corner】 空间呈现上以贴近生活重塑了传统零售设计,灵活可移动的展台,满足了不同场景下的空间的切换。 The space is designed to reflect life, reshaping traditional retail design with flexible, movable displays that adapt to various scenarios. 在整个空间叙事中,生活所需的常用物体情绪感染着空间情绪,让格子环境变得令人亲切与熟悉,近距离体验在此空间中人们可以欣赏到各种艺术品、手工艺品和设计创意商品,这些商品通常具有独特的故事背景和文化内涵,人们可以在购物的同时了解产品背后的创作灵感和设计理念,增加了购物的趣味性和参与感。 Throughout the narrative of the space, the emotional resonance of everyday objects infuses the atmosphere, making the modular environment feel intimate and familiar. Up close, visitors can appreciate a variety of artworks, crafts, and creatively designed goods, often with unique stories and cultural significance. This allows people to learn about the inspiration and design philosophy behind the products as they shop, enhancing the enjoyment and engagement of the experience. 产品与艺术,自然与空间,都是品牌哲学与生活美学的高度契合。木质纹理贯穿整个空间,原始而健康的质地,传递出精致、简约与恬静的格调,在绿植适当的点缀下,赋予来者温暖的情绪价值。 Products and art, nature and space, all harmoniously align with the brand's philosophy and the aesthetics of living. Wooden textures pervade the space, their raw and healthy texture conveying an air of elegance, simplicity, and serenity. With the appropriate placement of green plants, the environment imparts a warm emotional value to all who enter. 04# 活力格子│【律动·静力,身心和鸣时】 04# Vitality Module│【Rhythm & Stillness, Harmonizing Body and Mind】 空间的通透感拉近了人与自然的距离,大块玻璃模糊了室内外的边界,串连起环环衔接的功能场景叙事线,引导业主自如游走,营造出一个动静皆宜的活力格子,激发运动带来的原始愉悦,“打造活力格子的本质”,开放式的器械区,序列的跑步机仪器,呼吸感极强的瑜伽区,以开敞宽阔的自由空间将各类运动包罗其中。 The spatial transparency brings people closer to nature; large glass partitions blur the indoor-outdoor boundaries, linking a series of functional scenarios that guide residents to freely navigate the space. This creates a Vitality Module suitable for both activity and rest, sparking the primal joy of movement. It features an open equipment area, a series of treadmills, and a breathable yoga space, all within a spacious free area that encompasses various types of exercise. 活力格子以简约舒适的设计风格,地面采用了大面积的米色编织地毯和深色的运动地垫,墙面设立了大面积的镜面材料以满足健身时的需求,在天花材料的选择上也采用了吸音材料,以此增加空间的体验感和品质感。 The Vitality Module adopts a minimalist and comfortable design style, with large beige woven carpets and dark sports mats on the floors, and extensive mirrored surfaces on the walls to meet fitness needs. Acoustic materials are used for the ceilings to enhance the spatial experience and sense of quality. TOMO以重新定义传统社区运动模块的体验,结合商业生长型和新消费潜力,发挥人作为活力运动空间的积极因素,于此释放能量多巴胺,在活力里释放,在活力里“充电”。 TOMO aims to redefine the traditional community sports module experience, combining commercial growth and new consumer potential, leveraging human interaction as a positive factor in the energetic space, releasing energy and dopamine, rejuvenating and "recharging" within this vitality.

休闲空间设计 全球五强
获奖者:姜振东
获奖作品:青水瓦台(太原许东店)
古城 今韵 本案位处太原,受古城的感发, 空间设计以地域文脉、建筑形式、东方元素为起点,提取太原当地传统建筑上的文化符号,以现代设计手法融入古韵东方元素,构建一处富含格调卓然的文艺休闲之地。 各空间运用轴线的转折变化,形成丰富独特的空间序列,将万物融于此境。 在色彩运用上以大面积的深色调主,局部选取东方艺术常用的红、蓝为点缀。在深色系背景下,通过色彩来强调空间明暗对比,形成震撼的视觉冲击,赋予空间无限活力。 艺术,无形却有像,通过空间、光影、符号、温度去传达,重新定义空间环境关系与现代东方美学的特殊意义。这部作品以独特的东方文化维度,赋能不同美学角度。

休闲空间设计 全球五强
获奖者:环仕设计
获奖作品:身心了了养生会所
“养生之道,在神静心清。去欲去求,则心中坦然;心中坦然,则动静自然。动静自然,则心中无所牵挂,外物不能扰其心。故学道之路,内外两除也;得道之人,内外两忘也。内者,心也;外者,物也。内外两除者,内去欲求,外除物诱也;内外两忘者,内忘欲求,外忘物诱也。由除至忘,则内外一体,皆归于自然,于是达于大道矣!老子所尊崇的养生之道,分三个层次。一是神静心清,二是自然无为,三是物我两忘。内外一体,皆归于自然;此道无异于“身心了了,了了身心”近年来,快节奏的现代生活让人们越来越注重健康与放松。人们追求着自然的、健康的、放松的、安静的、喜悦的、温暖的生活方式。为满足这一市场需求,我们提出了一个独特的设计愿景,旨在为养生调养、商务接待、释放压力的人群提供一个全新的场景体验。在老子所推崇的养生之道基础上,我们设定了三个层次:神静心清、自然无为、物我两忘。在这个愿景下,人们可以实现身心的和谐统一,达到内外一体、回归自然的境界。我们的目标是通过运用东方美学的形态,为人们创造一个让一切情感诉求在场景中产生共鸣的空间。为规避养生产品同质化竞争,我们着重运用多元的在地文化,并以复合化业态、文化IP和生活方式的叠加态为核心,打破常规休闲养生场景的束缚。我们先“破”现有模式,再“立”新时代的养生场景,让消费者在体验中产生情感共鸣,创造更好的消费暗示与体验。设计思路基于东方文化的大基调,以“文化”为媒介、项目为载体,将在地文化作为设计元素贯穿主线,并点缀运用于各区域空间中,以增强文化自信和自觉。通过设计实现产品的视觉化,助力产品力的输出与增值。我们立足于当代的东方美学空间,为商业运营打下坚实的场景基础。在设计过程中,我们并不追求单纯的艺术,而是考虑历史、地域、文化、故事、场景等多个维度的综合沉淀与思考。通过这种再创造的方式,我们在越来越多一致的“艺术化”设计中脱颖而出,为人们带来了一种全新的体验。通过我们的设计,人们将在这个养生场景中感受到东方美学的魅力,体验到身心合一的愉悦。我们的愿景是引领这种东方美学的养生体验,在养生调养、商务接待、压力释放等方面成为人们的首选。


