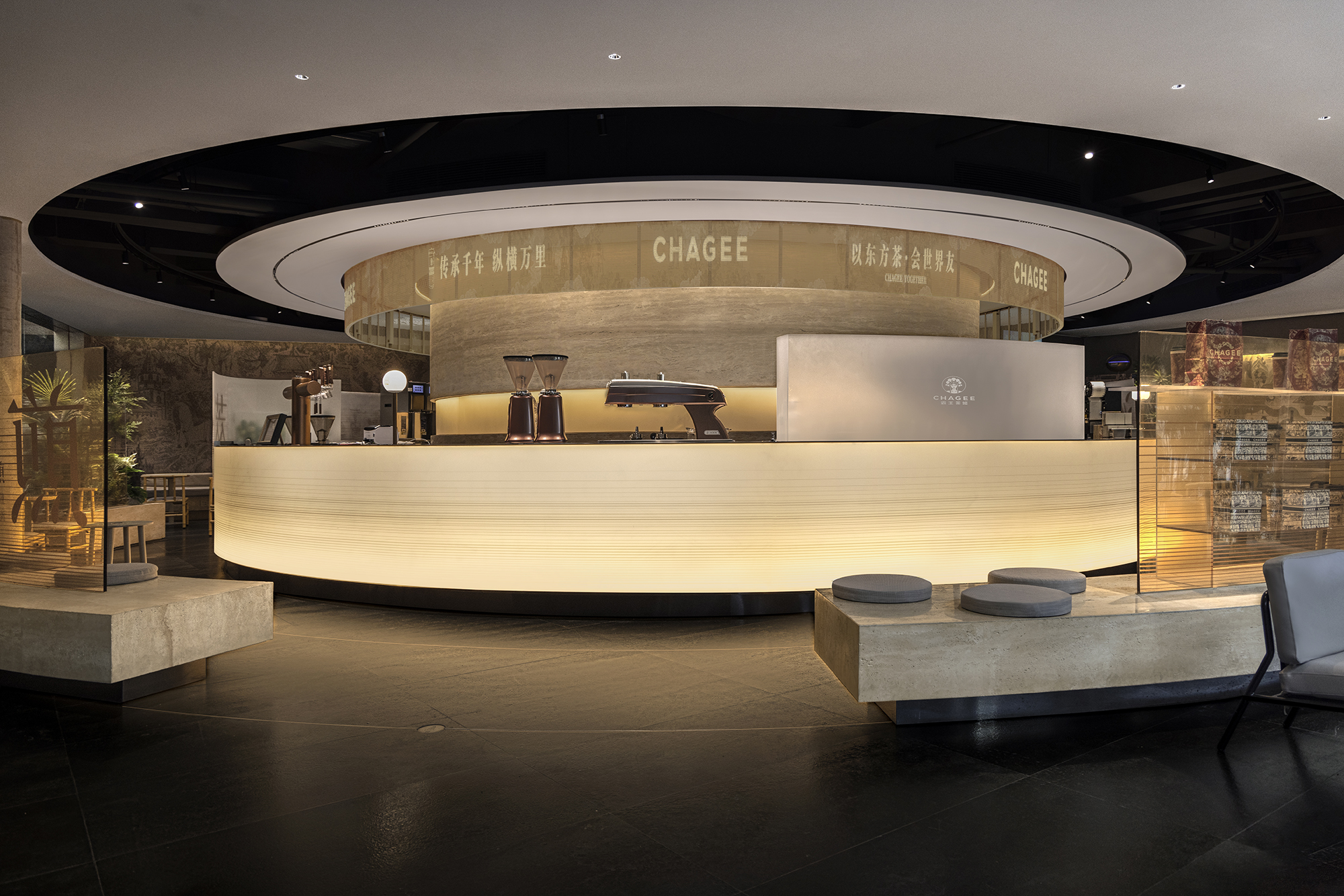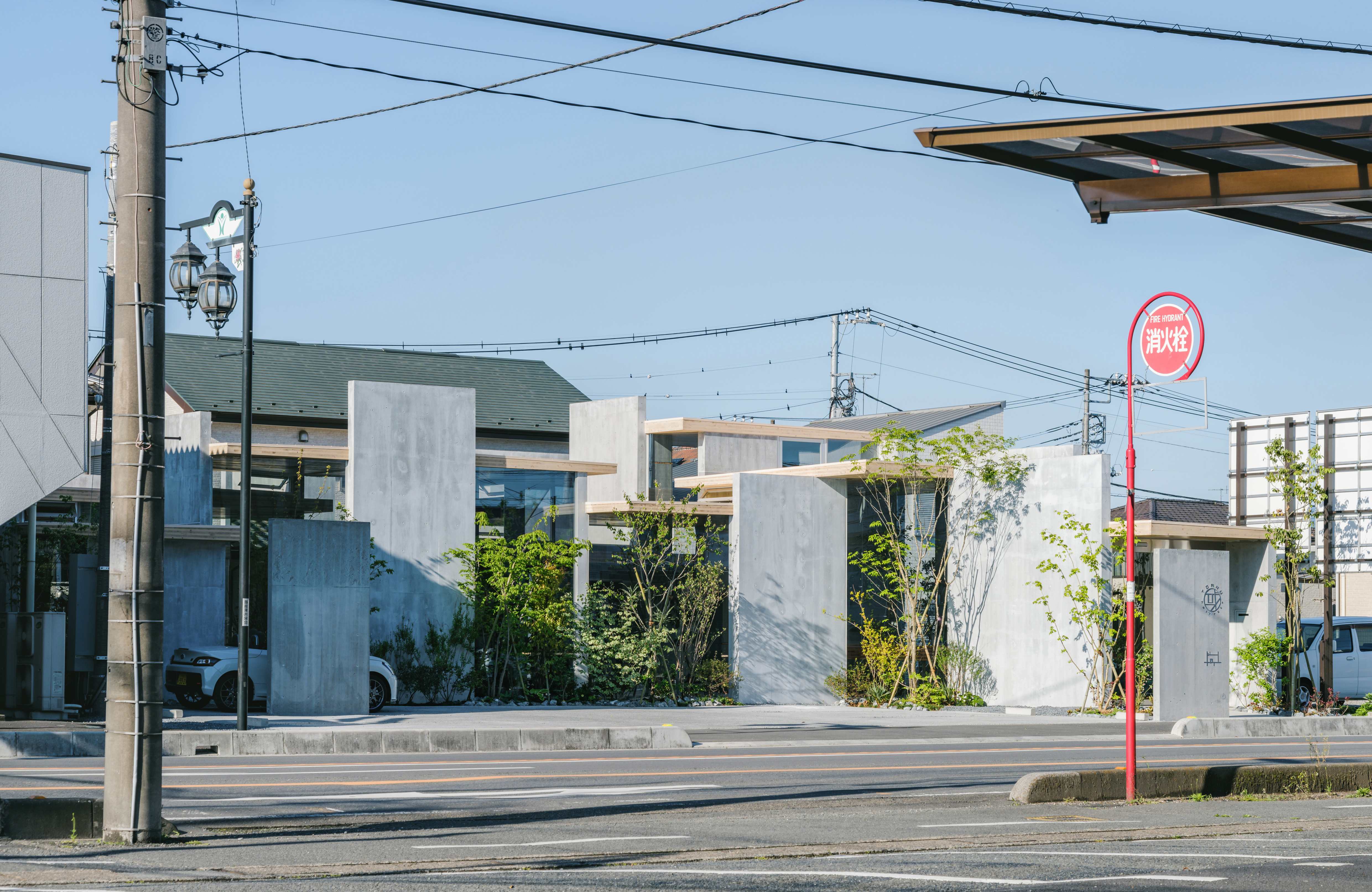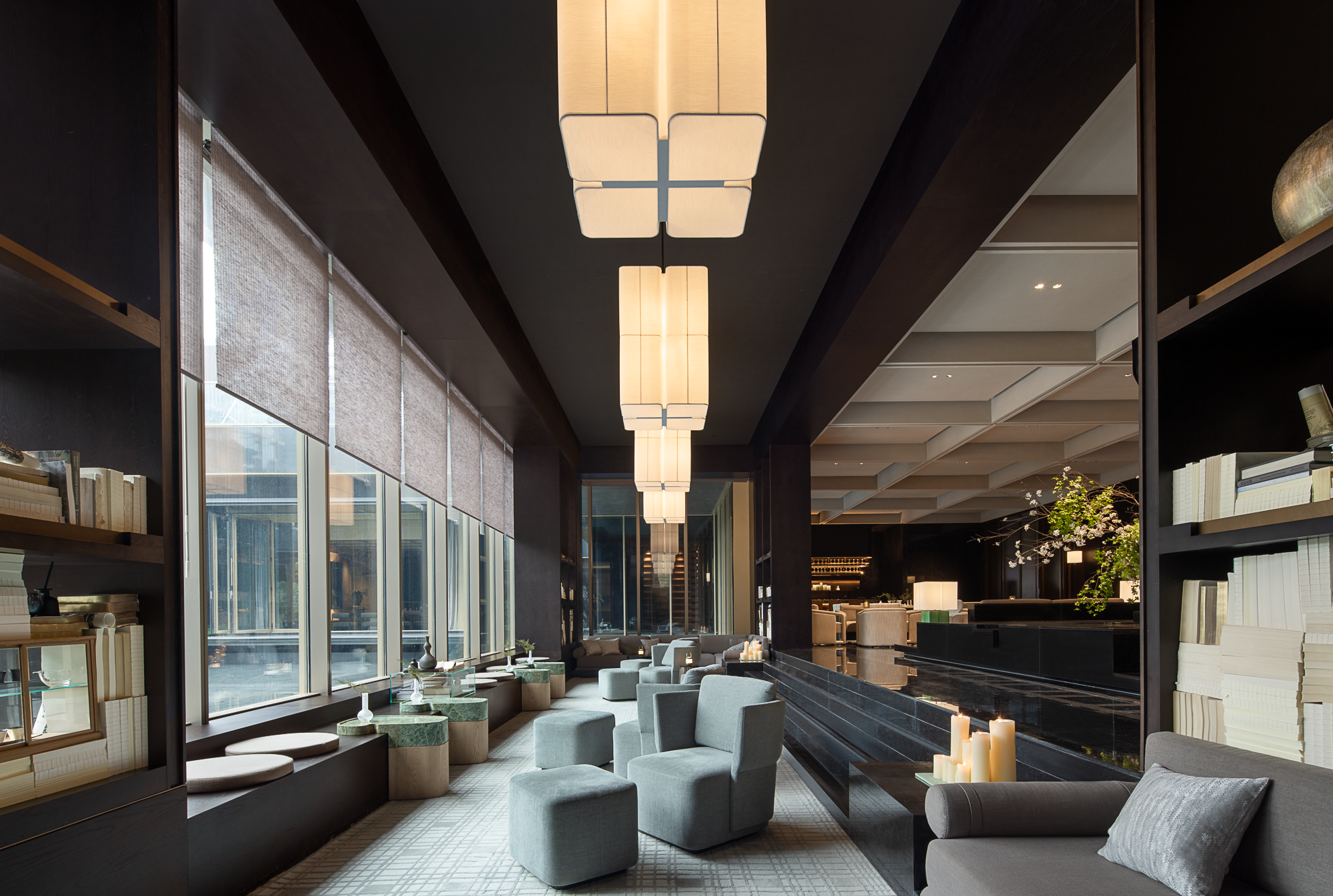 打开微信扫一扫
打开微信扫一扫
复制链接

商业空间设计 全球五强
获奖者:普悦设计(深圳)有限公司
获奖作品:霸王茶姬CHAGEE宽窄巷子城市主题店
传承与创新,一直是生活方式类商业品牌选择与发展的命题,如何将传统文化以当代审美和科技融入生活场景,充满挑战,需要深度洞察和创新力。 宽窄巷子是四川成都市的一个历史文化街区,为清朝时期八旗居住之地,有着悠久的历史和人文底蕴。霸王茶姬CHAGEE成都城市主題店位于宽窄巷子钓鱼台国宾馆,一栋中国传统风格的历史文化建筑的首层。希望品牌透过本项目传达对传统茶文化当代理解的表达,以及科技创新助力生产力的探索和努力。 “土星”,本项目空间设计概念。因其颜色土黄,在中国古代根据五行学说被命名为“土星”。 太阳系八大行星之一,是已知拥有最多卫星的行星,有行星美人之称,自带壮丽浩瀚的星环系统,在宇宙中循环运转,拥有神秘未知的力量。围绕土星为中心的星环无尽循环运转,象征着轮回与永恒,也与茶文化中追求自然和谐的精神契合。 外立面保留原古建筑屋檐与雕花斗拱结构,只通过大面积玻璃作为隔断,在老建筑和新品牌间建立有对比的和谐共生关系。操作区以圆形设置于空间中心,浅褐色砂岩作为表面肌理,出品吧台围绕中心环绕布置。操作区与吧台组成的圆环型体成为空间视觉中心,也是功能核心。吧台上方环状电子屏,循环显示品牌视觉内容。 客座区呈星环状以操作吧台为中心向四周扩散布置。我们从传统经典《茶经》中提取茶文化内容,再结合星环图形元素进行平面设计,作为客座区隔断立面视觉内容。 万里丝茶之路,这条承载和连接东西方文化和经济的重要纽带,由一个个具体的地点连接而成。我们把这些地点想象成一个个卫星,将其散落在星环带上,嵌入空间地面,试着用一种新的表达形式,让现代的人们去感受并了解历史和传统茶文化。 土星及其壮丽无尽循环的星环象征未知的神秘力量。连接东西方的丝茶之路代表融合与传播。《茶经》里记载的是属于中国乃至东方独特饮食文化。立足传统勇于探索创新,用现代科技和审美重构传统文化精髓。 再一次从东方出发,连接世界。“以东方茶,会世界友。”

商业空间设计 全球五强
获奖者:Ateliers Takahito Sekiguchi
获奖作品:Hair room TOARU
This is the hair salon located on a roadside in rural area. Cars come and go on the road in front of the site all day long, and the surrounding landscape is dominated by parking lots. However, if you leave the city area a little, 3/4 of the city area is covered with forests, and the forestry industry is thriving, and the wood called Nishikawa lumber has long been transported to Tokyo by raft. The site is a place with few fireproof restrictions, but it was difficult to use wood for the outer wall because a semi-fireproof structure was required for the outer wall. The client requested the light space with high ceiling, environment with greenery, large spaces and sufficient ventilation performance as a countermeasure against the corona disaster, and the sustainable architecture that guarantees these performances. Here, We thought of a natural architecture in which these diverse situations are mixed in multiple layers. We started by dismantling and architecturally recombining the wood, which is a resource of the city, the green landscape, and the mirrors and counters that make up the cutting space, rather than the design, purpose, and form of the building. On top of that, we layered the scenery and greenery of past and present city, construction methods that make use of woods, environmental performance, and things. We staggered the 2.3m square cut space with big mirrors (RC walls) that exceeds human scale, and placed big wooden counters (CLT roofs) in between. RC walls are structurally self-supporting against out-of-plane loads and can have many openings . CLT roofs create long-span frames without beams, reducing the weight of the building and suppressing the heat load. They are suitable for both fireproof and environmental performance, and can maximize the texture of wood. The combined structure of RC walls and CLT roofs can be attached by a simple and highly versatile construction method using only general angles and screws. Buildings are constructed using the same construction method as furniture. Indirect light shines through between the roofs, illuminating the room softly. The wind that flows along roofs promotes indoor ventilation that is effective against viruses without curling hairs. Greens planted continuously inside and outside are amplified by reflection, and create the well-being environment covered with greenery. The woods that were once transported to Tokyo by raft are used as roofs, and the cars that are currently coming and going on the roadside are reflected in the building, superimposing the landscape flowing horizontally from past to present. The mirror in the cutting space changes from one that reflects a person's appearance to one that reflects the scenery of the city, and one that reflects oneself in the scenery of the city. The small activity elements transcend the meanings, uses, and scales of things, and create a natural architecture in which things are multi-layered. This architecture with a combined structure of RC walls and CLT roofs that make use of the right materials in the right places not only create attractiveness for the city and hair salon, but also have various environmental benefits. It is possible to make the most of the texture of wood produced in the city by using RC for the walls and using CLT roofs for the rest in a fireproof site that requires a quasi-fireproof structure for the outer walls. Compared to a single RC building, it is possible to reduce the weight of the building by 1/3, minimize foundation work and ground improvement, and reduce the heat load by 1/3. The 94% yield rate for motherboards can be achieved by constructing CLT roofs with dimensions suitable for transportation that can be placed horizontally on a single truck, and by using CLT for curtain panels, infills, and furniture. Processing and transportation of parts can be minimized. Temporary work can be minimized and roof work can be completed in 5 days. The overall construction period can be shortened by 1 month. Openings between the roofs let in natural light and provide plenty of natural ventilation without getting hairs curled up. Low-E double glazing reduces the use of lighting, air conditioning and ventilation equipment, and mirror reflections ensure a high level of illumination in the hair salon with a minimum number of lights. The carbon footprint can be minimized both during operation and during construction. It is the highly versatile model of low-rise building using CLT from the viewpoint of construction method, performance and cost. It is possible to create sustainable architecture while making use of the forest resources of the city. The information and elements required to plan a building are vast and diverse. Categories such as architecture and interior, structure, design, equipment, and materials, classification by design and construction phase, and relationships with citys and regions have been established to organize them. This architecture has a completely different kind of generosity from architecture that is created using these classifications as a planning procedure. Mirrors and wooden counters are necessary functions when planning a hair salon, and they are the structure, walls, and furniture, and they are objects that incorporate the city and greenery into the building, and are part of the trees and forest. As you can see, the mixture of various elements creates an appearance that makes the architecture itself seem like a part of nature. By changing the starting line and process of thinking about architecture and creating architecture from a place where all elements are laid out flat on a table, we are embodying a multi-layered architectural space where various situations overlap and mix. At the same time, the simple and rational combination of RC walls and CLT roofs creates a well-being environment and sustainable architecture, creating an architectural model that is highly versatile in terms of construction and cost. By thinking about things holistically and multilayeredly, rather than just buildings alone, architecture creates natural spaces that are connected to human activities, citys, greenery, the environment, and history.

商业空间设计 全球五强
获奖者:申俊偉
获奖作品:中国龙湖苏州相城天街
项目信息Project information 项目名称Project name:相城天街Xiangcheng Paradise Walk 项目位置Project location:中国.苏州Suzhou, China 主设计师Chief designer: 申俊伟Junwei Shen 室内设计Interior design: ARIZON乾正设计 完工时间Date of completion: 2024.9.28 项目面积Project area: 145,000m2 客 户Client: 龙湖集团Longfor Group 摄 影Photography: Dirk Weiblen arch-exist存在建筑摄影 1.0关于该项目About the project 相城天街与北苏州核心商圈"未来环"紧密相连,苏州相城区区政府,商业、教育、金融、生态等资源汇聚于此。相较于之前的天街项目,本案则瞄准"城市品质生活中心"目标定位,为消费者提供更为新颖、便捷、优质的购物体验,满足社交空间和特色体验活动等多元化需求。MEGA作为龙湖集团商业迭代的第一个全新升级体验空间,她开创了独一无二的天街,在室内高区L5-L6层创新打造了苏州首个超3000㎡的跨层式城市自然岛屿 &mdash&mdash"沐光岛",强调了该项目社交和体验等新模式、新业态的独特属性。 Xiangcheng Paradise Walk is seamlessly connected to the "Future Ring" of North Suzhou&rsquos central business district, a hub of commerce, education, finance, and ecological resources supported by the Xiangcheng District Government. Unlike previous Paradise Walk projects, this one is positioned as an "urban lifestyle center," aiming to deliver a fresher, more convenient, and high-quality shopping experience that meets diverse consumer needs for social spaces and unique experiences. As the first upgraded MEGA experiential space under Longfor Group's commercial evolution, it has established a unique Paradise Walk with an innovative feature on its upper floors, L5-L6&mdashthe first cross-level, 3,000+ square meter urban natural island in Suzhou, named " Moon Island ". This island emphasizes the project's distinctive new social and experiential formats and offerings. 2.0设计挑战Design challenge 在古典园林之城苏州做一个现代生态时尚购物中心是设计师面临的挑战! The challenge for the designers was to create a modern, eco-fashion shopping center in the classical garden city of Suzhou! 江南水乡,园林之城,这是很多人对苏州的第一印象,本案设计概念「水舞林涧」,融合苏州古典园林的典雅之水与相城区的生态之水,平静、舞动、澎湃&hellip&hellip呈现一处流动的繁盛景象,让过去、现在与未来在这里对话。空间的动线、功能、业态和体验围绕舒适自然的社交场景展开。 Suzhou is often first remembered for its water towns and classical gardens. The design concept for this project, "Dancing Waters in Forested Streams", harmoniously combines the elegance of Suzhou&rsquos classical garden waters with the ecological waters of Xiangcheng. It flows from calm to lively to exuberant, creating a vibrant scene where past, present, and future come together. The spatial layout, functionality, business formats, and experiences all create comfortable, natural social spaces. 3.0独特之处Unique features 本案设计灵感源自「水舞林涧」,涧:"山夹水也",设计师申俊伟以流水来赋予这座横向近300米长的购物中心内部空间的景象。植入了江南水乡、园林苏州的城市基因,提取水流、山林等元素,贯穿至整个购物中心,水流舞动出曲折、起伏、扭动的丰富层次幻化出多功能空间,将业态组合和共享场景融入到环形动线之内,构筑一道道流动的风景,形成鲜明的视觉记忆和冲击力,游逛其中,犹如被流淌的水所环绕。 The design of this project is inspired by "dancing waters in forested streams" running down valleys between mountains. Designer Junwei Shen has envisioned the interior of this nearly 300-meter-long shopping center as a flowing tapestry of water. The essence of Suzhou&rsquos water towns and classical gardens has been embedded into the design, incorporating elements of flowing water and mountain forests throughout the space. The water flows gracefully, creating rich layers of curves and undulations that transform into multifunctional areas. This arrangement integrates diverse business offerings and shared spaces within a circular flow, constructing dynamic scenes that leave a strong visual impact. Wandering through the center feels as though one is enveloped by the flowing water itself. 购物中心的七个商业楼层分成了四大主题空间:水韵T台、沐光岛、水巷飞船、相食。 The shopping mall's seven commercial floors are divided into four themed spaces: Water Runway, Moon Island, Water Lane Spaceship and For Food. 步入室内,主中庭「水韵T台」蜿蜒流动的水流韵律和纯净的白色贯穿了整个空间,将主次中庭、连廊、平台融为一体,站在主中庭仰望,仿佛置身于水的漩涡之中,被水流所环抱。通过曲线之间的交接、扭转、围合,形成具有强烈律动感的活动平台空间,既呼应了周围空间肌理,也丰富了视野交互关系。 Upon entering, the main atrium, known as the Water Runway,features a flowing design of water and pure white elements that unites the primary and secondary atriums, corridors, and platforms. Looking up from the atrium feels like being enveloped in a whirlpool, surrounded by the gentle embrace of water. The interplay of curves creates a dynamic activity space that resonates with the surrounding textures while enhancing visual engagement throughout the space. 位于高区的L5-L6层的MEGA空间&mdash&mdash沐光岛,是苏州首个超3000㎡的跨层式城市"自然岛屿",在封闭的盒子里打造出岛屿森林般的场景,整个空间犹如水流冲刷出的"岛屿",大小不一,自由分布。多个形体相互交错、咬合、叠加,形成了店铺、露台、庭院&hellip&hellip阳光透过玻璃天顶照射进室内,眼前秘境森林般的空间生机盎然, 让休闲、聚会、社交更加放松,亲近自然。为了有效引导人流漫游整个空间,布局了内、外双动线,内部主动线由高低起伏的"S"型曲线串连起岛铺,并穿过岛铺向外延展。外部次动线构筑了边铺的环形秩序,竖向动线则是由三处楼梯将五、六楼连通。交互的动线,让"沐光岛"形成了一个舒适的漫游体系。 Situated on levels L5-L6, the MEGA space called Moon Island is Suzhou's first cross-level urban "natural island," spanning over 3,000 square meters. This enclosed area mimics a forest island, featuring spaces that resemble islands sculpted by flowing water, varying in size and freely distributed throughout the space. The overlapping forms create shops, terraces, and courtyards, while sunlight pours through the glass skylights, breathing life into the vibrant, nature-inspired environment that fosters relaxation, socializing, and a connection to the outdoors. To optimize foot traffic flow, the layout incorporates dual circulation paths. The primary internal path, characterized by undulating "S"-shaped curves, links the island shops and extends outward, while the external secondary path forms a circular arrangement around the perimeter. Three staircases connect the fifth and sixth floors vertically. This interactive circulation creates a seamless roaming experience within the "Island of Light." 而沐光岛的一侧,巨幕玻璃窗外,看到的是城市公共空间 "未来环",她呼应了整个商圈。 Expansive glass windows on one side offer views of the urban public space known as the "Future Ring," enhancing the overall ambiance of the commercial district. 「水巷飞船」是为儿童打造的一个探索未来的专属空间,镶嵌在中庭的"宇宙飞船",是孩子们的乐园。 "Water Lane Spaceship" is an exclusive space for children to explore the future. It features a "spaceship" embedded in the atrium that serves as a paradise for children 负一楼的美食宝藏,与「For food相食」相遇天街之下,如跨越时空的"七里山塘",整个美食街呈河路并行的格局,店铺像是"波光粼粼的河面,泛舟点点",游走、停留,来领略姑苏城的繁华市井。 On the lower level, the culinary treasure trove awaits. The For Food zone beneath the Paradise Walk evokes a time-traveling experience reminiscent of the "Seven-mile-long Shantang." The food street features a layout that flows like a river, with shops reflecting "the shimmering surface of water adorned with boats." Visitors can stroll and pause, fully immersing themselves in the vibrant energy of Suzhou's bustling street life. 4.0社会意义Social significance 相城天街通过强化共享、社交与体验打造城市品质生活中心,强化重点商圈的融合,全面提升消费能级和活力,激发了消费潜能、提升市场活力,带动了区域商业高品质的发展趋势,提升了城市项目资产价值。 Xiangcheng Paradise Walk elevates the urban quality of life by prioritizing sharing, social interaction, and experiential offerings. By enhancing the integration of key commercial areas, it boosts consumer engagement and vitality, unlocking spending potential and invigorating market activity. This strategy promotes high-quality development in regional commerce and increases the asset value of urban projects.

商业空间设计 全球五强
获奖者:深圳市平日里设计有限公司
获奖作品:苍南·江山宸庐·“宋”会所
“序”宋的转译 “建筑和绘画皆所属艺术范畴,在岁月的史书里密不可分。建筑从绘画艺术里生长,突破画布的边界,结合了空间生成的逻辑,完成了从绘画语言与建筑语言的转译。从二维平面到三维空间,创造出一个交织的美学世界。有了中国绘画的元素,我的建筑才能更具有灵性,让我觉得它是活的,有生命的。 ”——贝聿铭 “介词” 介于传统与当下 从美学的维度,时间并不是线性的,它应该是⼀种重叠和重构。今人不见古时月,今月曾经照古人,只要山水依然在,那么诗意就会一直延绵,浸润于中国人身心的山水寄情,正如穿透千年的云层照入今夜的月色,悠远而永恒。漫⻓的历史和⽂化作为肌底,是磨灭不去的灵魂印记,我们渴望寻找与记忆相关的事物;⽽今日都会之共同景象,探索和包容的未来取向,我们渴望新鲜的冲击和兴奋点。平日里由一批年轻的设计师组成,作为成长于全球化和互联网时代的一代人,他们不把传统视为包袱,而是更为轻巧地解构、重组,将之转化为新的语言,再生并回归于当下,让人们获得全新的文化归属感。借由这个项目,他们以“宋”为锚点,将宋画中的园林揉入空间骨架和动线之中,不囿于符号,提取元素通过现代材料的转译,取意而不求形。因而在这个项目中,设计与其说是定义某种⻛格的名词,或者⽤于营造某种意境的描述——形容词,我们更愿意将这个它定位为“介词”。从⼴泛的维度来说,它不仅承载着⽂化记忆与当下之间的内在联系,也是东⻄⽅之间互相解构的考量,由空间去⽣⻓、理解和构建新的存在;⽽当镜头转向内部,设计所指向的“介词”则是场地内外部的关联、空间功能与主体⾏为之间的引导、经由构成与色彩及材质形成的有序层次。 “游园”空间的叙事 叙事性空间可以理解为⼀种与体验密切关联的建筑空间——在环境空间中,⼈的移动及其知觉经验可以赋予其更多的环境意义,路径和场地也由此超越了单纯的功能流线的设定,转⽽形成空间的叙事。项目为双层建筑,以空间尺度的让步,围拢出下沉庭院,从泰山移植到此的百年迎客松,依旧葱葱,⼀⽅⽔景与玻璃围合的建筑互相映照,形成静谧。设计师⽤游园的语法完成了空间的叙事,园林被抽象成为空间的骨架,不同尺度的空间错落于庭院之中,空间的动线也经由庭院而展开,游⾛其中,随着空间的转换,⼈在其中若隐若现,互相观望,仿佛⼭⽔画中近远、深远、⾼远的意境。接待厅横向展开,地面延续了建筑的语言,作为一种对照和延续;立面则构建了秩序,是文化的简写和提示。两侧在凿出的开口中,嵌入青绿色的玉石接待台,形成对景。艺术家李丹妮的《丘》矗⽴其中,青铜自有时间的肌理,这种并不“完美”的质感,神合于园林中山石的拙朴廉棱,绢丝绘顶的《秋水回波》框定于上方,经由内置灯光的穿透,形成传统“天井”的意象。底部黑色大理石,强烈的反光形成倒映,是“水”的意象,以此形成微观的山水。青铜如山,石如水,它隔开了数丈之外的“园林”,需要你绕行,在方正的空间中,也创造了“游园”的路径,⽽空间之中散布的灯与花艺,则构成了整个空间“园林”中引导视线流转的标记,也在游转的过程中,将项⽬所欲传达的意境缓慢渗透。 “霁” 视觉之上,空间的灵魂、场所的氛围才是设计的关键所在,在本案中,设计师舍弃了过度表现的形式,以直觉性的线条架构空间,摒弃矫造与夸张的装饰,回归温润、⾃然质朴的材质。从宋瓷中提取了一种介于青绿和天蓝的颜色,命名为“霁”。霁,是雨后初晴,远处的天色渐亮,隐约还有云未散去,远山是雾,近苔是翠,它并不是一个单一的色值,而是晕染开的层次,你中有我,我中有你,既有虚实明暗,也氤氲出了⽆限的意味。设计师依据这种关系,组织了空间之中色彩和材质的层次,看似随心所欲而不逾矩,质朴、古拙的⽊质贴合柔软⽽低饱和的⾯料,通过“霁”色的不同明度和浓淡彼此呼应,并互相引导,成为空间之中自然生发的力量。伸出水面的下沉空间,如同水榭画舫,室内外的边界被打破,风声、水流穿梭在空间之中,雅于内心之澹静,人便自然而然被空间所吸引。围合的空间,将高低不同的家具包裹其中。垂挂的宋制宫灯,宣纸的材质透出朦胧的光影,模糊了虚实——实的如空间、家具、灯影,形成不同的块面,虚的若音乐、气味、甚至是微妙的温度变化,都成为这个“水榭”的线索,为误入其中的人打开了游园的空间旅程序列。苍南·江山宸庐是以对“宋”的思考和解构为前提的,⼀次传统与现代之间的并线探讨,它是对新与旧的考量,更是对新与旧的⼀种重叠与重构。平日里希望以这个有趣的题材来尝试将古典园林以当代材料和技法重新转译,探讨设计在时间轴线上形成空间叙事的可能性,以“介词”这个角色,轻巧但充满敬畏地表现出一个具备“游园感”的当代室内空间。


