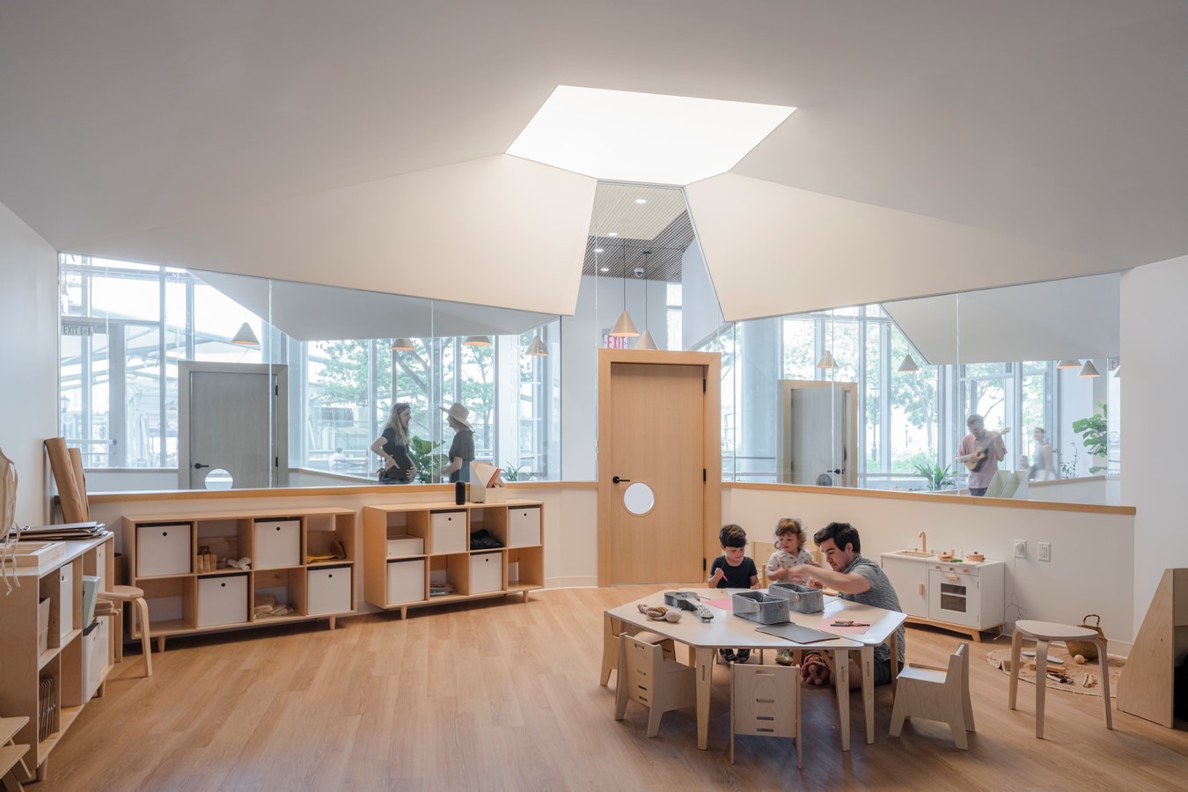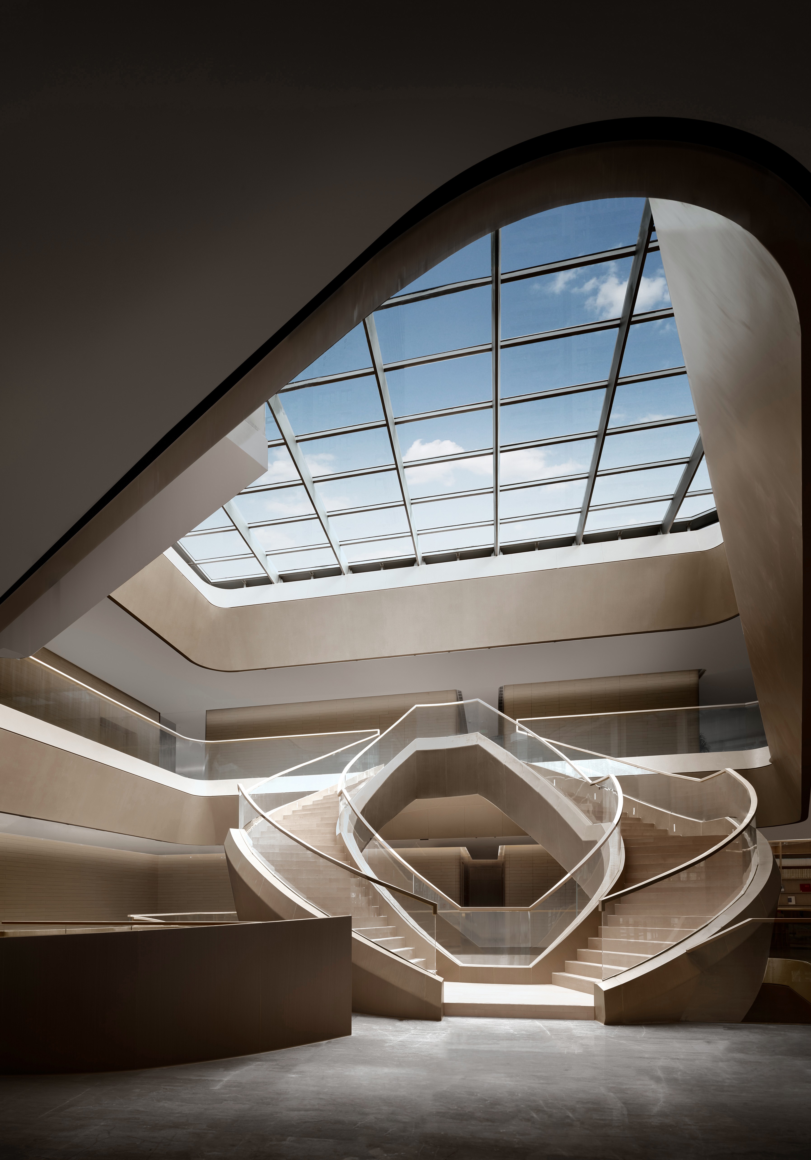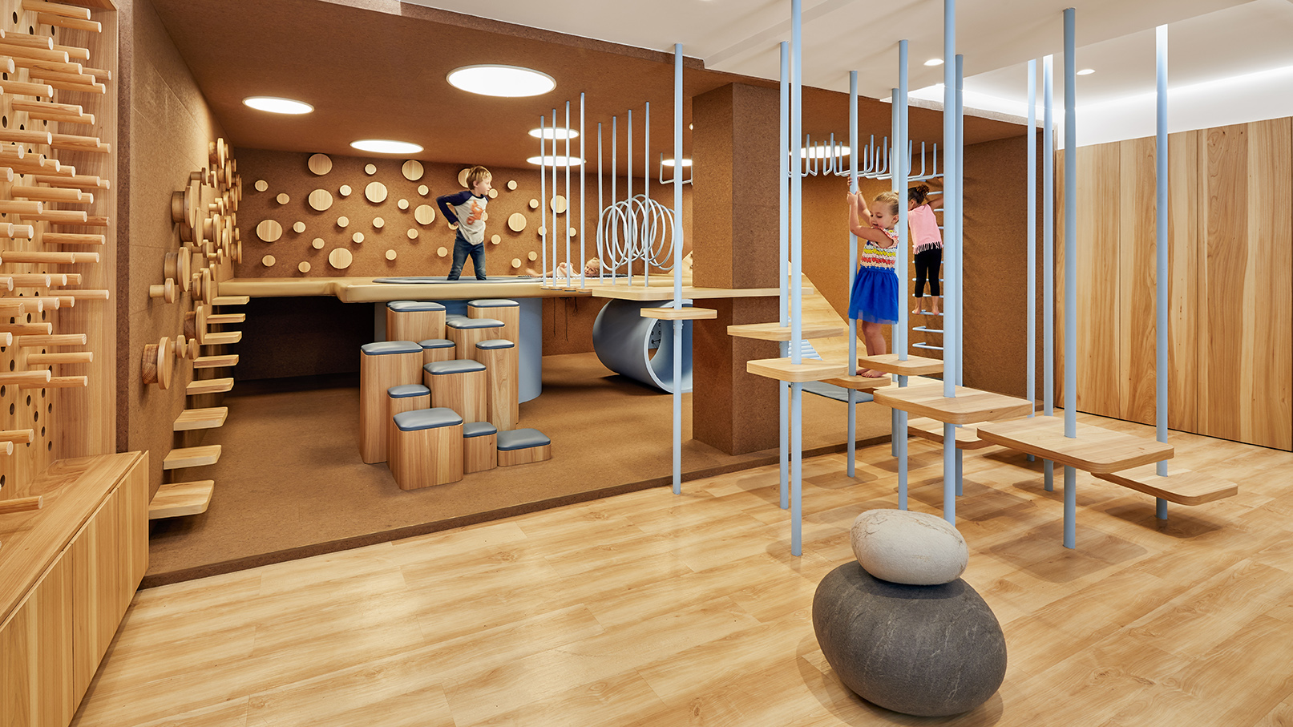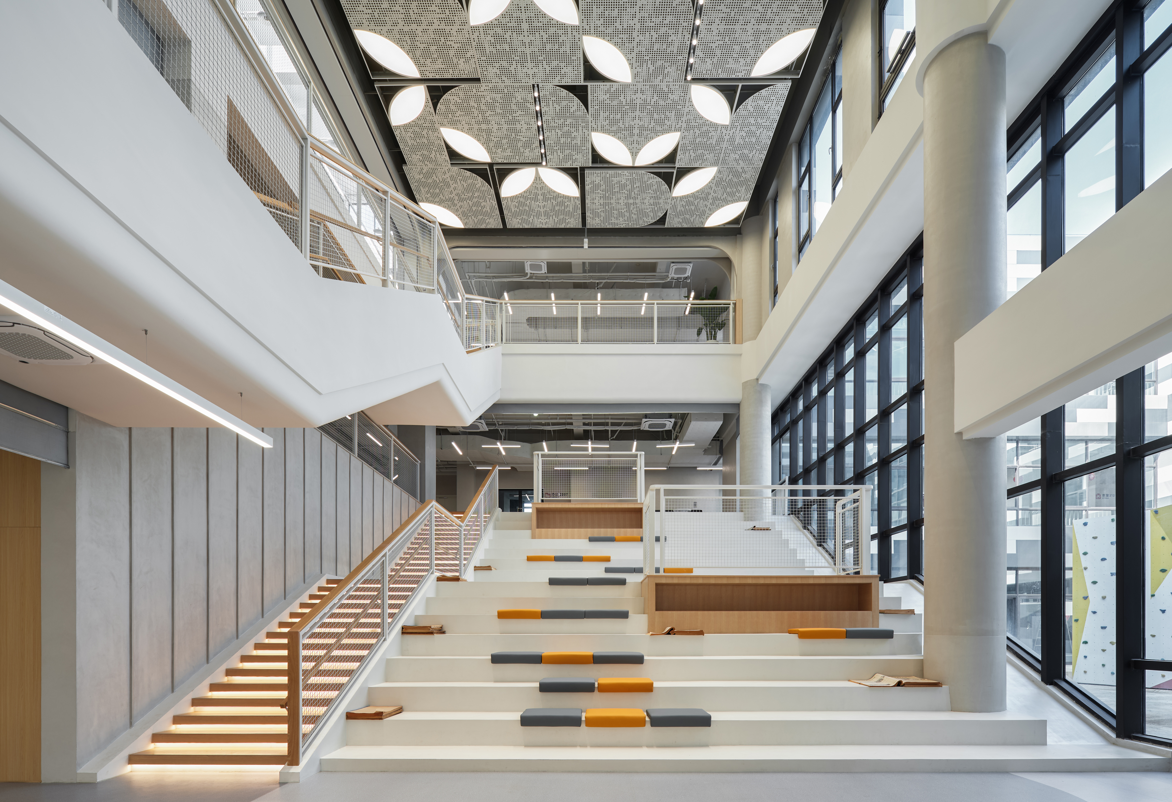 打开微信扫一扫
打开微信扫一扫
复制链接

文化空间设计 全球五强
获奖者:ZOOCO
获奖作品:Big and Tiny NYC
This project is the third location of the American company Big and Tiny. Big and Tiny was born as a commitment to a new lifestyle for families, a unique place where family and work life can flourish. Big and Tiny's third project is an early childhood education centre located in New York, not in California like the previous ones. It is located in Manhattan, in the Brookfield Place shopping complex, close to the World Trade Center and with a spectacular view of the Statue of Liberty. The floor plan design distributes the space in 5 classrooms, following the required regulations of sq. feet. We opted for a language of irregular shapes, due to the morphology of the premises. The displacement and rotation of the sides of these shapes allows to achieve the sq. feet required by the regulations. The open space between the classrooms and the glass façade serves as an access and play area for the pupils. The interior is characterized by the Voronoi geometry. In its third dimension, it depicts “houses” with sloping roofs, as a metaphor for the “domestic” and the “home” as the original educational system. The volumetric result is a heterogeneous elevation formed by different sized “houses" with access from the playground to the outside. The volumes are torn from side to side, creating a glass strip that allows the passage of light inside the classrooms. Moreover, a skylight is opened in the top of the interior ceiling to mimic the natural light. Internal roofs are separated to the lower wall of the classes which houses everything needed for the kids.

文化空间设计 全球五强
获奖者:谭侃
获奖作品:中欧国际工商学院深圳校区
中欧国际工商学院是中国唯一一所由中外政府联合创建的兼具中国深度、全球广度的商学院,已形成在瑞士苏黎世、加纳阿克拉、中国上海、北京、深圳五地办学的全球化格局。项目位于深圳前海自贸中心,地处妈湾片区中央景观轴。低密度建筑群具有灵动的共享空间,动态的建筑形态及独特的室外景观。“梯田式”建筑单体与外部环境相互呼应,连廊与裙楼顶层连接互通,既相互融合又独立自由。建筑作为人类活动留白的容器,内空间如开放式书吧、咖啡吧、阶梯教室、走廊空间的设计应鼓励社交,同时也要提供个人思考的场域。 “游走”既是一种状态,更多的是一种态度。设计师希望构建一组多重有机组合的环流动线,开阔且充满光照的中庭,虚实互通的“内建筑”盒体,开放、共享、有趣、舒适的教学环境。在优化动线的同时,强调光影与空间形体之间“冲突”的化学反应,促发融合的边界效应,让“梯田式”生长的建筑上下巧妙的串联起来,促进有效的沟通。 “环抱双跑梯”“海螺”状路演梯和连接地下层的“簧形”旋转梯等被“放置”于开阔的中庭,在大面积玻璃天顶的投影面里,楼梯的曲线在流动的光影下交错辉映,展开对未知世界无限探索的欲望。楼梯的曲线化多面朝向的建筑外轮廓于无形,动态的曲线倾斜和流动的有机形态成为空间的视觉焦点,极致的展露了“内建构”的圆柱塑感和艺术性。 楼梯与各层的环形走道相连,走道与“内建构”盒体相连,室内脉络一气呵成。建筑是“东南-西北”多面朝向,通透幕墙环绕;由外而内,功能空间靠窗且面中庭。自然光通过四周幕墙及天窗引入室内。 由二层向一层连通的是“海螺”状大甩梯,由小渐大,在一层形成见宽十余米的“扇形”展开的台阶,可行可坐的阶梯面向半开合的咖啡厅,与咖啡厅无缝连接形成对话关系,可开放路演,可交流休憩,咖啡厅向外连接的是下沉式广场,设计师依据建筑状况,设置了静态水景与户外休闲空间相连,人与人、人与环境的交互得到自洽。 咖啡吧的功能是多重的,位处下沉一层,静谧却开放,秩序却松弛的氛围使得空间能成为一个可以暂时远离学术压力、享受宁静的地方,也是学院提倡的平衡生活方式的一部分。 极简风格的走廊,通过面光源及拌颗粒陶板墙面,几何状堆叠的直跑梯创造出一种平静而深邃的空间,表达了极简主义和现代美学的完美契合度。 整个用餐区的设计考虑了开放性和可接近性,空间融合了自然光线和户外防垂直植被形成的观景与反光材质的天面和柱体对此做出回应,鼓励人类与自然的和谐共处。

文化空间设计 全球五强
获奖者:Sulkin Askenazi
获奖作品:Nia School
The 600 square meter learning space, NIA SCHOOL, is designed to unleash the creative potential of children aged two to eight through its design. With its inaugural location in Mexico City, the aim is to support children's growth through various environments that facilitate interactive learning. The facility allows children to freely move between different flexible spaces. It features areas for physical and mental exercise, including two learning rooms that integrate nature into indoor spaces. Lighting systems are designed to create a comfortable and natural ambiance. The reception area includes ergonomic furniture for children, such as wooden pods, seats resembling natural elements, and shelves at various heights stocked with books, making the space a learning station at all times. Classrooms are equipped with wooden geometric modules for learning materials and a cozy reading space with hexagonal rugs that foster an organic learning environment. The sensory, movement, and socialization room achieves its goals through play-based learning, encouraging exploration, experimentation, and discovery. It incorporates tactile materials like cork and oak wood. Dynamic play elements encourage children to explore, climb, jump, and build, developing various skills.

文化空间设计 全球五强
获奖者:上海市建筑装饰工程集团有限公司
获奖作品:十里香溪学校综合体
盐城悦达十里香溪地块的梦想天地是受到业主委托而进行设计的新式教育主题空间,它是光华教育集团构建与创新教育相匹配的复合型空间,意图打造具有创意和活力感的未来学习中心。 项目巧妙运用自然光和自然元素,营造出平和包容的氛围。原本作为学校使用的空间为空间带来了良好的采光条件,中庭顶部采用穿孔网板和树叶状灯板,营造自然意象,也是材料设计的创新和结合,柔和的曲线设计贴近儿童和青少年的天性。公共区域设置小型攀爬与平台,服务不同年龄层,创造了舒适的公共活动空间。商店区域通过书架和灯具设计,与多材质地坪分割出自然的流线感,开放式店铺融入公共空间,营造轻松的商业氛围,也实现了商业、教育和活动空间的相互转换。户外中庭作为立体空间沟通的渠道,在保证安全性的情况下,充分释放孩童活力,激发青少年想象力和创造力,成为具有情感记忆的成长型学习空间。 根据孩童的生理与心理特征做适配性的空间设计,让空间包容儿童和青少年的行为模式和尺度,让家长在精心设计的复合型教育空间内,更加了解孩子本来的样子。一个良好的教育环境,对青少年儿童的行为有着更深层次的影响:背靠自然,顺应成长的趋势,是我们在空间设计里想要实现的美好梦想。


