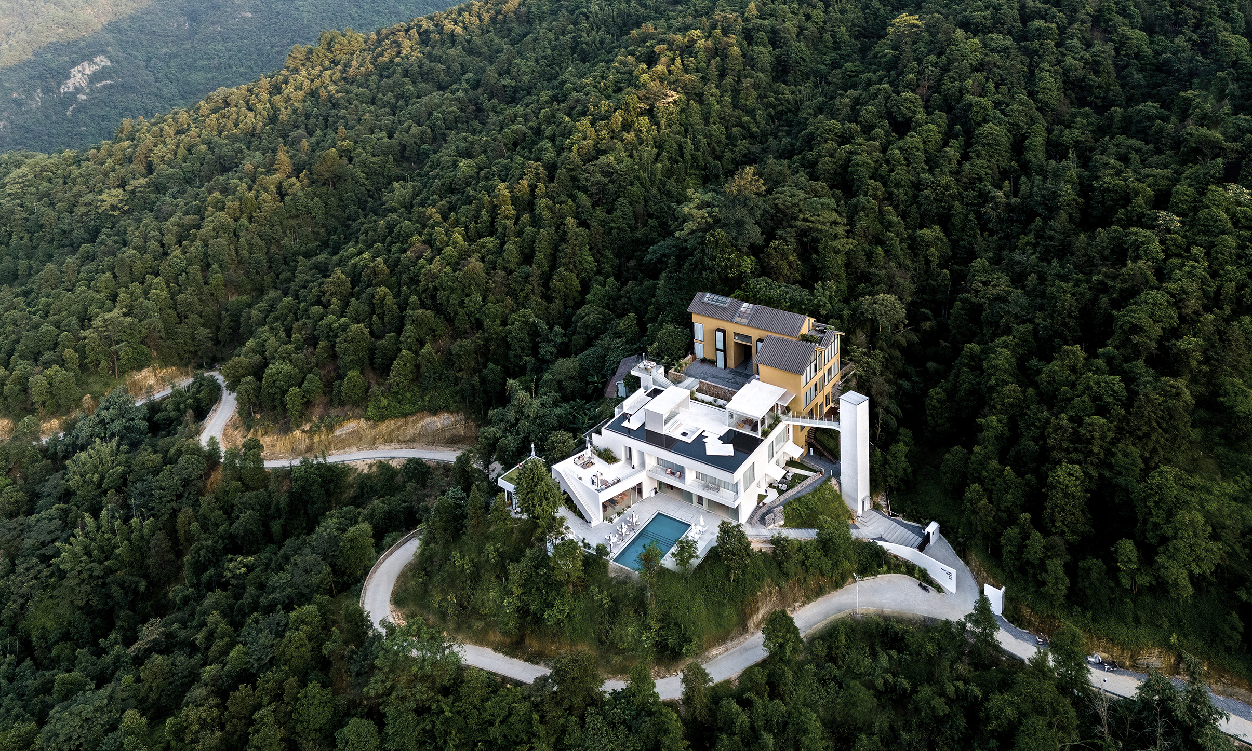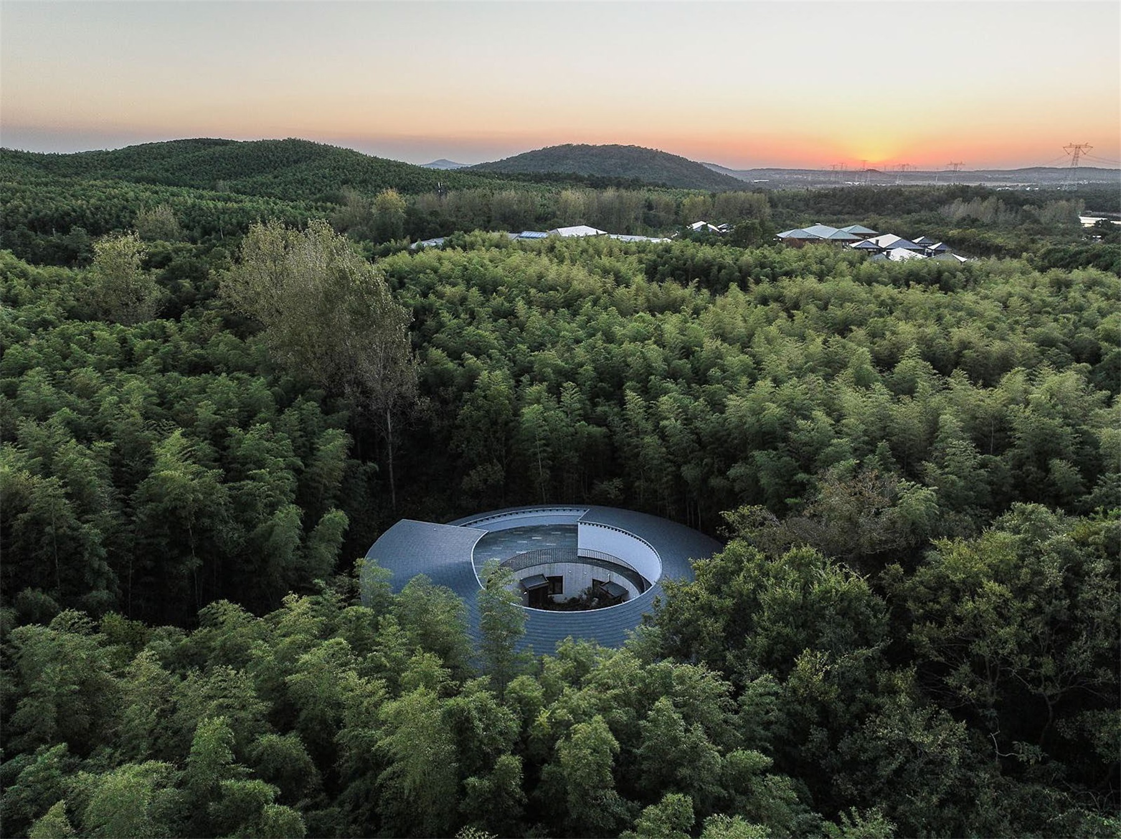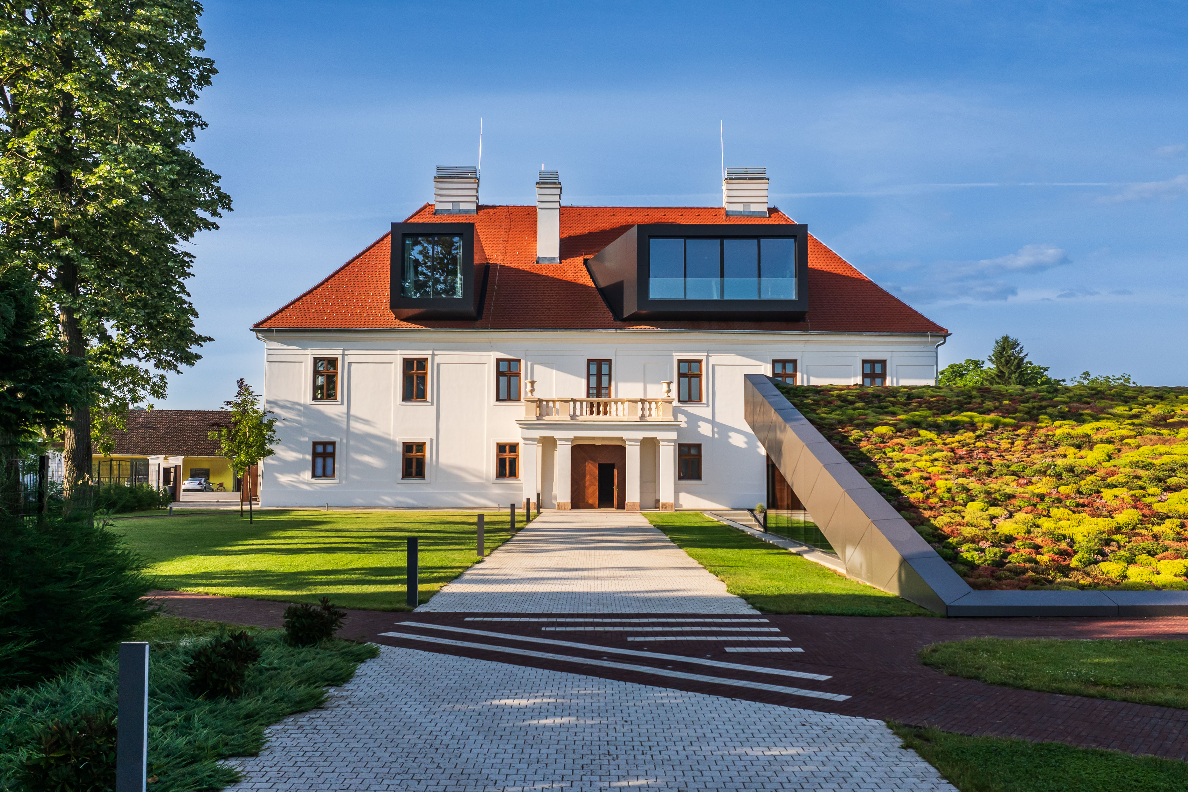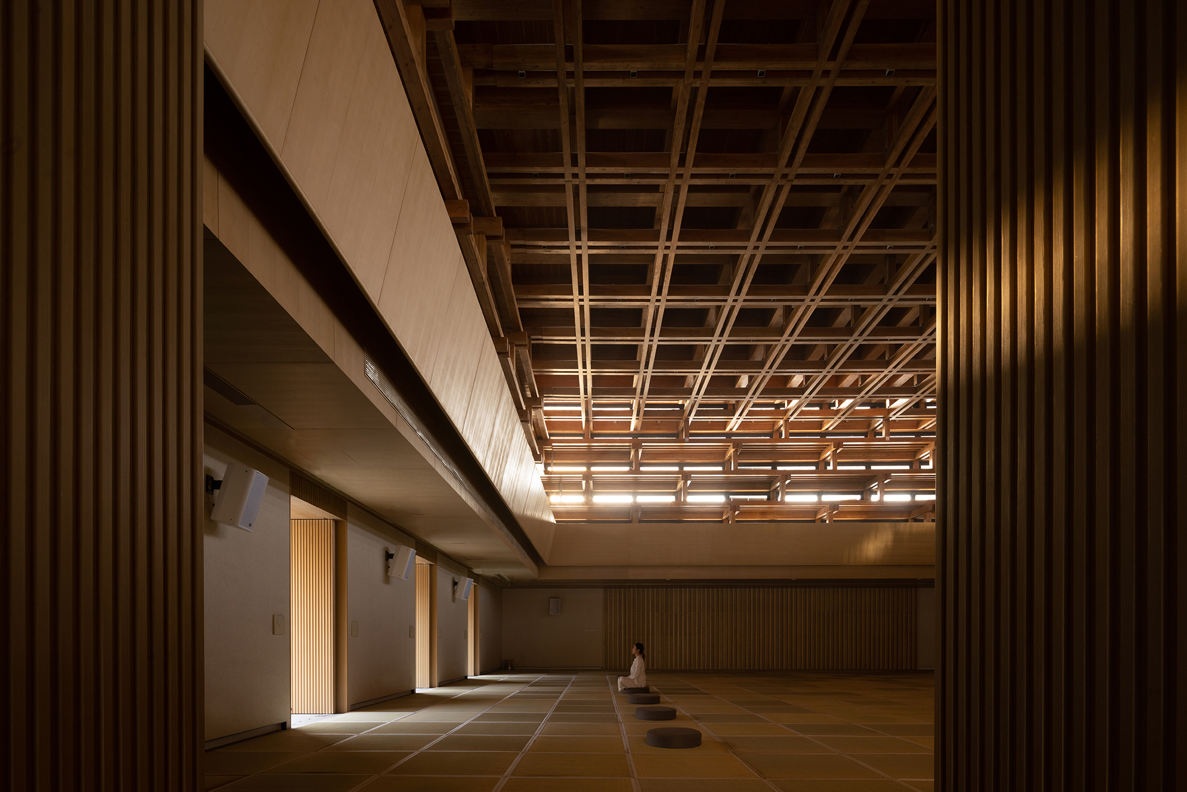 打开微信扫一扫
打开微信扫一扫
复制链接

酒店空间设计 全球五强
获奖者:姚建明
获奖作品:雾观山山野宿
设计概念 创造多层次的的公共空间体验,从多维度建立建筑与周边山林的关系,让使用者可以各取所需,互不干扰。公共空间是连续的而且是位于不同标高之上的,目的是为客人提供了一条“移步异景”的“游走路径”,同时也建立了人与风景之间多维度的时空关系 打破常规的自下而上的游走动线,引入电梯系统,在风景中直达最优景观点,给客人以直击心灵的震撼,在屋顶平台上建构了与远山云雾的第一次对话;下到二楼户外在空间上塑造一个平台,建立起与远景城市更为直接的关系,出世与人世自由切换:最终到达一层庭院在无边泳池映衬下,远山、云雾尽收眼底。加之不同季节、一天中不同时间段阳光、风等气候要素的介入,客人将获得多重的体验,对民宿的生命力也将有不同的认知。 设计理念 第一原理(First Principle)最初是由亚里士多德提出的哲学概念,代表“一个最基本的命题或假设,不能被省略或删除,也不能被违反”。我们使用它作为对这个项目中复杂问题最基本的思考原则,从初始的第一诉求开始重推演,剔除了经验式的空间语言与大众普遍审美的僵化认知,在整个项目进程中不断溯源追问,以期从设计的过程和结果两个层面得到一个简单而接近项目本质的“第一诉求”空间。

酒店空间设计 全球五强
获奖者:于强室内建筑师事务所
获奖作品:南京归来兮桠溪庄园酒店
YuQiang & Partners丨南京归来兮桠溪庄园酒店:山水之间,诗意慢旅 Nanjing Guilaixi Yaxi Hotel: A Poetic Slow Travel Amidst Mountains and Waters 自古以来,隐士生活与田园、山林相伴,归隐的真谛便在于物我关系的重塑,摒弃对纷繁物质的无限渴求,转而向内求索,觅得内心的平静与安然。 Since ancient times, the life of a hermit has been intertwined with the countryside and the mountains. The essence of retreat lies in the reshaping of the relationship between oneself and the material world. It's about discarding the endless craving for material gain and, instead, turning inwards to seek tranquility and peace within. 诚如陶渊明在《归去来兮辞》中写:“云无心以出岫,鸟倦飞而知还”,在《归园田居》中写下“结庐在人境,而无车马喧”的静谧情景。当人从俗世的烦扰与羁绊中短暂抽离出来,亟需一隅静地,这是一个自在呼吸的出口,也是让身心慢下来的归处。 Tao Yuanming wrote in "Ah, Homeward Bound I Go!": There the clouds idle away from their mountain recesses without any intent or purpose, and birds, when tired of their wandering flights, will think of home. Also, in "Returning to the Farm to Dwell ", Tao depicted a serene scene: My house is built amid the world of men. Yet with no sound and fury do I ken. When one momentarily steps away from worldly troubles and constraints, one yearns for a quiet corner. It's an outlet for free breathing, a sanctuary for slowing down one's heart and soul. 第1章 竹海里的世外桃源 Chapter 1: A Utopia Amidst the Bamboo Sea 生态 Ecology 归来兮桠溪庄园酒店的所在地,是我国首个参与“国际慢城”的地区、“国家4A级旅游景区” —— 高淳慢城桠溪镇,以三分山、两分水、五分田的生态黄金比例,拥揽金陵城最大的原始生态竹林荆山竹海,距离南京市中心需一个多小时的车程。 The Yaxi Hotel is located in Gaochun County—the first of the Cittaslows in China and a "National 4A Tourist Scenic Spot". Cittaslow Yaxi boasts a golden ratio regarding its landscape: 30% of mountains, 20% of water, and 50% of land. It is also home to Jingshan Bamboo Forest, Nanjing’s largest primitive ecological bamboo forest. It is just over an hour's drive from the center of Nanjing. 自然 Nature 由自然、文化构成的“桠溪十慢”,从自然山野慢步到东方生态慢食、竹文化、水文化、茶文化、民俗文化、禅文化等,集生态观光、农事参与、花海浸游、慢文化体验为一体,成为当地独特的文旅名片,也是启发此次酒店规划与运营、设计的文化源泉。 Cittaslow Yaxi has ten features, composed of nature and culture. Specifically, the features include slow walks in the natural mountains, slow food in the Eastern ecology, bamboo culture, water culture, tea culture, folk culture, Zen culture and more. It combines ecological sightseeing, agricultural activities, an immersive tour in the sea of flowers, and slow culture experiences into one. It has become a unique cultural and tourism brand of the local area and is also the inspiration for the design and operation of Yaxi Hotel. 酒店隐匿在茂密的竹林中, 建筑因地制宜,依山临湖而建, 占地约4400亩,含43栋建筑, 拥有 5 大主题 32 套 90 间别墅客房, 配备完善的餐饮接待、会议、汤泉设施, 目前酒店已正式营业。 The hotel is hidden in a dense bamboo forest. The architecture is adapted to local conditions and built by mountains and lakes. It covers an area of about 4,400 acres and includes 43 buildings; with 5 major themes with 32 sets of 90 villa guest rooms. It is equipped with a complete dining reception, conference and hot spring facilities. The hotel is now officially open. 于强室内建筑师事务所担纲酒店的部分建筑和室内设计,项目初期,酒店创始人、合伙人与主创团队进行了深度沟通。 YuQiang & Partners Interior Design undertook part of the hotel’s architecture and interior design. At the beginning of the project, in-depth communication was held between the hotel's founders, partners and creative team. 综合酒店所处的自然环境与文化底蕴等条件,归来兮酒店的文化基因,源于自古以来的归隐精神,我们的初心是为自己及家人构建一个静谧的栖心地,未来颐养天年时,可以慢享时光、慢享有机美食,同时带给久居都市的人们一个慢下来的‘世外桃源’。” Considering the natural environment and cultural heritage conditions where the hotel is located, the cultural gene of the hotel originates from the spirit of retreat since ancient times. Our original intention was to build a quiet place for ourselves and our family. In the future, we can enjoy the slow passage of time and organic food, and provide a 'utopia' for people to slow down after they have been living in the city for a long time. 山野 Mountains 从旅人的体验视角、从业主的运营规划出发,于强室内建筑师事务所秉持“设计创意化”的核心,挖掘项目的独特价值点,将整个设计建立在对自然感的有效保留、巧妙糅合上。这种有效是基于建筑与景观、室内的视野交互关系、场景互动模式、时间生命力,从喧嚣樊笼到无拘自然的境域转换,映射“空间即心境”的衍生之意 —— 尊重土地、顺应自然,不以心为形役,舒享山水之灵性。 From the perspective of the traveler's experiences and the owner's operation planning, YuQiang & Partners Interior Design adheres to the core principle of "creative design", explores the unique value of the project, and builds the entire design on the effective preservation and clever integration of nature. The design is based on the interaction of architecture and landscape, interior vision, scene interaction, and the vitality of time. The transition from the noisy entanglement to the unrestricted nature is a refection of the derived meaning of "space is a state of mind". We show our respect for land, compliance with nature. The design is not enslaved by form, allowing people to enjoy the spirituality of mountains and waters. 在自然之中构筑 在精神之上栖居 Building in nature, Dwelling in spirit. 数年打磨,南京归来兮庄园酒店与大地的底色融为一体,与自然的精神一脉相承 —— 大地色系的夯土墙、覆土建筑,恰到好处地与周边景观环境生长在一起。同时,如何完成传统材料与现代工艺的诗意结合,设计师以自然形式赋新场地的附加价值。 After years of development, Nanjing's Yaxi Hotel has merged with the earth's color and inherited from nature's spirit. Rammed walls in earth colors, and earth-covered buildings have grown perfectly with surrounding landscapes. At the same time, the designer has added value to new sites with natural forms to complete a poetic combination of traditional materials and modern craftsmanship. 古有诗云: 一水护田将绿绕, 两山排闼送青来。 There is an ancient poem: With water round them, your friends are covered with a lush green, Two hills facing your house seem with green to push doors open. 庄园内承续的桠溪古法稻作文化,核心依然是“慢”作。这里一年只种一次稻,不同时节旅居此处的风光各不同,极其稀缺的收成,成就餐桌上的美味。从春天绿油油的秧苗,到秋天黄澄澄的饱满稻穗,感受着风吹过稻浪,闭上眼,投入一场特别的田园叙事,心静而淡然。 In Yaxi Hotel, the soul of ancient rice culture breathes, where the essence of 'slowness' is revered—reflecting the yearly cycle of rice from planting to harvest. Here, the changing seasons paint the landscape in shifting hues, turning the once-scarce harvest into culinary artistry on your plate. Guests are invited on a journey from the vibrant green shoots of spring to the golden fullness of autumn's yield. Amidst this, a breeze whispers over the rice, urging you to close your eyes and immerse in a pastoral reverie. In this space, your heart finds tranquility, untouched and serene, cradled by the timeless rhythm of Yaxi's rice culture. 第2章 自然而然的旅度生活 归隐山林·田园诗意 Retreat to the mountains and forests, pastoral poetry. 初到归来兮桠溪庄园酒店大门口,第一印象是极致的安静,外来车辆止步于此,当旅人坐上酒店接驳车,大约环绕庄园一周后,才真正抵达酒店的入口,仪式感十足。一路上,眼前是竹海深深的翠绿色,呼吸间是草木的清香气味,归隐山林、田园诗意的想象逐渐变得具象。 Upon first arrival at the entrance of Yaxi Hotel, a profound hush envelops you—a sanctuary where the roar of foreign engines ceases. It's only aboard the hotel's shuttle, in a ceremonial travel around the premise, that you truly arrive. This journey unfolds amidst deep emerald bamboo forests, with the air infused by the earthy perfume of grass and trees. Here, the dream of retreating to the serene embrace of mountains and forests, of living a verse from pastoral poetry, crystallizes into vivid reality. 延续慢活主义,依托于有机种植、自然养殖、原始的庄园生态,酒店的核心产品不只是空间,更包括了丰富多彩的增值服务,从宴会/会议、汤泉养生、蔬果采摘、亲子野趣、手工DIY、晨昏瑜伽、团建娱乐、山林露营,链接每一个憧憬慢生活的人。 Embracing the ethos of slow living, the hotel transcends mere spaces, harmonizing with organic cultivation, natural farming, and the original ecosystems of a manor. Its offering, an array beyond the accommodation, is a constellation of experiences, from lavish banquets and conferences, rejuvenating hot spring retreats, to the simple joy of harvesting. Engage in parent-child adventures, crafting DIY masterpieces, yoga at dawn and dusk, lively team-building, and immersive forest camping. It's a sanctuary for all souls yearning for the embrace of a slow, intentional life. 「 对业主方而言,这座酒店是生活方式的载体,整个项目的产业生态和运营形态,传递的是人与自然和谐的生活理念。」 "For the owner, this hotel embodies a lifestyle manifesto. Its industrial ecosystem and operational principle whisper a coexistence between humanity and nature." 「 业主希望接待中心,拥有无界自然的通透视野,目之所及处是原生态的稻田、不远处的青山,视觉上的自然产地与岛台的丰盛风物、餐厅的有机美味,形成一个本地直采的呼应。」 The owner’s vision for the reception center was one of seamless unity with nature. In this panoramic embrace, boundless vistas of untouched paddy fields stretch into the embrace of distant green mountains. This visual symphony of nature's bounty harmonizes beautifully with the rich, local offerings displayed on the island platform and the organic delicacies that grace the restaurant's tables. 不同于常规,接待台隐于一侧,展示庄园农场自产有机蔬果、禽蛋等的中心岛台,成为点睛之笔,运营与设计平衡,生活与自然嫁接。 Unlike usual settings, Yaxi Hotel’s reception desk is hidden on one side. The center island that displays organic vegetables and poultry eggs produced by its farms becomes a finishing touch. It balances operation with design and life with nature. “看得见的有机稻田” 成为空间情景感的一部分 "Visible organic paddy fields" are part of space's sense of scene. 步入此间,可见设计师的多取材于自然,透过木结构的朴拙质感,来传达时间与文化的沉淀感。同时,空间为运营而服务,透明玻璃窗隐去室内外的边界。 Upon entering, it's clear that designers have been inspired by nature, drawing from her essence to weave a narrative of time and cultural depth through the raw beauty of wooden textures. This space, mindful in its function, dances in harmony with light through transparent glass windows that blur the lines between the indoors and the wild embrace of the outdoors. 竹编、白漆 在地与现代的碰撞 Bamboo weaving and white lacquer: the fusion of tradition and modernity on locality. 四时三餐, 人间有味是清欢。 From the four seasons to daily meals, the true joy of life lies in savoring its flavors. 餐厅与包厢的动静交织,恰似社交剧场的互动场景营造。延续木艺的质朴基调,设计师带领着访客的视野,穿透材质的表象而观看到在地的独特性,从竹艺编织的艺术灯饰,到竹片垒就、白漆绘就的背景墙与天花,桠溪竹文化融入旅居生活。 The restaurant and its secluded chambers dance a delicate duet of motion and tranquility, crafting a scene reminiscent of a social theater. Embracing the minimalist grace of wood art, the designer guides the eye to discover the locale's distinct essence through material textures. From artful lamps, handwoven from bamboo, to walls and ceilings adorned with bamboo segments bathed in white, the essence of Yaxi’s bamboo culture is seamlessly woven into the fabric of travel life. 与在地性对话,与诗意自然共处,不是停留在材质形式上,一份份精心定制的四季菜单背后,酒店所代表的田园归隐生活方式可见一斑。产自庄园的100多种有机蔬果,经由大厨烹饪、调味,成为餐桌上的精美菜肴,即使远离城市繁华,旅人也能享受应时而食的品质佳肴。 Engaging in a captivating conversation with the essence of the locale, we immerse ourselves in the harmonious embrace of a poetic nature. It transcends mere physicality; it is an art form. Visitors may delve into the meticulously curated seasonal menus and discover a glimpse of the idyllic countryside lifestyle embodied by our hotel. Over 100 varieties of organic vegetables and fruits, nurtured by the Hotel, are deftly transformed into exquisite culinary delights by our skilled chefs. Despite being distanced from the flurry of urban chaos, travelers are treated to a symphony of seasonal flavors that transcend time and place. 第3章 让静谧流淌过身心 Chapter 3: Let Tranquility Flow Through Body and Mind 竹林翠意环绕 鸟鸣婉转入耳 Within the verdant embrace of bamboo, nature’s canvas unfurls. Melodious birdsong enchants, a dulcet symphony for receptive ears. 水疗中心伫立于自然造物的杰作之中,无声回应着大地的召唤。沿着蜿蜒小径,游走其间,如同进入东方园林,文化底蕴与独特风景交织。 Enveloped in nature's masterstroke, the spa center gracefully echoes the earth's beckoning. Meandering pathways unveil an Eastern garden, where cultural heritage intertwines with enchanting vistas, evoking a sublime fusion of serenity and artistry. 雅澹氛围自空间的米黄色基底传递而来,一种淡淡的东方回响。隔而不断的木框结构,室内外汤泉如同置于同一画面,原木肌理为水疗中心注入别致气息。 A captivating elegance emanates from the elegant beige canvas of space, whispering of the East's ancient echoes. The delicately interwoven wood frames create a harmony that seamlessly melds indoor and outdoor hot springs, painting a scenic image. Infused with the breath of raw timber, the spa center exudes a distinctiveness all its own. 竹艺围挡,将热气拢在一池之间,当旅客的身心沉浸在温热的泉水中,俗世烦扰抛于身后,唯有轻盈的感受。 Within the confines of enchanting bamboo art fences, the delicate tendrils of hot air find solace in a single pool. As travelers surrender their beings to the soothing embrace of warm spring waters, worldly burdens dissolve, unveiling an ethereal realm of weightless serenity. 回旋而上的楼梯,如同衔接心境的装置般,引人深入禅境。 The winding staircase leads up, like a device connecting moods, leading people into a Zen state. 自然是一种流动的状态 Nature is a state of flow. 玻璃窗外是竹林,室内是原木暖调,自然是一种流动的状态。焚香、煮茶、泡温泉、做spa,享受下午茶歇、日式轻食......水疗中心的多功能体验,由人的放松需求主导。 Through the glass window, a bamboo forest dances in harmony. Within, warm hues of wooden embrace create an immersion in nature’s graceful rhythm. Fragrant incense wafts, tea gently steeps, bodies luxuriate in thermal springs, while indulging in spa rituals and savoring Japanese-style delicacies. The spa center, a sanctuary of versatility, caters to the essence of tranquil relaxation. 随着日升月落,光明与阴翳的氛围对比强烈,映在榻榻米上,衬托出安静的禅境。这种“静”,是与鸟啼、竹叶声、脚步声的细腻对照,让人心旷神怡。 With the rise and fall of the sun and moon, the contrast between light and shadow is strong. It's reflected on tatami mats and highlights a quiet Zen state. The ensuing tranquility, as an intricate contrast to the sound of birds, bamboo leave and footsteps, imparts a renewed vitality to the weary soul. 第4章 藏在森境里的盛筵 Chapter 4: The Feast Hidden in the Forest 窗外尽是一片绿意盎然 Outside the window is a sea of green. 回到自然里,有时候意味着 回到生活本身的纯粹, 没有过多干预,随心融入。 In nature's embrace, we find the path back to life's pure essence, where unfiltered authenticity resides, seamlessly merging with the rhythm of the heart. 自然的馈赠无处不在 湖边的芦苇,随风摇曳 Nature's gifts are everywhere Reeds by the lake sway with the wind 覆土建筑与自然融为一体,玻璃材质倒映出湖面,波光粼粼。伴着流动的诗意,穿过入口长廊,尽头处即“桠云”高端私人餐厅。 Amidst nature's embrace, earth-winged buildings seamlessly merge, reflecting the shimmer of the lake. Serenaded by poetic whispers, one can traverse the entrance corridor to the exquisite Yayun Restaurant, a premium private restaurant. 形式和意境的统一 The Unity of Form and Spirit 时间匠制的醇酒,何尝不是空间的一种艺术收藏。“桠云”高端私人餐厅由自然肌理围合而成,竖向垒就的石砖以纯粹的一面示人,木艺结构将全幅画面浸入形式和意境的统一,空间场景依循自然变迁的规律,让人看见向往的风景。 Imagine space as an artisan's canvas, aged like a sublime vintage, each corner a testament to a cosmic gallery. "Ya Yun," a restaurant of premium cuisine, is swathed in nature's finest drapery. Here, stone bricks rise in vertical majesty, baring their soulful essence, as intricate woodwork weaves this picture into a seamless symphony of form and spirit. This spatial canvas dances to the ancient rhythm of transformation, inviting the beholder to wander through landscapes of desire and longing. 红砖纹理,与自然共生 Red brick textures coexist with nature 与美好时光共语 In conversation with beautiful moments 自然材质极具包容性,在这里,夯土与木艺既是出于环境保护,也是在地取材、艺术表达,构建出一隅放松身心的会客厅,会友对谈、宴饮或是闲坐,与美好时光共语。 Natural materials embrace inclusiveness, as rammed earth and wood whisper tales of eco-consciousness and local lore. They shape a lounge where bodies and minds unwind, a haven for conviviality, dining, and the weaving of precious memories. It's not just a lounge, but a cradle of artistic communion and serene encounters with friends. 可容纳200人的“桠集”湖景宴会厅,格局随会议、宴会等功能需求而灵活转换,原木色天花的深浅层次,为场景注入更丰富的韵律感。 Welcoming up to 200 guests, the "Ya Ji" Lakeside Banquet Hall dances to the beat of versatility, seamlessly shifting its embrace to cradle conferences, banquets, and events in its arms. The ceiling's original wood hues play in depth, crafting a melody of rhythm, and enriching every gathering's backdrop. 就地取材 夯土的原始质地 Sourcing locally The primal texture of rammed earth 设计师特别选取的夯土材质,以一种天然的粗粝感,协调着场景氛围感,有不循常规的质朴美。 The designer's affinity for rammed earth weaves a sense of raw beauty, harmonizing with the ambiance in an ode to simplicity's most unconventional allure. 第5章 浮光颂歌 竹海梦旅 Chapter 5: A Hymn of Glistening Light - Dream Travel through Bamboo Seas 一栋“湖边小木屋” 遗世而独立 郊野栖居的趣味十足 A "Lakeside Cabin" Standing alone, detached from the world Full of the charming quirks of countryside dwelling 在空间与自然之间回响的颂歌中,克制色彩的比例,没有形制的繁复,而是富于精神的馈赠,人的感官知觉、情感体验被放大。 In the hymn echoing between space and nature, a restrained palette prevails, eschewing complex forms for gifts rich in spirit. Here, human sensory perception and emotional experience are amplified. 一扇窗台即一幅景框,与湖面远远叠为一个诗意画面,户外自然之美,颇有诗句里“堂开团竹色,窗静引送风”的意境。 A window sill transforms into a canvas, capturing a vista where distant realms converge into poetic beauty beside the lake. It embodies poetry, "where hues of clustered bamboo fill the hall, and a tranquil window welcomes the breeze with open arms." 湖畔的日常,不定时有钓鱼、皮筏艇、冲锋舟等休闲活动,居者可以就近参与。 Lakeside living serenades with leisure—fishing, kayaking, and rafting await at a whim, inviting residents to effortlessly meld with the rhythm of water's play. 木取之于林,糅合东南亚元素,木艺形式中每一处线条、转角、弧度皆服务于湖居的想象与现实。 Wood, harvested from forests and blended with Southeast Asian elements, shapes each line, corner, and curve in woodcraft, serving both the imagined and the real of lakeside living. 透过竹编织饰面与天花草席,设计师将自然的构造物融入旅度生活方式之中,手触摸到的脉络独具匠心,藏有隐逸生活的小细节。 The designer masterfully intertwines bamboo weaves and ceiling mats, infusing the traveler's journey with nature's essence. Each texture unfolds tactile tales, thoughtfully crafted, unveiling the intricate details of a life cloaked in seclusion, where every touch whispers of hidden realms. 隐逸生活 Secluded Living 在设计师看来,建筑物与环境的和谐,从对在地性的思辨、挖掘与运用开始,这也是回归自然的第一步。竹林雅居单卧院落以榻榻米的构造,形成了日式风格的旅居小屋,竹木贯穿于天地墙的造型中。一线天窗打开空间的自然视野,设计师在空间内置入原木色的盒子体块,再造层次感,与斑驳树影相映成趣。 From the designer's perspective, the harmony between architecture and environment begins with reflection, exploration, and application of local characteristics - the initial steps toward returning to nature. The Bamboo Grove Single Bedroom , structured with Tatami mats, forms a Japanese-style tourist cottage, where bamboo and wood interweave between earth and walls. A skylight opens up the natural vista of the space, and the designer places blocks of original wood color within, creating layers and an intriguing play of light and shadow. 乐享亲子时光 Enjoying Family Time 基于斜屋顶与横梁的体块,空间被切割为高低纵横的立体格局,在审美的比例之内微妙变化。而天窗的引入,打通了光与内外的关系,四季风物相伴,常看常新。作为双层超大空间的复合房型,竹林雅居双卧院落适合全家出游时居住,在自然里乐享亲子时光。 The rooftops and beams contour the space into a three-dimensional layout with subtle variations within aesthetical proportions. Skylights further bridge the relation of light with the outdoors, bringing the changing seasons into constant view. As a duplex with ample space, the Bamboo Grove Double Bedroom is ideal for family getaways, immersing in nature and cherishing parent-child moments. 阅读品位 Reading 向上拾级,步入休养身心的书房自留地,每一个人都可以找到感兴趣的书,窝在藤编椅子里,沉浸于读万卷书的世界。 Ascending the steps, one enters a sanctuary for relaxation and reading, where one can find a book of interest, nestle into a rattan chair, and immerse in the endless world of reading. 低矮窗檐 与盘坐时的视线相接 Low window sills meet the gaze at the perfect height when seated 拂云苑比邻秀竹,设计师信笔带入由线、色、形、音到韵的至雅趣味。内部区域宽阔而空旷,格局上藏风聚气,是小型团建与企业培训的好去处,让人呼吸之间,所思所想悉数沉淀。 Given that Fuyun Resort is adjacent to beautiful bamboo, the designer effortlessly translates elegance through lines, colors, forms, and sounds. The spacious interior holds the key to capturing wind and energy, making it an ideal spot for team building and corporate training, allowing thoughts to settle amidst the breath of fresh ideas. 第6章 万物皆可游历 Chapter 6: Everything Is a Journey 栖居憩神 Retreat to enlighten the soul 山顶之上的院落,此户型以最佳观景视野出名,3房格局加超大公共空间,适合大家庭或大团队入住。 Situated atop a hill, this courtyard is renowned for its optimal viewing angle, a 3-bedroom layout plus a vast communal space, making it suitable for large families or groups. ○ 竹林山居三卧院落 ○ Bamboo Grove Mountain Residence Three-Bedroom 经由当代笔法简化的屋脊造型,保留了原始建筑的自然野性,同时设计师采用原木元素横梁和肌理漆,加之素白墙面的凹凸颗粒感,调和空间场景的质朴气质。全庄园房型中仅此一个的壁炉设计,纳藏野趣,让人在围炉取暖中开启酣梦。 With contemporary simplification of traditional rooftop designs, the primal wildness of the original architecture is preserved. The designer employed natural wood elements for beams and textures, coupled with the tactile sensations of white wall surfaces, harmonizing the rustic aura of the space. Unique amongst all courtyard types within the estate, the fireplace design captures the essence of the wild, inviting guests to kindle dreams by the warmth of the fire. 灵感源于“福建土楼”形制 Inspired by the form of "Fujian Tulou" 范成大诗句里“雨归陇首云凝黛,日漏山腰石渗金”的竹海意境,是竹林圆形院落的日常。 The bamboo sea canvas, as pictured in the verses of Fan Chengda, "Rain returns to the mount's peak as clouds condense into black, sunlight pierces the mountain's waist, imbuing stones with a golden leak," is the daily reality for the Bamboo Grove Circular Courtyard. 院落建筑体灵感取自“传统土楼”,依托复式多功能的空间场景,以及作为互动装置的楼梯,成为亲子家庭出游热门之选。 Drawing inspiration from "traditional Tulou," relying on the duplex multifunctional space and stairs as interactive devices, it becomes a popular choice for families on vacation. 美式庄园风格混搭自然设计,抽象与当代糅合,更新日常之外的生活脚本,阁楼里总有新故事。 Fusing American estate elegance with nature's designs, this space merges abstract with modern, evolving the narrative. In the loft, stories unfold, constantly rewriting the script of the everyday into something extraordinary. 室外阳台承载了与自然亲密接触的最大化景观面,斜靠栏杆上,所见、所听、所嗅、所感到的一切,都是那么值得珍视。 The outdoor balcony maximizes intimate contact with nature; leaning on the railing, everything seen, heard, smelled, and felt is immensely cherished. “归隐竹海里,栖居山水间,从自然万象的外延中返璞,从人文禀赋的镜照中归真,我们希望结合运营的定位与目标,来关照自然的规律、风物的习性、在地的人文,推衍无限创意的落地性,实现建筑、室内、生活的和谐一体化。” "In seclusion amidst the bamboo sea, dwelling between mountains and waters, retreating from the multitude of appearances to simplicity, and reflecting upon the human essence in reflection, we aim to align our operational focus and objectives with the natural laws, local habits, and cultural endowments, fostering infinite creative practicality, achieving a harmonious integration of architecture, interiors, and life." 立意于尘嚣之外的自然庇护所,于强室内建筑师事务所在原始生态的基底上再续脉络,在自然之上过渡自然,在诗意之上建构诗意。 It is situated beyond the hustle and bustle, as a natural sanctuary crafted by YuQiang & Partners Interior Design, building upon the natural foundation to weave new narratives upon nature, and constructing poetry upon poetic grounds. 最终,经由隐逸出世与超然入世的故事化动线串联,南京归来兮桠溪庄园酒店作为外部风景、归隐叙事合而为一的载体,营造为一个慢旅养心、栖居憩神的方外避世之所 —— 稻田蛙鸣、林间鸟啭、湖波微漾、风掠竹海等动态变化,衬托着旅度环境的静谧知觉,游此间、居此间,旅人回归内心安宁。 In its essence, the Nanjing Yaxi Hotel unfolds a narrative of secluded, transcendental pathways, merging the splendor of the outdoors with a tale of retreat. It stands as a sanctuary for slow travel and spiritual solace, serenaded by the symphony of nature—paddy field frogs serenade, birds orchestrate in the woods, while lake waves whisper and bamboo dances to the wind's rhythm. This tranquil oasis supports a peaceful traversal realm, guiding travelers back to their inner peace. 项目信息 Project Information 项目名称|南京归来兮桠溪庄园酒店 项目地点|南京高淳区桠溪镇 业主单位|江苏舒曼投资有限公司 建筑设计|YuQiang & Partners 于强室内建筑师事务所 室内设计|YuQiang & Partners 于强室内建筑师事务所 总建筑面积|18753㎡ 完工时间|2022年2月 项目摄影|黄早慧 项目视频|黄早慧 Project Information Project Name | Nanjing Yaxi Hotel Location | Yaxi, Gaochun District, Nanjing Client | Jiangsu Shuman Investment Co., Ltd. Architectural Design | YuQiang & Partners Interior Design Firm Interior Design | YuQiang & Partners Interior Design Firm Total Construction Area | 18753㎡ Completion Date | February 2022 Project Photography | Huang ZaoHui Project Video | Huang ZaoHui

酒店空间设计 全球五强
获奖者:NFO
获奖作品:Heritage Hotel "Mihalović Manor"
The conceptual approach to this project is based on a balance between the past and the present, between architecture and nature, and between historical and contemporary needs. The main new addition, the swimming pool hall, is located near the Manor, conceived as a "bent earth" – a fold in the terrain that serves as a pedestal for the historical form, remaining in the background so that the Kurija remains the central spatial artifact. Along with a series of smaller interventions, a new volume is inserted into the previously unused roof space of the Manor, which protrudes through the roof plane in the form of pavilions. These offer views of the historical park and the pool roof, enhancing the new experience of the Mihalović Manor narrative. The Mihalović Manor in Feričanci had been left in an unrenovated state for many years, exposed to the elements. The building itself was constructed in the late 18th century in a late Baroque-Classical style, and was later restored and extended in the mid-19th century. By the end of the 19th century, the Mihalović family sold the Kurija, which began to deteriorate. Over the 20th century, the building's functions changed, including being used as a primary school and later as a residential building. The design and programming of the future use of the Kurija, in collaboration with the investor, was a long, nearly decade-long process through which various functional possibilities were explored, always aiming for a balance between the new function and the historical heritage. The Heritage Hotel " Mihalović Manor" consists of only five bedrooms and a master suite but features a variety of additional spaces – salons for various events, a music room, a wellness area with a pool, and a special wine cellar where only wines from the Enosophia brand, owned by the investor, are served. Certain functions are located within the historical building, while the underground garage, services, and wellness with a pool are placed at the rear of the Manor, beneath the grassy area of the historical park. This topographical change in the pool area signals the dynamics of the new functions. In accordance with conservation guidelines for the restoration, the exterior of the Kurija has been restored while preserving its historical architectural elements. The entrance portals on the south and north façades have been reconstructed, and other elements have been preserved in their entirety. Inside, all modern partitions were removed on the ground floor, and the vestibule was returned to its original level. On the upper floor, all later structures were removed, and the series of salons was reestablished through the shared spaces of the day rooms and reception areas. Along with the construction, the investor managed to acquire furniture and artwork that had been removed from the Kurija after World War II and taken to Zagreb, further enhancing the heritage value of the space. The complexity of designing such a building is also evident in the high roof. The master suite with two bedrooms is located in this space, with openings in the roof structure forming pavilions that offer views of the park from the courtyard side. The historical wooden structure has been reinforced with an additional steel frame to support the cantilevered pavilions. Unlike the ground and first floors, which preserve the historical character, the roof space is fully modern, complete with contemporary furnishings, and is accessible by a lift directly from the underground garage, which is hidden beneath the park. The placement of the pool building in the courtyard, relatively close to the historical structure, does not compete with the Manor, and it is connected to it by an underground passage. The green, fifth façade, or the roof of the pool building, is the most important façade, as it is the one most visible from the most representative first floor of the Manor. The green roof is elevated like a tent structure, forming a clear connection with the surroundings, focusing the view on the Manor and the park, which become an integral part of the pool hall experience.

酒店空间设计 全球五强
获奖者:浙江蓝城卓时建筑环境设计有限公司
获奖作品:徐州云东境酒店
徐州养心酒店位于徐州市云龙山景区山脚。分为地上一层,地下一层两层,建筑高度7.47米,建筑面积共13932.86平方米。其中地下一层面积约为7827.64平方米,地上一层面积约为6105.22平方米。一层为酒店的主要功能区,负一层为支持酒店运营的功能配套。 建筑外形较为特别的是四处木构顶区域,四座现代阁楼形成新的空间“秩序”,原型来源于传统阁楼、佛塔和宫殿,与山上的兴化寺呼应。建筑内一层有一大一小两处水景,一处小水景为进入大堂处的“洗心池”,一处大水景为大堂吧朝东的“禅心院”。室内空间围绕着两处水院布置。 本设计以“禅修”为设计核心,通过“自然与禅”和“生活与禅”对禅意进行表达,借“以光塑型”和“引境入室”的设计手法表达室内空间的禅意氛围。选材自然质朴,用桧木作为大面的装饰饰面,地面选用深色石材,墙面颜色选用朴素的灰白,手法上以块面为主,与建筑的几个造型特殊的木勾顶面完美契合。在空间里穿过,看不见“禅”,但心中已感平静。 酒店分南北两区,南区围绕着大水院,是酒店的公共空间,由接待大堂、禅修室、餐厅、餐饮包厢、茶室、多功能室、疗愈室等功能组成。其中餐饮部分分为两个独立包厢和一个素斋餐厅,素斋餐厅同时为早餐就餐空间,可接纳80人同时用餐。禅修室是一个可提供聚集性禅修活动的大尺度空间。茶室、多功能室即可满足日常用餐会议需求,也可为酒店的系列禅修活动提供场地。 客房的特殊支持在于,每个客房都有一个精致的独立小院,靠近院子的飘窗,创造了一个冥想空间,也可作为一个抄经,花道体验的自由空间。


