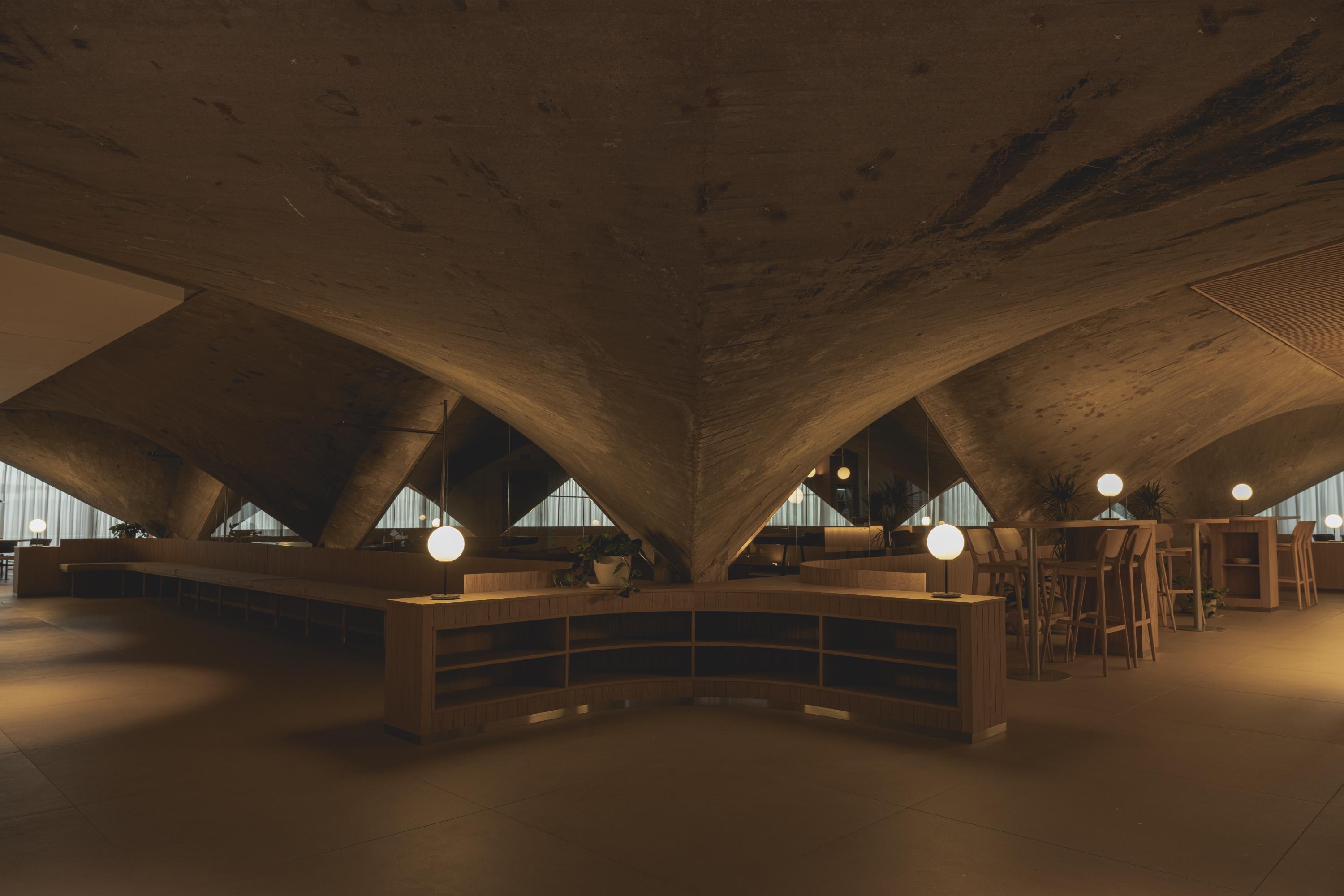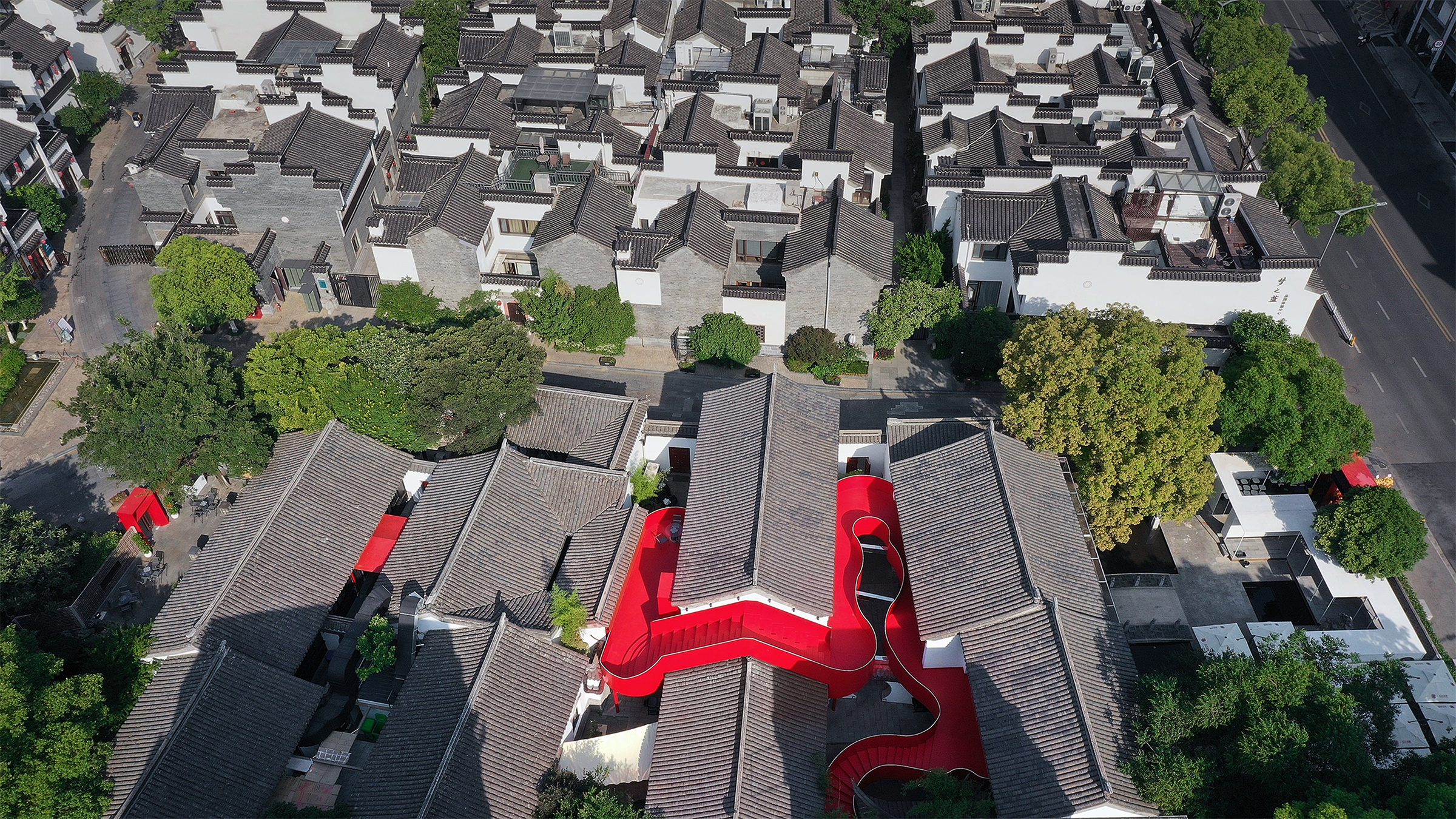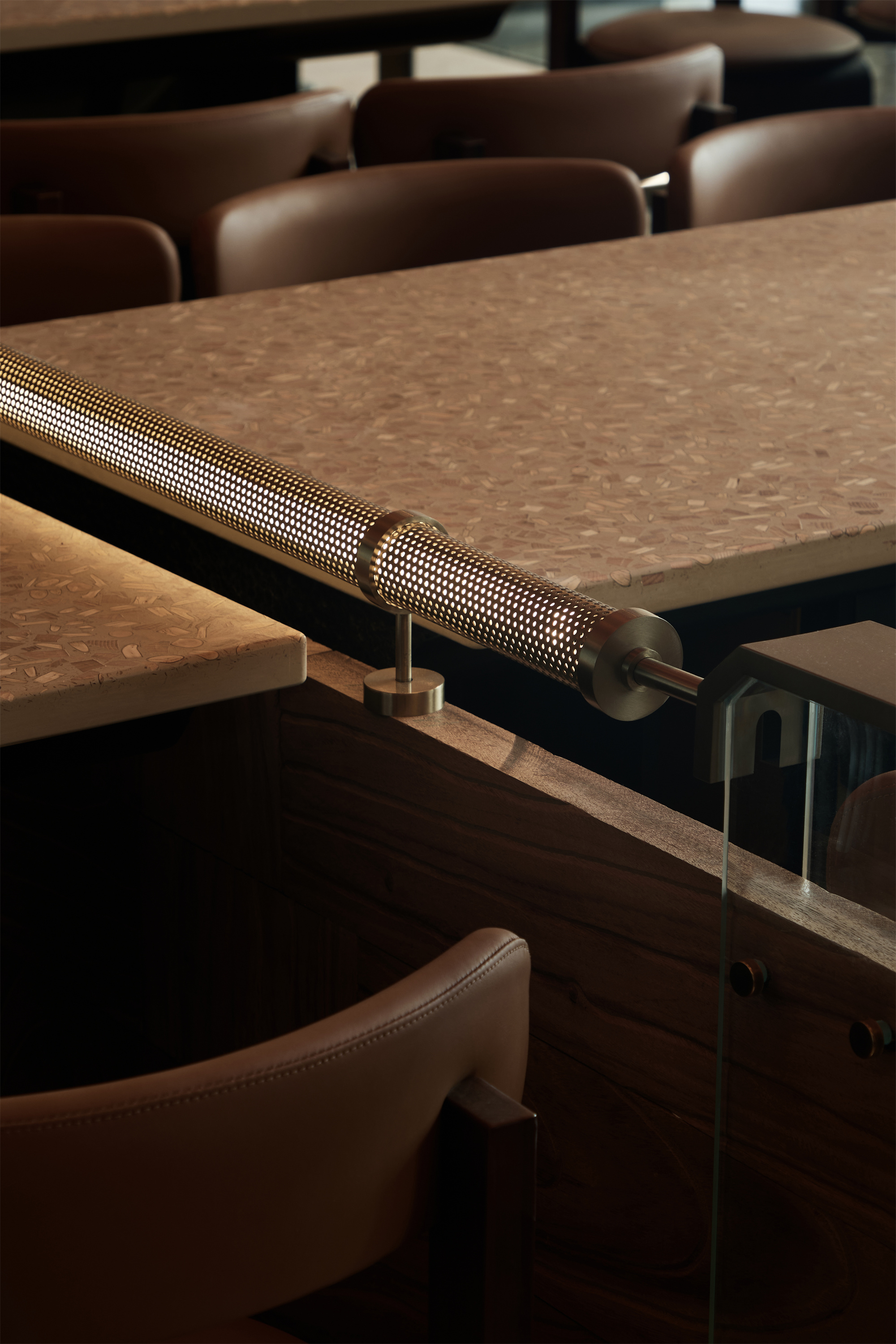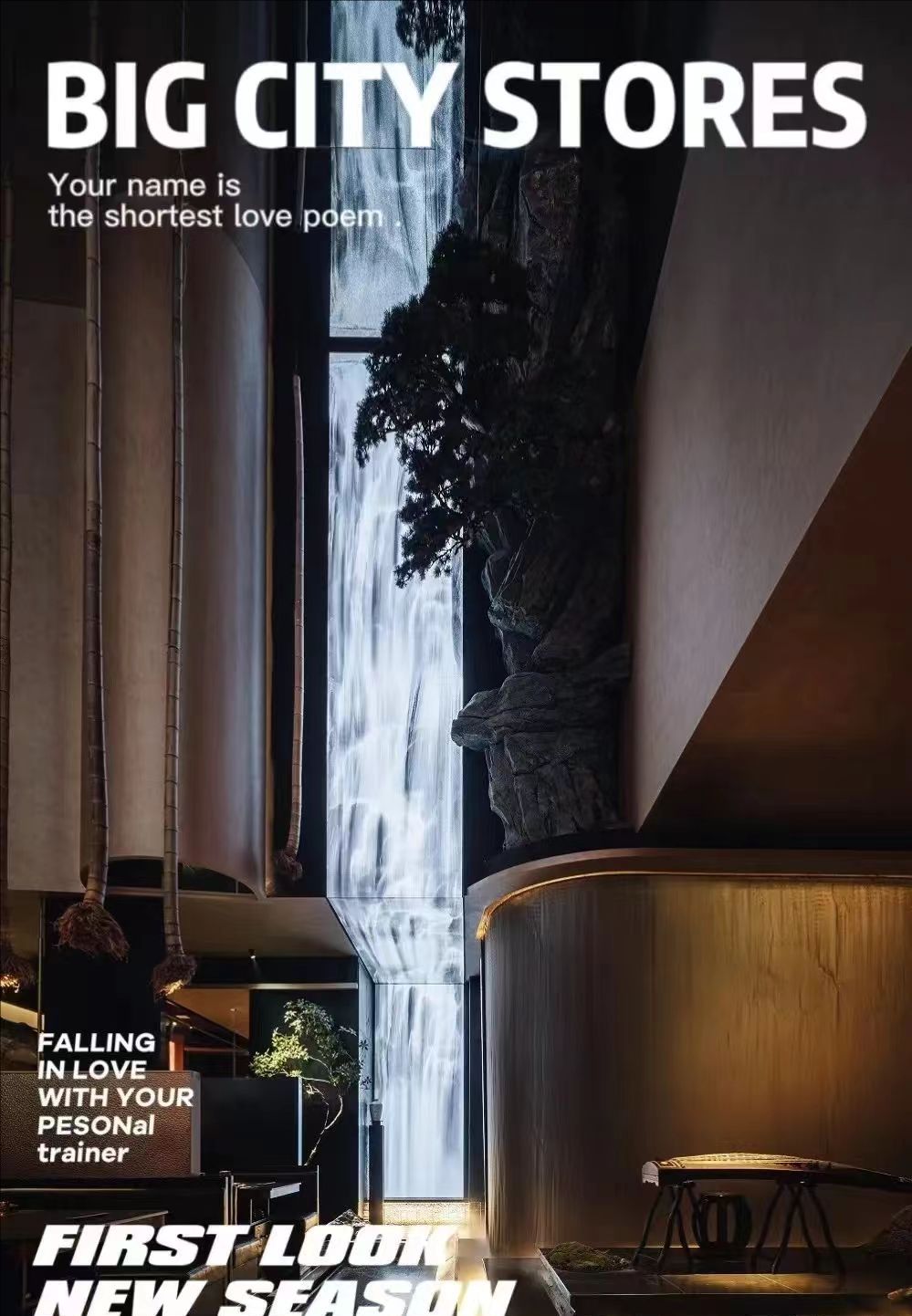 打开微信扫一扫
打开微信扫一扫
复制链接

餐饮空间设计 全球五强
获奖者:ZOOCO
获奖作品:RESTAURANT MMC, BRUTALISM OVER THE SEA
“New” concrete structure shelters restaurant overlooking the sea. The firm Zooco, winner of the Architecture Masterprize 2023 award in the “Small firm of multidisciplinary interior design” category has finished their last project: Cantabrian Maritime Museum restaurant.The Cantabrian Maritime Museum, located on Severiano Ballesteros Street in Santander, was conceived as part of an architectural complex together with the Oceanographic Center, being designed by Vicente Roig Forner and Ángel Hernández Morales and built between 1975 and 1978.The original building consists of two square bodies connected by a canopy, with a concrete structure. The interior is distributed over three floors around a central courtyard covered by a vault of paraboloid membranes. In 2003, a renovation and extension was carried out, which included the extension of the west façade and the roof of the terrace with a pyramidal aluminum structure, thus altering the initial conception of the building.The project is a new space of the museum on the second floor that houses the museum’s restaurant and terrace. It involves the creation of a new volume that provides a solution to the pathologies present in the roof and façade of the building.The square morphology of this volume is the result of the addition of 4 triangles that regularize and complete the paraboloids of the original building. Thus giving all the protagonism towards the interior to the rawness of these concrete paraboloids.This geometry becomes, in this way, a recovered element, a vestige of the past, and the protagonist of the interior of the restaurant. Treated as an artistic element, the triangular wooden false ceilings frame it.To the outside, a glass box seeks maximum transparency (nuanced by textiles in the form of curtains depending on the orientation), and allows a full view of the extraordinary landscape of the bay of Santander, giving the feeling of being on the sea.

餐饮空间设计 全球五强
获奖者:大亦设计
获奖作品:红大龙虾(老门东游园店)
此项目位于南京秦淮河岸,这里浸润着代代老城南传统的生活气息,古雅的建筑群可窥见昔日繁华,弥漫着底蕴与烟火交织的独特氛围。 This project is situated on the banks of Nanjing's Qinhuai River, immersed in the traditional lifestyle that has characterized this southern city for generations. The area's quaint architectural ensemble offers a window into its vibrant past and exudes an atmosphere rich with cultural depth and the lively essence of everyday life. 作为历史古迹设计改造项目,本案的任务是将此处占地面积2000平方米的旧址改造成小龙虾主题的餐饮商业空间。我们一如既往地遵循最大限度保护古迹,加强建筑可持续的长期主义原则。 Tasked with transforming a 2,000 square meter site into a crayfish-themed dining and commercial space, this historic monument renovation project adheres steadfastly to principles of maximum preservation and sustainable, long-term architectural practice. 对于设计师而言,守护历史古迹或古老建筑的最佳方式不是供奉起来让人瞻仰和观赏,而是使人走进它、触摸它、使用它,让它成为生活的一部分,在新的功能场所重构历史空间的可能性和丰富性。 For designers, the optimal approach to safeguarding historical monuments or ancient buildings isn't through mere veneration but by making them accessible, tactile, and functional—integrating them into the fabric of daily life and exploring the potential for new uses and enriched experiences within these historical spaces. 我们建造了流线型钢结构楼梯贯穿一、二、三、四进整个场地,联通二层空间,如流水般将几座建筑的“孤岛”串联互通起来,成为整体。弧线的造型,犹如一条护城龙,蜿蜒在鳞次栉比的建筑群中,制造出强烈的视觉冲突。色彩应用方面,中国红不仅在黑白灰的屋宇间夺人眼球,同时点题“红大龙虾”的店招,将热情升腾的味觉体验视觉化,勾起宾客即将启程一段味觉之旅的美好想象。红色流线型楼梯在此处成为“新地标”和“打卡地”,为商家引流,创造额外的商业价值。 We constructed streamlined steel staircases that traverse from the first through the fourth levels, connecting the second-floor spaces and knitting together the buildings' isolated "islands" like a flowing river, thereby unifying the site. The staircases' sinuous forms, reminiscent of a protective dragon, weave through the dense architectural landscape, creating a striking visual contrast. The strategic use of Chinese red not only draws the eye amid the subdued tones of the surrounding structures but also accentuates the theme of "Big Red Crayfish" visually encapsulating the fervor of the taste experience and sparking guests' anticipation of a gastronomic journey. This vibrant, red staircase has evolved into a new landmark and popular photo spot, enhancing business traffic and generating additional commercial value. 大亦始终秉持形式服务于功能的设计理念。造型楼梯并非徒有其表的“视觉插件”,除了联通空间的功能以外,补充了古建筑中必要的消防通道功能。在实际应用中,云梯在一楼形成遮挡,解决了雨雪天气传菜的难题,也为往来宾客遮阳避雨。另外,此处的楼梯平台无形中解锁了不远处大报恩寺新的观赏位,将得天独厚的地域优势发挥到极致,为来客增加意外的观赏体验。 At Dayi, we champion the philosophy that form should serve function. The sculptural staircase is more than an aesthetic element; it also fulfills practical needs by connecting spaces and serving as an essential fire escape route. On a practical level, the staircase at the ground floor provides shelter, addressing the logistical challenges of transporting dishes in adverse weather and offering respite from the elements for visitors. Moreover, the staircase platform subtly reveals new perspectives of the nearby Dabaoen Temple, maximizing the site's unique geographic advantages and enriching the visitor experience with unexpected views. 设计美学上,我们采用现代材料与古典样式融合的方式,以金属、玻璃等材料打造亭台楼榭的经典造型,线条上化繁为简,并饰以“赛博国风”元素,复合多元的国风审美,悠远的气息、当下的感受和未来的想象交织重叠在建筑的细缝之中,给予历史空间更丰富的内涵、更跳跃的可能性。 Our design aesthetic blends modern materials with classical styles, employing metals and glass to craft traditional architectural silhouettes with simplified lines, adorned with elements of "Cyber Chinese Style." This melding of diverse Chinese aesthetic sensibilities layers ancient ambiance with contemporary sensations and futuristic dreams, weaving these elements into the architectural nuances to provide the historical space with richer connotations and more dynamic possibilities. 此案在施工过程中做减法,尽可能就地取材,拆下原有的门用玻璃封固起来,二次利用为屏风;收集原有的太湖石,重新整理排布作为功能性遮挡……并避免楼梯等所有添加部分与原建筑产生粘连,关怀古建筑的传承和可持续利用。 During the construction process, the project emphasized reduction, utilizing local materials wherever feasible. Removed doors were repurposed as glass-sealed screens, and original Taihu stones were collected, reorganized, and used as functional barriers—all while ensuring that new additions like the staircase did not adhere to the original structures, thus preserving the heritage and promoting sustainable use of the ancient architecture.

餐饮空间设计 全球五强
获奖者:杨星滨
获奖作品:时空重置,火与肉的欢歌
深耕烧烤市场多年的连锁品牌,将烧烤产品定位升级置入空间升级中,一并交给嘉柏设计。 古人钻“木”取“火”,以火烤熟食物,开创一个崭新的文明时代,登上皇族贵胄的宴席,成为文人墨客诗酒伴侣,烧烤,是特殊的文化现象。 路径:一把火,从远古到现代 因火而来,由火延续,这是烧烤文化传承的脉络,也是空间设计的线索。 木是原始的生命力,厚重温润,进入被巨幅木雕墙面围合的一层大堂,恍如时空凝固,手工木刻如岩砾般永恒、如沉木般坚韧,如草植般缥缈。进入部落,感知部落,是体验的第一步。 原始力与科技力共同加持现代人的饮食生活,忽明忽暗的燎原火光,与金属器具反射的光泽,是交替迭代的进步之光。“机械臂”装置是代表一种探索与尝试,迈向高效、健康、集约的现代餐饮方式。 从蛮荒到文明,烧烤是“玩火”的一部人类进化史。该用怎样的精神与气质,传递与表达远古文明?以远古的密码、光影的流转、火焰的气韵、空间的力量作答。 一颗火种,终成燎原之势。涌动的热流成为一面镜子,远古文明向着未来发出的密码和讯号,现代人与原始部族隔着火光,遥遥对话…… 燎原之火,带来新生,对话一种失落的文明,是回望也是致敬。 面对野人部落这样的主题,设计往往容易走向具象元素的堆砌,聚焦浅层的感官认知。木雕面具经由阵列式组合,彼此充满戏剧性的碰撞,涂鸦艺术、土著部落文化、非洲面具及雕塑在其中和谐统一。 美学觉醒:从自然之力到自然之美 包装是产品的一部分,是产品的延伸,是表达的载体。当烧烤跃入商品文明革命,宣告文化属性回归,承载多元内涵、是生活的礼遇,美好情感的寄托。 环境和氛围,品质与感受需要回应文化层面的认知升级,用空间去匹配,用容器去承载。 岩洞与蛮荒的时代,是一个关于明火与熟食的时代,关于暴力与生存的时代,演化与文明的时代。火红与岩黑的印迹,深埋在人类记忆和基因里,“烧肉燃魂,食肉正义”。 岩石的自然肌理将山的哲学转译为空间语言,山川涌动,曲折多姿。岩洞的是人类的庇护所,也是美食的生发地。 安藤忠雄认为,“空间的一半依赖于设计, 另一半则源自于存在与精神”。这是一个当代人以艺术作伴,以美食助兴,在静谧山间聚集、交友、共享和休闲的“雅集”场所。 野人部落是一个多重身份的存在。它是饕餮之域,也是美学之境,其以路径为轴,结合美术馆的方式,将悦食、博物、影像、悠游的美学画卷,在此徐徐展开。 就像诚品书店改变了人们对书店的理解一样,野人部落也在试图改变烧烤的消费体验,或者说,它正在做的就是“消费升级”。

餐饮空间设计 全球五强
获奖者:上海五度空间设计有限公司
获奖作品:满板前.帝王蟹日料
本案位于上海核心区的真如环宇城板块,由钢筋水泥构建出灯火辉煌、车水马龙的真实世界里,一幕幕爱情不断上演。以森林剧场里的爱情故事为灵感起源,我们致力于自然与艺术的完美融合,不仅大胆创新地运用了水与火、光与影的元素,更在每一处细节中融入了自然的韵味。水,象征着灵动与宽广的胸怀,它在这里化身为轻柔的波纹,与虚拟的水幕交织成一幅幅动人的画面;火,则象征着热情与活力,它在餐厅的角落中跳跃,为整个空间增添了一抹温暖的色彩。 光影的巧妙运用,更是让这里充满了神秘与梦幻的气息。当夜幕降临,灯光与影子交织成一幅幅美丽的图案,仿佛将整个餐厅变成了一个与自然共舞的华丽舞台。每一个角落,都仿佛在诉说着一段段动人的爱情故事,让人沉浸在这如梦如幻的氛围中。 踏入这片独特的空间,首先映入眼帘的是高达九米的垂直瀑布,它如同天然而生的壮观画幕,以磅礴之势震撼着每一位来访者的心灵,水元素被赋予了灵动与变化的多重寓意,这瀑布便成为自然力量的最佳诠释者,将其动态之美发挥得淋漓尽致。 瀑布的水流从高处倾泻而下,形成了一道白色的水帘,而那镜面的设计,则巧妙地捕捉并反射着瀑布的影像,使得整个空间仿佛被无限延伸,视觉冲击力倍增。但如何精准控制水流的速度和声音以及水带来湿度的增加对餐厅运营的影响是设计的难点,为此我们巧妙的增加了排风透气等手段,极大降低餐厅内的湿度, 转身90度,视野顿时开阔起来,眼前矗立着一根由4000根发光水晶棒构成的硕大光柱,它宛如繁华都市中的万家灯火,熠熠生辉,与高山流水般的LED屏幕形成了绝妙的呼应。这一设计巧妙地将光的艺术元素融入其中,通过对光线的精准捕捉和精心塑造,展现出光影变幻的无穷魅力,仿佛一幅流动的艺术画卷在眼前徐徐展开。 在这个艺术氛围中,光与影、虚与实、明与暗交织在一起,它们如同灵动的音符在空间中摇曳生姿,编织出一曲令人沉醉的艺术交响。高耸的大厅中,六根来自台湾高山的毛竹凌空悬挂,它们不仅作为光源散发出柔和的光芒,更成为空间中一道独特的风景。这些毛竹仿佛是大自然的使者,将人们带入一个神秘而自然的世界。 这里,艺术与自然完美融合,每一处细节都透露出设计师对艺术的深刻感悟和不懈追求。无论是璀璨夺目的光柱,还是静谧深邃的LED屏幕,亦或是凌空悬挂的毛竹,都让人感受到设计师对美的独特诠释和无限追求。在这个空间中,人们仿佛置身于一个艺术的殿堂,享受着艺术与自然的和谐交融所带来的美妙体验。 在大厅的核心位置,独具匠心地嵌入了一个由水幕帘构成的板前包间,这一设计巧妙地划分出三角空间,自然形成了舞台区域。当美妙的音乐环绕其间,整个空间仿佛成为了一个充满活力的表演舞台。红色玻璃与藤蔓在红色灯光的映照下,交织出一幅充满浪漫氛围的画面,极好地呼应了象征爱情的干柴烈火主题。


