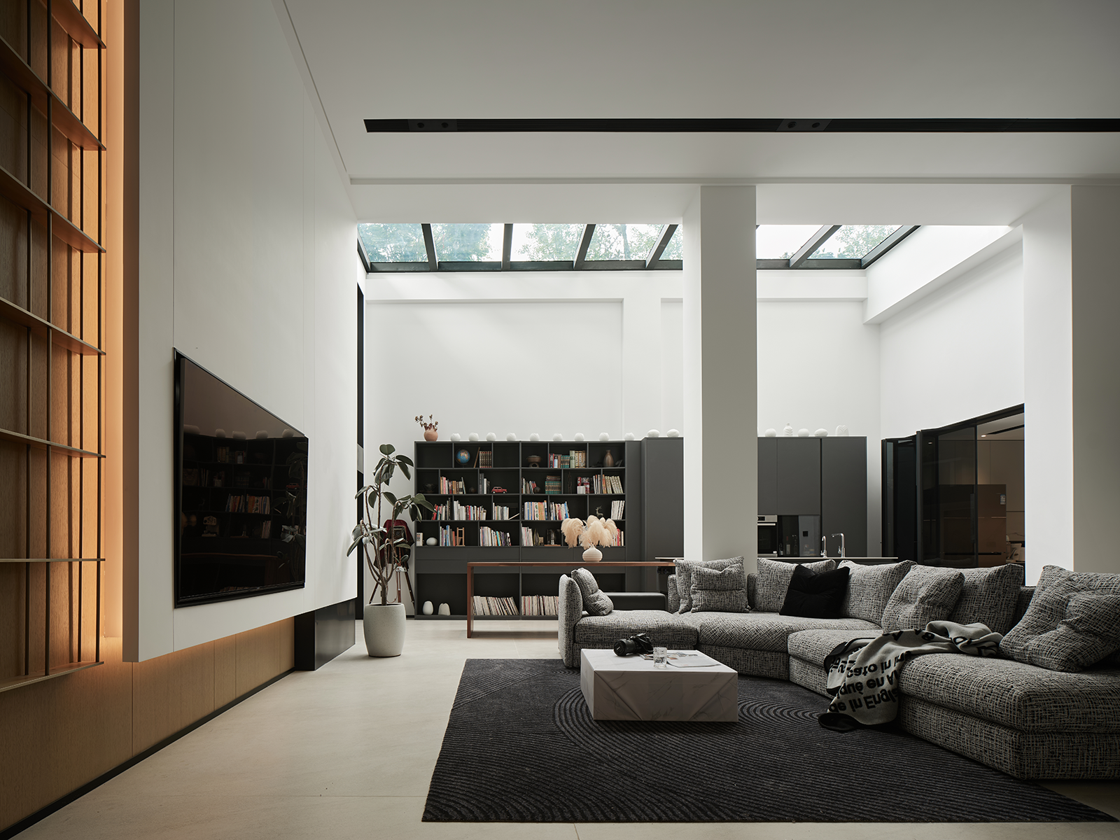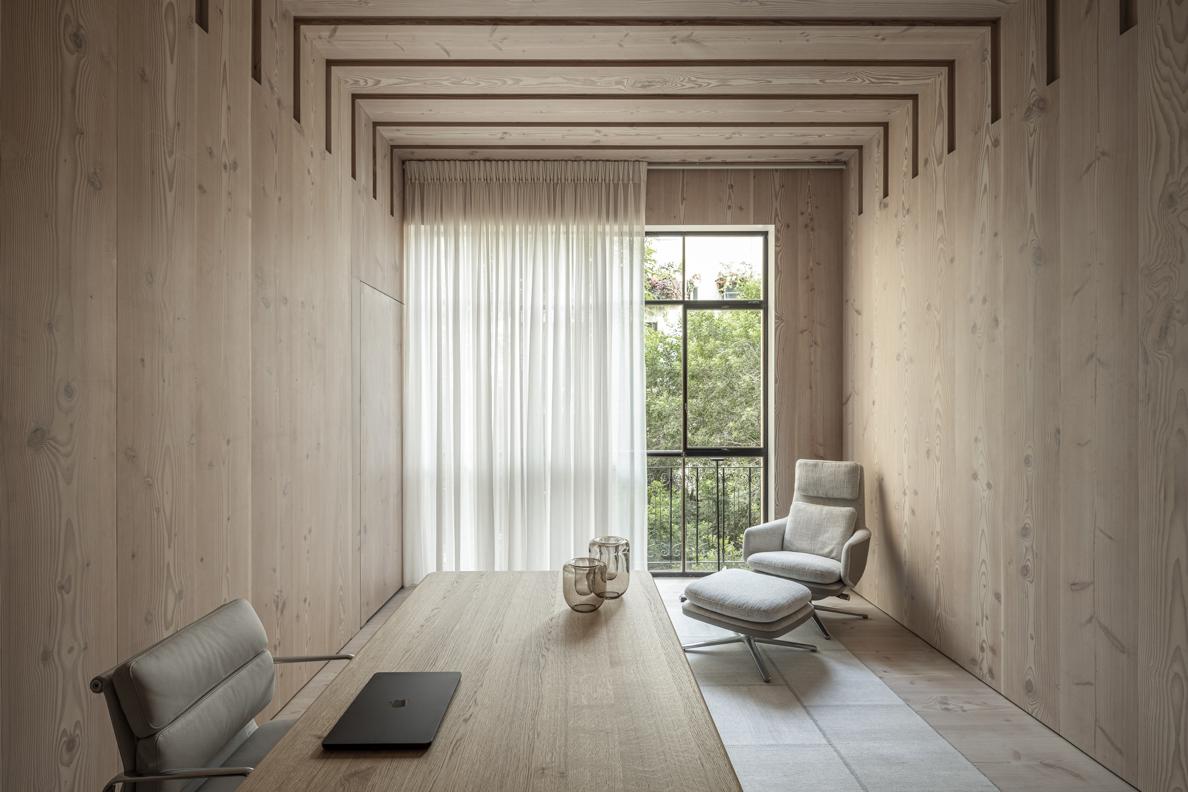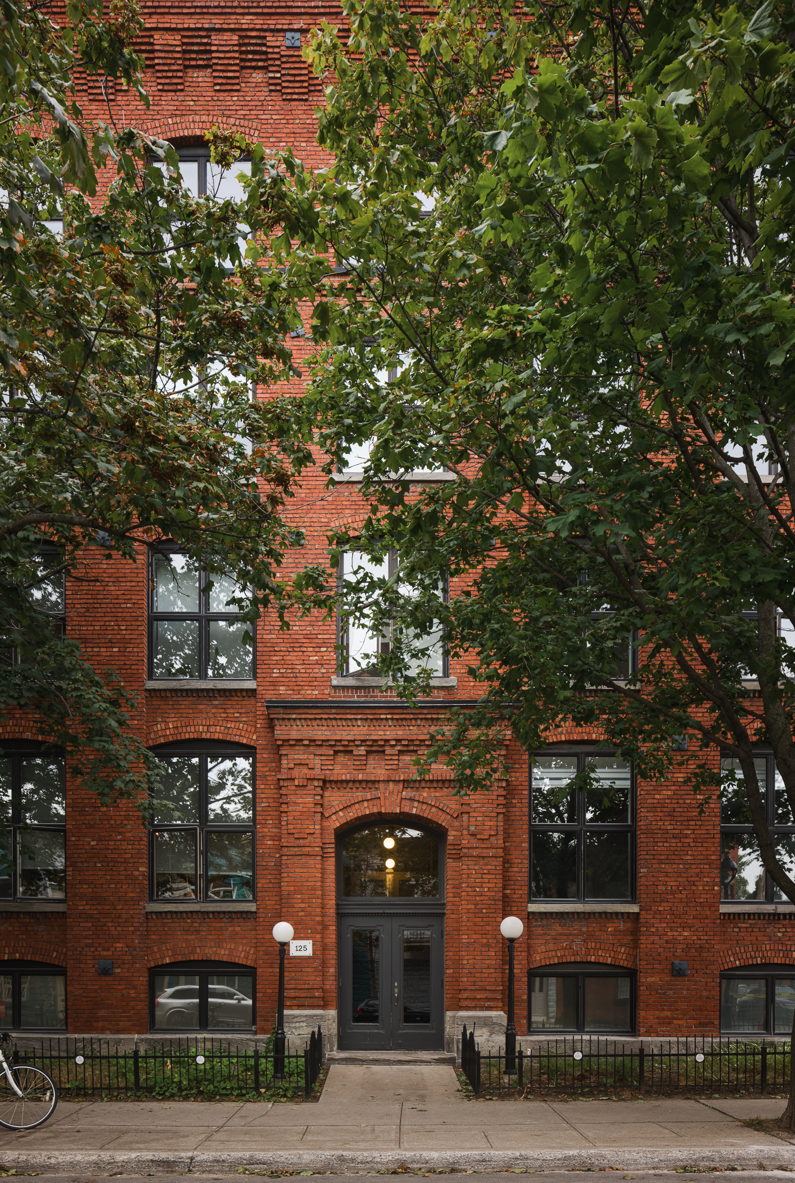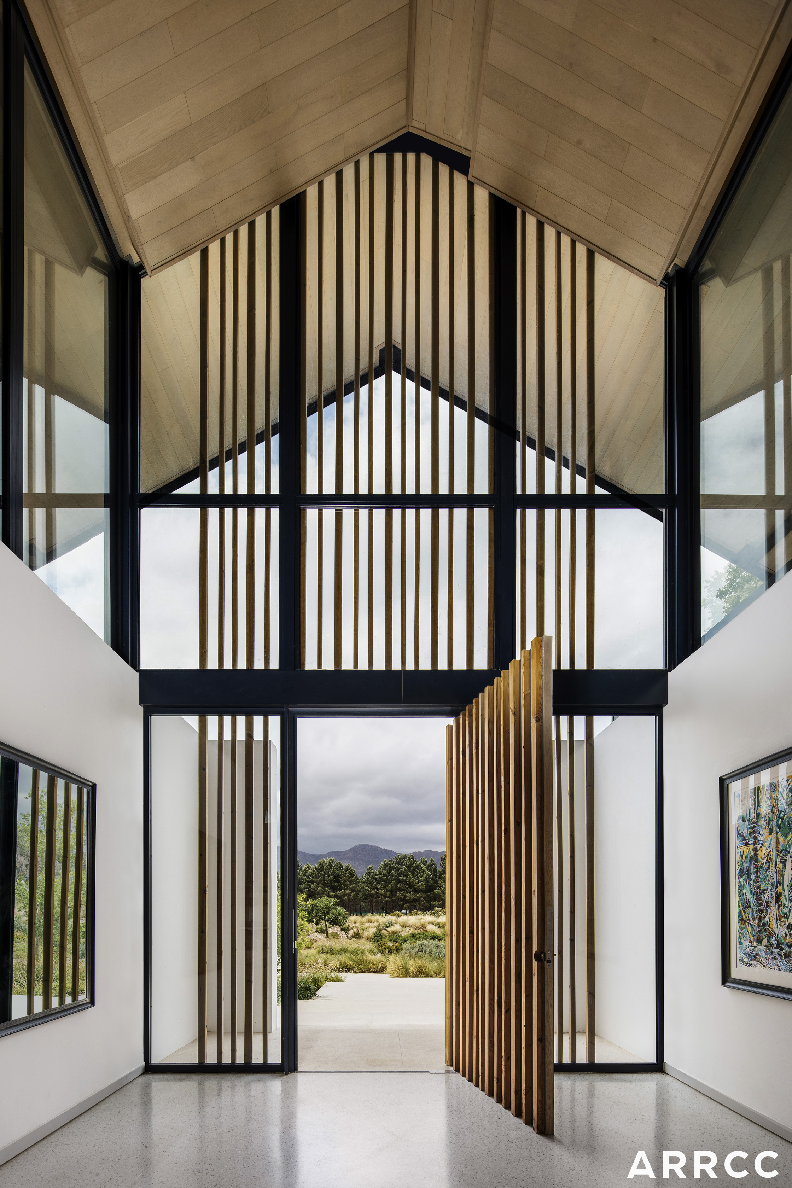 打开微信扫一扫
打开微信扫一扫
复制链接

居住空间设计 全球五强
获奖者:叶设计
获奖作品:沐光栖居
理想的空间不仅仅是一个满足功能实用性的住所,而是能让我们在身处其中之时,拥有思考本真、回溯源流的从容,是一个舒适、高质、艺术的精神寄托。 本案选择了挑空大尺度的设计和LDK一体化,使整个区域开放互通,生活其中,自由自在。设计师有效地利用空间的布局,将西厨岛台与生活吧台合二为一,视觉上更具一致性,同时将功能布局与动线规划相结合,提升生活体验。空间色彩则以浅色为主要基调,搭配深色进行点缀,凸显出家的舒适感。温暖的奶油色与平和的原木色,提升色彩层次感的同时,可以让家的简约与自然感轻松展现出来。楼梯整体就像是浓墨重彩的线条串联了客厅与卧室之间的关系,与背景中简单的装饰融合在一起,描绘了一幅趣味横生的抽象画。 设计师充分利用建筑采光条件,让自然光从大面积的天窗照射进来,身处地下室便可以拥抱阳光,没有天花板的阻碍,我们更能感受阳光的本真。阳光映射出来的斑驳,结合简洁的色彩与自然的质感,给人一种平静且纯净的感觉,仿佛把整个大自然引入家中,形成人与自然的和谐共生。拾级而上,宛如漫步在设计语言中,可以充分感受到空间内被浸透后由内而外散发出优雅的格调与品质。 在空间分区上,将兼具休闲娱乐功能的客厅与重视摒除嘈杂的卧室上下分离,充满安全感。与此同时,宁静温馨的色彩搭配可以让你瞬间重拾内心宁静,简单的软装排布更贴合回归自然的本心。阳光自带魔力,无声地穿过窗户,浸透在卧室的每一个角落。女儿房的设计并没有多做雕琢,触手可及的展示板上贴满了过往的经历,将整个房间的仪式感拉满,与岁月幽幽同行。 而在宁静悠然的庭院中,自然光线和景观,形成灵动的造景和流转的光影。绿植的搭配与鱼池的设计相得益彰,拉近了人与自然的距离。空间经过了时间的洗礼,仍旧可以让我们保持对生活的热情与憧憬。

居住空间设计 全球五强
获奖者:credits to photographer - Mr. Amit Geron
获奖作品:Urban Refuge, small apartment
“Renowned architects Baranowitz + Kronenberg are proud to unveil the studio’s interior design concept for an astonishing 47-square-metre residence in the heart of Tel Aviv. Situated in one of Tel Aviv’s finest Art Deco buildings in the vibrant Levontin neighborhood, the compact residence has been the subject of an exceptional architectural redesign, creating a one-bedroom apartment that blends functionality, creativity, and tranquility. Envisioned as a working space that is designed as an extension of the home, the apartment is conceived in a continuous palette of Douglas-Fir wood, instilling a sense of warmth and refuge from the outside world. Its unified presence and biophilic design aims to evoke a yearning to be lost in nature even when it is physically out of reach. The luminous hues and inherent ridges of the Douglas-Fir wood radiate a calming yet invigorating energy, and offers a refined backdrop for art and furniture curation. For the design concept, the bar undertook a fascinating exploration of cave dwellings and created a space characterised not only by continuity, boundless materials, but also in moments of discovery and surprise. The apartment unfolds in an ‘L’ shaped sequence, where each space seamlessly blends and flows together to create one identity throughout. Pushing the boundaries of residential design showcases the studio’s commitment to innovation and their ability to create spaces that transcend conventional norms. The project spotlights the excellent usage of repurposing a space, enhanced through untraditional methods that amplify ever section of the home for a useful purpose. Rarely does a space inspire design from the start, acting as a blank canvas to create something truly one of its kind.”

居住空间设计 全球五强
获奖者:Louis Beliveau, Head designer at La Firme Architecture
获奖作品:Elmire
HEADLINE This project took a space in a mid-19th century building that’s been a textile mill, a Campbells soup factory, and finally a condo complex, and tailored it to the clients’ personalities. As much original structure was exposed as possible. Posts and joists of massive BC fir became a warm accent. A series of arches became a natural divide. They also served as counterpoint to the project’s centerpiece--a massive, multi-functional white oak construction. These contrasting elements organize the space into a rectangular area for the kitchen and salon, and an L-shaped loft for the master bedroom and bath, with a combination gallery, conservatory and meditative space. DESIGN INFORMED BY PERSONALITY The oak block creates a narrow entrance in an act of spatial compression that pays off with the reveal of the larger space. Running from there, it hides outerwear storage, a laundry room, a water closet with fixtures by Naoto Fukusawa, and coffee nook with stainless-steel counter and integrated sink. In the kitchen, it becomes a pantry. One half of the client couple is an engineer and geologist. The kitchen embodies his love of minerals and culinary passion. The counter is laser-cut bent stainless-steel, the cabinets a mix of white oak and Fenix panels. Quebec’s geological richness is brought inside with the island countertop, a slab of Labradorite granite. A table on a raised platform extends the island. At the salon, a higher split level gives an elevated view of Mont Royal, and a custom drawer in it hides a guest bed. On the other side of the arches are the gallery/conservatory and master bedroom/bathroom. In the bedroom, cabinets serve not only for clothes storage, but as a discreet home for the client’s wine collection. One wall of the bathroom features five slabs of book-matched Calacatta verde marble The rest is clad in tile, with a floor slanted for drainage. Natural light comes in from the gallery space through a band of glass blocks, in a wink to 1980’s condo design. The gallery/conservatory is the loft area’s raison d’être. Bright and open, it puts on display the clients’ other great loves: an impressive collection of contemporary art and a space for playing music.

居住空间设计 全球五强
获奖者:ARRCC
获奖作品:ARRCC
Glen Villa Glen Villa is a contemporary home at the foot of Table Mountain, which ARRCC aimed to redefine with architectural and interior design additions that fuse seamlessly with the existing landscape. Additions include a new garden pavilion, with an extensive terrace lawn, an outdoor boma, and the conversion of an upper-level bedroom into a penthouse master suite. ARRCC also redesigned the main house interiors and decor, including the addition of an enclosed wine room. ARRCC’s thoughtful and considered layering of architecture, interior design, and furnishings creates a serene but characterful space deeply fused with its setting. Winelands Villa Situated at theVal de Vie Estate in the Paarl-Franschhoek Valley, of the Western Cape, South Africa, Winelands Villa is positioned on a site where the banks of the Berg River offer spectacular views of the surrounding Drakenstein, Simonsberg, and Paarl Rock Mountains, with an added landscape of rehabilitated fynbos and natural vegetation where wildlife is allowed to roam free. Drawing on the natural beauty and the agricultural heritage of the surrounding valley, the estate’s aesthetic guidelines specify a contemporary interpretation of various farmhouse-inflected architectural styles, taking inspiration from Cape vernacular architecture as well as other rural precedents stables. Working within the bounds of the estate’s stylistic framework, ARRCC sought to re-imagine a refined contemporary country house with ample entertainment space that would invite its natural surroundings in while “living out” to facilitate an immersive experience of the outdoors. Waterside Waterside Apartment, situated in a nine-story beachside building in Clifton, Cape Town, seamlessly blends innovative design with natural beauty. The interior design studio ARRCC, in collaboration with Karen Stanek from KS Designs, undertook the challenge of merging three apartments over two levels. As a result, they created a stunning space that redefines luxury living by the sea. Waterside successfully combines modern design with natural elements, creating a space that is both innovative and harmonious. The understated backdrop highlights the owner’s curated collection of contemporary art. Consequently, the cohesive design elements create a powerful and compelling response to place, space, and user experience. This project exemplifies how thoughtful design can transform and elevate living spaces, making them not only functional but also deeply connected to their environment.


