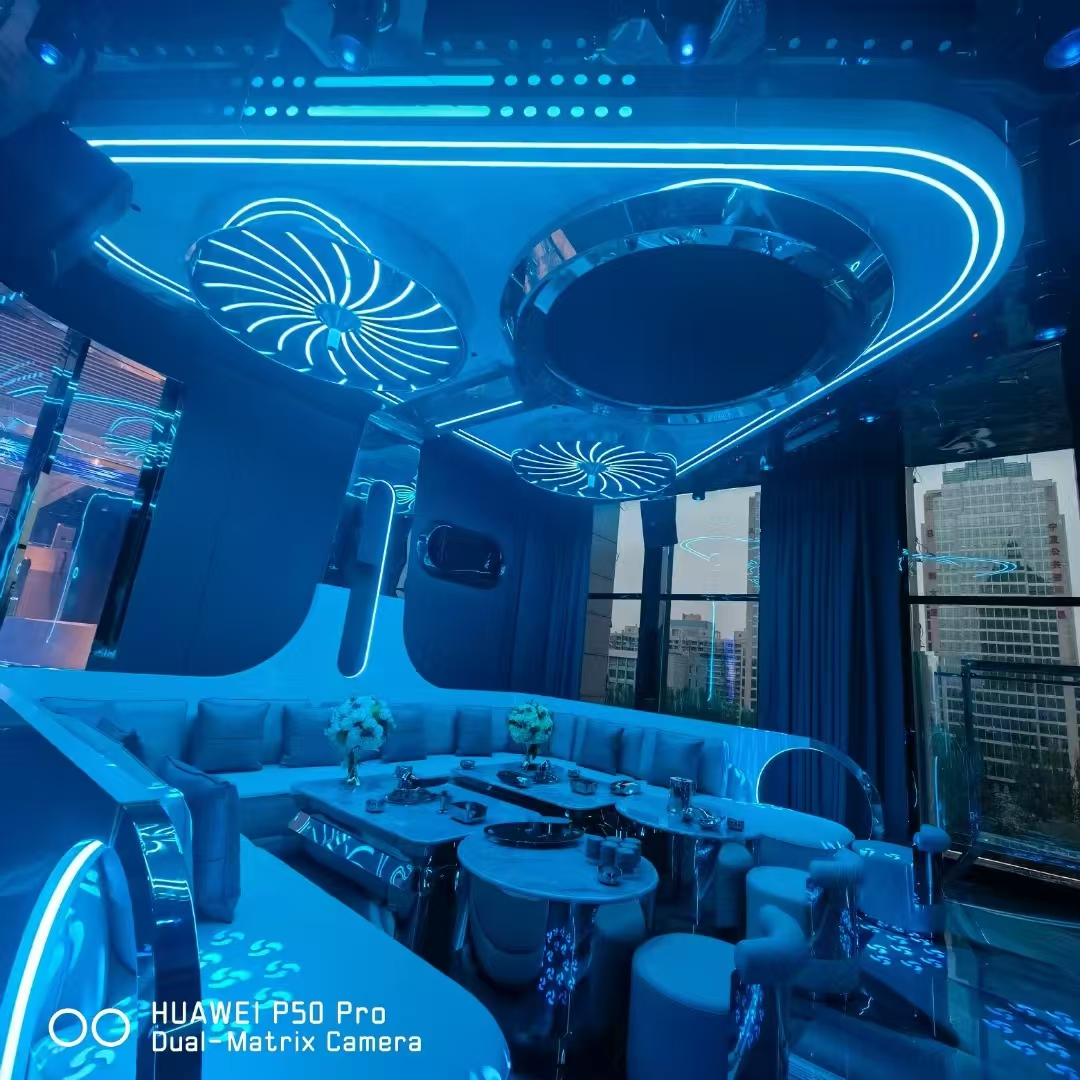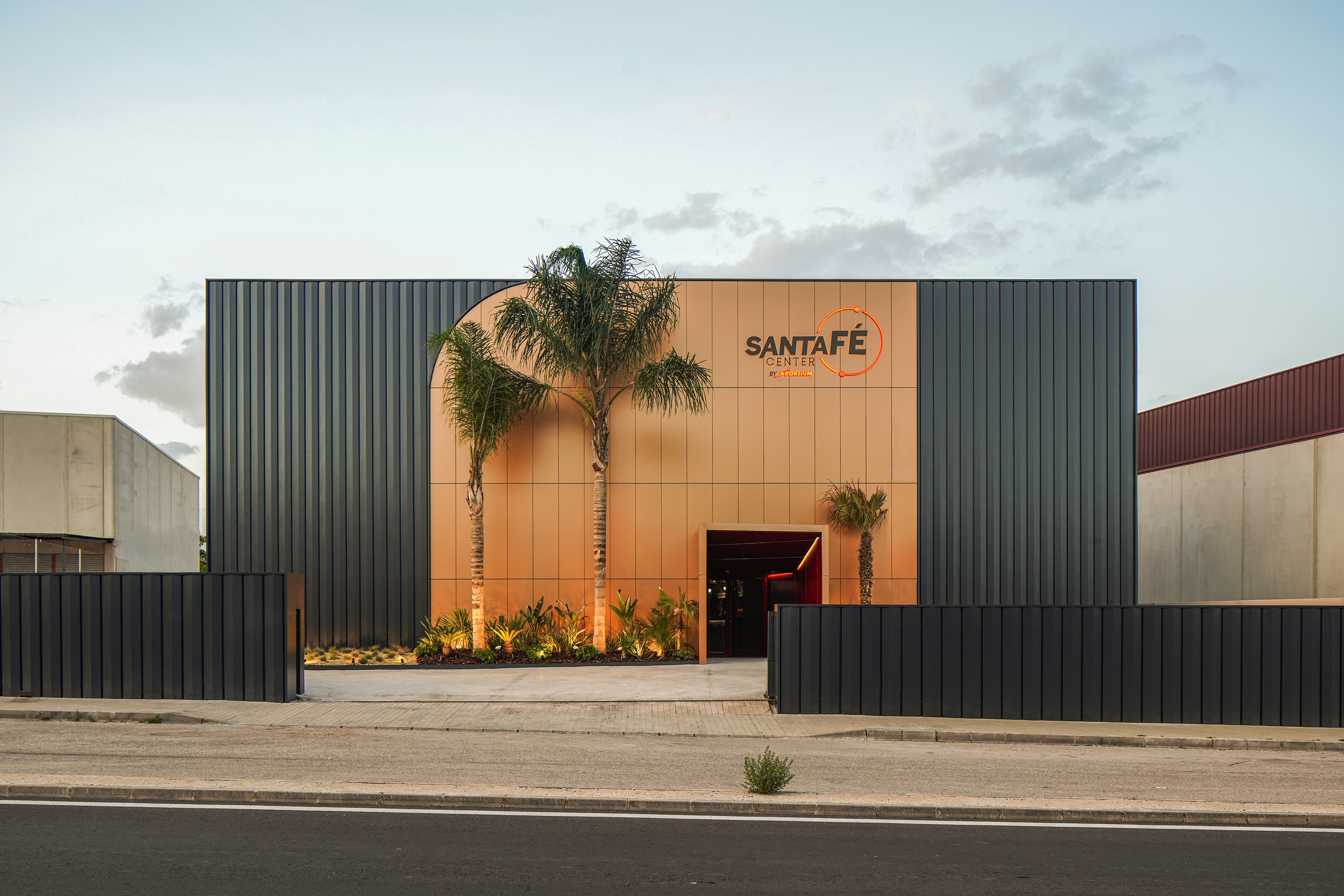 打开微信扫一扫
打开微信扫一扫
复制链接

娱乐空间设计 全球五强
获奖者:张峰
获奖作品:ktv项目
这是一种充满未来感和科技感的室内设计风格。它通过使用大量的蓝色照明、几何形状的装饰灯带以及悬挂式装置来增强空间的动态感和趣味性。这种设计手法不仅突出了现代都市生活的快节奏特征,还传达出一种超越现实世界的幻想色彩。此外,半圆形沙发和低矮茶几的组合形式也为人们提供了一个轻松愉快的社交场所。总的来说,这种设计风格旨在打造一个既具有功能性又能激发创造力的理想空间。

娱乐空间设计 全球五强
获奖者:PABLO MUÑOZ PAYÁ ARQUITECTOS
获奖作品:SANTA FÉ CENTER
Santa FÉ Center is the result of developing a sophisticated leisure centre that will become a benchmark in the inland municipalities of Alicante. Renovating an old industrial warehouse, Santa FÉ Center uses metallic textures, Bordeaux velvet and copper tones to evoke the spirit of the Roaring Twenties. A sports bar with a large lounge area, a sport-games room and a more reserved cocktail bar make up the project's programme. The façade is clad in two materials: central copper-coloured aluminium composite panels and a dark grey steel sheet metal on the laterals. The sheet metal has a vertical geometry with a sloping gabled section that gives it rhythm and dynamism. This effect is enhanced by the contrast with the aluminium cladding metallic effect, enhancing the entrance to Santa Fé. A tunnel-like roof invites the visitor to enter by highlighting the entrance through the door. On the inner side of the tunnel, the metallic cladding turns burgundy, transitioning to the colour of the velvet that envelops the project interior. The entrance transition is produced by compressing the visitor to 2.20 metres and passing to a height of more than 7 metres once the entrance door to the sports club is crossed. This space is adapted to the human scale with resources such as hanging large circular lamps that reach different levels. Their geometry, the metal cladding and the light temperature make the space vibrate. In addition, its curves complement the sofas located at one of the edges of the bar, perpendicular to the lounge area. A cosy space is created through the use of velvety burgundy-coloured curtains, with the fabric of the curtains matching the furniture itself. In addition, 33 small lamps hang over each circular bench, creating a more intimate atmosphere. The project aims to generate an overall calm and shadowy atmosphere, through elements with a strong presence such as the mosaic pieces, which help to highlight the bar and the counter bar —in the lounge area— with their bright copper tones. The counter-bar, with its vaulted shape, rushes towards the users, welcoming them and generating more surface area on the upper floor. On the upper level, connected by a staircase to the sport bar, is the cocktail bar, which is more private and secluded. There is a series of benches, scattered around the floor, free from the perimeter. The composition forms a semicircle and is completed with armchairs and pouffes, so that groups of users can enjoy themselves around the central circular table. A spectacular copper aluminium cladding runs around the entire perimeter bathed in linear LED light. A piece custom-designed by Pablo Muñoz Payá Arquitectos that manages to give personality to this space. The space is warm as a result of decisions such as the cosy ceiling height, the natural wood cladding of the bar and the velvety carpeting. At the back of the sport bar is the games room, taking advantage of the 7-metre height provided by the old industrial building. To give personality to this great void, two large totem poles have been created to hold up the screens that serve the gaming tables, giving the space majesty and warmth. With a metallic structure and velvet, a play of textures and lights are generated, shaping two large sculptures. The same three-dimensional metallized aluminium cladding - used in the cocktail bar - covers one of the main walls of the games room. The geometry designed for this cladding is replicated with wallpaper on the rest of the walls of the room and contributes to the project sophistication.


