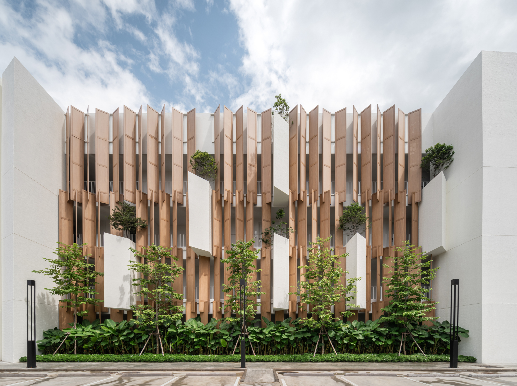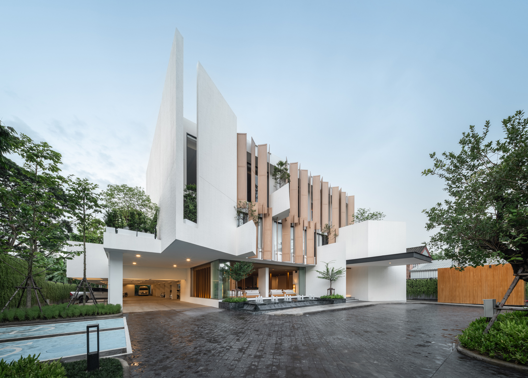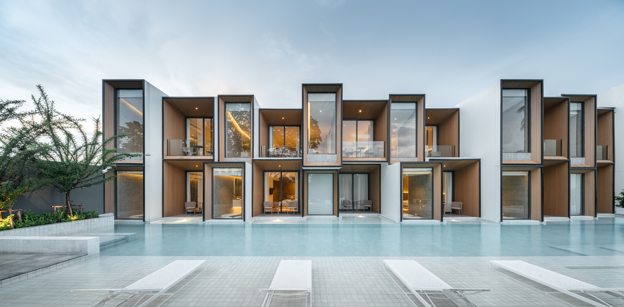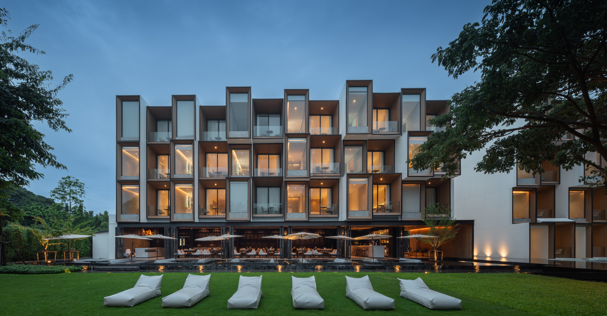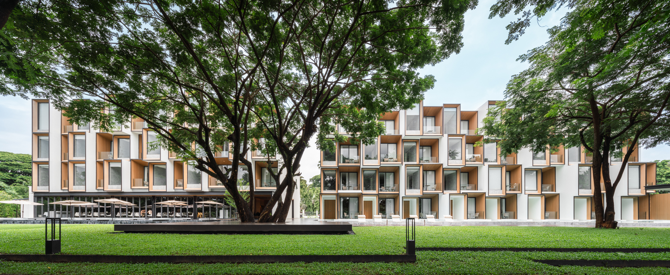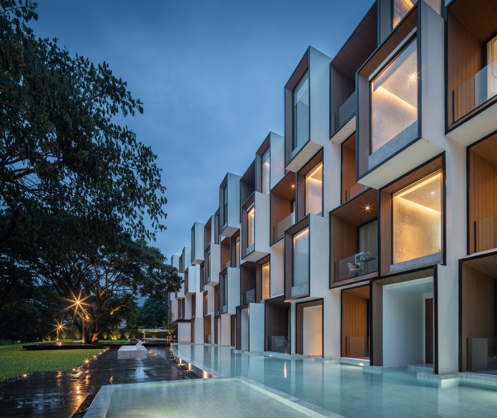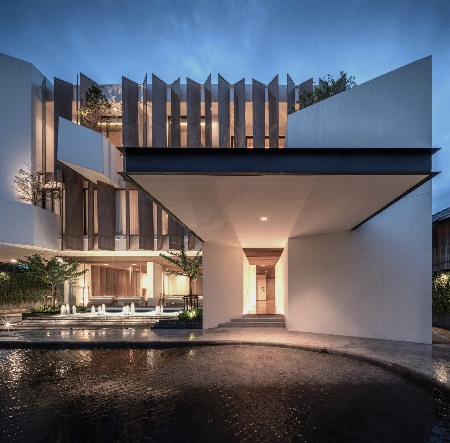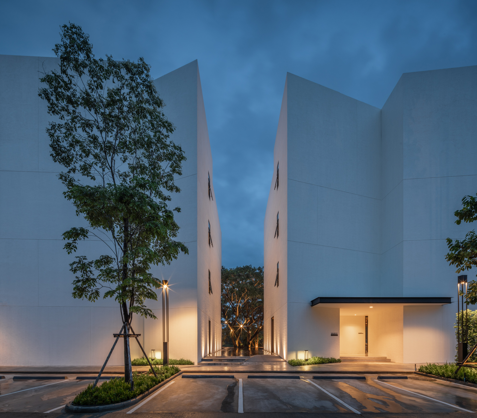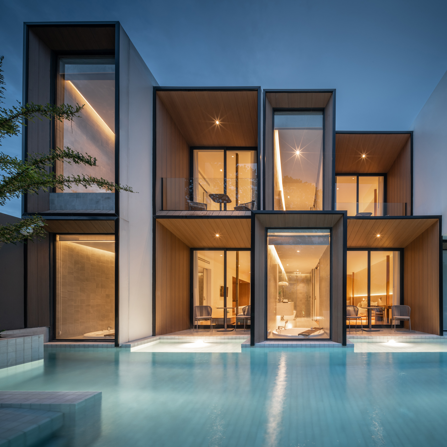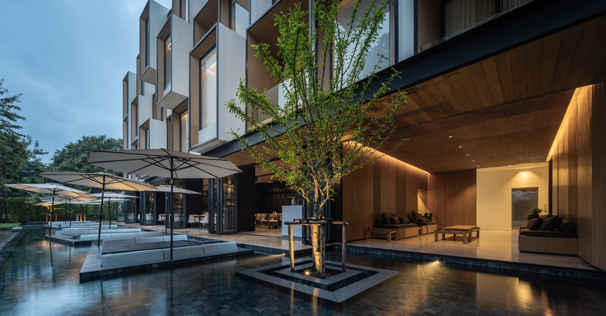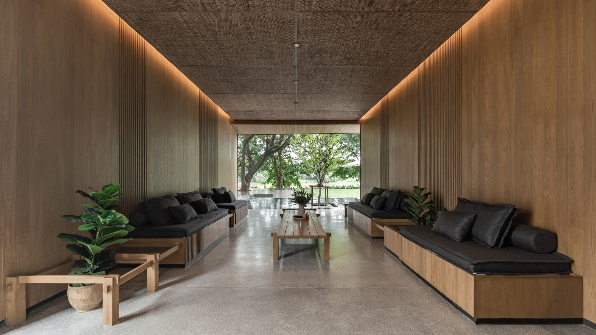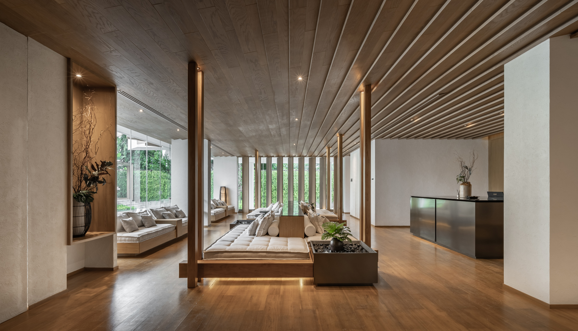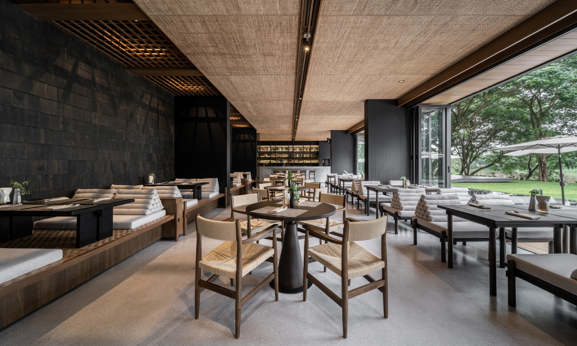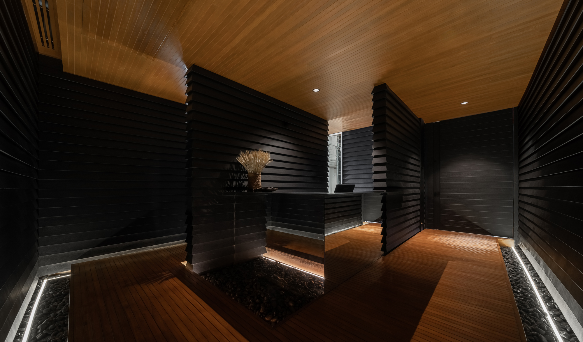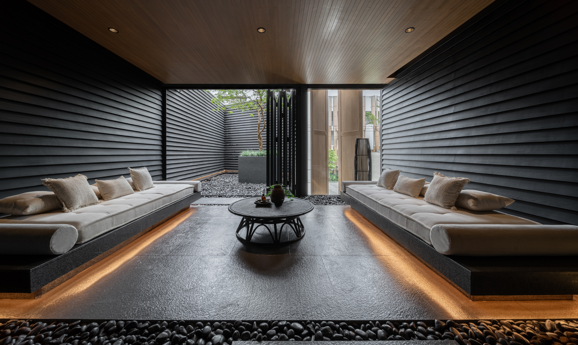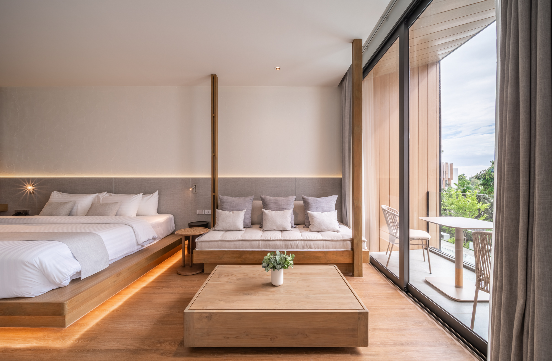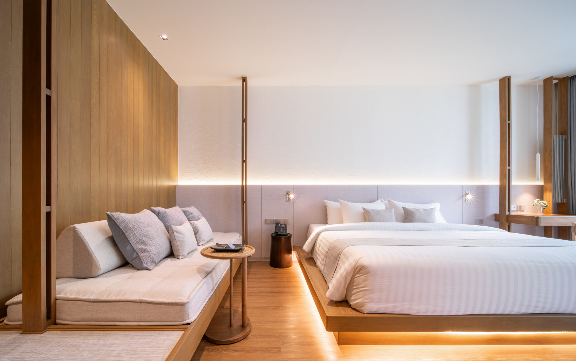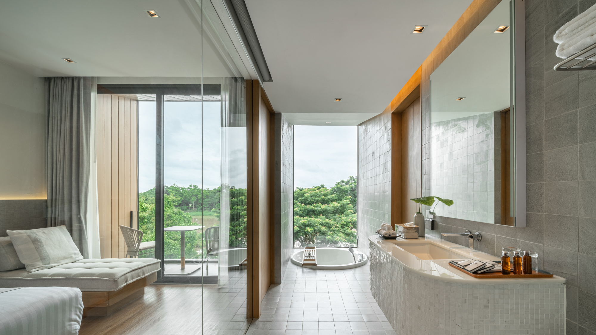说明:
“Riva Vista Riverfront Resort” is a 61 keys hotel situated next to Kok River in the heart of Chiang Rai province. Known for its distinctive ancient traditions, Chiang Rai is experiencing a rapid growth in recent years and has become one of Thailand’s famous destinations. The brief requires a design of a medium-size hotel on a site that is adjacent to a river, in the heart of a city. It has to answer to the lifestyle of city dwellers, which is the main target user of the project. The architect’s intention is therefore, to capture the essence of modernity with a vernacular Northern Thai character and deconstruct both aspects into one seemingly peculiar “dish” that uses vernacular ingredients but prepared in modern techniques - a mixture of both old and new. Due to the site’s unique location, divided by a road and separated into two plots, one of the plots has its frontage along the bank of the Kok River, one of Chiang Rai’s main waterways. The all day dining as well as the main suites are placed in a building in this plot to take advantage of the river view. A single corridor is used in the design to allow all guestrooms to have a river view, while the building is divided into two parts to open the view to the existing giant rain tree and to connect to the walkway leading to the riverfront. On the second land plot located behind the road, the L-shape building wrapped around a main pool, with direct private access from each guestroom to compensate for the lack of river view. The building mass consists of the lobby, a seminar room, a fitness center and a spa creates an enclosed court with a swimming pool in the center, where it can be closed off for private parties. From the concept of mixing modern form with the architectural language of Lanna vernacular architecture, The architect creates juxtaposition by placing contrasting modern elements adjacent to the northern vernacular features, resulting in a new architectural language in both the exterior and the interior spaces. The exterior of the architecture highlights the contrast between the solid mass and openness in combination with the stillness and simplicity of the white color scheme. This idea of contrast extends inwards to many spaces in the interior, where the architectural language of vernacular Lanna architecture is deconstructed and modified in terms of elements, color and materials to serve different functions. For instance, “Tern” (เติ๋น); a multifunctional raised platform, “Kwan” (ควั่น); a traditional hanging storage resembling a crossing wooden grid on the ceiling, “Raan-Nam” (ร้านน้ำ); a shelf traditionally used to hold a welcoming water jug for passerby, Exposed wooden ceiling with the beams and wooden planks and also the interior furniture that highlight different wooden joints are all examples of how vernacular features are integrated into the design. Moreover, this concept extends throughout the hotel into different zones such as the spa, where feather edge wood claddings are used as wall finishes, the same material is also used as a ceiling in the lobby, where it provides another layer that plays with the lighting of the space. The layout of the guestroom is designed with the bathroom separated on the side to grant each room a river view. This separation in the layout also creates sets of alternating protrusions, resulting in more complex facade layers that contrast well with the simple facade on the road-facing side. Moreover, the facades facing the road of both buildings also used wooden door elements that open out to let in natural light allow for a view from the inside. Tree pots are also inserted at different locations, creating a unique aesthetic that is distinctive to this project. Overall, the design principle for this project explores the juxtaposition between modern and vernacular elements through different aspects such as integration in design and in the modification of their uses. As a result, guests can feel the essence of Lanna architecture embedded in the modern form that is more suitable for everyday uses.
查看更多
 打开微信扫一扫
打开微信扫一扫
