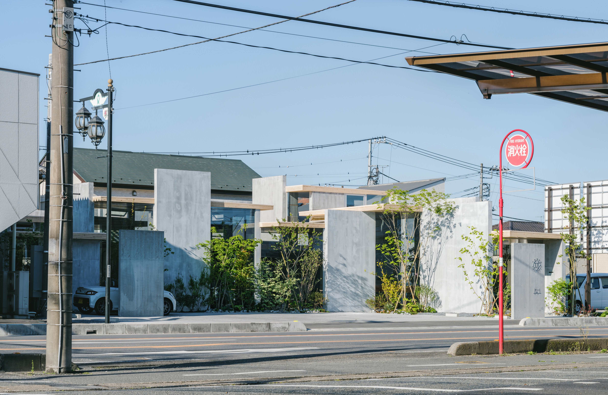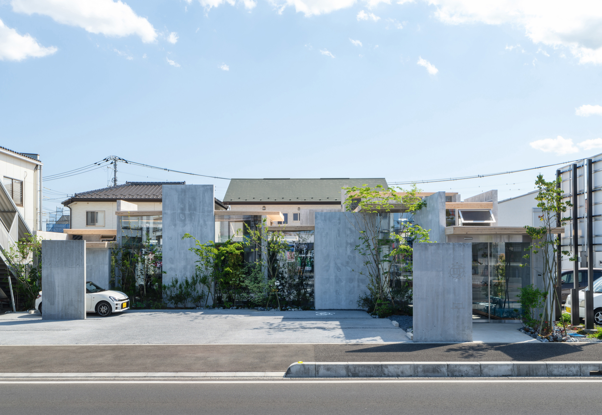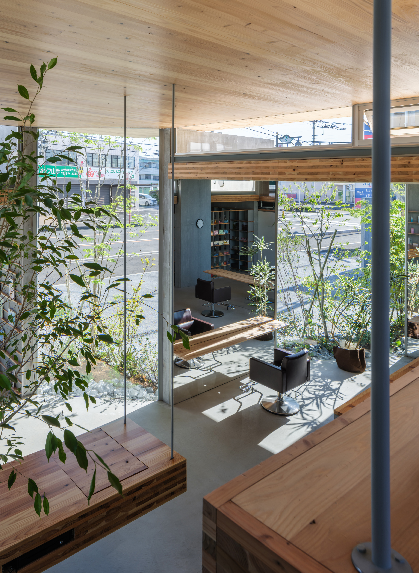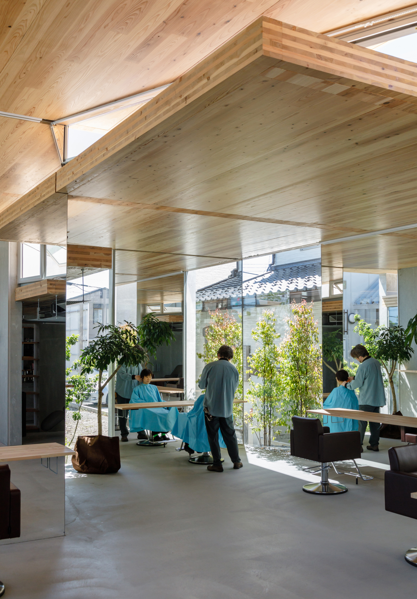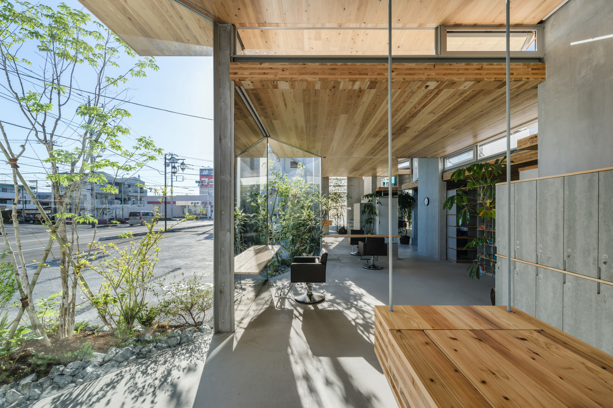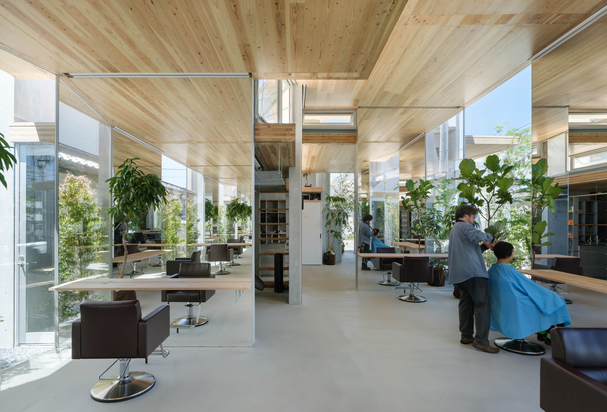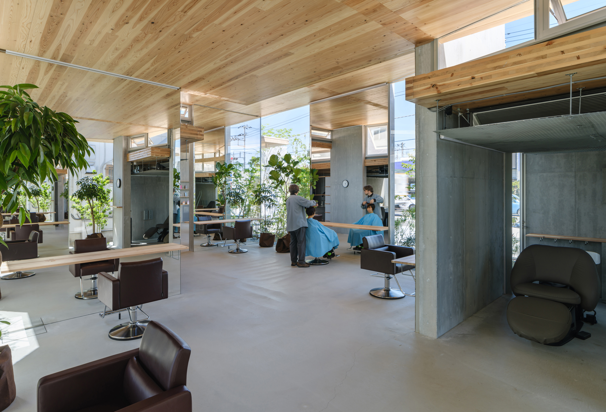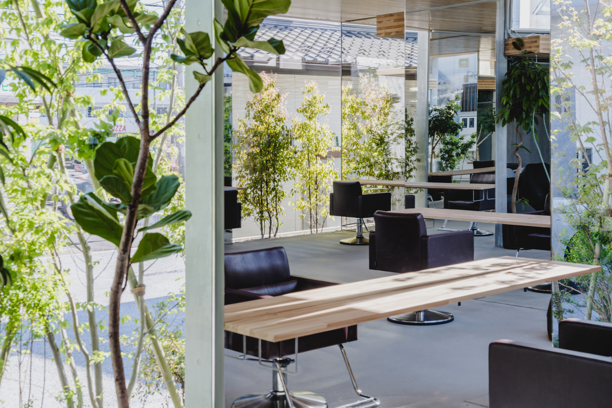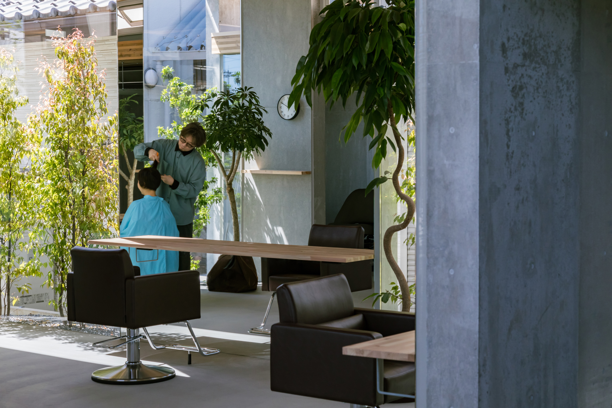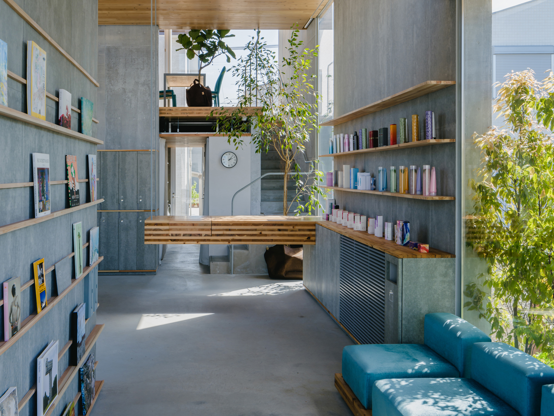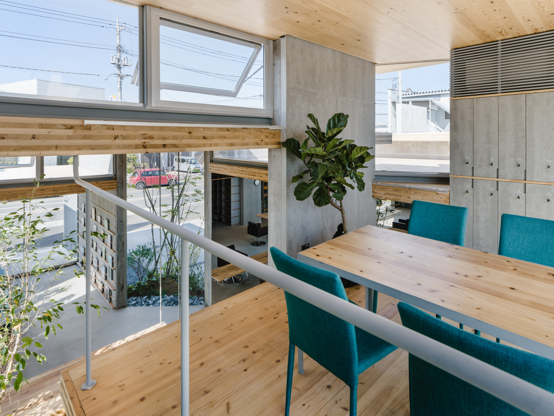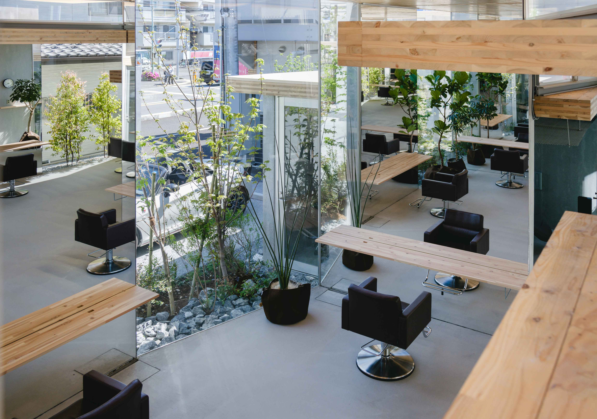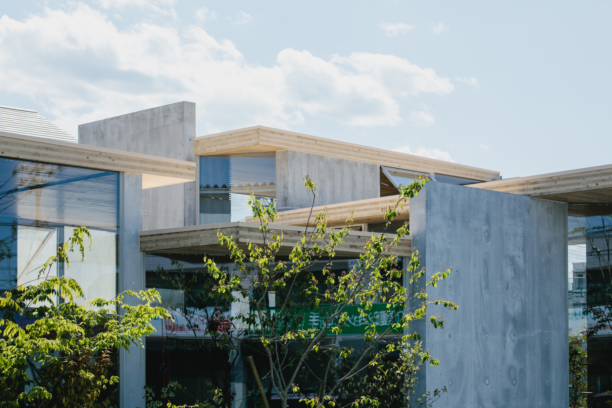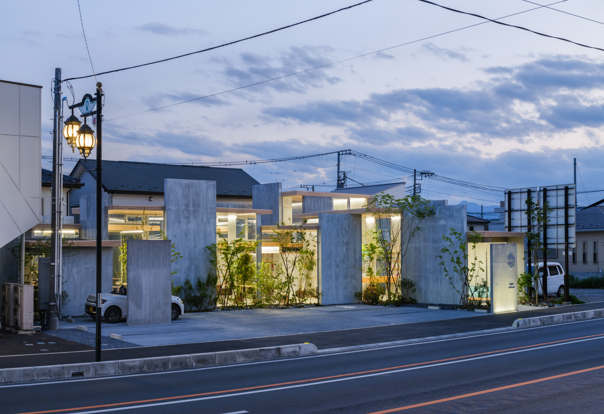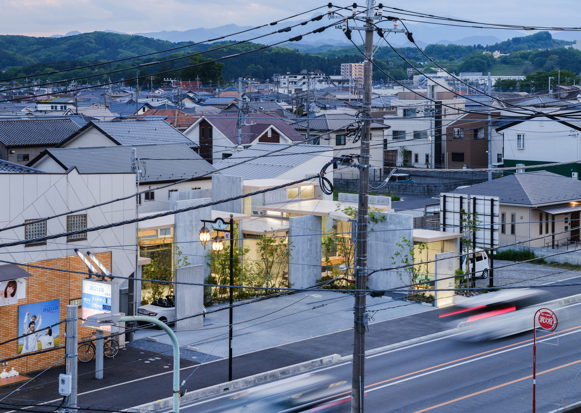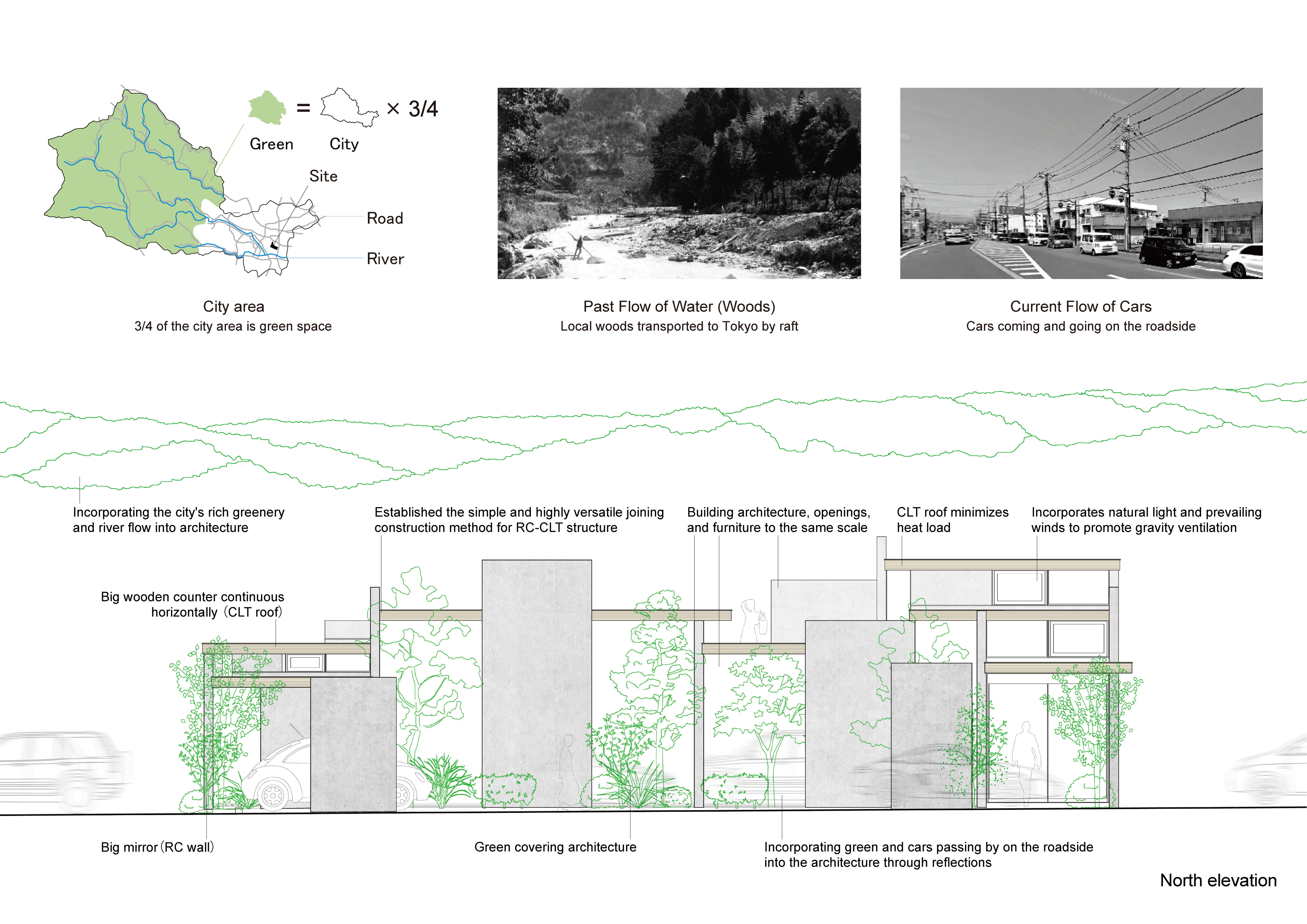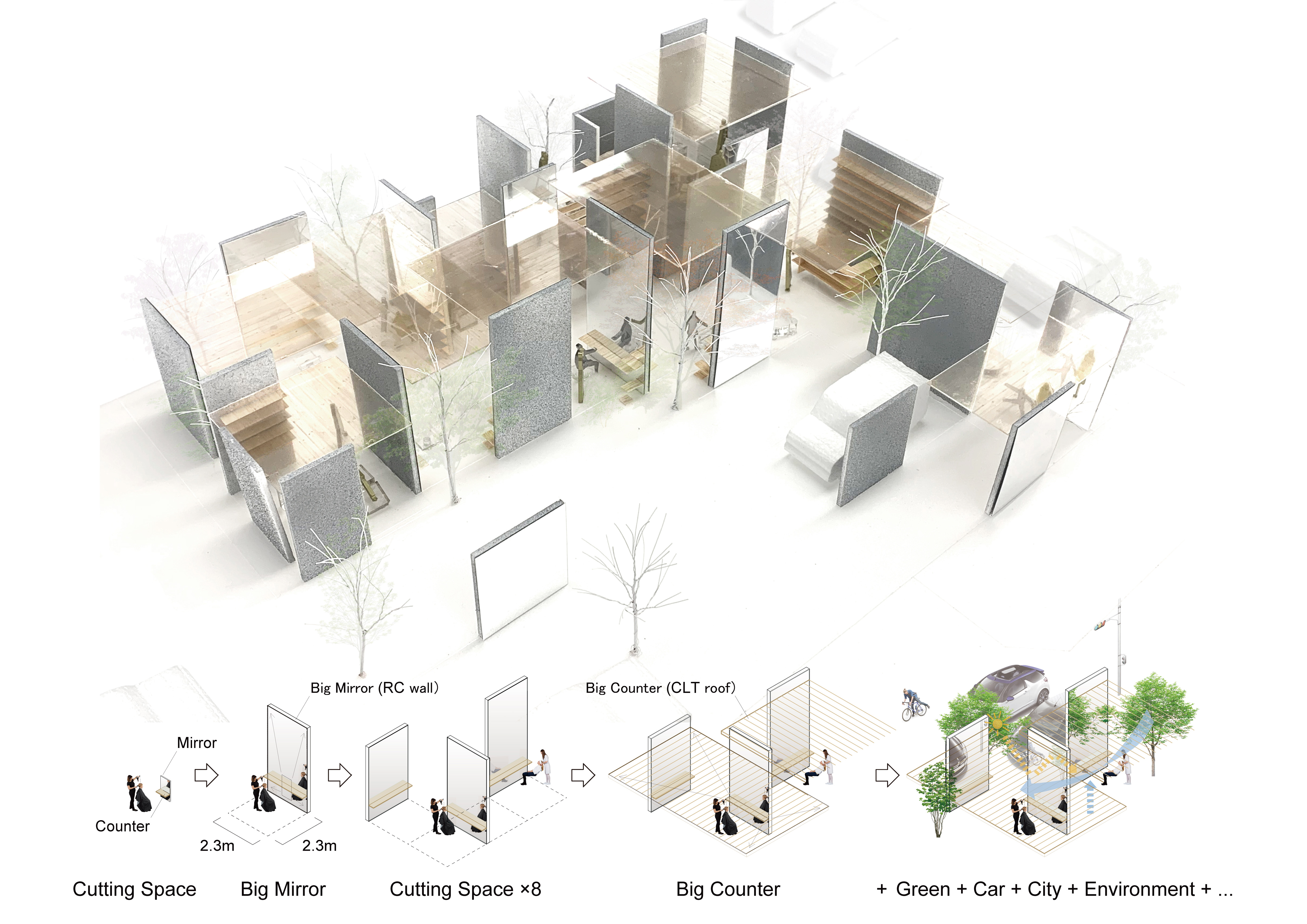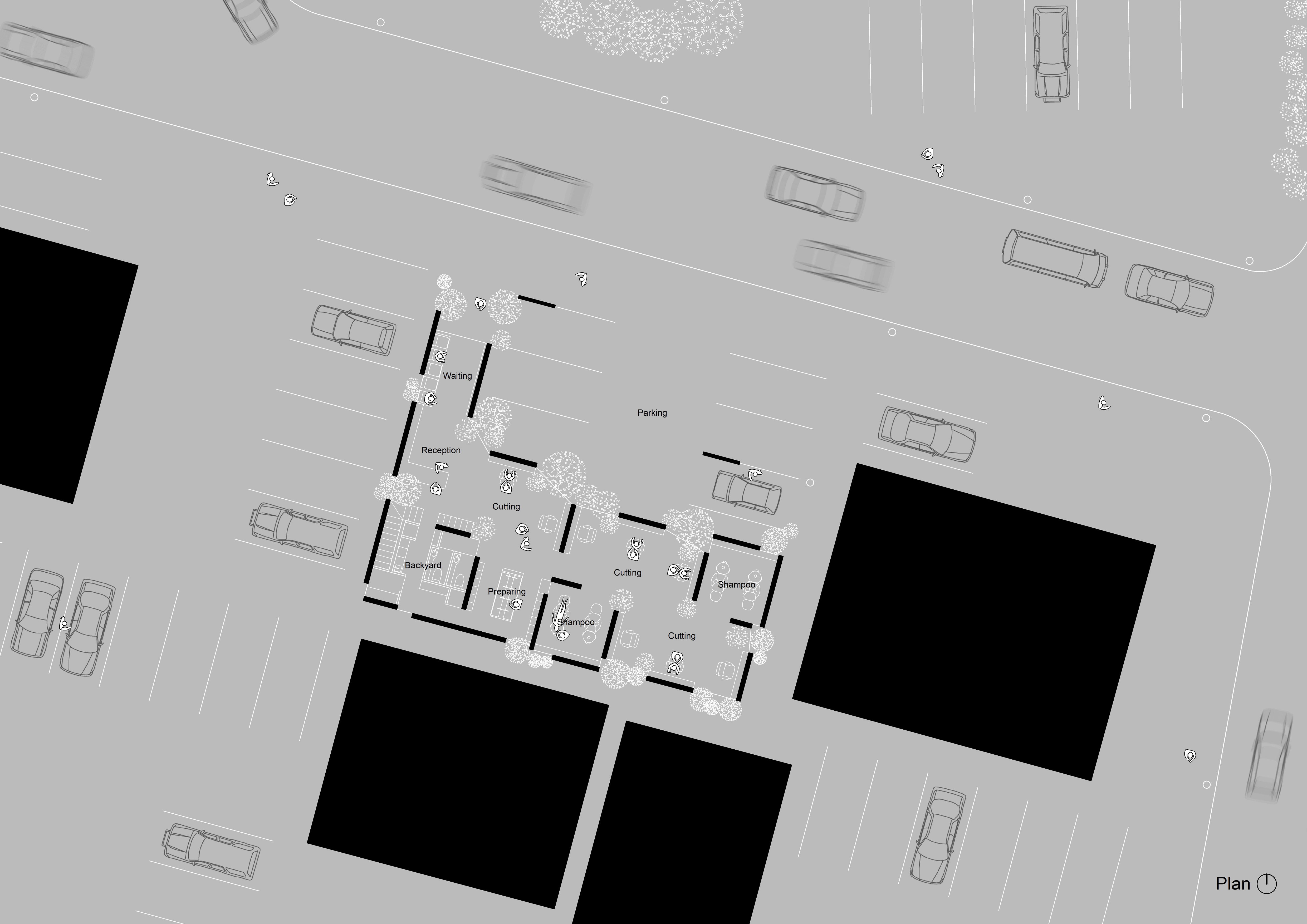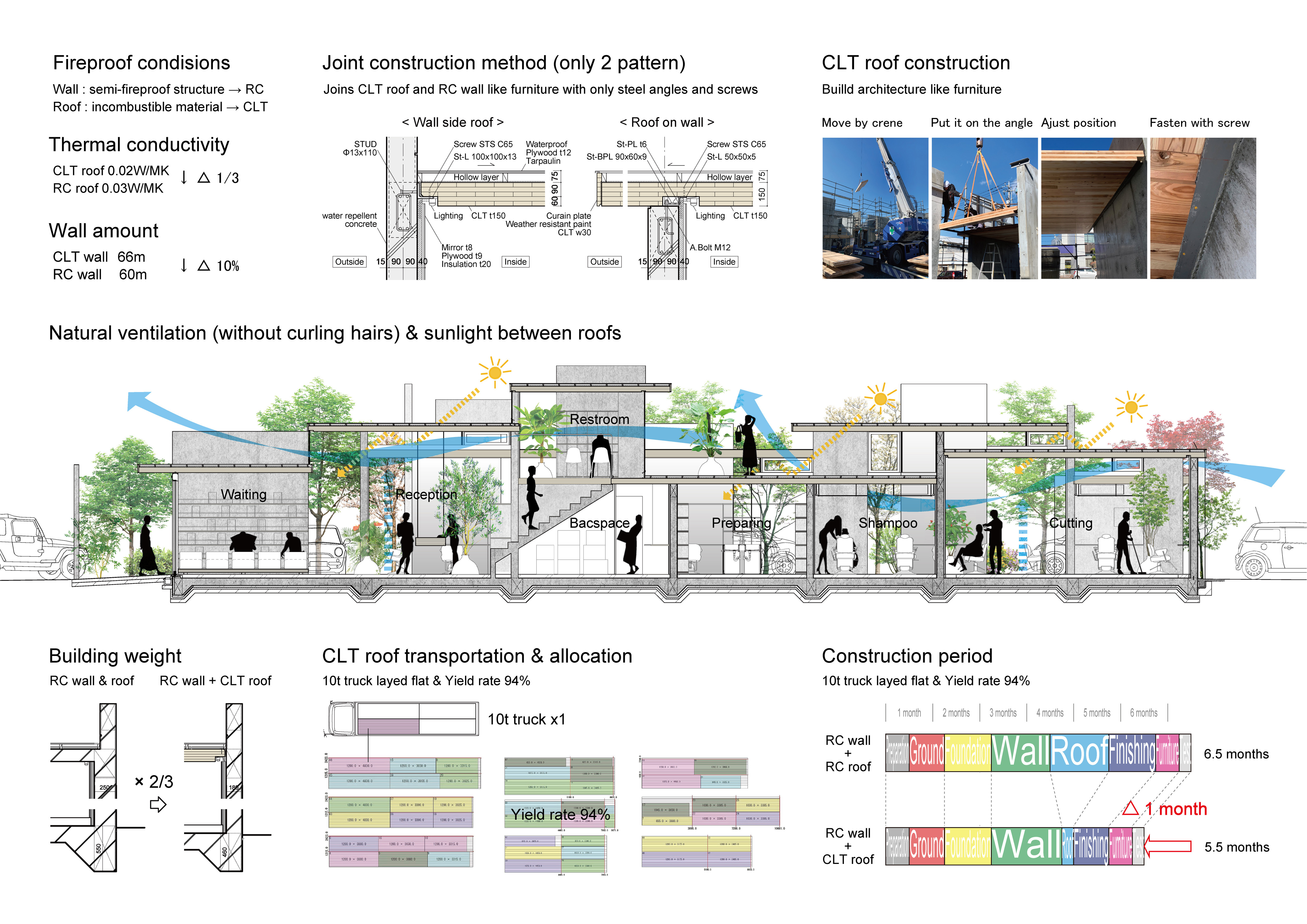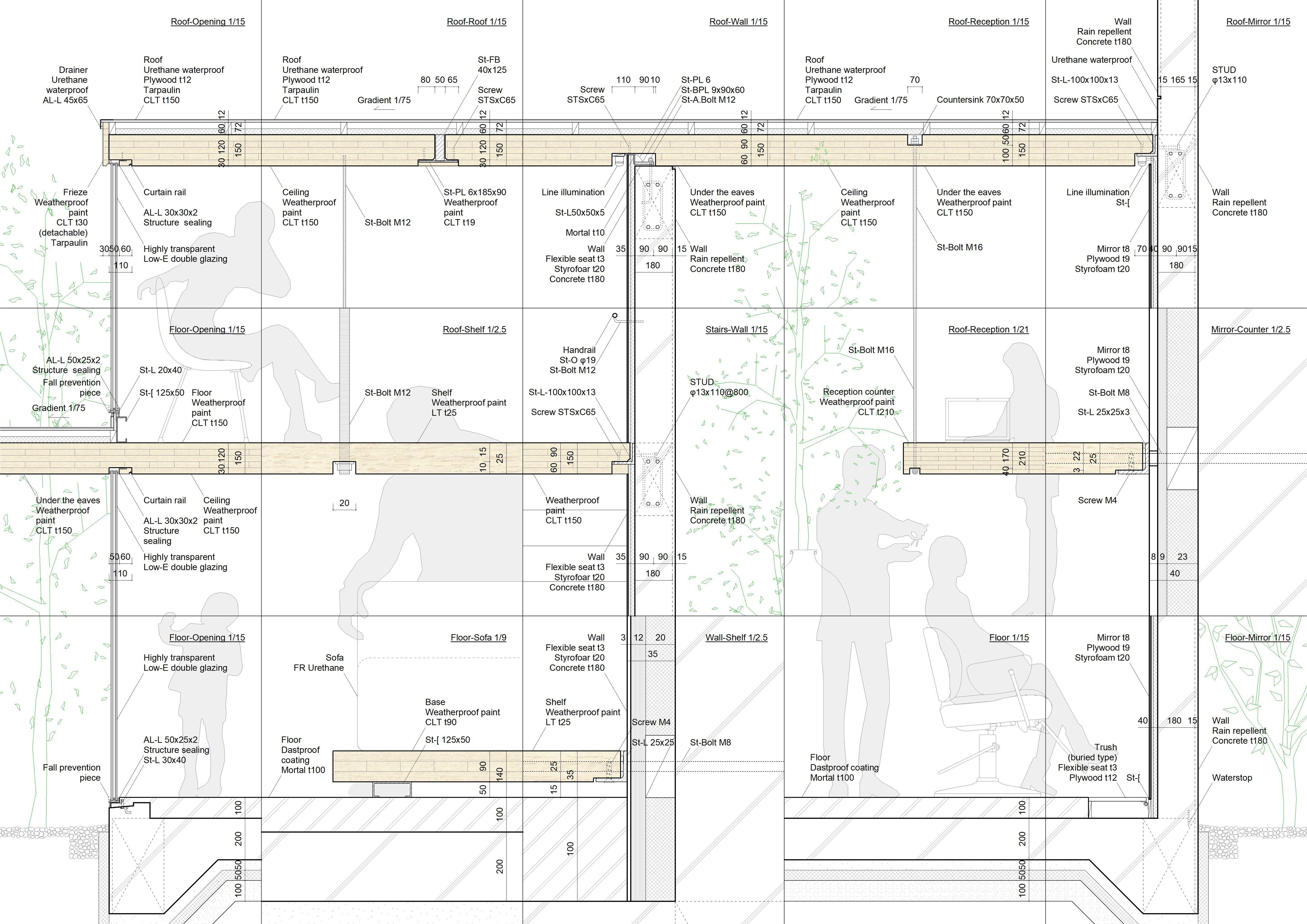说明:
This is the hair salon located on a roadside in rural area. Cars come and go on the road in front of the site all day long, and the surrounding landscape is dominated by parking lots. However, if you leave the city area a little, 3/4 of the city area is covered with forests, and the forestry industry is thriving, and the wood called Nishikawa lumber has long been transported to Tokyo by raft. The site is a place with few fireproof restrictions, but it was difficult to use wood for the outer wall because a semi-fireproof structure was required for the outer wall. The client requested the light space with high ceiling, environment with greenery, large spaces and sufficient ventilation performance as a countermeasure against the corona disaster, and the sustainable architecture that guarantees these performances. Here, We thought of a natural architecture in which these diverse situations are mixed in multiple layers. We started by dismantling and architecturally recombining the wood, which is a resource of the city, the green landscape, and the mirrors and counters that make up the cutting space, rather than the design, purpose, and form of the building. On top of that, we layered the scenery and greenery of past and present city, construction methods that make use of woods, environmental performance, and things.
We staggered the 2.3m square cut space with big mirrors (RC walls) that exceeds human scale, and placed big wooden counters (CLT roofs) in between. RC walls are structurally self-supporting against out-of-plane loads and can have many openings . CLT roofs create long-span frames without beams, reducing the weight of the building and suppressing the heat load. They are suitable for both fireproof and environmental performance, and can maximize the texture of wood. The combined structure of RC walls and CLT roofs can be attached by a simple and highly versatile construction method using only general angles and screws. Buildings are constructed using the same construction method as furniture. Indirect light shines through between the roofs, illuminating the room softly. The wind that flows along roofs promotes indoor ventilation that is effective against viruses without curling hairs. Greens planted continuously inside and outside are amplified by reflection, and create the well-being environment covered with greenery. The woods that were once transported to Tokyo by raft are used as roofs, and the cars that are currently coming and going on the roadside are reflected in the building, superimposing the landscape flowing horizontally from past to present. The mirror in the cutting space changes from one that reflects a person's appearance to one that reflects the scenery of the city, and one that reflects oneself in the scenery of the city. The small activity elements transcend the meanings, uses, and scales of things, and create a natural architecture in which things are multi-layered.
This architecture with a combined structure of RC walls and CLT roofs that make use of the right materials in the right places not only create attractiveness for the city and hair salon, but also have various environmental benefits. It is possible to make the most of the texture of wood produced in the city by using RC for the walls and using CLT roofs for the rest in a fireproof site that requires a quasi-fireproof structure for the outer walls. Compared to a single RC building, it is possible to reduce the weight of the building by 1/3, minimize foundation work and ground improvement, and reduce the heat load by 1/3. The 94% yield rate for motherboards can be achieved by constructing CLT roofs with dimensions suitable for transportation that can be placed horizontally on a single truck, and by using CLT for curtain panels, infills, and furniture. Processing and transportation of parts can be minimized. Temporary work can be minimized and roof work can be completed in 5 days. The overall construction period can be shortened by 1 month. Openings between the roofs let in natural light and provide plenty of natural ventilation without getting hairs curled up. Low-E double glazing reduces the use of lighting, air conditioning and ventilation equipment, and mirror reflections ensure a high level of illumination in the hair salon with a minimum number of lights. The carbon footprint can be minimized both during operation and during construction. It is the highly versatile model of low-rise building using CLT from the viewpoint of construction method, performance and cost. It is possible to create sustainable architecture while making use of the forest resources of the city.
The information and elements required to plan a building are vast and diverse. Categories such as architecture and interior, structure, design, equipment, and materials, classification by design and construction phase, and relationships with citys and regions have been established to organize them. This architecture has a completely different kind of generosity from architecture that is created using these classifications as a planning procedure. Mirrors and wooden counters are necessary functions when planning a hair salon, and they are the structure, walls, and furniture, and they are objects that incorporate the city and greenery into the building, and are part of the trees and forest. As you can see, the mixture of various elements creates an appearance that makes the architecture itself seem like a part of nature. By changing the starting line and process of thinking about architecture and creating architecture from a place where all elements are laid out flat on a table, we are embodying a multi-layered architectural space where various situations overlap and mix. At the same time, the simple and rational combination of RC walls and CLT roofs creates a well-being environment and sustainable architecture, creating an architectural model that is highly versatile in terms of construction and cost. By thinking about things holistically and multilayeredly, rather than just buildings alone, architecture creates natural spaces that are connected to human activities, citys, greenery, the environment, and history.
查看更多
 打开微信扫一扫
打开微信扫一扫
