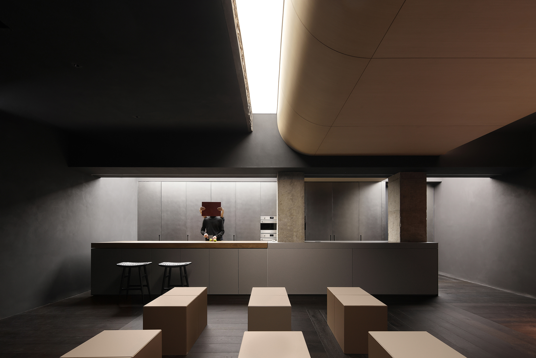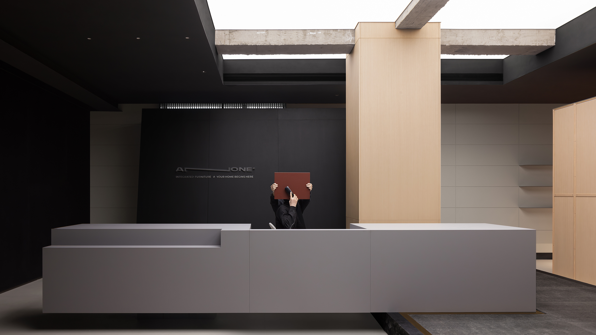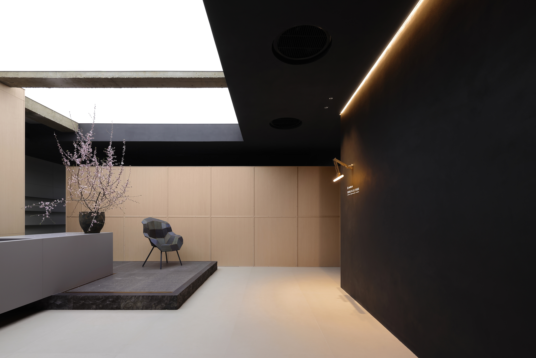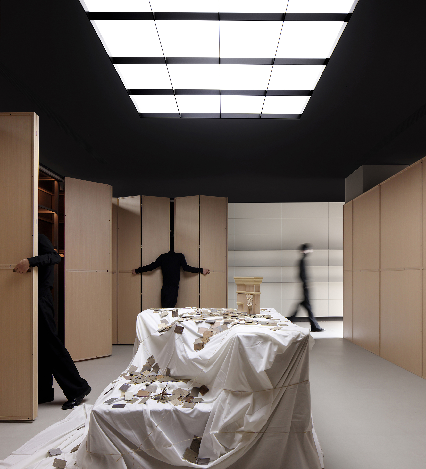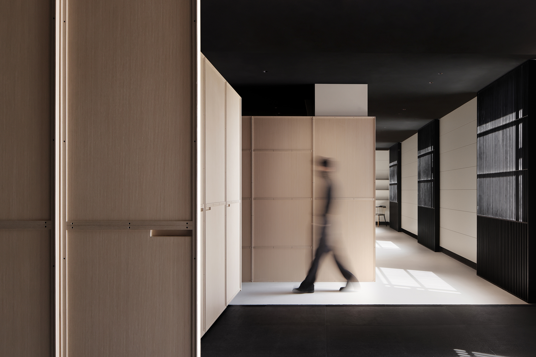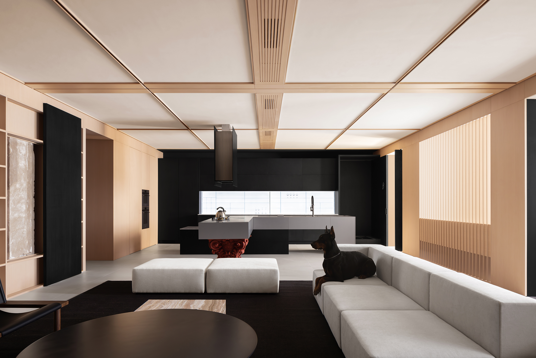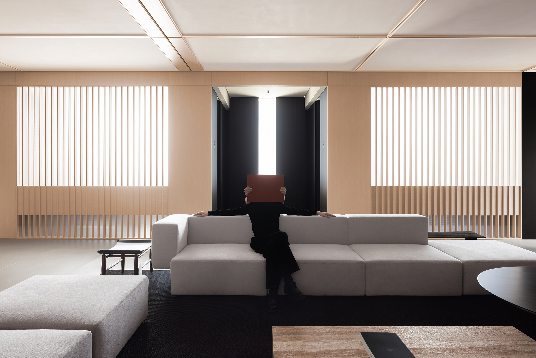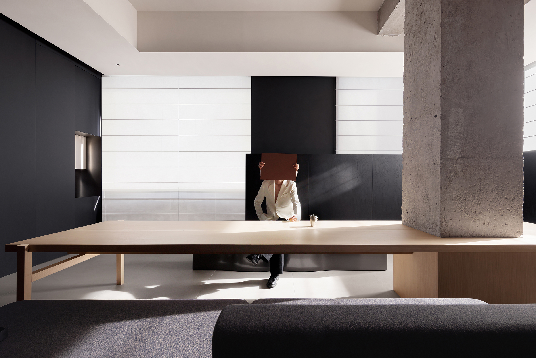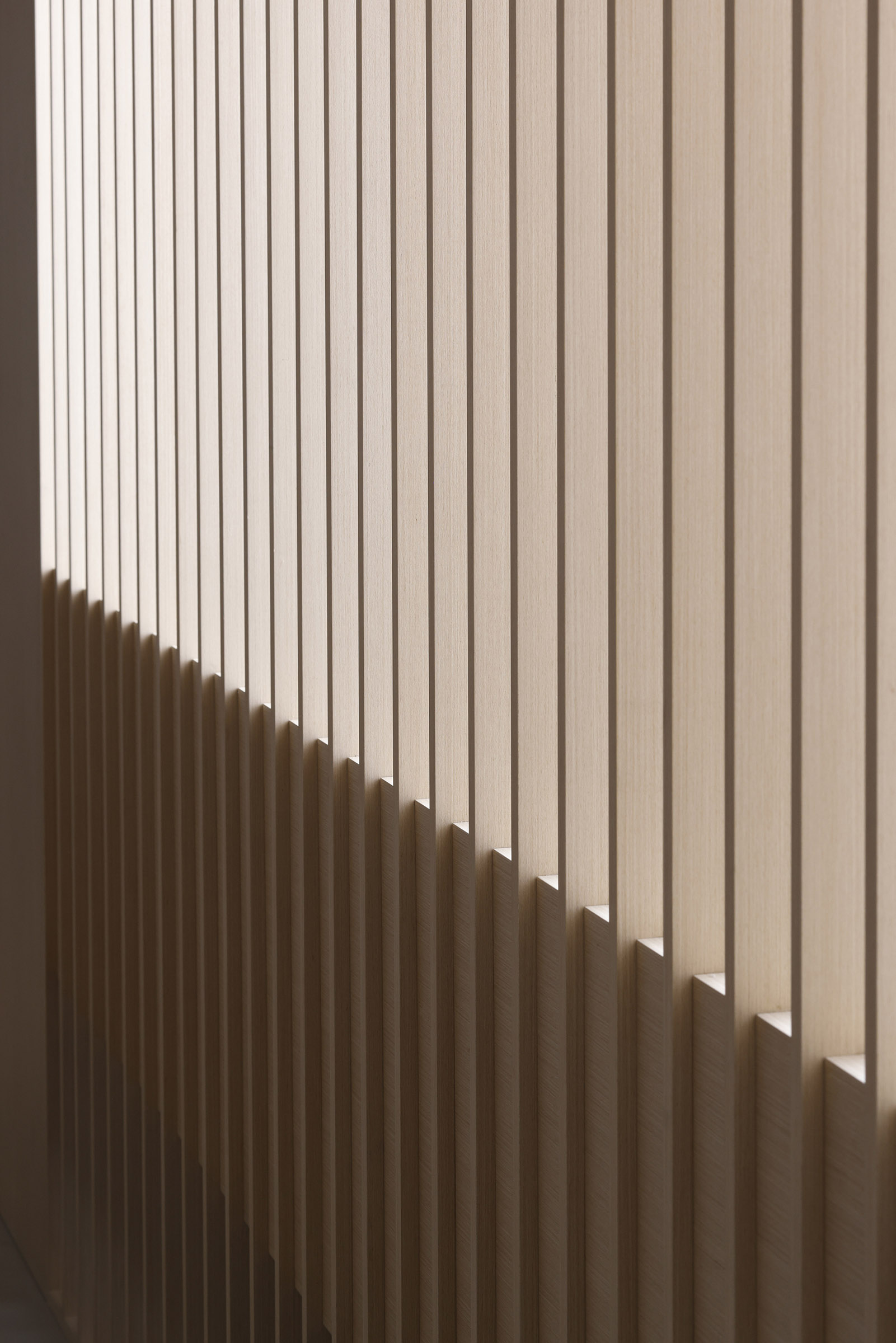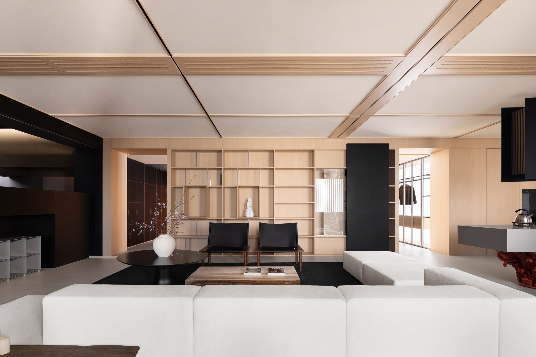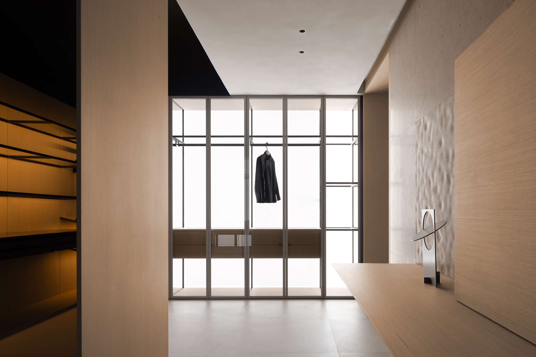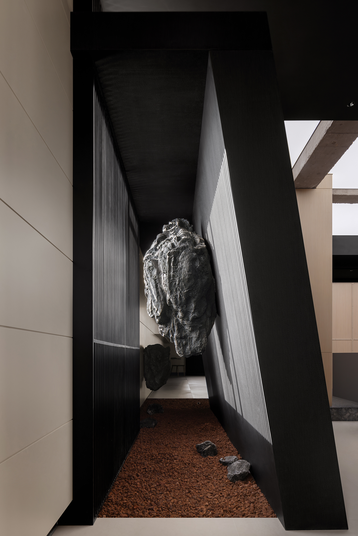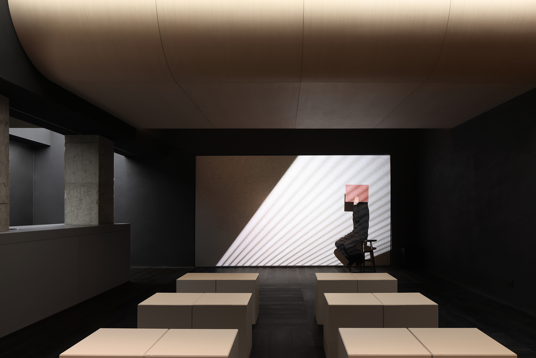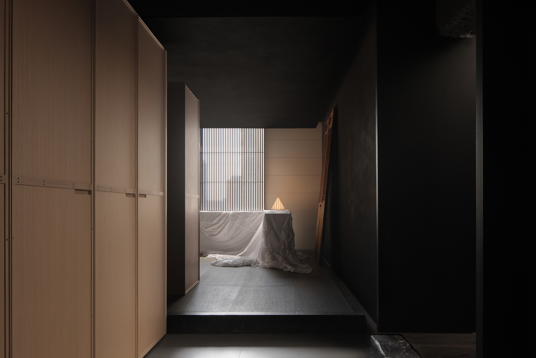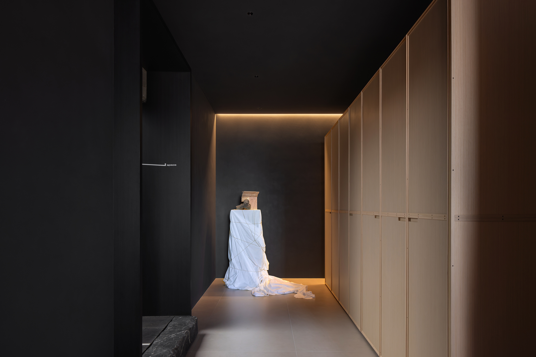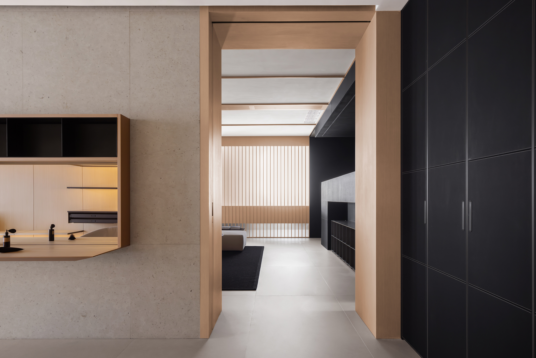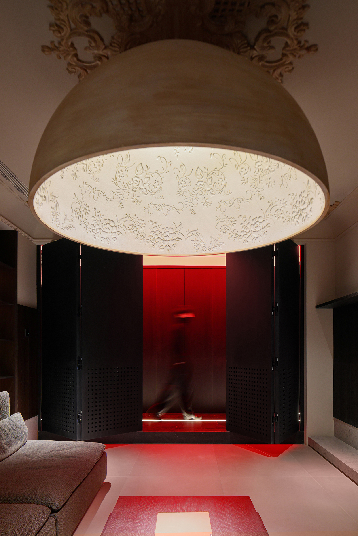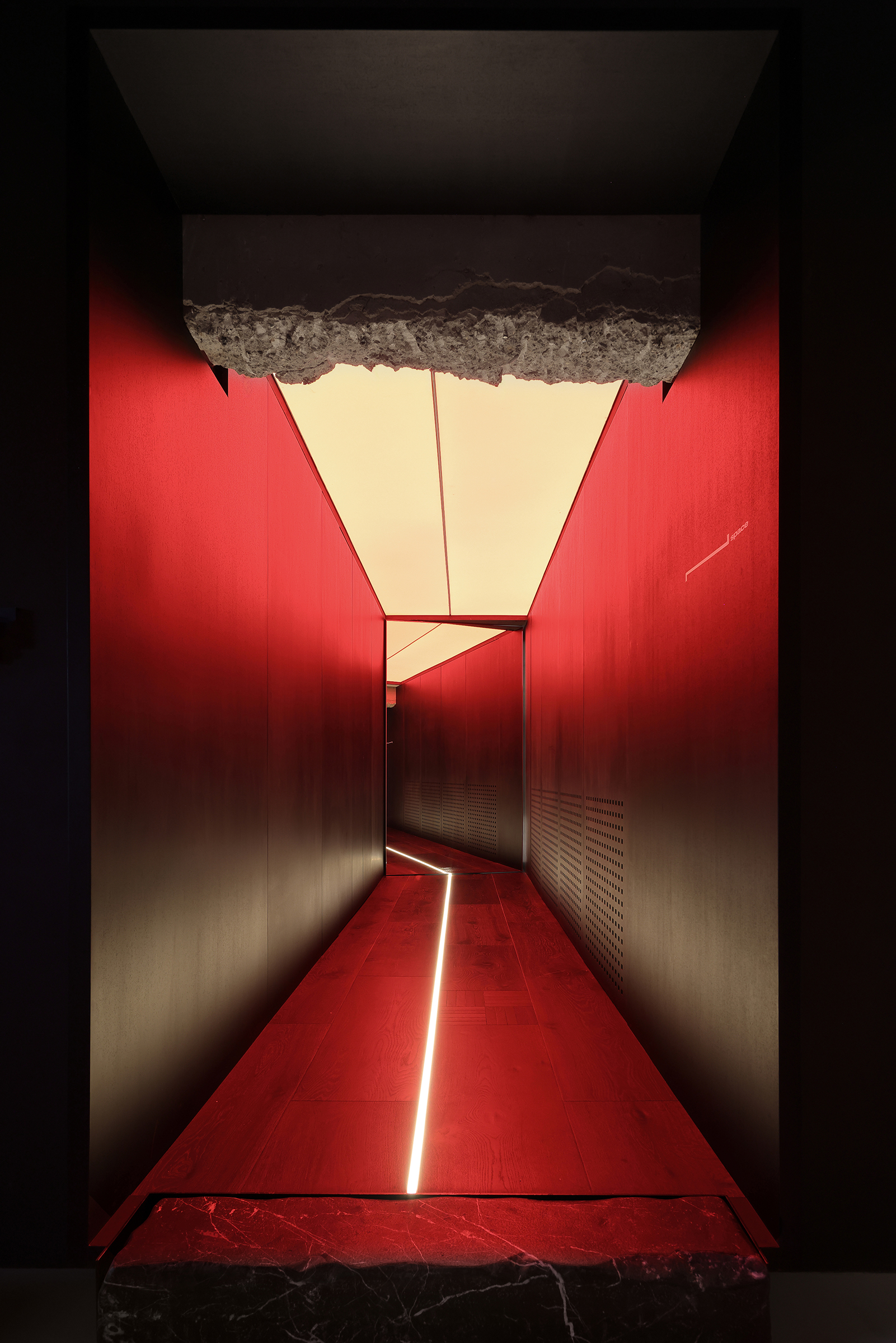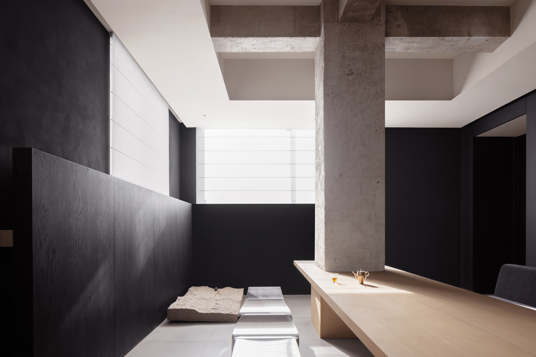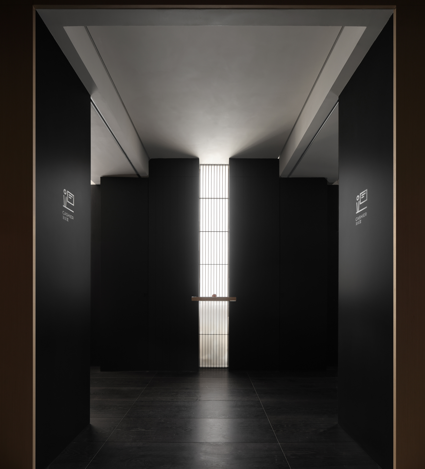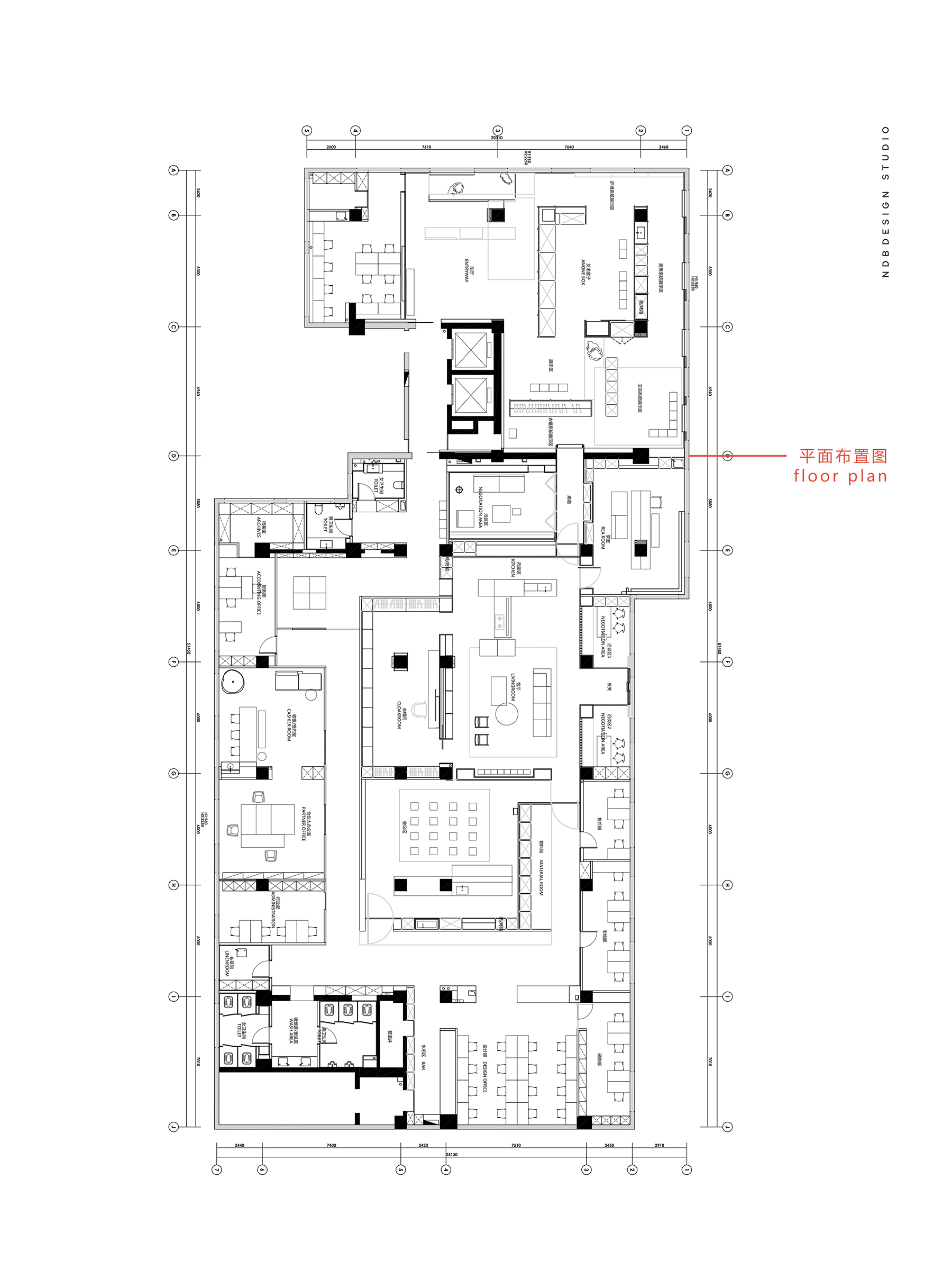说明:
Anone 太原木作展厅位于山西太原,该项目采用 32mm 系统,以柜体的旁板为核心,通过模数化、标准化的“接口”来构筑家具的制造系统,提高了生产效率、降低了成本。同时,项目采用模块化的布局、展示和活动家具设计,可适应不同场景、人群和时间,实现了产品的拆解、移动和循环利用,体现了可持续性的设计理念。此外,该项目还注重空间的装饰与产品的呈现,让客户能够产生真实的互动体验,加深对产品的记忆。
Anone Woodwork Showroom is located in Taiyuan, Shanxi Province. The project adopts a standardized 32mm system, which is a furniture manufacturing system that takes 32mm as the module. With the side panels of cabinets as the core, the project features modular layouts and displays, as well as modular movable furniture design. This approach allows adaptation to different scenes, user groups, and times, facilitating the disassembly, movement, and recycling of products, thereby embodying the concept of sustainable design. Additionally, the design also emphasizes space decoration and product presentation, inviting customers to genuinely interact with the products and leaving a memorable impression.
32mm 系统,这是一种依据单元组合理论,通过模数化、标准化的“接口”来构筑家具的制造系统。该系统以柜体的旁板为中心,前后两侧加工的排孔间距均为 32mm 或 32mm 的倍数,预钻孔分为结构孔和系统孔,分别用于连接水平结构板和安装五金件等。此外,32mm 系统还采用了“对称原则”设计和加工旁板上的安装孔,以提高生产效率、降低成本,并使家具的多功能组合变化成为可能。
The 32mm system is a furniture manufacturing system constructed by modularizing and standardizing “interfaces” and is based on the theory of unit assembly. The core of the 32mm system is centered on the side panel of the cabinet, which is connected to almost all parts of the cabinet. The rows of holes in the front and back of the side panels are spaced at 32mm intervals or multiples thereof. The pre-drilled holes are categorized into structural and system holes, which are used for connecting horizontal structural panels and mounting hardware respectively. In addition, the 32mm system utilizes the "symmetry principle" for designing and machining mounting holes in the side panels, which increases productivity and reduces costs, while allowing for versatile combinations of furniture variations.
设计师用设计的策略去减少成本的无序产生,用模块化的布局、模块化的展示、模块化的活动家具设计去适应不同的场景、不同的人群以及不同的时间。产品可以拆解,可以移动,可以循环利用。场景可以切换,可以改变,可以适应变化。
The designers innovated design strategies to reduce the cost associated with disordered installation. The team opted for modular layouts, modular displays, and modular movable furniture design to adapt to different settings, diverse users and various times. Products in the showroom can be disassembled, moved and recycled. Scenes can be switched, changed and adapted to changes.
设计师尊重每个项目的独特性,以理性细腻的思考去追寻一个完美的解决方案,用极致的美学塑造空间,让空间达成功能与美学、商业与艺术的完美载体。
The design respects the uniqueness of the project and pursues an optimal solution based on rational and nuanced consideration. It shapes the space with extreme aesthetics, achieving a seamless integration of functionality and beauty, as well as a harmonious balance between commercial and artistic values within the space.
灵感来源:
整体空间以纯净的极简空间为主基调,力求以多元化展示空间,打造出多功能木作展厅。在空间布局上,更注重空间的互动性与流通性。
The overall space adopts a clean and minimalist design as the main tone, aiming to showcase diversity and create a multifunctional wooden exhibition hall. In terms of spatial layout, there is a focus on interactivity and circulation.
采用模块化的布局、展示和活动家具设计,可适应不同场景、人群和时间,实现了产品的拆解、移动和循环利用,体现了可持续性的设计理念。此外,该项目还注重空间的装饰与产品的呈现,让客户能够产生真实的互动体验,加深对产品的记忆。
Modular layouts, exhibition displays, and furniture designs are employed to adapt to different scenarios, crowds, and times. This approach facilitates the dismantling, movement, and recycling of products, reflecting sustainable design principles. Additionally, the project emphasizes space decoration and product presentation to enhance authentic interactive experiences for customers, thereby deepening their memory of the products.
我们希望展示木的质感与构造的工艺,而不只是完全粉饰后的“完美产品”。我们不创造新奇的形式,但力求探索木作展厅的本质。让形式回归极致的简单与纯粹,以呈现木作行业最为基本的属性:木质与构造。创造新的形式并不困难,但要把一个空间类型的本质研究透彻则需要付出更深刻的思考。
We aim to showcase the texture of wood and the craftsmanship of its construction, rather than presenting only the polished "perfect product". Our approach does not seek novelty in form but rather explores the essence of a woodwork exhibition hall. We strive for simplicity and purity in form to highlight the fundamental attributes of the woodworking industry: wood texture and construction techniques. Creating new forms is not difficult, but thoroughly understanding the essence of a space type requires deeper reflection.
查看更多
 打开微信扫一扫
打开微信扫一扫
