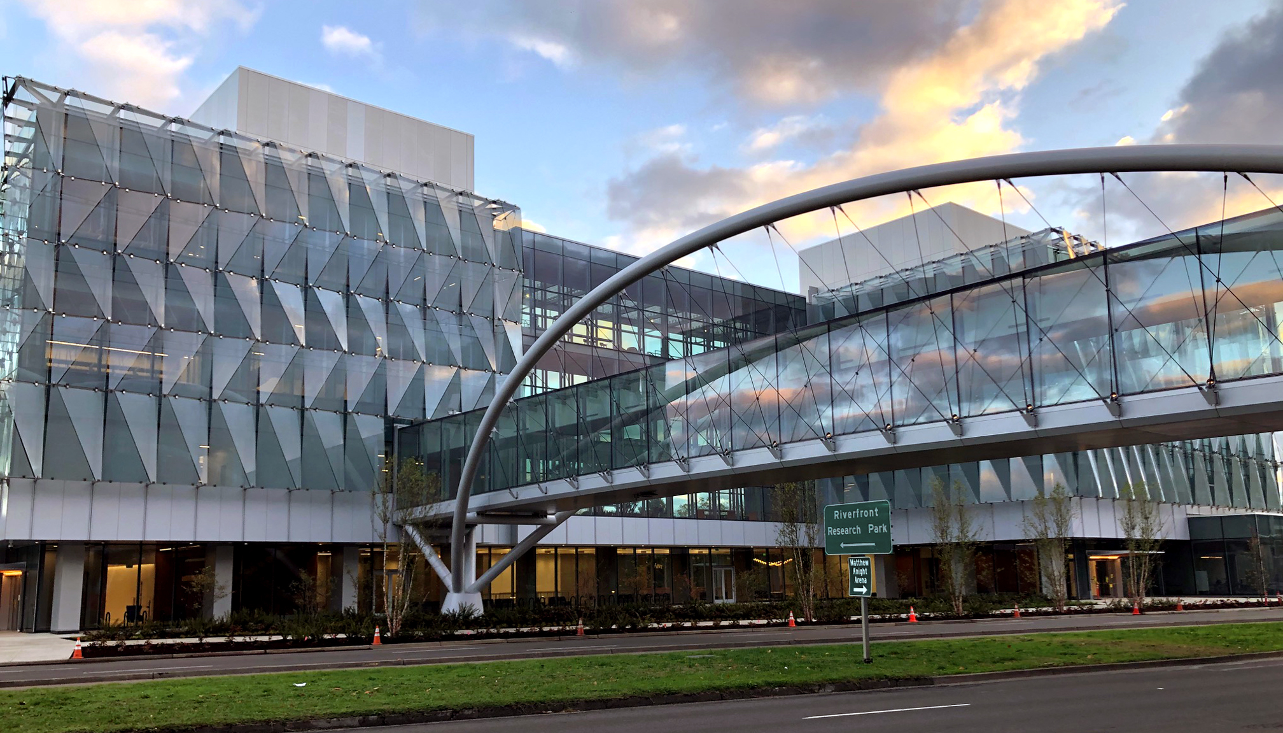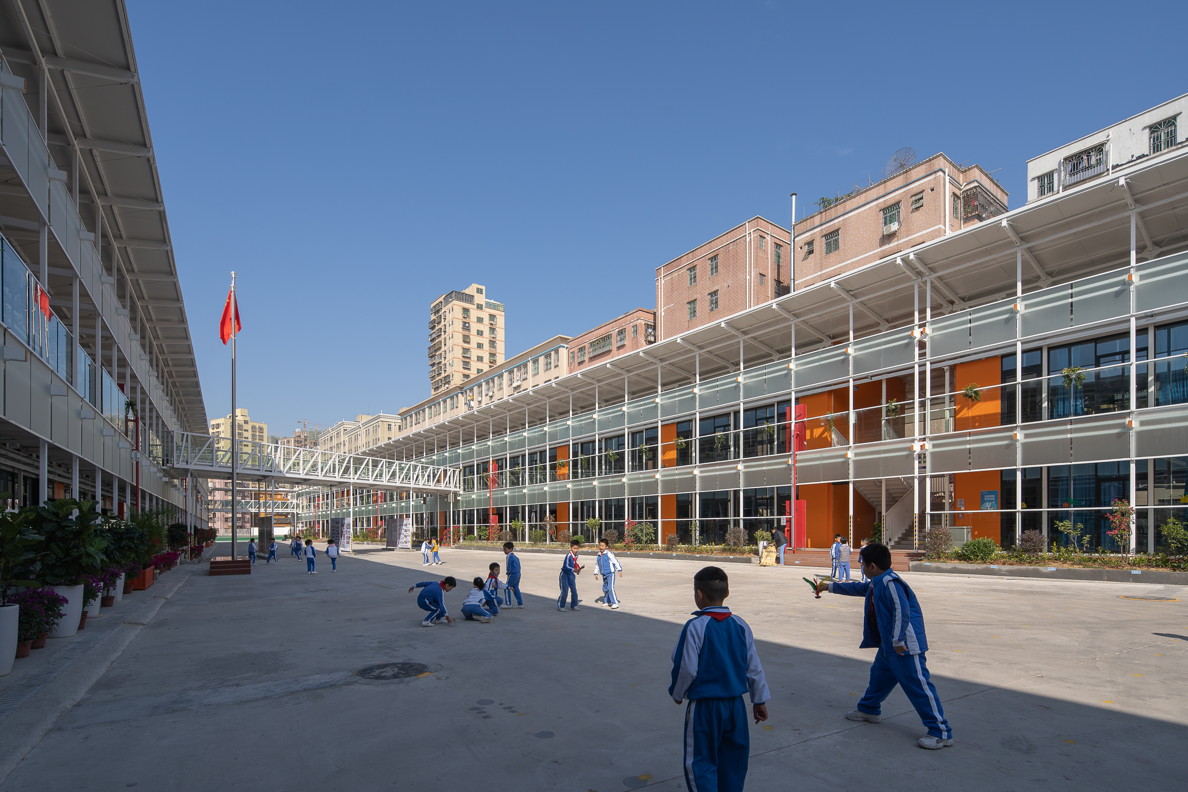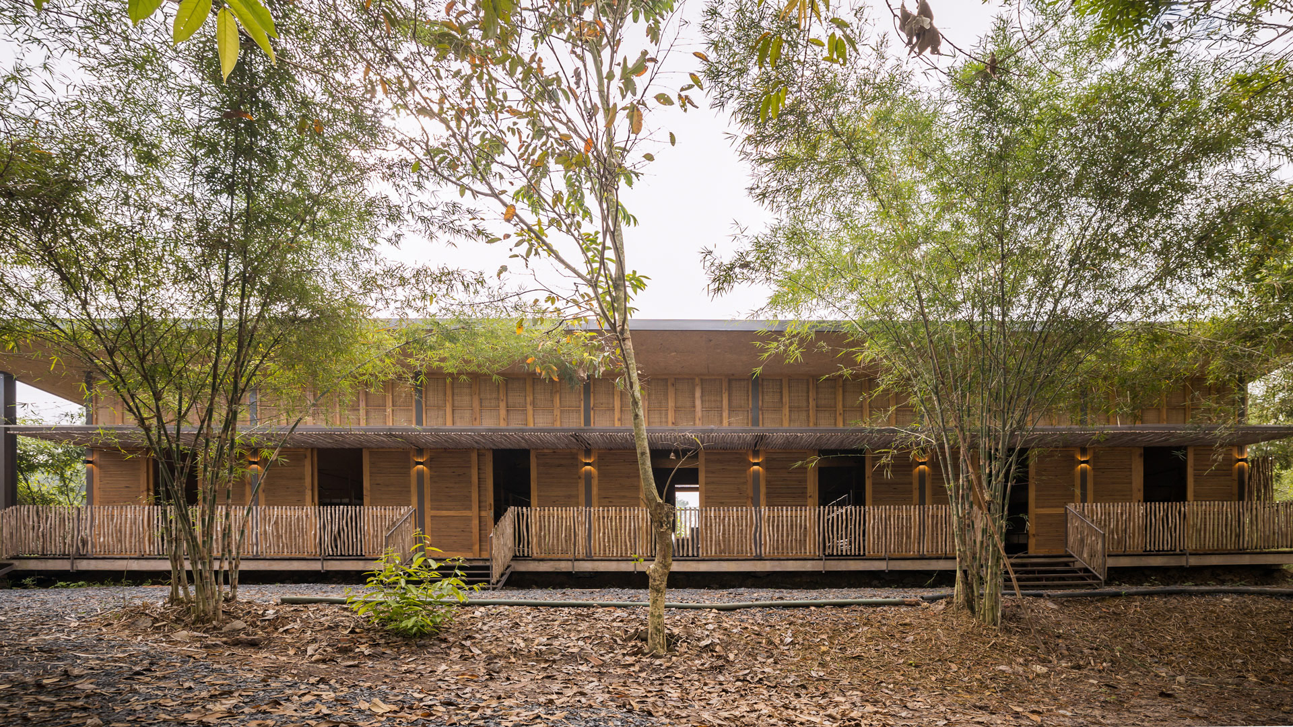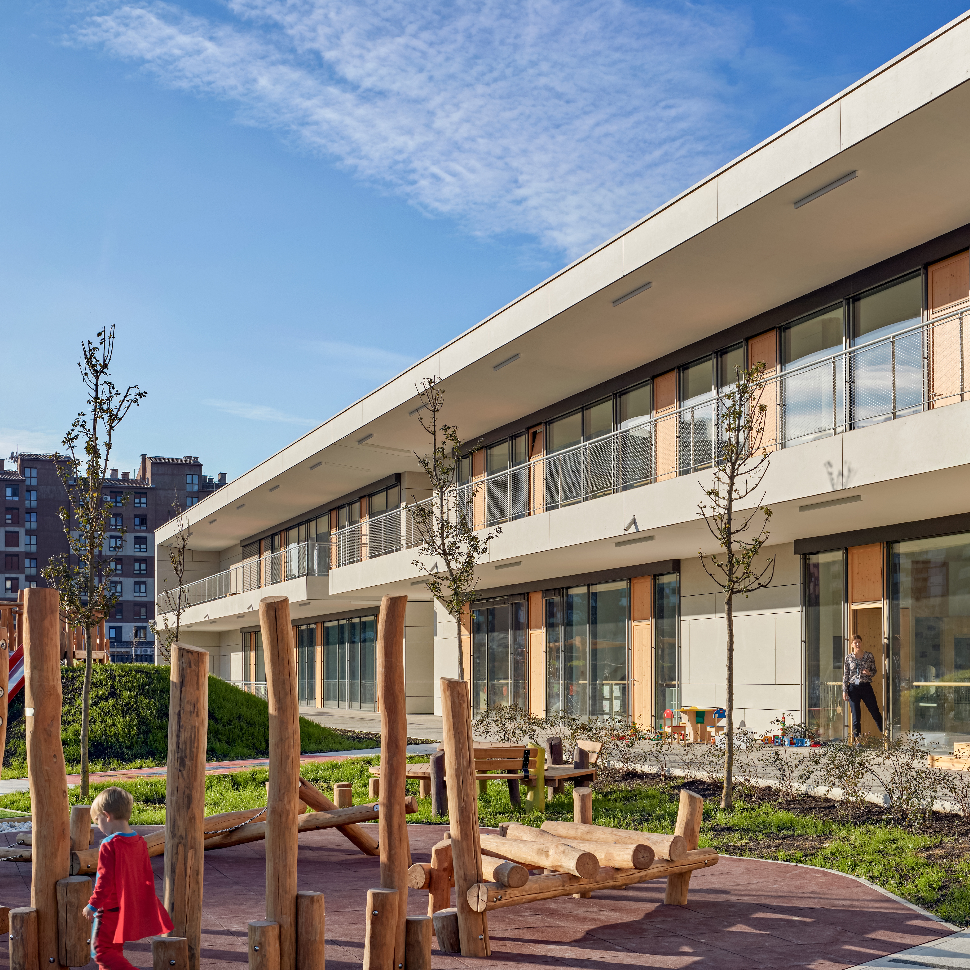 打开微信扫一扫
打开微信扫一扫
复制链接

教育建筑设计 全球五强
获奖者:ennead architects LLP
获奖作品:美国俄勒冈大学,奈特校区,科技影响力加速楼
俄勒冈大学费尔·佩妮·奈特校区科学影响力加速楼(下文简称为“奈特校区”)是继泰肯森(Tykeson Hall)大楼(OFFICE 52 建筑事务所)与贝里克馆(Berwick Hall)(骇客建筑事务所)之后,尤金校区扩建计划的标志性项目之一。该项目由ennead建筑设计事务所与Bora建筑设计事务所联席完成,并由宋腾添玛沙帝(Thornton Tomasetti)任幕墙顾问。 立面设计的亮点是在东南西三个方向的主立面采用双层彩釉玻璃幕墙。单元式双层玻璃幕墙作为该综合性建筑最重要的设计元素,其设计灵感源自于“瀑布中跌落的流水”。幕墙设计在塑造与众不同的造型同时,彰显了科技之美也暗喻着自然之美。建筑外立面上的所有玻璃表面都包含了陶瓷双层点釉,旨在提升室内空间的舒适度、满足实验室建筑研发空间对光线的严苛要求并提供良好的室内遮阳。玻璃外侧(室外)采用白色点釉以减少玻璃对太阳能的获取,而玻璃内侧(室内)则通过黑色点釉减少了炫光并增加了可视度。除此之外,幕墙点釉的应用亦减少了鸟类撞击外立面的可能性,实现了整体项目的鸟撞击威胁系数仅为15.00。 综合考虑周边环境,为避免建筑南侧校园主干道车流对奈特校区造成干扰,建筑设计了两栋相视而立的L形建筑,并由一座通透的廊桥相连从而在其环抱处围合出一个优美宁静的中央屋顶花园。整个花园的上方设置了乙烯四氟乙烯(ETFE)膜结构,为室外活动提供了良好的遮风避雨防晒功能。 而在建筑的北立面和庭院露台的两侧,设计运用了简明通透的玻璃幕墙将建筑的内部空间得以淋漓展现——建筑师考虑了大面积使用当地木材应用于实验室夹层楼板、公共楼梯和室内吊顶,为严谨的科研空间带来了人文自然的温度,亦大大减少了整个建筑的碳足迹(Carbon Footprint)。其他节能设计还包括了使用辐射加热和冷却系统、热回收系统、按需实验室罩控制和高性能照明设计等。 奈特校区的设计是为了在符合规范的基准建筑能耗上再减少30%的能源消耗,并达到LEED 4.0的金级标准。设计还克服了湿类实验室建筑经常面临的常见能源挑战,最终将整体建筑能耗(EUI)目标值降低到了109 kBTU/sf/yr(注:俄勒冈州标准为154 kBTU/sf/yr,而LEED相应标准为198 kBTU/sf/yr)。

教育建筑设计 全球五强
获奖者:深圳市建筑设计研究总院有限公司
获奖作品:深圳市龙华区教科院附属外国语学校
“建筑是凝固的音乐”,人们通常认识的建 筑一般是永恒的、厚重的、固定的。然而,随着社会发展和环保需求,一些临时的、轻盈的、可移动的轻型建筑越来越多出现在我们身边。 如:新冠疫情之下的武汉火神山、雷神山临时 医院;遍布社区的集装箱社区消防站;街头临时摆放的便民警务站、献血站、等等。 这些建筑普遍用钢框架结构和轻型集成板材等质量较轻的材料,在较短的时间内便捷的搭建,满足临时性的使用需求;使用过程中还可以增减模块构件或改变形式以适应需求的变化; 使用后可以完整的拆解回收、恢复场地原状, 这些建筑可以统称为轻型建筑。与普通建筑相比,轻型建筑除重量更“轻”外,泛指用更少的材料、更低的能耗、更便捷的方 式来建造的建筑,并以最小的代价、与自然和谐共生的方式实现其全生命周期的建筑。轻型建筑并不追求建筑的永恒性,而更关注对建筑材料与能耗的降低、通常以最简便的方式建造,往往具有暂时性、可移动性、可变性等特征;轻型建筑也具有生态属性,使建筑对所处自然环境的干预最小,甚至如同生物一样可以消解变化再利用。轻型建筑概念决不仅限于只满足抗震救灾、应急抢险等突发性建设需求的建筑,广义的轻型建筑概念应包含临时建筑、移动建筑、可变建筑、小型集成建筑、被动节能建筑等范畴。 “轻型腾挪校舍体系”是在城市发展过程中诞生的一种新型体系,它的应用必定与相应的社会背景相吻合,由于轻型建筑自重较轻,在选址上面有得天独厚的优势,同时,轻型建筑有可拆卸重复使用的特点,能有效的降低建造成本。那么,轻型建筑在设计时需要遵循一定的设计原则。 1、轻量化:通过对建筑结构、材料和形式的处理来弱化建筑内部的结构荷载和外部的体量感设计,轻型化建筑都具有较轻的重量和很高的承载力,通过结构设计可以在用材上降低对能源的消耗,努力做到对环境的最小破坏。 2、模块化:进行模块化设计的目的就是为了形成统一的标准,按照这个标准最终形成统一的设计、生产和组装逻辑。模块化具有从二维平面到三维一体的标准组成单元、同时具有其灵活的拼装方式。 3、集约化:“轻型腾挪校舍”作为一种解决学校过渡期使用的产品,面临着必须要在有限的空间内去实现学校的功能布局,在功能布置上会更加紧凑高效。 4、实用性:形式追随功能,“轻型腾挪校舍”在形式上体现“轻”的同时,也需要满足作为学校各种功能的需求,各项指标均要符合学校的规定和要求,同时,轻型建筑也能带给使用者拥有安全和舒适的体验感。 结构体系以一段教室单元结构模型为例,教室两侧及 外廊密柱柱距采用 2.4m×2.4m, 教室四角以纵横垂直剪力框格围成 6.6m×9.6 米大空间 , 成品楼板下设置交叉斜拉索用以提高平面内刚度,剪力框格与交叉拉索共同作用承担水平荷载,其它竖向构件与剪力框铰接,均为二力杆,仅承担竖向力。这样垂直力流与水平力流分离,各结构构件分工明确、各司其职。同时超静定结构的剪力框格加铰接二力杆的受力模式也达到了极简、极致的状态。采用最简单的力学原理,是对建筑结构安全性最稳妥的保证。除了结构坚固性之外,考虑到这种钢结构自身重量轻,而深圳处于沿海地区常有台风,抗风设计尤为重要。设计在风吸力计算时,针对性增加风荷载至标准值的 1.5 倍验算,在传力路径内,构件连接按 2.0 倍风荷载复核,并利用基础配重方式抵抗风吸力。该体系曾受过 16级台风“山竹”的正面袭击,通过了严格考验, 事实验证了这种轻型结构的安全性和可靠性。 近年来,随着中国城市化发展的深入、人口结构的政策性调整以及对建筑节能环保日益高涨的呼声,对现有的校园建设提出了不少挑战,如果用一句来总结的话,可以概述为如何用标准化、高效化的校园建设体系来灵活应对学生人口基数的周期性变动,同时应避免过度建设带来的不必要社会资源浪费。由此,反观“轻型腾挪校舍体系”,可谓是校园建设长远发展的一个必然趋势,尤其体现在以下几个方面: 1、工业化程度高 高水平的工业化是“轻型腾挪校舍体系”的基石,它保证了校舍产品的标准化,就如同生产汽车一般,使得单个项目的建设周期有了极大的优化空间。 2、场地适应性强 “轻型腾挪校舍体系”采用模块化的构筑单元,使得建筑功能可以根据不同场地的特性自由组合,使其灵活性跟传统建设体系几乎无异,且周期更短。 3、建筑更轻质化 “轻型腾挪校舍体系”的“轻”并不仅仅是体现在质量的“轻”,更是结构的“轻”、“能耗”的轻,它从建筑的本源上使得建设的过程更加便利、高效且纯粹。 4、重复利用率高 得益于上述三点,“轻型腾挪校舍体系”中的“腾挪”便得以体现。当代社会,建筑使用寿命往往远超使用者本身的需求,而可重复利用、可快速搬迁的体系,意味着轻型校舍能更有效的直面这一矛盾。

教育建筑设计 全球五强
获奖者:T3 ARCHITECTS
获奖作品:Hippo Farm Bioclimatic Dormitories
General Information Project name: HippoFarm Bioclimatic Dormitories Architect’ Firm: T3 ARCHITECTS Website: http://www.t3architects.com Contact e-mail: contact@t3architects.com Firm Location: Ho Chi Minh City - Saigon (VIETNAM) and Phonm Penh (CAMBODIA) Completion Year: 2020 Gross Built Area (square meters or square foot): 218 Project location: Dong Nai, Vietnam Lead Architects: Charles GALLAVARDIN, Tereza GALLAVARDIN, Rafael LIRA Lead Architects e-mail: charles.gallavardin@t3architects.com *Media Provider Photo credits (If there’s more than one photographer please specify which image is from each photographer): Herve GOUBAND (ALISA Production) Photographer’s website: http://alisa-production.com/ Photographer email: herve@alisa-production.com Additional Credits Lead Architects: Charles GALLAVARDIN, Tereza GALLAVARDIN, Rafael LIRA Design Team: Ta Quang Hai (Architect), Huy NGUYEN (Interior Designer) Contractor: Harmonie Clients: Private Project Description ENGLISH T3 ARCHITECTS Team has been invited by Hippo Farm to design Dormitories to welcome “green classes”, students and families who want to learn more about nature, permaculture, horse riding, sustainable construction and all activities which make sense to reconnect with essential: education, team works, share meaningful time with friends and reconnect with the natural environment. The building must reflect all those ideas to be in line with Hippo Farm concept. T3 decided first to propose a bioclimatic design, playing with sun orientation and studying carefully the wind direction both during dry season (to get the maximum benefits of the natural air flow) but also during rainy season (to protect the façade from water infiltration). Then, T3 decided to reuse the debris from the demolished existing horse boxes in a bad condition, and to raise the building above the flooding line (keeping insects and wild life on the natural soil). Reusing existing materials is part of our frugal approach to do more with less… The building has a simple steel structure tailor-made near the site, the walls are made in local bricks covered with a natural lime plastering mixed with a local red sand. The insulation of the roof uses Vietnamese bulk rice husk mixed with diatomaceous earth which help to prevent against insects. Rice husk being full of silicate, it resists well to the high level of humidity under Tropical climate – also with low cost and biodegradable. All doors and windows are in solid wood from Vietnam (thermo-wood for the deck) combined with bamboo weaving, both accessible with affordable budget, water resistant and allow to keep the natural ventilation of the building. To save water, we proposed dry toilets system, made by OSB panels and an inox bucket under with a hatch on the back façade to make operation easy for staff. Without using water in it system, in addition to producing inputs that can be used for fertilization of Hippo Farm plantations. Push-buttons tap also help to save water for all sinks which will be used by kids and aware them about the importance to save water! Handrails and pergolas are made with Melaleuca wood (also from South Vietnam and resisting well to water). Solar heater on the roof is facing South to be the most efficient as possible and produce hot water when necessary. All plants around the building are local species which require a low maintenance and bring shadow and freshness. This Building is the perfect “manifesto” of a project in line with Happy and Creative Frugality adapted for Tropical country (countryside) learn more on https://www.frugalite.org/fr/le-manifeste.html Translations Español El equipo de T3 ARCHITECTS fue invitado por Hippo Farm para diseñar dormitorios que introducirán unas nuevas “clases verdes". Estudiantes y familias que quieran aprender más sobre la naturaleza, la permacultura, la equitación, la construcción sostenible y todas las actividades que nos conectan con lo esencial: educación, trabajar en equipo, compartir tiempo significativo con amigos y reconectarse con el entorno natural. El edificio debe reflejar todas estas ideas para estar en línea con el concepto de Hippo Farm. T3 decidió entonces, proponer un diseño bioclimático, trabajando con la orientación del sol y estudiando cuidadosamente la dirección del viento tanto durante la estación seca (para aprovechar al máximo el flujo de aire natural) como también durante la temporada de lluvias (para proteger la fachada de la infiltración de agua). Luego, T3 utilizó la demolición de algunos módulos para caballos existentes en mal estado y reutilizarlos para elevar el edificio por encima de la línea de inundaciones (y mantener los insectos y la vida silvestre en el suelo natural). Reutilizar materiales existentes es parte de nuestro enfoque frugal para hacer más con menos… El edificio tiene una estructura de acero simple hecha a medida cerca de la localización del proyecto, las paredes están hechas de ladrillos locales cubiertos con un enlucido de cal natural mezclado con arena roja local. El aislamiento del techo se desarrolla con cáscara de arroz local vietnamita mezclada con tierra de diatomeas que ayuda a prevenir los insectos. La cáscara de arroz está llena de silicato y resiste bien el alto nivel de humedad en el clima tropical además de tener un bajo costo y ser biodegradable. Todas las puertas y ventanas son de madera maciza local de Vietnam (termo-madera para la cubierta) combinada con esteras de bambú, ambas accesibles con un presupuesto asequible, resistentes al agua y permiten mantener la ventilación natural del edificio. Para ahorrar agua, propusimos un sistema de inodoros secos, fabricados con paneles OSB y un cubo de acero inoxidable debajo con una trampilla en la fachada posterior para facilitar el mantenimiento del personal. Al no realizar consumo de agua en el sistema se añade cáscara de arroz para que no tenga olor además de producir inputs que pueden ser utilizados como fertilizante en las plantaciones del recinto... Los botones pulsadores también ayudan a ahorrar agua en todos los lavabos que utilizarán los niños y ¡les informan de la importancia de ahorrar agua! Los pasamanos y pérgolas están hechos con madera de Melaleuca (también del sur de Vietnam y resistente al agua). El calentador solar en el techo está orientado al sur para ser lo más eficiente posible y producir agua caliente cuando sea necesario… Todas las plantas alrededor del edificio son especies locales que requieren un bajo mantenimiento y aportan sombra y frescura. Este edificio es el "manifiesto" perfecto de un proyecto en línea con nuestra filosofía “Frugalidad Feliz y Creativa “adaptado a clima tropical en las afueras de la ciudad. Para más información visita: https://www.frugalite.org/fr/le-manifeste.html Português O time do T3 ARCHITECTS foi convidado pela Hippo Farm para projetar dormitórios para receber “aulas verdes”, estudantes e famílias que desejam aprender mais sobre a natureza, permacultura, passeios a cavalo, construção sustentável e todas as atividades que fazem sentido para reconectar-se com o essencial: Educação, trabalho em equipe e compartilhar momentos significativos com amigos e reconectar-se com o ambiente natural. O edifício deve refletir todas essas ideias para estar em linha com o conceito Hippo Farm. T3 decidiu primeiro propor um projeto bioclimático, analizando a orientação do sol e estudando cuidadosamente a direção do vento tanto durante a estação seca - para obter o máximo benefício do fluxo de ar natural, mas também durante a estação chuvosa - para proteger a fachada de infiltração de águas da chuva. Em seguida, T3 decidiu reutilizar os entulhos de demolição das baias existentes em ma condicao e reutilizá-las para elevar o edifício acima da linha de inundação (e manter os insetos e a vida selvagem no solo natural). Reutilizar os materiais existentes faz parte da nossa abordagem frugal de fazer mais com menos. O edifício utiliza estrutura metalica pre-faabricada feita à medida proximo do local, as paredes são feitas de tijolos locais cobertos com um reboco de cal natural misturado com areia vermelha do proprio terreno. Para o isolamento do telhado foi utilizado casca de arroz vietnamita misturada com terra de diatomácea, que ajuda a prevenir contra possiveis insetos. A casca de arroz, por ser rica em silicatos, resiste bem ao alto nível de umidade em climas tropicais, alem do baixo custo e biodegradavel. Todas as portas e janelas são em madeira maciça vietnamita (thermowood para o deck) combinada com tecelagem de bambu, ambas acessíveis a baixo custo, resistentes à água e que permitem manter a ventilação natural do edifício. Para a gestão da água, foi proposto sistema de sanitarios secos, feitos de painéis OSB, sem utilizar água em seu sistema, além de produzir insumos que podem ser utilizados para fertilização das plantações. Os registros automáticos em todas as pias também ajudam a evitar o desperdicio em todas as pias que serão utilizadas por crianças e as conscientizam sobre a importância de economizar agua. Os corrimãos e pérgulas são feitos com madeira Melaleuca (também do Sul do Vietnã e com boa resistência à água). Aquecedor solar no telhado está voltado para o Sul para ser o mais eficiente e produzir água quente quando necessário. Todas as plantas em redor do edifício são espécies locais que requerem pouca manutenção e trazem sombra e frescura. Este Edifício é o “manifesto” perfeito de um projeto alinhado com a “Frugalidade Feliz e Criativa” adaptado para o clima Tropical localizado em área rural.

教育建筑设计 全球五强
获奖者:SANGRAD+AVP architects
获奖作品:EDUCATIONAL COMPLEX SREDISCE
The complex is a set of orthogonal volumes along the eastern margin of the plot keeping the same perimeter and strict height relationship. The American school forms the northeast corner, the Croatian elementary school the southeast, and the kindergarten is a neutral, low structure in the middle. The objects are in a dialogue of form and structure; they build a space around the inner courtyards and emphasize the intimacy or security of the introvert. The educational complex is a nearly-zero design and the orientation is strictly determined by the optimal lighting in the north-south direction with glazed facades or east-west where the solid wall surface dominates. The American school is a departure from both the classical system of education; classrooms are transparent to the surroundings as an intertwined system of niches next to the atrium and all spaces which are connected and flow into each other. The kindergarten was formed around an elongated central courtyard. PVN continuously with the atrium separates the nursery from the kindergarten unit and the primary school is organized in groups circularly connected to the inner courtyard.


