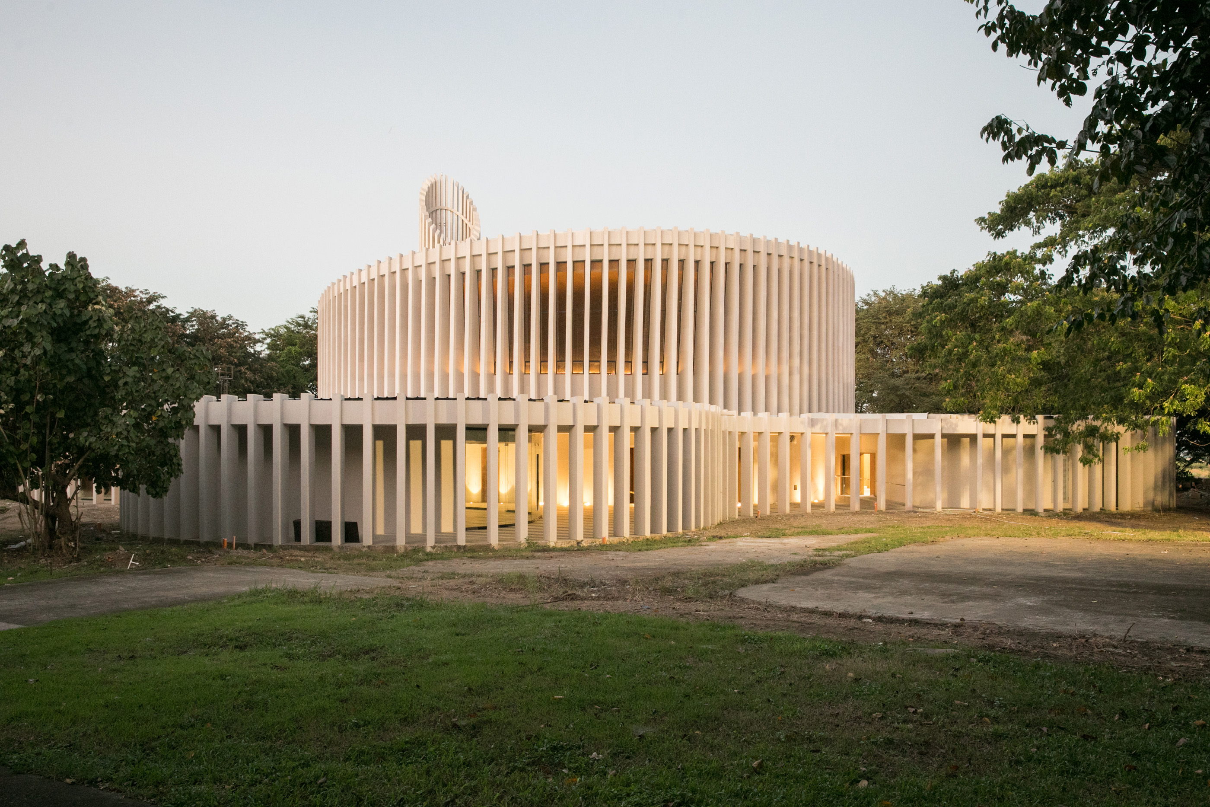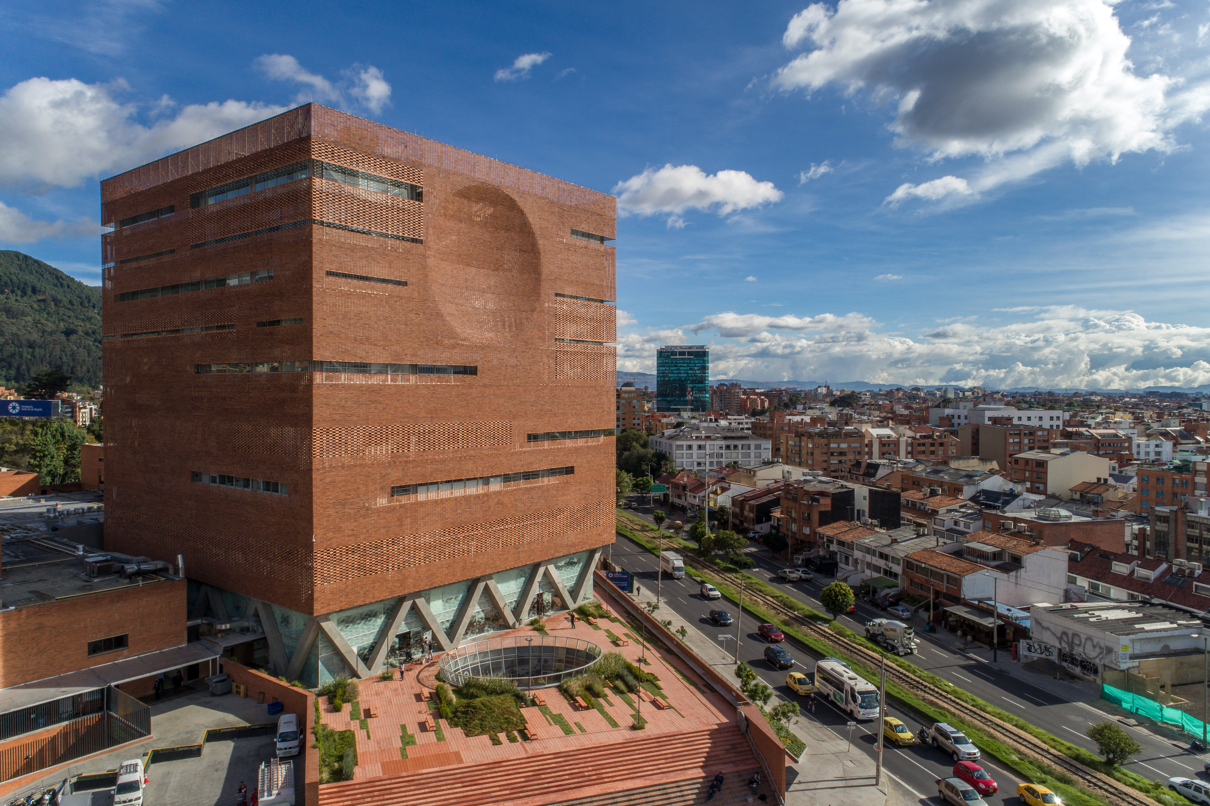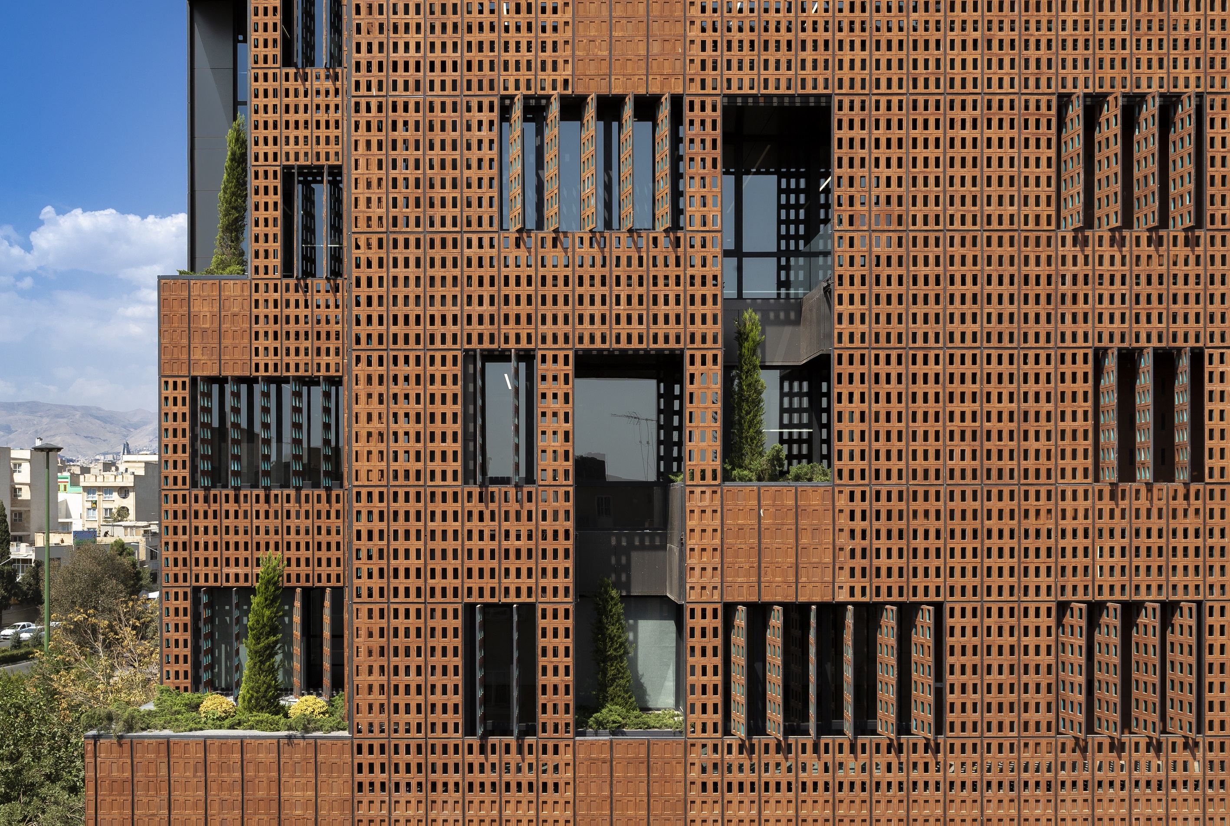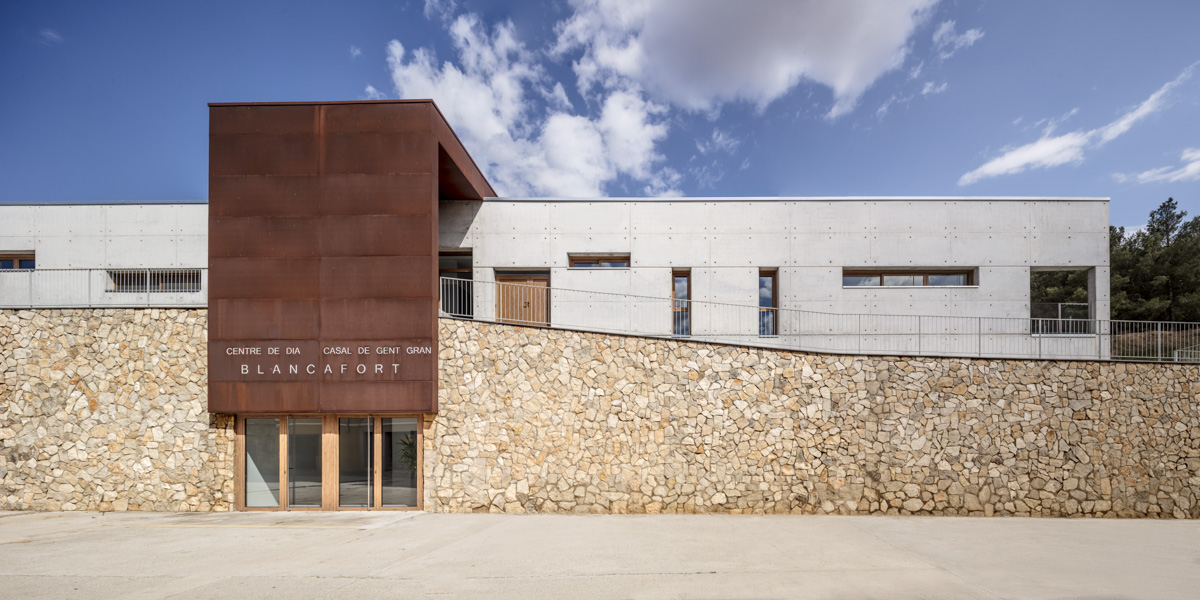 打开微信扫一扫
打开微信扫一扫
复制链接

公共建筑设计 全球五强
获奖者:CAZA
获奖作品:Lasalle Church
La Salle Chapel is a new, inclusive religious space nestled within a larger campus masterplan CAZA also designed for De La Salle University in Biñan City, Philippines. The design is composed of a series of circular-shaped volumes. Viewed from the outside, the building appears amorphous and mysterious, smooth and loose in its shape. An outer skin made up of vertical slats breaks up the massive volume of the building, endowing the elevational treatment with lightness and permeability. To emphasize the connection with the surrounding wooded landscape, the exterior uses raw and unfinished materials. The materiality changes as you penetrate the space, shifting to softwoods and brass. Fourteen individual doors lead worshippers to a double-height central core. This drum-like congregation space has a tilted ceiling, further emphasizing the connection between the individual, the sacred space, and nature. This rhythmic outer skin functions as a semi-outdoor space that helps transition worshipers from the bustling university environment into quiet, sacred areas. Circular rooms link together within a porous ambulatory area, creating pockets for liturgical functions that vary in spatial constraints and degrees of formality. The chapel is designed to take individuals and make them part of a larger, connected group, its spatial journey giving physical form to the idea of participating in a community of faith as an individual. In a bustling university campus, La Salle Church allows people to connect with their personal faith, their religious community, and with nature itself. It weaves together culture and ecology, offering congregants a different idea of spiritual inclusiveness.

公共建筑设计 全球五强
获奖者:El Equipo Mazzanti
获奖作品:FSB - Santa Fe de Bogota Foundation
The project´s main idea: the connection. There are different connection levels that our proposal will solve: Urban connector The comprehension of a metropolitan scale is fundamental at the moment of thinking in an integral architectonical answer. More than solving a need for the expansion of the hospital, the project should commit to solve more of what it is requested, taking advantage of the good location of the intervention area. The project is located in a place in the city where two of the main avenues: 9th and 7th avenue almost connect. Our proposal looks forward to be a diagonal connector and work as a catalyzer for new flows, activities and human relationships. We designed dos big open spaces at the edges of the two avenues, both with a lot of vegetation, green areas, commercial stores, coffee shops and a multipurpose auditorium that will create a relationship between pedestrians and the area. Open spaces, even if they are separated from the existing hospital, they will look connected at the pedestrian level by the main lobby of the building, as well as generating new flows and activities, turning the building into an urban bridge. We state a complete urban solution that will make the University Hospital as a reference and meeting point in its environment. Connecting the existent There is a condition in the hospital that must be solved and it is fragmentation. Originally Santa Fe Hospital had been developed through time within different master plans. Initially it was thought as a clear and ordered hospital complex which would have expansions according to the plans. The first master plan proposed a second cross for inpatients, when it was build it would allow an axial circulation complementing the actual flow, giving spaces for patios and open areas. The actual hospital is the result of an addition of architectonical pieces that answer to programmatic needs, technological and scientific advances. In consequence this has created a maze of buildings and flows. Our proposal tries to retake the initial idea of a complex. The idea of the connector building recovers the proposal of the axe between the existing and the new buildings. It wants to take aside the idea of joining buildings and punctual expansions and understand the hospital as a totality. This will generate necessary connections for the correct operation of the different levels, avoiding the uncontrolled growing of small pieces without relation. We propose a building with a core that will reorganize the actual vertical and horizontal flows as well as working as a linking element between the new and the existent. Therefore we want to rescue the intention of the patio and natural lighting in each of the spaces, an element of vital meaning in the healing process. With this unifying strategy, our proposal is not only an expansion it turns to be an organizing and bounding element. Connector of the new The new building more than reorganizing the existent hospital, it states a clear segregation of the future spaces. A building only for inpatients and the others for ICU and intermediate care; they differ in form and size because of their special functional requirements. Joined in their form only in the base by the main lobby, both buildings work as one when they connected by bridges, stais and ramps. The bridges allow an easy connection, direct and adaptable to all differentiated flows. The tower for ICU is stated as the next operational heart of the hospital and the surgery service. Connected by bridges and an exclusive elevator for patients. Existent coherence The building´s image is an important element for the iconic design. Through its materiality and configuration, the façade leaves its condition of only working as a skin and turns to be an element of meanings and functions; it turns to be an element of identity for the foundation, configuring an integral element of the whole campus. We will use a brick façade that will allow the proper integration to the actual language of the hospital, raising the idea of sobriety in the architectonical design. On the other hand, the facades innovation in which the brick would not be used as a structural element but as an aesthetical one. The mudejar configuration will generate particular ambiences inside of the building. The disposition of the bricks will let natural light come in different levels and intensities. This façade allows the use of the brick wall as a membrane that helps to have a semi-private relation with the exterior. The relation with the outside increases when having windows from bottom to top, the highs of the windows change because the person who spends more time in the room is a lay down patient and needs to have a view from the bed. The patients have the possibility to look to the city, the mountains and the sky. On the back of the brick skin, there is a glazed skin to prevent pollution, contamination, noise and weather isolation for a really temperature and sound control. A healing space The space is a stimulus that is a big influence in human behavior, architecture has the opportunity to link a person with place, a matter of actors and scenarios in which our work is to look forward to the expectations of the first and the potential of the second. It is the patient who gives sense to the hospital and he has to be in the first place always. In second place it is the staff that requires adequate ambiences to do their work with the best attitude. A third group is the population that goes to the building for different reasons. Our conceptual proposal is to do a high, singular and emblematic building. We understand the foundation need as an architectonical idea and not a conventional hospital. The volumes configuration in two autonomous buildings has the characteristic of opening new luminous spaces, comfort not only functional but as spatial quality and generosity; friendly environments. The hospital needs to be transforming and adapting continuously, a dialogue between offer of aid, physical resources, technology, process, functionality. We propose in the 9th floor a new place that is totally different from the traditional; having a solarium full of plants in the middle of a hospital may sound a total mistake, but it increases health in patients that they not feel trapped in a hospital. The hospital design overall is made for accelerating healing process, light, views and nature help in the mind recovery after a surgery or a long stay in ICU. Hospital principles - Patient oriented: focus on needs and worries of the patients presented by their families and friends. Lowering environmental conditions that generate stress. Maintain patient’s dignity and privacy. Confortable and positive ambiences under the hospitality principles. Add life exaltation elements. Allow quick changes of technology and treatment protocols. Divide patients, staff and logistics areas, in terms of flows and organization. Staffs time efficiency with the patients as well as the patient’s time in the hospital. - Safety: precise control when we have really delimited the private areas from the public ones. - Well-being: management of the best interior environmental quality will guarantee patients wellness and health for this the hospital taken care of: contamination control, protection and control, thermic control, visual and smell comfort, perception comfort, light comfort, - Innovation: solutions for the latest technology in terms of equipment, procedures, etc. - Environmental respect: sustainable, reforestation, water and energy efficiency.

公共建筑设计 全球五强
获奖者:Hooba Design
获奖作品:Sharif Office Building
Commissioned by the University professors, Sharif office building was designed as a communal work space adjacent to the Sharif University of Technology. The design was developed over an existing structure which was already built up to the ground floor. The given criteria was to design a building in harmony with the main brick buildings in the university campus. Therefore, the main challenge was to come up with a formula which takes the essence of 1960’s architecture of the university and combines it with the contemporary atmosphere of a technology based institution. The project site is next to a local park and in a close distance to Tarasht Public Park. The green spaces on the façade are extensions of the greenery around the site, creating a homogenous entity in the urban scale. Moreover, connecting the two access roads on two sides of the building created an urban plaza within the building which fades the boundary between the building and the city. The paradox between the world of software design and the real physical world, introduced contradictory topics such as introversion vs, extroversion, solidity vs. transparency, rigidity vs. flexibility in façade, consistency vs. variations in urban scenery, as well as public vs. private zone. It was decided to create a homogenous entity in terms of form and material to reach a state of uncertainty among paradoxes. The hollow brick used in this project was formed by offsetting the outer edge of the traditional 10 * 20 cm brick used in the 1940’s buildings of Sharif University. The resulting module was a 19.5 * 32 cm brick with a 10* 20 cm hole covered in torques glazing. Combination of the ancient brick blocks and software design technology resulted in the formation of a smart brick panel forming the entire façade of the building. These panels automatically adjust themselves based on sunlight exposure during the day. This system resembles digital technology both on the interior and the exterior sides of the building. Non solidity (Transparency), sensoriality (connection to the outer world), and being multimedia (data transfer) are the characteristics of the electronic age. This project tries to create an intermediary vision to these contradictory topics in order to introduce a pioneer complex in the electronical industry. The connection between brick as a traditional building material and the high tech electronic world, requires an intermediator and this project tries to address this issue. The closed and semi open interior spaces of the building were also designed to fade the boundary between inside and outside, to create different perceptions during day and night. The interior activities could become visible at night, converting the building from introverted to extroverted during each day. The working spaces in the building consist of open and semi open office, with green boundaries used to define and separate them.

公共建筑设计 全球五强
获奖者:Guillem Carrera
获奖作品:Day center and Home for the elderly of Blancafort
A necessary social building for the elderly in the village of Blancafort and its neighboring municipalities. The initial observation of the site and its surroundings led to the consideration that the future building should not just solve a program and the needs of an isolated building. It had to help to consolidate the nearest urban fabric and at the same time to create access to the village with its own personality and public character. The volumetric layout of the building suggests the next concepts: Provide access to the building from Carrer Raval de Montblanc, opening part of the existing retaining wall. Convert the existing retaining wall into the base of the building. Implement the building on this base, open it to the three streets that surround the site and also open it to the tightest part of the site, where a square, a public green area and a health park will be created. Create a common access and communication core that will be used for the two equipments in the building: the day center and the home of elderly. Provide a courtyard for each of the two public equipments. Be a building that users will identify as the silhouette that gives character to the entrance to the village; with the intention that it perceives its implantation has done respectfully with the rest of the buildings that are part of the urban core and with the history and personality of the village. The floor plan of the building answer to two main ideas: The Home of Elderly directs its main room to the near and far landscape that surrounds it, with the wish that elderly who don’t yet need any help in their daily life use the spaces of this equipment. The Day Center directs its main room into a larger inner courtyard. With the wish that people who need daily help have more private indoor spaces that are not so open to the outside and are more designed for a measured daily activity. Construction materials used outside don’t require continuous maintenance. The possible perception of concrete as a cold material is balanced by the warm surfaces of wood, corten steel, stone that covers the base of the wall (which is used in several places in the same village), the vegetation areas and the health park. The interior surfaces are designed to provide users with the warmth they need to enjoy a building designed to make the last stage of their lives more comfortable. The building was built according to the standard of passive solar architecture. Each of the spaces of the building has the possibility of cross ventilation. All spaces have one opening to the outer facade and another to the inner courtyard. With a view to minimizing energy demand, it was addressed from the first point of view, by creating an envelope (building skin) with a thermal thickness of minimum five layers and a thickness of 40-45 centimeters. Thermal inertia is created according to the climate which the building is located. From a second point of view, an integrated and global air conditioning system was used in the building that uses solar energy to reduce electricity consumption. At the same time, the extraction and the entry of new air takes place via a double-flow system, which ensures the extraction of contaminated air from kitchens and toilets and simultaneously collects fresh air from the outside (controlling its humidity) and insufflate it into multipurpose and administrative areas. The materials used in the construction of this building were plane materials of natural origin and proximity with the intention that the environmental impact of the building and landscape is as low as possible.


