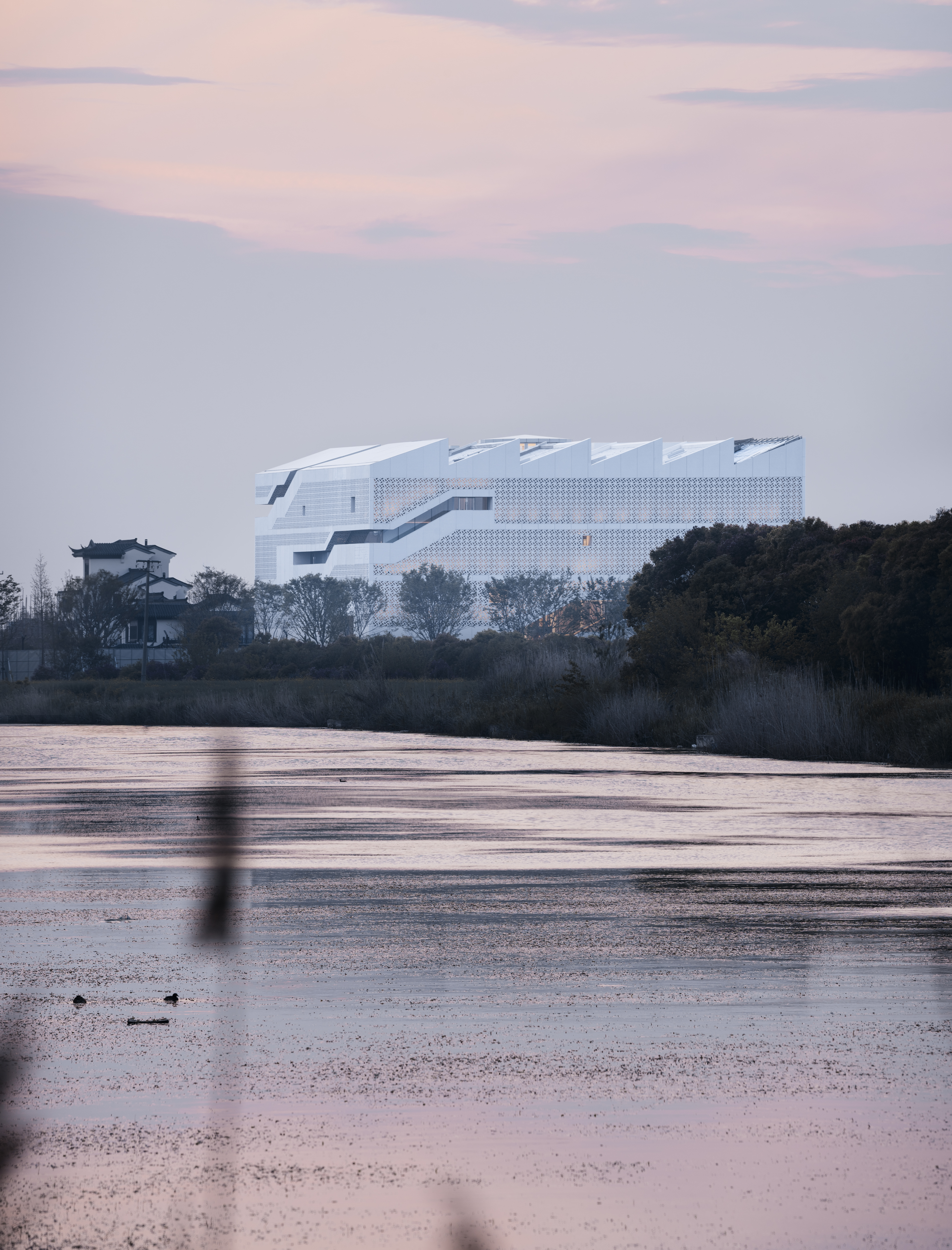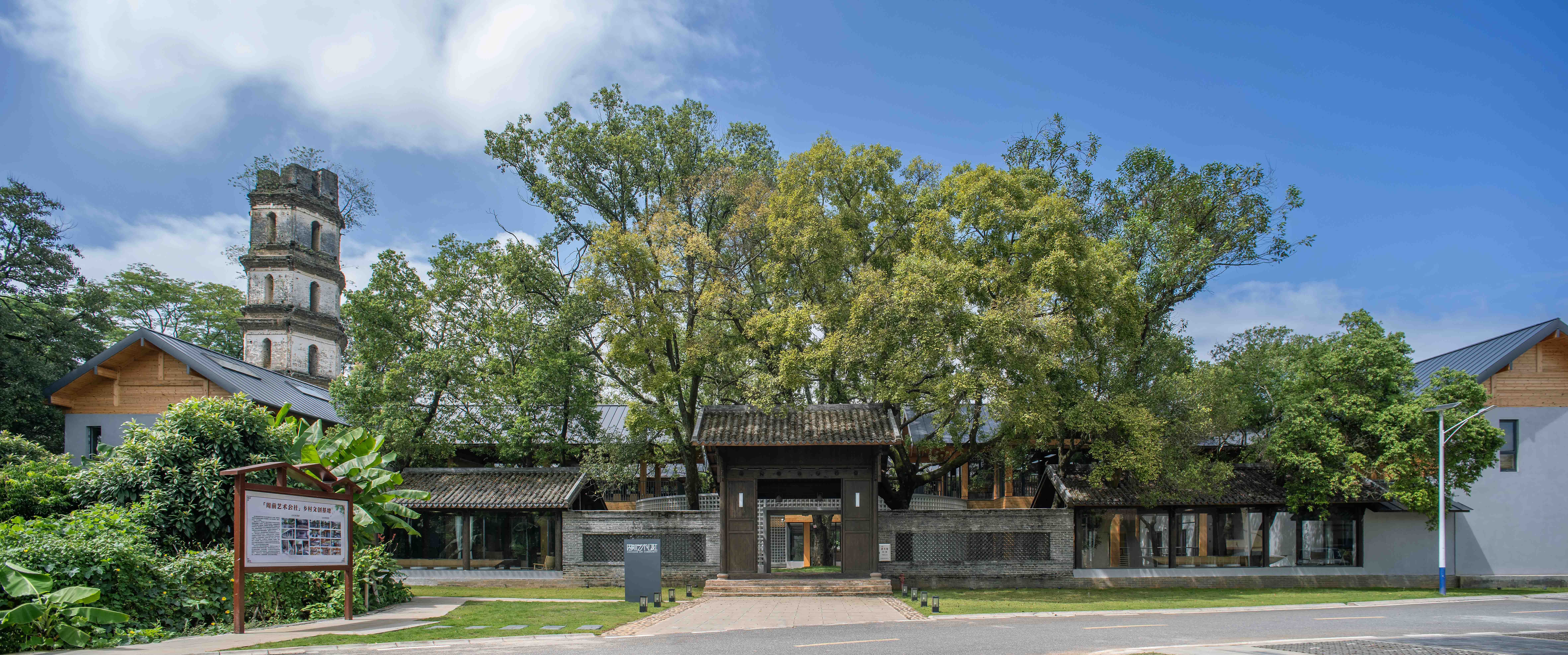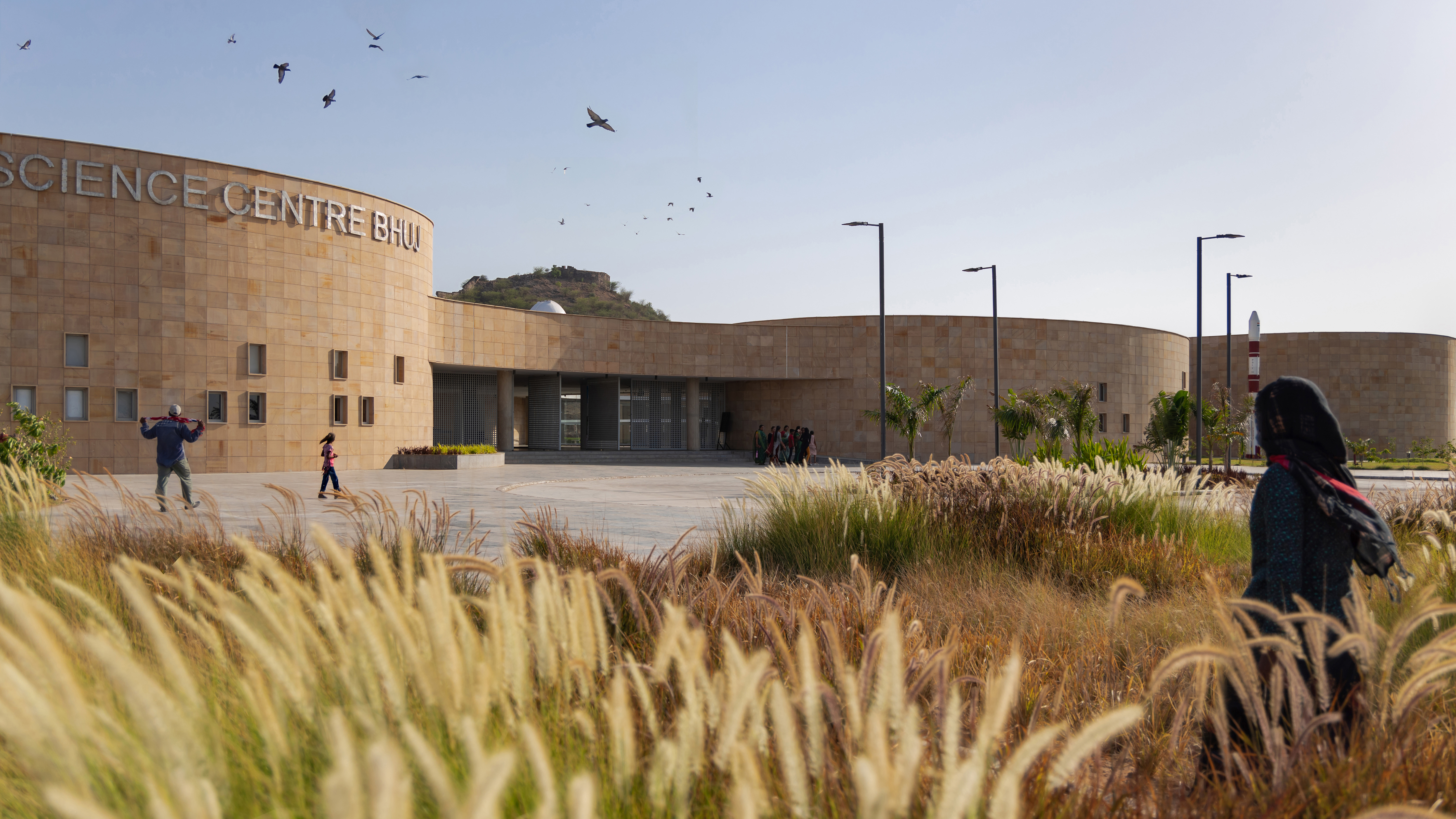 打开微信扫一扫
打开微信扫一扫
复制链接

文化建筑设计 全球五强
获奖者:gad杰地设计
获奖作品:海门云谷农展馆
海门位于江苏省南通市,东濒黄海、南倚长江,与上海隔江相望。其得名自“江海门户”,是吴越文化的腹地和中国稻作文化的原乡。 方仓圆廪的互文性 农展馆位于生态农庄海门春风蓝田小镇的最南端,周围阡陌交错、水网密布,景观资源得天独厚。建筑母题取自农耕文明的“仓廪”意象,其外观有如一个静卧田间的方盒子,内部核心为圆形筒仓,有“方仓圆廪”之意,既暗含了“仓廪实而知礼节,衣食足而知荣辱”的法家治国理念,也与新时代精神文明建设相契合。 方案在结构上打破了常规的“层”的概念:围绕中庭盘旋上升的四个混凝土方盒子使主要受力构件隐藏于旋转空间内部;屋顶折板形成了顶层大面积开窗,实现了建筑形体和空间的纯粹。传统的地域文脉与现代的生活方式在这里邂逅。 种子之旅的联动性 项目团队试图将自然的广袤囊括于建筑的内核。因此,方案最大限度地扩大了这座“田野谷仓”的“足迹”,并在中心位置挖凿出四层通高的圆形吹拔空间。圆形筒仓被引入了自然的采光与通风,它作为种子博物馆,为公众提供了一处展示、交流、分享的场所,自然而然成为整个建筑的精神核心。在白色方盒子里,筒仓的卯榫结构以老木头的色彩和触感消解了空间的“神性”,令谷仓变得温暖可亲。 旋转的开敞楼梯串联起建筑垂直方向的各个功能。参观者拾阶而上,犹如踏上一段精心编排的“种子之旅”,观赏、探索的内在欲望不断被激发。同时,室内外两组楼梯形成平行共进的观赏动线,在楼梯平台极目远眺,田园风光、周边建筑及农展馆的内部活动尽收眼底。 虚实空间的秩序性 建筑形体简洁,表皮轻盈,底部是纯净玻璃体,外表皮则选取具有极高强度和耐久性的UHPC材料。这种低孔隙率的材料质地温润如玉,更能凸显建筑本身的形体和线条。远看棱角分明,近看柔和朦胧,隐约的通透感模糊了建筑与环境的边界。其与底部玻璃幕墙形成上实下虚的视觉反差,生动诠释了围合与联接、封闭与通透的关系。 建筑立面撷取了传统席穴囤谷仓的编织图底;屋顶则提取谷仓的斜顶,根据柱网阵列之后得到了风吹麦浪的形式;呈现于表皮构图中的窗洞经设计团队反复推敲 在传统文化全面复兴的今天,设计团队秉持辩证和批判的态度,既没有走向怀旧复古的狭义地域主义,也没有在全球化的大趋势下选择盲从,而是在田园阡陌间构建诗意栖居,于吴越遗蕴中重拾智慧基因,以贮存文化、安放情感、凝聚价值观的精神场所,完成批判性的地域主义实践。

文化建筑设计 全球五强
获奖者:广州美术学院城乡艺术建设研究院渠岩乡建团队
获奖作品:周前艺术公社
Project address|项目地址 中国·广东 Project area|项目面积 2000㎡ Design team|设计团队 广州美术学院城乡艺术建设研究,渠岩乡建团队 Time|时间 2024.8 Main material|主材 俄罗斯枫木、铝镁锰瓦面、艺术漆 周前艺术公社是基于整体保护原则,有机更新理念,保持村落的历史可读性和永续经营性的乡建思想,营造的当代岭南园林建筑。该建筑坐落于具有悠久的人文历史、独特的河谷风光、优美的田园生态和浓郁的乡土风情的国家级景观遗产古村落,周前村。周前艺术公社的设计建造注重在地性,立足于村落空间布局的和谐统一,根植于村落历史文化的有序传承,强调人的归属感,建立人和建筑密切的精神联系。 功能上,坚持有机更新。周前艺术公社建筑面积约2000㎡,从周前小学旧址单一的教学空间更新了包括以下设施和空间:美术馆、图书馆、会议室、艺术家工作室、手工艺作坊、乡村研学教室、文创商店、咖啡馆、生态厨房、中西餐厅、接待厅、茶寮、民宿、中庭、船廊、柏院等。其中,门楼处仍保留原有样式,只做局部更新维护,并为穿过屋顶的树木增加合理生长空间;建筑主体用大量原木材料搭建,与院内错落的朴树、乌桕树等百年老树相映成趣,表达新与旧、当代与传统的和谐对话;主题明确的各部分空间通过环形动线相连,四面通达,互成景致。总体呈现出一个可观、可游、可留、融于环境的综合型、开放性岭南当代园林空间。 形式上,锐意守正创新。在方形的原址上重建二层建筑,用圆形玻璃幕墙围成院落中庭,形成天圆地方的空间格局。不仅遵循天人合一、阴阳协调、兼收并蓄的传统园林思想,体现自然、古典、厚重的东方神韵。同时,大胆采用铝镁锰瓦面、微水泥墙面、进口枫木等新材料,提升空间布局的线条美感和光影效果。通过营造新空间和新生活方式,重塑岭南园林的气质神韵,为当地注入简约大气、自然平和的人文精神。用半敞开的空间布局,增加空间形式的一体性和空间尺度的平衡性;用自然光不断变化的形态营造晨昏异景,四时异趣的氛围,唤起人们对自然万物的关注和对生命价值的认同。 从明初的屯兵卫所,到历经明清民国的清凉寺,再到周前小学,又到如今的周前艺术公社。这个见证了山川变迁和大地沉浮的空间,如今将获得新的使命。周前艺术公社将借助当代园林的建筑形式,唤起人们的回归故土、建设家园的情感,传递回归自然、田园牧歌的时尚生活方式,恢复乡村中人与人、人与山川土地、人与自然万物交往的方式和智慧。

文化建筑设计 全球五强
获奖者:深圳墨泰建筑设计与咨询有限公司
获奖作品:上海浦东国庆寺
上海浦东国庆寺 国庆寺为位于上海浦东唐镇的一座明代寺庙,原址为纪念明代抗倭名将俞大猷的“俞公祠”。我们希望将其设计成一座现代寺庙,“现代”包含两个层面的含义,一个是形态、空间、材料等物质层面,另一个则是在公共性等理念层面! 寺庙位于城市内,用地紧邻着一块小城市绿地。我们通过与政府协商,把寺庙的朝向转至与小绿地连通的方向,两者一并设计,形成一体化的空间,绿地公园全天候开放,寺庙也成为其中的一部分。我们给寺庙和公园取了个共同的名字——众生禅院。 寺庙内部空间与城市相对隔离,进入寺庙的过程宛如离开凡尘俗世,通过连续曲线的木模混凝土山墙与一系列小尺度院落,让人们在寺院中避开外部世界的干扰。 设计通过建筑的开合处理、庭院尺度的控制,去除了装腔作势的形态,建筑平和朴素,空间松弛自然,让周边都市环抱之下的寺院呈现 “幽、隐、静、藏”。建筑空间强调轴线、多进的院落,又不局限于完全对称,设计体现出传统格局与现代气质,希望在传承的基础上有所突破。 建筑材料采用杉木模板的清水混凝土、竹钢、钛锌板等材料建造。在设计过程中将室内装修、设备管线与空间结构统一考虑,用现代的语言塑造传统韵味和空间精神。 Shanghai Pudong Guoqing Temple The Guoqing Temple was a Ming dynasty temple before. It locates at Dontang Town, Pudong District of Shanghai. The site used to be the Yu Gong Temple commemorating Yu Dayou, a famous anti-invasion general in the Ming Dynasty. We hope to design a "modern" temple. The concept of "modern" has two levels of meaning, one is about the physical level such as its forms, space, materials, and the other is about the conceptual level such as the ideal of publicity! The temple locates besides a small urban green land. After communicating with the government, we changed the orientation of the temple to make it better connect to the green land. The two sites were designed together as an integrated public park open 24/7, which were named Zen Garden of All Living Beings. The internal space of the temple is relatively isolated from the city. The process of entering the temple is like leaving the mundane world. Through continuous curved wooden formwork concrete walls and a series of small-scale courtyards, people can enter the temple while avoiding interference of the external world. With careful arrangement of the architectural fragmentation and combination, and the control of the courtyard dimensions, the architectures are peaceful and simple with relaxed and natural space. Surrounding by urban environment, the temple preserved the spirit of “tranquility, peace, retreat, and isolation”. The architectural space emphasizes axes and multiple courtyards, while being not limited to perfect symmetry. The design embodies traditional layouts and modern temperament, while hoping to make breakthroughs on the basis of inheritance. It was made by fair-faced concrete, bamboo steels, titanium zinc plates and some other materials. When designing the project, interior decoration, equipment pipelines, and spatial structure were considered as a whole, so as to use modern ways to create traditional charm and space spirit.

文化建筑设计 全球五强
获奖者:INI Design Studio
获奖作品:REGIONAL SCIENCE CENTRE AT BHUJ
Description of the Project: The state of Gujarat in India established the Council of Science and Technology (GUJCOST) in 1986 with an aim to 'Bring Science to People's Doorstep. GUJCOST is establishing community science centers across the state through public-private partnerships, creating top-notch facilities that educate, entertain, and integrate science with culture. The Regional Science Centre in Bhuj, in the Kutch region of Gujarat, is situated north of a hillock known locally as Bhujiyo Dungar. The North-South axis acts as a pedestrian path and connects with the East-West axis along which all the galleries are located. The design philosophy draws inspiration from the immediate context of Smriti Van, a memorial to the 2001 earthquake, merging science, culture, and social interaction. It also takes cues from organizational patterns in science, with circular forms echoing structures like living cells, celestial bodies, and planetary craters, creating a cohesive and symbolic design. Characterized by their mud plastered, bamboo-framed cylindrical forms, the vernacular Bhunga houses of this desert region represent a way of life deeply rooted in local culture. Adapted to the climate and structurally stable, they are well-suited for this earthquake-prone region with sandstorms and cyclonic winds. Governed by the Venturi effect and Bernoulli's principle, they facilitate cool breezes while diverting strong winds, ensuring structural integrity. Positioned on platforms and closely spaced, Bhungas create shaded common areas, fostering community engagement. Taking inspiration from traditional architecture, the Centre's six exhibition galleries are elliptical cylinders, rising up six-eight meters, casting cooling shadows and allowing for fluid transitions between exhibits. The structure employs a dry-clad system with locally sourced stone to harmonize with the regional context and reduce cooling loads. Clustered around common spaces, the galleries offer visitors a dynamic journey through interconnected exhibits, with landscaped outdoor exhibits and step-down courtyards carved out of the intermittent spaces. The programmatic arrangement aligns themes focused on Space, Nanotechnology, Energy, and Marine Navigation along the east-west 'science' axis. Administration and library/workshop blocks, along with Nobel/Bonsai galleries and a central plaza courtyard, align with a north-south 'cultural' axis. Technological aids such as a 5D theatre, interactive media, and application pods complement the immersive edutainment approach. Material of construction: The construction of the Science Centre in Bhuj is designed to reflect the cultural and environmental context of Kutch region through the use of local materials, promoting sustainability and resilience. The Centre employs a dry-clad system with locally sourced stone for the external facades, which not only provides significant thermal mass, effectively reducing the need for mechanical cooling in the harsh desert climate, but also ensures durability and low maintenance. The external facades of the galleries are constructed with masonry and clad in local stone, creating a robust and visually appealing exterior. Internally, the gallery walls are plastered to cultivate a conducive atmosphere for exhibits and visitors. Concrete pavers and local stone are utilized as paving materials in all outdoor community areas, while the galleries and amenity areas feature granite flooring. To minimize direct sunlight exposure in the extreme climate of Bhuj, the design incorporates minimal, strategically placed openings in the external walls, which helps maintain a cool interior environment. All materials used in the construction are sourced locally, underscoring a commitment to sustainability and supporting the regional economy. This integration of traditional building practices with modern design principles, results in a facility that is both aesthetically pleasing and perfectly suited to the environmental conditions of Bhuj. Special features: Given the desert climate of Bhuj, the design team faced the challenge of maintaining optimal climatic conditions within the galleries and equipping them with the necessary infrastructure to regulate the in-site climate effectively, so as to preserve the exhibits, while providing a comfortable environment for exploration and learning. In the arid landscapes of Kutch, traditional architecture has evolved over centuries to not only withstand the harsh climate but also to embody the rich cultural heritage of the region, reflecting a deep connection to the land and the communities that inhabit it. The design ethos of the vernacular ‘Bhunga’ houses informs the approach to climate control and structural stability within the exhibition galleries. With an emphasis on sustainability, resourcefulness, and social cohesion, the design and building materials not only add to the aesthetic appeal but also ensure their longevity and resilience. Intermittent courtyards provide spaces for interaction, discussion and contemplation. Seismic resilience is optimized, and economic viability influences exhibit planning, functionality, and long-term operational sustainability. In an age of rapid urbanization and modernization, preserving and celebrating regional architectural traditions not only honours the past but also provides valuable insights into sustainable building practices for the future. Going beyond aesthetics, the design of the Centre serves as a bridge between tradition and innovation in the realm of science and technology. It resonates with the rich heritage of Kutch, while offering an immersive and interactive space that pushes the boundaries of science and technology, symbolizing Gujarat's commitment to bring science closer to the people in an engaging and culturally resonant manner that is accessible and inclusive even for remote and rural areas.


