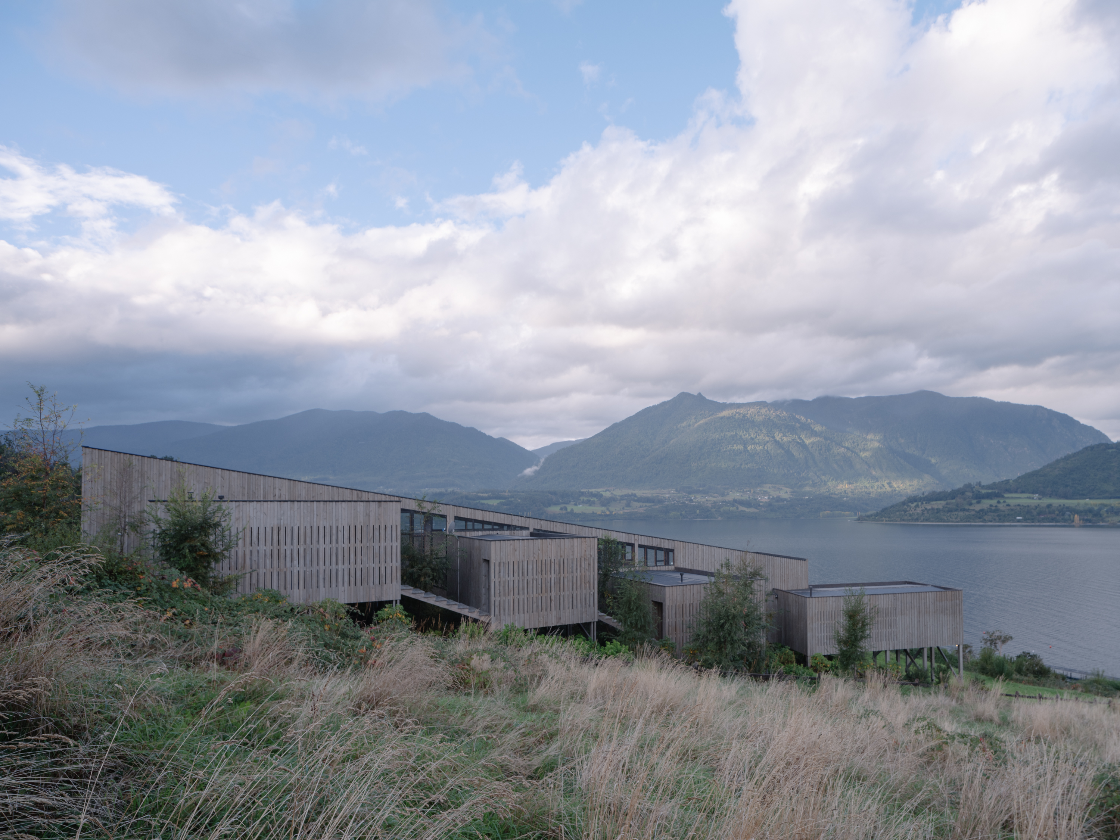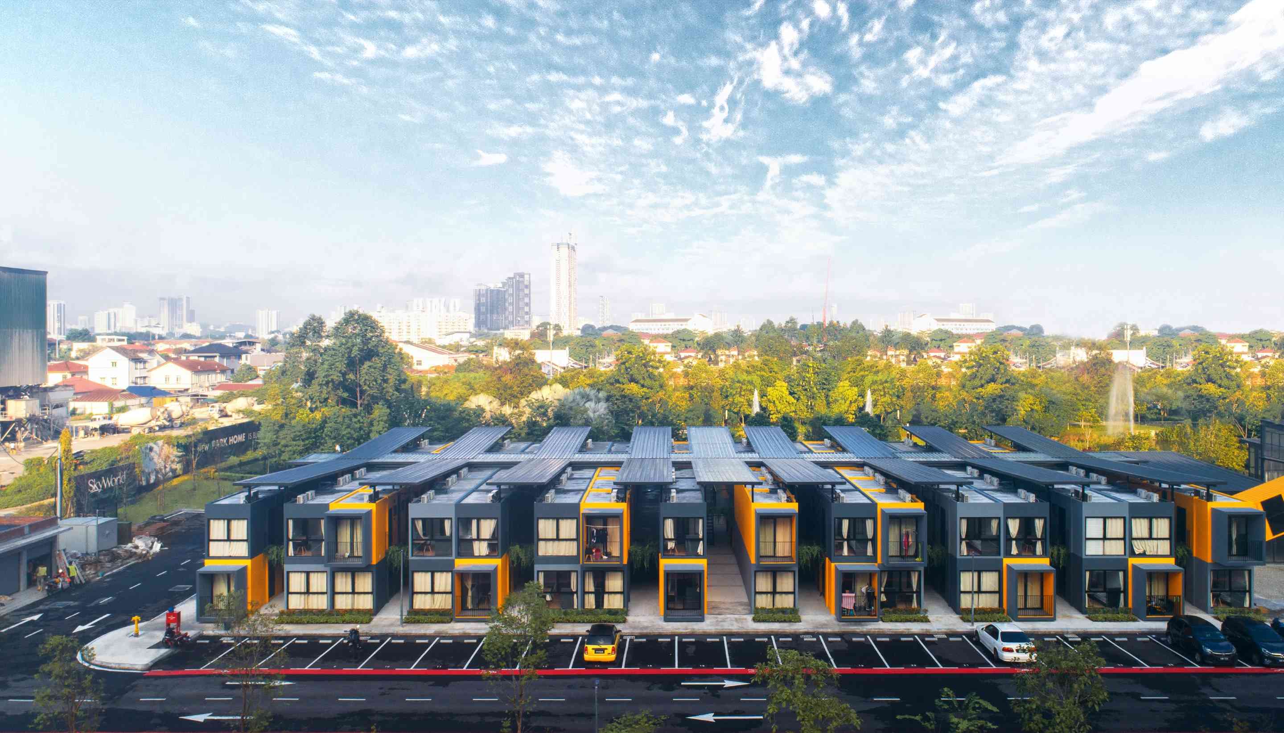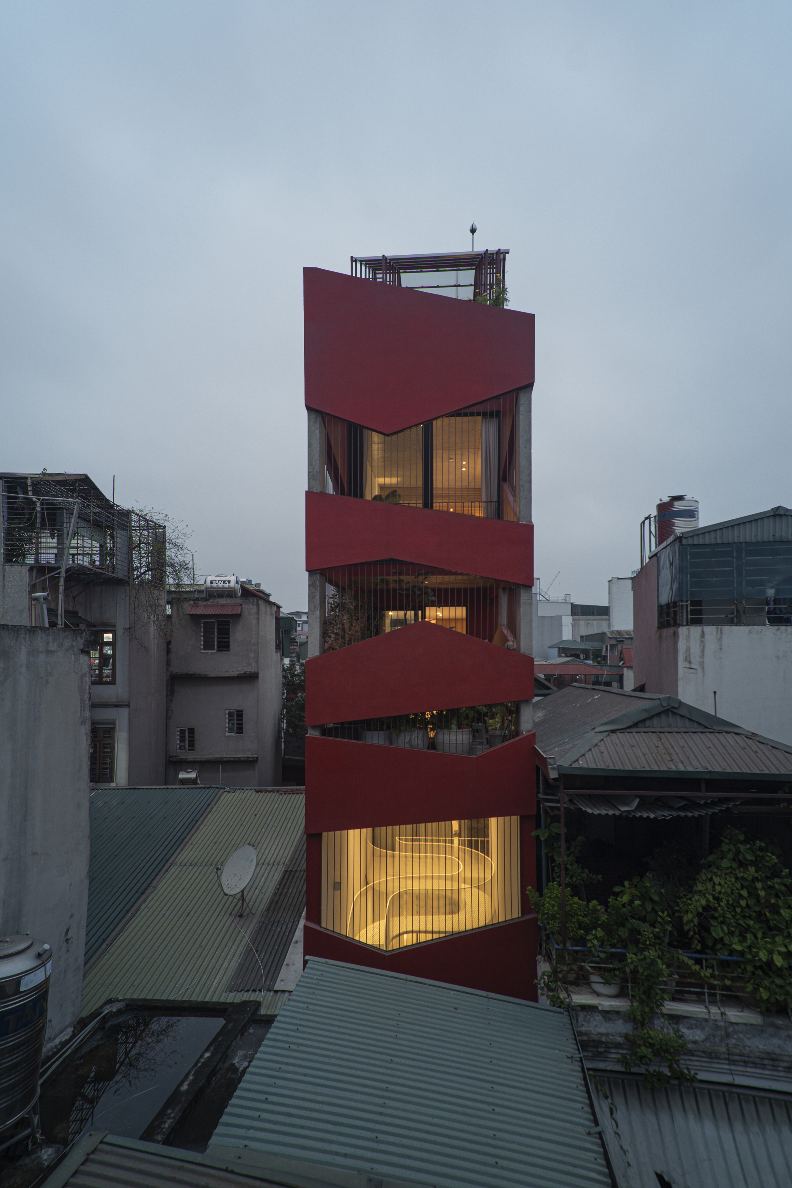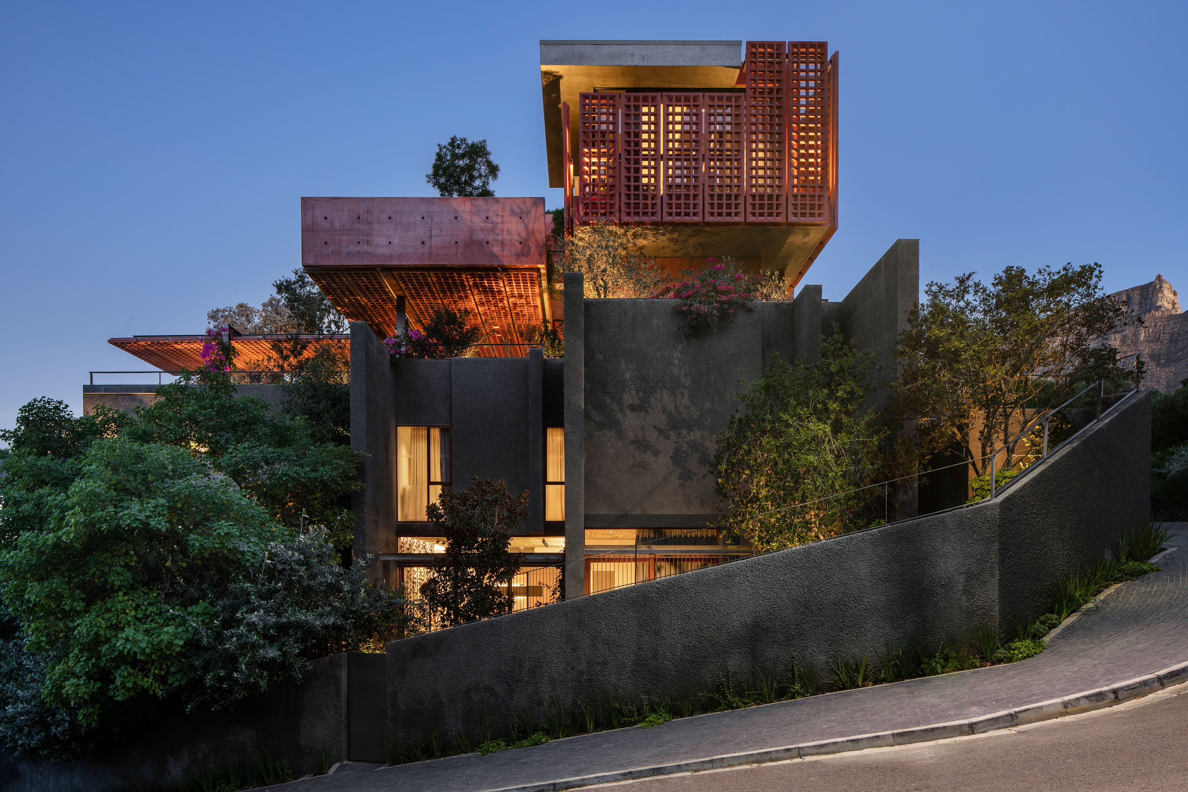 打开微信扫一扫
打开微信扫一扫
复制链接

住宅建筑设计 全球五强
获奖者:elton_léniz arquitectos
获奖作品:House "The dogs"
The project House of the Dogs, located in front of Lake Ranco, is situated on a particular site characterized by its slope, direct views of the lake, and its narrow shape. This last feature prevents the project from being developed as a single large volume due to the demanding nature of the architectural program. Rather than being an obstacle, these conditions are turned into a series of strategies that emerge from the site's characteristics and are used to the project's advantage. The project fragments its program and creates a sequence of volumes that unfold along the site, generating a stepped arrangement of volumes, each offering direct views of Lake Ranco. A central circulation column is placed in accordance with the slope of the land, connecting each part of the program and its corresponding volume. The house is entirely constructed of wood, made up of a skeleton and wood cladding. The skeleton rests on the land without disturbing it, subtly utilizing the site's conditions to benefit the project and its program.

住宅建筑设计 全球五强
获奖者:Ar. Ts. IDr. Rien Tan Kwon Chong
获奖作品:Skyblox Co-Living Housing
SkyBlox Co-Living Housing Redefining Urban Housing in the Park Set against the dynamic backdrop of Setapak, Kuala Lumpur, the SkyBlox Co-Living project stands as a vanguard of modern architectural innovation and environmental stewardship. This distinctive development, with its eye-catching yellow cantilevered prefab structure, merges contemporary living with the tranquility of nature, offering a sanctuary to more than 500 residents in 320 custom-designed en-suite rooms. Central to SkyBlox's design philosophy is the creation of spaces that nurture a deep bond with the natural world, offering inhabitants a peaceful haven amidst the hustle and bustle of city life. Back to Nature SkyBlox adopts a "Back to Nature" ethos, seamlessly blending the indoors with the outdoors. The design prominently features bare brick walls within communal spaces, evoking a rustic yet warm ambiance that complements its verdant surroundings. Through thoughtful design, these areas introduce layers of visual depth and bursts of greenery, bathed in natural light, to foster a stronger connection with nature and improve emotional wellness. The integration of natural materials like raw brick and timber, along with prefabricated concrete in the living units, reaffirms SkyBlox's commitment to sustainable and naturalistic living environments. Communal Oasis A central aspect of SkyBlox's vision is the creation of vibrant communal spaces such as open lobby area, dining area, open kitchen, laundry, games lounge and many more. The common lounge is designed to foster social interactions and community engagement among the residents. The central courtyard, bathed in natural light and surrounded by open-air corridors, serves as a hub where residents can come together to relax, socialize, and connect with one another. This communal oasis not only cultivates a sense of belonging but also encourages healthier and more active lifestyles, as residents are inspired to embrace the outdoors and participate in shared activities that enrich their communal experience. Vibrant Living SkyBlox employs a sophisticated color scheme of dark and light greys, punctuated by vibrant yellow accents, to invigorate and enliven communal spaces. An inventive use of an up-cycled container as a feature staircase, painted in the project's signature yellow, adds vibrancy and cohesiveness to the design. The "SkyBox," a standout architectural element with translucent panels, allows daylight to permeate the space and glow as a beacon at night, complementing the strategic use of natural light and cross-ventilation to create dynamic communal areas. A Commitment to Sustainable Living SkyBlox embodies sustainable living principles, aligning with numerous United Nations Sustainable Development Goals (SDGs). The project enhances resident well-being (SDG 3) through its use of natural lighting and ventilation, alongside the integration of green spaces. It champions affordable and clean energy (SDG 7) with its energy-efficient design and innovative construction techniques (SDG 9) throughPrefabricated Prefinished Volumetric Construction (PPVC)construction, reducing environmental impact. By fostering sustainable cities and communities (SDG 11), and employing responsible consumption and production practices (SDG 12), SkyBlox sets a benchmark for future developments in creating greener, healthier, and more cohesive urban habitats. Furthermore, it supports climate action (SDG 13) by mitigating urban heat and reducing emissions. Conclusion As a pioneering project, SkyBlox Co-Living Housing redefines the intersection of architecture, sustainability, and community living in an urban context. Through its thoughtful design and focus on communal engagement, SkyBlox offers a model for future residential developments aiming to improve urban living quality while maintaining a strong connection with nature. Standing proudly in Setapak, Kuala Lumpur, SkyBlox is not just a residence for its inhabitants but also a source of inspiration for architects and developers globally, championing the cause of sustainable and harmonious urban development.

住宅建筑设计 全球五强
获奖者:Nghia-archiect
获奖作品:Maison KN
MAIN INFORMATION Project Name: Maison KN-Completion Year: 2023Land Area (m2/ ft2): 72m2Project Location: Hanoi, VietnamProgram / Use / Building Function: Housing-Lead Architects: Nguyen Tuan NghiaLead Architects e-mail: nghia@nghiaarchitect.comPhotographerPhoto Credits: Nguyen Viet Tien, Nguyen Tuan Nghia PROJECT DESCRIPTION Maison KN is an individual house - stands as a distinctive dwelling nestled within the historic core of Hanoi, amidst an area characterized by dense urban construction, boasting one of the highest building densities in the city. This location bears the scars of some of the most intense bombardments by the US military during the Vietnam War in 1972. As a result, the area underwent rapid post-war reconstruction with minimal urban planning intervention, resulting in tightly clustered alleyways and narrow passages, often lacking adequate natural light and ventilation. Commissioned for the two grown children of a longstanding Hanoi family, Maison KN emerged from the necessity to readjust to a living space that mitigated the constraints of their former neighborhood. Additionally, the demands of remote work necessitated a centrally located yet semi-autonomous living arrangement, close to family ties but not entirely cohabited, ensuring a degree of privacy. Thus, the house was conceptualized as a future-proof dwelling for two potential small families of siblings. The design brief mandated the creation of a self-contained, inward-focused residence that ensured both openness and comfort. Here, every aspect of living, working, and leisure was thoughtfully integrated. Furthermore, the outdoor garden space was maximized to function as an ecological sanctuary capable of cultivating various greens, within its unique microclimate - sustainable living - a lavish aspiration given the urban context of the site. Maison KN has a very clear identity from the outside of the facade. The idea was formed from identifying the surrounding area when viewed from above. Where chaos is created by the non-linear contours of the surrounding rooftops. This randomness is "reflected" by random solid and empty patches on the facade of the building. From the inside, this façade creates different visual frames according to the elevations of each floor. The special highlight of the interior space is located in the garden on the 3rd floor, which is the space connecting the inside with the outside, and is also a buffer space that ensures ventilation but still privacy from the houses directly opposite. In this s, the concept aims to create a floating walkway within the space, connecting the two levels of the house. Using steel framework but shaping it with soft, fluid lines, resembling a thin strip of silk. Perforated steel and mesh were chosen to create transparency, making everything feel much lighter. This design brings a unique experience in the interior space, where the circulation path simultaneously brings in as much natural light as possible to the garden and penetrates deeply below, where natural light is difficult to access from the narrow front facade of the house. The house is also a green and sustainable housing unit when the use of natural light and ventilation is optimized, rainwater is collected and used for the natural development of the gardens.The flora is grown and developed based on a circulatory bio system. Plants are irrigated with a stored rainwater system, and organic fertilizers are used entirely from existing dead vegetation, creating a mini-ecosystem of circulating plants in the house. HIGHLIGHTS Aesthetics and CreativityThe structure is conceived with the idea of creating familiar yet unusual images, reflecting the essence of the project's context under a new, abstract, and contemporary guise. Whether viewed from within or from outside, the building exhibits an organic connection with its surroundings but with a stark contrast in form. The interior spaces as well as the inner garden areas of the house are designed to be visible and interconnected with the surrounding environment. This concept extends to the idea of sharing "green amenities" and open spaces of the house with the neighboring community. However, with carefully calculated openings, privacy is still ensured. ContextThe house is located in the middle of old central area of Hanoi city. which is the most dense population. The site is located between surrounding blocks where the sunlight has difficulty penetrating inside the monolithic house. Well-Being and HealthDespite being a small and narrow house, the functional spaces within the house provide a comfortable and personalized experience despite the very limited area. Natural ventilation and daylighting are both prioritized to the fullest extent. SustainabilityNatural materials such as granite stone walls, concrete ceilings, steel, or natural wood, along with various color tones, are used in the interior space to balance the artificial living environment within the urban setting, complemented by gardens present throughout the house, bringing people closer to nature. The vibrancy of the interior design also offers intriguing experiences and discoveries for the homeowners, making remote work at home more enjoyable and relaxing. A notable feature is that any space within the house can access a garden, thereby expanding views to the outside. This allows the house to break free from the oppressive density of surrounding construction, thereby fostering a sustainable living environment. The flora in the house is grown and developed based on a circulatory bio system. Plants are irrigated with a stored rainwater system, and organic fertilizers are used entirely from existing dead vegetation, creating a mini-ecosystem of circulating plants in the house.

住宅建筑设计 全球五强
获奖者:SAOTA
获奖作品:Upper Albert
Architect Philip Olmesdahl, Principal at SAOTA, had been living near this site in the city bowl for more than 15 years, admiring it, before he managed to secure it for himself. The timing, however, was perfect. “We needed a more spacious home for my family when the children got into their teenage years,” he says. Being his own client offered the opportunity to push boundaries – combining wisdom earned designing houses with SAOTA over the years with something a bit more whimsical and experimental. “When architects design their own homes,” he says, “they can have a bit more fun; they can be a little bit less intellectual”. The corner site he secured was steep and had an “unmemorable” 60s ranch-style house in the centre of a large garden, as was typical of the garden suburbs of the era. In response, he subdivided the property along a contour and redeveloped it to create a five-bedroom family home on the upper section and two four-bedroom rental apartments on the lower. “The objective was to create a single house that enjoyed the activity and the energy of the city,” says Philip. He also sought to recreate something of the spirit of a single standalone house in a garden suburb for a changed urban context. Conceptually, the relationship between the main house and the accommodation below, separated by a shared wall, references the row houses that historically characterise the area. When it came to designing the main house, however, instead of a garden on the ground level, Philip extended the footprint of the house right out to the setbacks to create a podium on the lower two levels. The podium includes garages with a gym, guest and staff accommodation, and utility rooms. The upper two levels are dedicated to the living space, which, from that height, can take maximum advantage of the spectacular views of the city. The third level accommodates the living area and a covered outdoor terrace. Four ensuite bedrooms plus a small lounge and study occupy the uppermost level, including a generous office and a yoga studio. From the street, the boundary walls and plinth are finished in grey stipple plaster, a reference to Cape Town’s mid-century residential buildings and associated with the campus of the University of Cape Town. The building’s primary identity is imparted by the distinctive red-pigmented off-shutter concrete of the upper levels, especially the angled pre-cast concrete screens mounted on steel frames, which provide shading and privacy for the extensive façade glazing. The choice of colour was partly based on memories of a trip to Mexico. Terracotta breezeblocks that formed part of the old boundary wall were repurposed, which, he says, were “removed, stored, sandblasted, brought back and built into the structural steel screen”. The colour, however, also expresses and emphasises the raw materiality and texture of the concrete. Philip says that he “loves the way things are built”, and something of that fascination and delight is built into the tactile use of materials and expressive tectonic elements of the facade. Internally, the character of the house is best exemplified by the main living space, which has been conceptualised as a single, large, open-plan area that takes in the living room, kitchen and dining rooms. These constitute a series of overlapping, interconnected spaces, which is a distinctive feature of a SAOTA-designed homes, forming a flowing platform for living. Philip says that the “contrast of crisp lines, clean geometries and tactile finishes” is central to SAOTA’s approach – “the idea of combining contemporary design with natural materials to create an architecturally progressive space that is also a comfortable and happy space to live in”. Lighting, too, is fundamental to the experience of the living space: “The whole upper level is characterised by soft light,” says Philip. The screens, of course, filter the light, but skylights, south-facing clerestories, which let in a light that is “moderate and beautiful,” and even high windows in the stairwell, which catch the late afternoon light, are thoughtfully positioned. While artificial lighting is unnecessary during the day, at night, Philip has been sure that light falls in “warm pockets” to “create interest” and variance, often employing freestanding lights. The seamless fusion of the interior and exterior spaces, separated only by floor-to-ceiling glass sliding doors that disappear completely when opened, impart a palpable sense of place. The garden itself, however, includes “beautiful little pockets of space framed by landscaping”. Philip says he “absolutely loves” Spanish architect Ricardo Bofill's famous house built in a converted cement factory. He’s always been enchanted by its simple, generous, flowing spaces, raw materiality and the way in which “the landscaping seems to invade the building”. The wild, overgrown character of the landscaping of Philip’s own home constitutes a vision of the happy co-existence of architectural and organic elements. The materials he’s chosen for the interior finishes introduce a thoughtful dialogue with the living heritage inherent in the skills of artisans and craftsmen. The polished polymer concrete floor, for example, used extensively over the living room, floors, staircases and exterior paving, is made with a green stone aggregate that is a byproduct from the historic copper mines in the Namaqualand area in the Western Cape. Rustenburg granite is used for paving in some areas, and local sandstone pavers around the pool and the dining outdoor dining area. Solid stone features prominently in furniture pieces, too. Paarl granite was used for the striking four-piece server in the living room, a console in the master bedroom and the basins, all crafted by JA Clift, a third-generation stone mason in Paarl known for their work on the Afrikaans Language Monument. Other heritage finishes referencing the 50s and 60s include the hessian wall. The timber lattice ceiling design adds richness and a sense of continuity between inside and out. Other elements are more “quirky” or sentimental. “The breakfast counter in the kitchen was the old dining table. We modified it and mounted it on a stainless-steel counter.”


