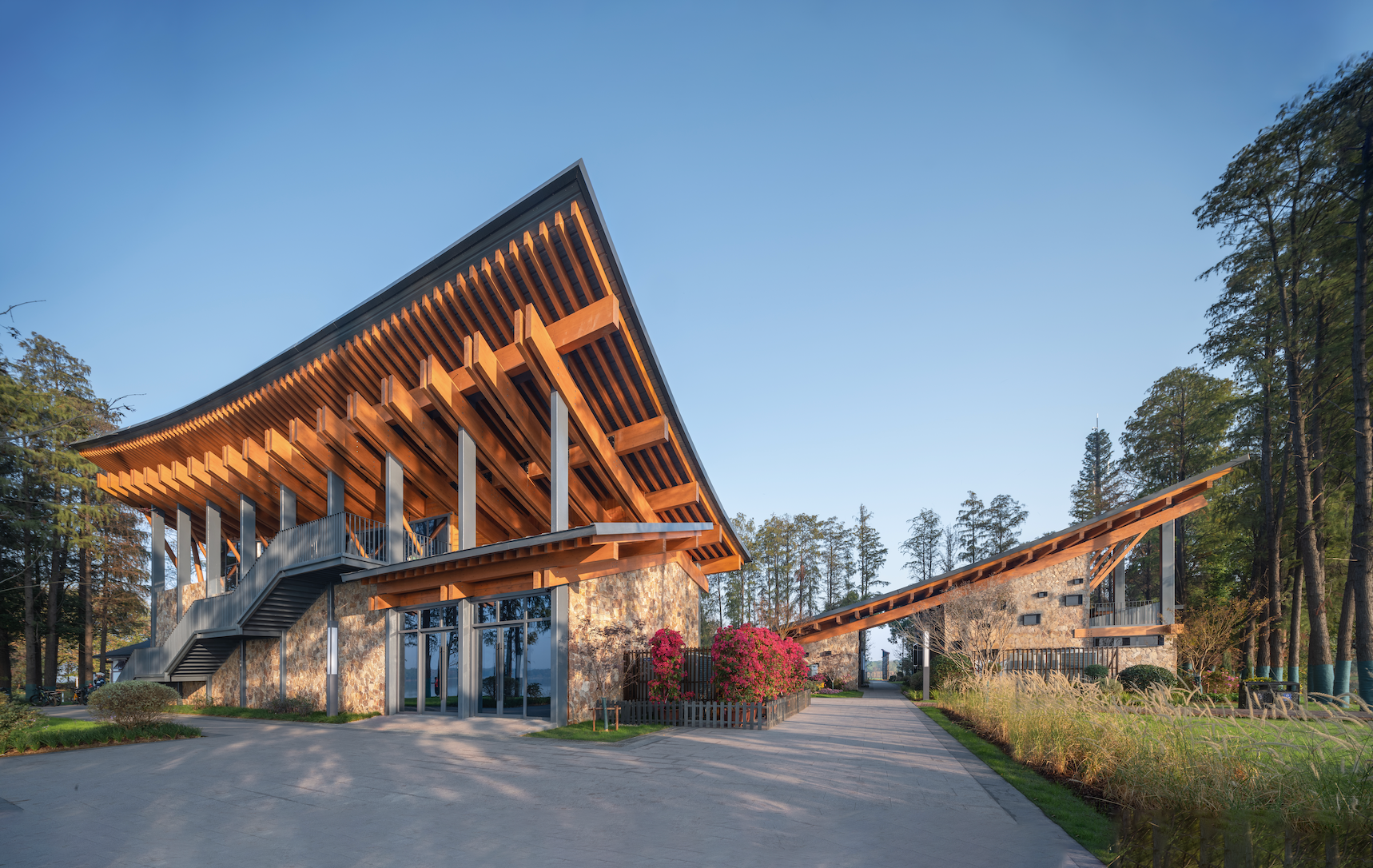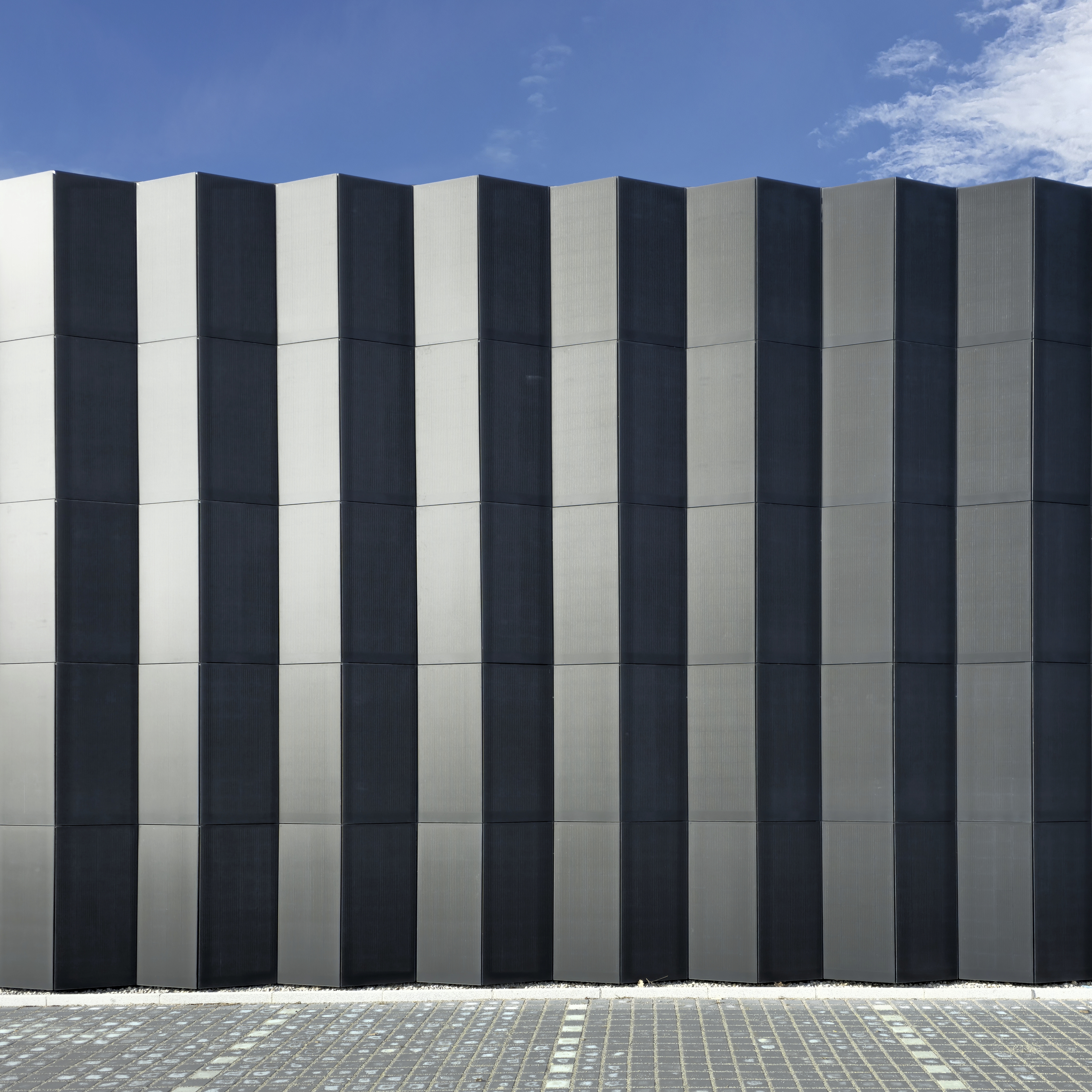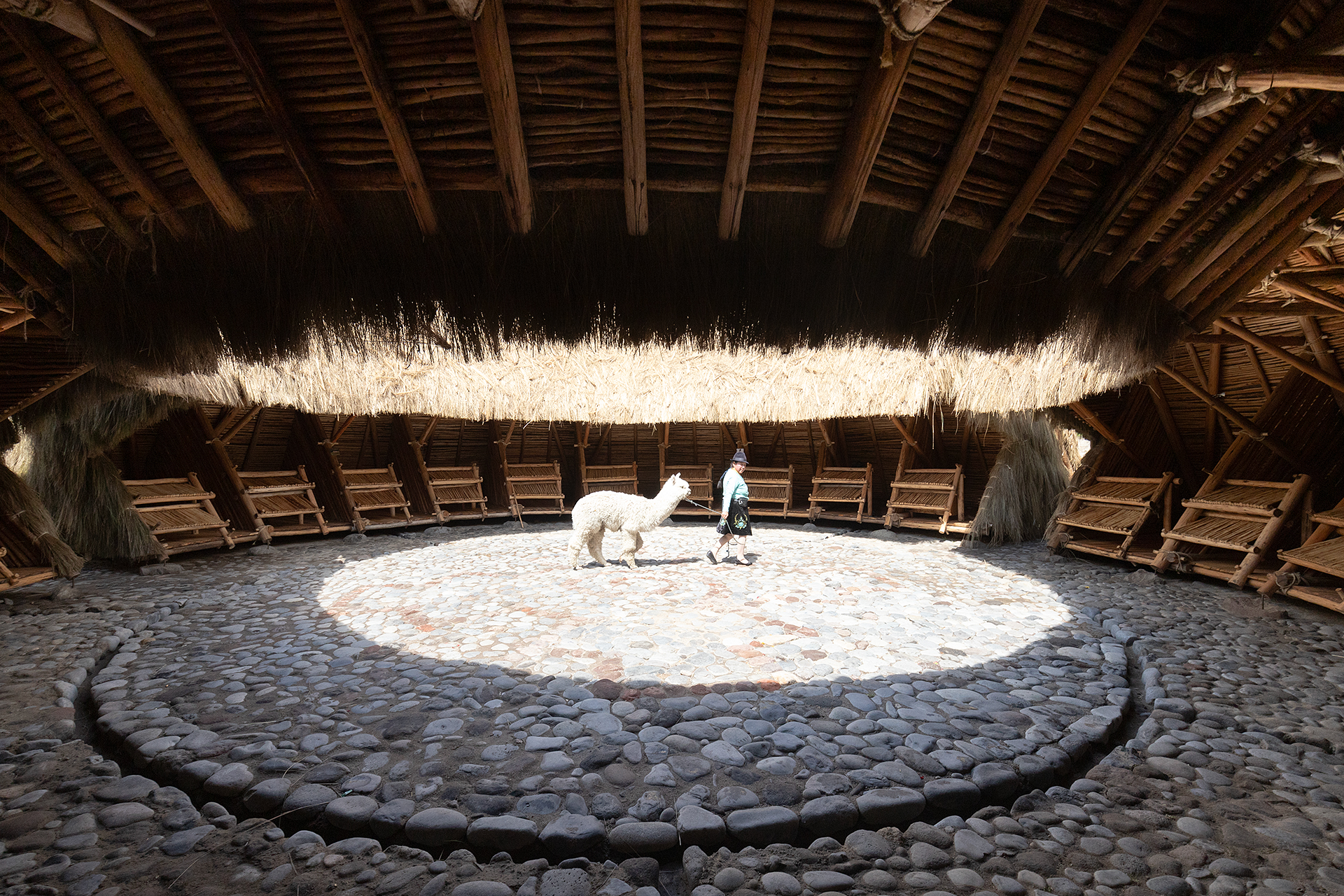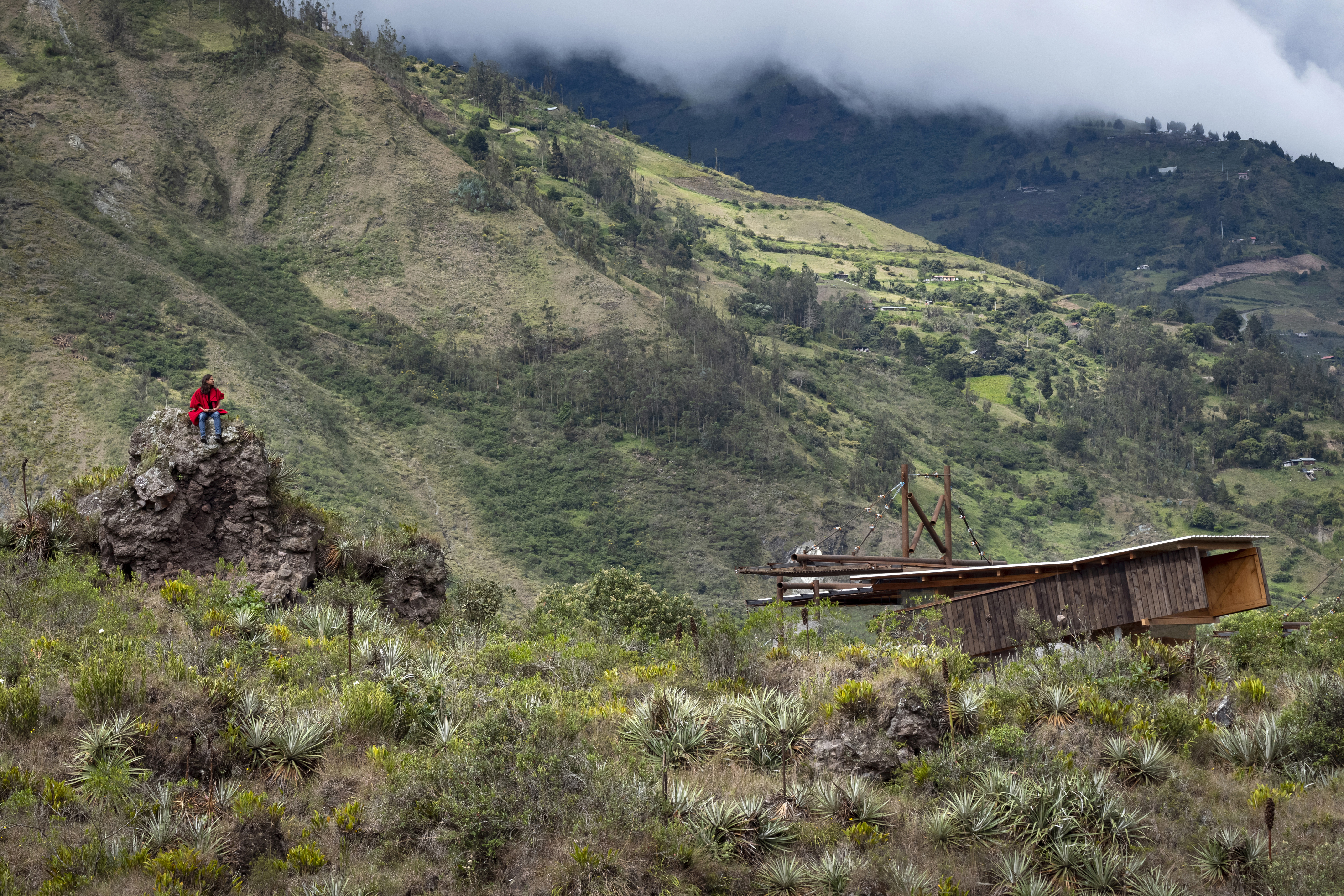 打开微信扫一扫
打开微信扫一扫
复制链接

绿色建筑设计 全球五强
获奖者:武汉华中科大建筑规划设计研究院有限公司/武汉市园林建筑规划设计研究院有限公司
获奖作品:世界湿地大会中国履约30周年成就展馆(武汉东湖)
湿地是地球的宝贵资源,它对于减缓气候变化、保护水资源、维护生物多样性、减轻灾害风险,以及增加碳汇具有积极的意义。世界《湿地公约》组织以保护湿地为宗旨,目前已有172个缔约方。作为世界《湿地公约》组织的缔约方,中国承办了第14次大会。 中国选择了湿地特征鲜明的武汉东湖作为主办国履行《湿地公约》30周年成就展馆”。 东湖是中国湿地的典型代表,本项目所在的落雁景区景色独特,鸟类众多,是湿地资源的集中展示区域,在此地建展馆,最能体现展示内容和场所的一致性。但根据东湖风景区的保护要求,本区内严禁新建任何建筑。我们决定以低强度介入的方式,改造东湖落雁岛上的一组废弃工业建筑。旧厂房中设置有水泵、水管、阀门等机械装置,这些都是当年水厂的核心设备,我们在展厅中完整地保留了这些遗存物。 我们参照水鸟翅膀的形态,结合中国传统木构建筑的举折曲线,设计了出檐深远的单坡屋顶,我们按照中国传统建筑的“彻上露明造”逻辑,暴露全部结构,以展现屋檐之下具有表现力的当代木构体系。这组建筑既隐喻了中国传统,又彰显了当代特征。 旧水厂因工业而生,因环保而废,如今又因湿地而重生,可循环的人居环境生生不息,一脉相承,新建筑很好的体现了公益性。

绿色建筑设计 全球五强
获奖者:Peter Kuczia | KUCZIA architects
获奖作品:LINARA Kaufbeuren
The LINARA building is a prime example of effective energy utilization and transparent communication of its ecological and technical features. With a focus on simple means and significant impact, innovative solutions have been implemented to minimize energy consumption while maximizing user comfort. A central strategy was the passive solar utilization of glass facades, which not only provide brightness and well-being but also utilize natural airflows for temperature regulation. Through extensive double facades and Building-Integrated Photovoltaics (BIPV), heating energy is saved in cold months, and cooling needs are reduced in summer. More than 950 anthracite-colored PV modules cover 850 m2 of the facade area, mainly on the east and west sides, where the low-lying morning and evening sun irradiates the facades most intensely. The total power output of the modules is approximately 160 kWp. The building also harnesses geothermal energy for heating and cooling. Green roofs on the rooftop serve not only as aesthetic features but also as sound insulation and positively influence the microclimate. Wood has been used as a sustainable building material for structural elements and windows to create a friendly atmosphere. The innovative communication concept "Educational Buildings" makes the ecological and technical qualities of the building transparent to visitors and employees, inspiring imitation. Overall, the building demonstrates effective strategies for sustainable construction and transparent communication, offering both ecological and economic benefits. LINARA 大厦是有效利用能源和透明宣传其生态和技术特点的典范。通过简单的方法和显著的影响,我们采用了创新的解决方案,以最大限度地减少能源消耗,同时最大限度地提高用户的舒适度。其中一项核心策略是利用玻璃外墙的间接太阳能,不仅提供了亮度和舒适度,还利用自然气流调节温度。通过大面积的双层幕墙和建筑一体化光电技术(BIPV),在寒冷的季节可以节省供暖能源,在夏季可以减少制冷需求。950 多块无烟煤色的光伏组件覆盖了 850 平方米的外墙面积,主要分布在东西两侧,那里地势低洼,早晚阳光照射最为强烈。组件的总输出功率约为 160 kWp。 大楼还利用地热能进行供暖和制冷。 屋顶绿化不仅美观,还能隔音,并对小气候产生积极影响。 木材作为一种可持续的建筑材料被用于结构构件和窗户,以营造友好的氛围。 教育性建筑 "这一创新的交流理念使建筑的生态和技术质量对游客和员工透明,激发了他们的模仿热情。 总之,该建筑展示了可持续建筑和透明交流的有效策略,同时带来了生态和经济效益。

绿色建筑设计 全球五强
获奖者:La Cabina de la Curiosidad (Marie Combette - Daniel Moreno Flores)
获奖作品:Chaki Wasi, Shalalá community handicrafts center
Chaki Wasi, Shalalá community handicrafts center. It is a town located in the Quilotoa Lagoon, in a volcanic crater with turquoise water, the indigenous community of Shalalá promotes sustainable tourism, in symbiosis with nature, valuing and magnifying it. They have a wooden lookout point (2013) that intensifies the experience with the lagoon, tourist infrastructure and now a handicrafts Center. The handicraft center is called Chaki Wasi, which in Kichwa means house made of straw from the floor to the roof. Innovation: The aspiration of the center is the representation of Andean culture through traditional vernacular techniques and is an educational support to publicize a way of living in the Andean landscape. It is a construction with foundations in river stones, the structure is made of Eucalyptus wood tied with cabuya (fiber that comes from the penco) and supported with large chaklla dowels (small wood of young eucalyptus). The hammer to nail the dowels was a large wooden mallet, all the closures are made of chakllas repeated intensely and the great mantle of the roof is made of straw. There is a vision of regeneration of the community land, there is a life in harmony with nature, the carbon is positive and the waste is returned to the land. The vision of the future is based on the wisdom and territorial knowledge of the past. Emancipation: It is a construction with community logics; those in charge rotated week by week. Permanent mingas were held between women, men and young people. In order to obtain wood and straw, there were interesting links between communities. Everything was built by hand, with small tools, and the placement and raising of the structural modules was done with the strength of everyone, thanks to ropes and collective communion. At the time of laying the thatch there was a transmission of vernacular knowledge and we celebrated each stage according to the Andean culture and cosmovision. Adaptability: There is an intergenerational transmission of knowledge and culture, in ways of proceeding, in rites and customs. Culture is sustained by co-designing, co-constructing and democratizing architecture as a fundamental good for human development and the environment. Process LA CABINA DE LA CURIOSIDAD: https://youtu.be/37pgmbadCEU?si=Xo6opnLT45JxT60H Inauguration INPC (INSTITUTO NACIONAL DE PATRIMONIO CULTURAL): https://www.youtube.com/watch?v=Gxhi5vejHfs Samanta Martínez: https://www.instagram.com/reel/C3BhiwwuRUp/?igsh=MTNnOWZhNWY1cGFj Credits Design, management and construction: La Cabina de la Curiosidad - Marie Combette / Daniel Moreno Flores Internship: Samuel Dano / Marianne Letessier Photographers: Marie Combette / Jag Studio Illustrations: Marie Combette / Sergio Calderon (Pinxcel) / Oscar Velasco Construction: Community of Shalalá + La Cabina de la Curiosidad Structural consulting: Patricio Cevallos

绿色建筑设计 全球五强
获奖者:La Cabina de la Curiosidad (Marie Combette / Daniel Moreno Flores)
获奖作品:A lodgingin the quarry, looking at Tungurahua
Lodges in a rock quarry initiate the change of the family economic model towards sustainable tourism. The project intensifies the material memory of the quarry, its relationship with the landscape and a volcano. Appropriate technology: In this spatial remediation, the materials come from a recursive and environmental reading and are identified: 1. natural context - giant stones are remnants and absences of the stone quarry, as well as riprap and sands; from the soils of the rock walls we obtain flagstones. 2. Stored recyclables - sieves, pipeline pipes, metal parts, carved stones, rods, timbers, a coil of thick steel cable, a ladle and small ladle nails. 3. Natural materials - wood. Electricity and water heating are solar, water comes from natural springs, liquid waste is treated and returned to the soil. Rehabilitation: Architecture is a reflection of the memory of human activities and the energy deposited in it. Architecture is communicative, combative, it vindicates life postures and postulates towards future actions. It seems fundamental to us that the architectural object promotes the remediation of ecosystems, that it coexists by sustaining habitats and that nature takes the leading role. Recycling, reusing and repurposing materials and spaces is a political position and methodology. The experience of being inside the lodge is that of an observatory facing directly to the Tungurahua volcano and intensifies it so that the impression is majestic and very rooted in the place. Location:Baños de Agua Santa, Tungurahua, Ecuador. Year:2022 Clients: Alexandra Torres, Kevin Torres, Margarita Castro y Jorge Torres Design, management and construction: La Cabina de la CuriosidadMarie Combette / Daniel Moreno FloresInternship: Lorianne Breillad Richard / Andrés Lozada Structural engineer:Patricio Cevallos Photographers:La Cabina de la Curiosidad (Marie Combette, Daniel Moreno Flores)/ Bicubik Photography (Sebastian Cespo)/ Francesco Russo Illustrations:Marie Combette / Sergio Calderón (Pinxcel) / Fanny Perrot Construction:Carpentry: Las Manos Sucias (Philippe Frechou, Ted la Cruz, Pedro Marrero, Yoswar Marrero, Yonatan Rodríguez), Metal: (David Tayo, Byron Lidioma, Jorge Sasi, Fredy Achote), Jaime Vivanco, Juan Pillapa e hydro-sanitary: Geovany Toaquiza


