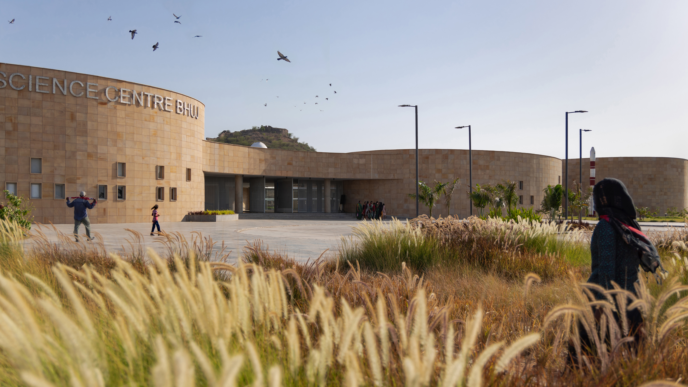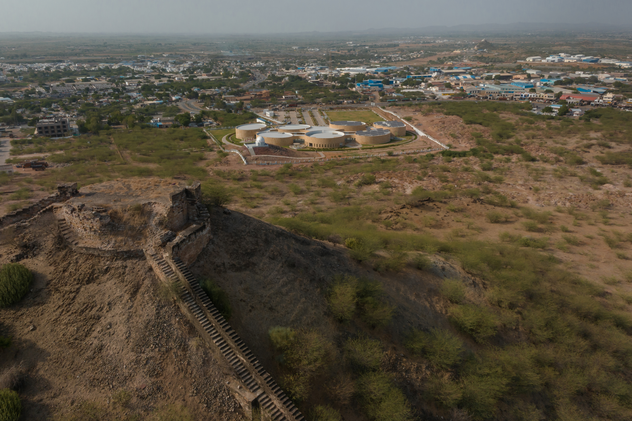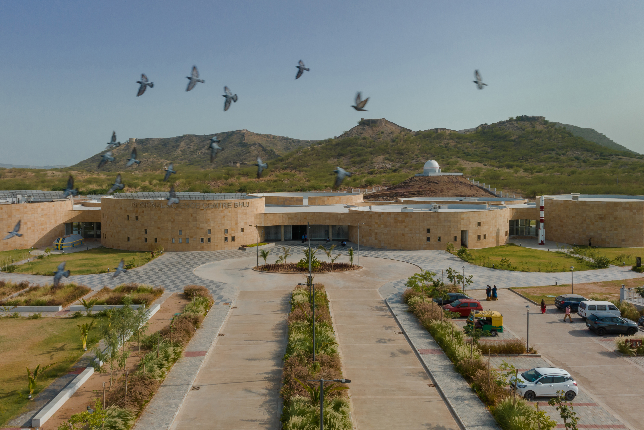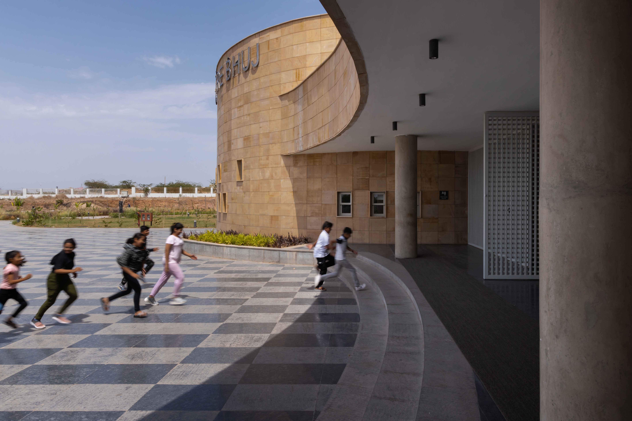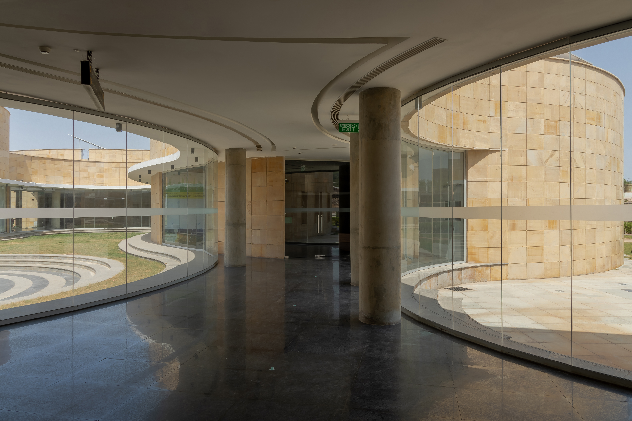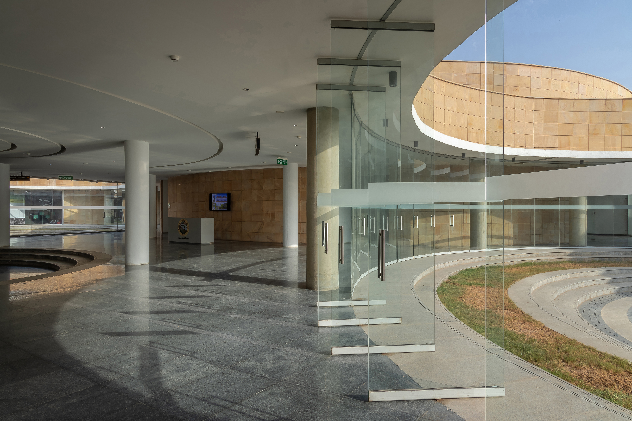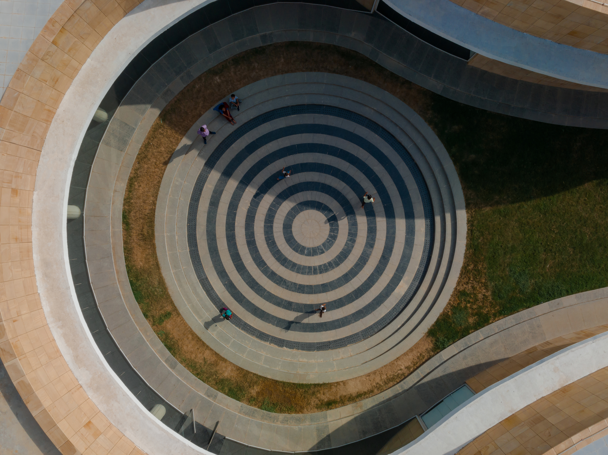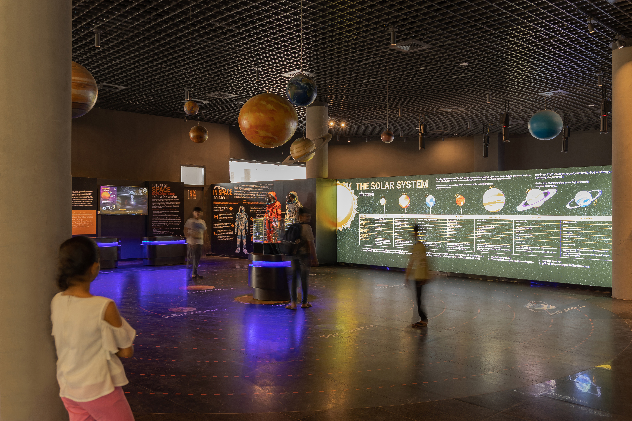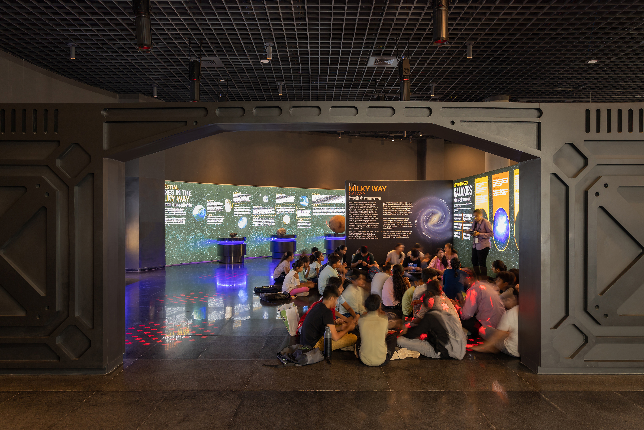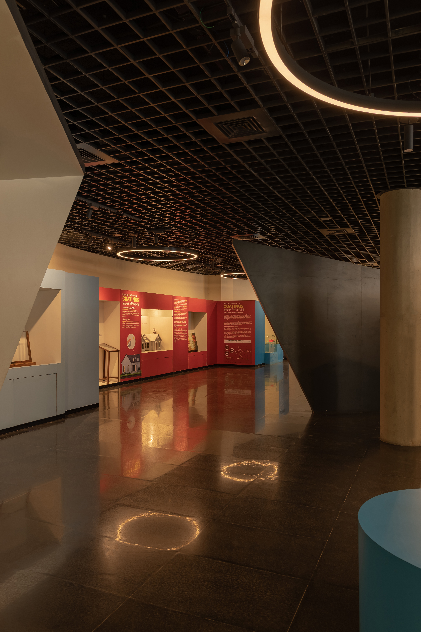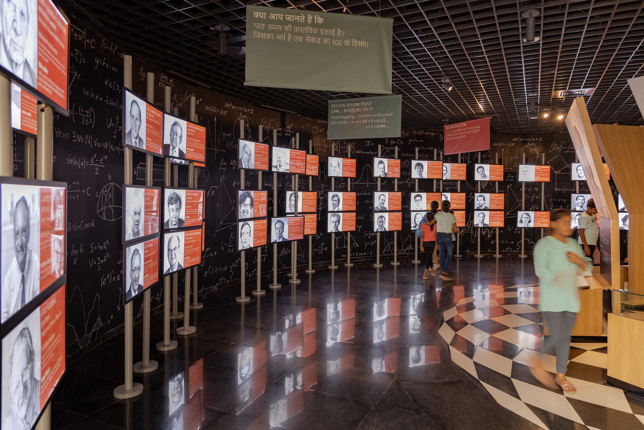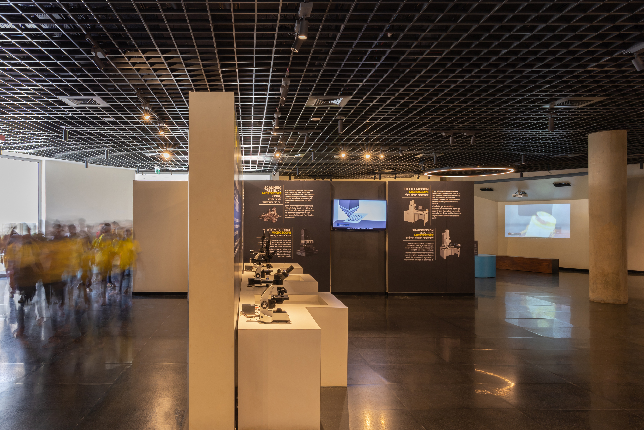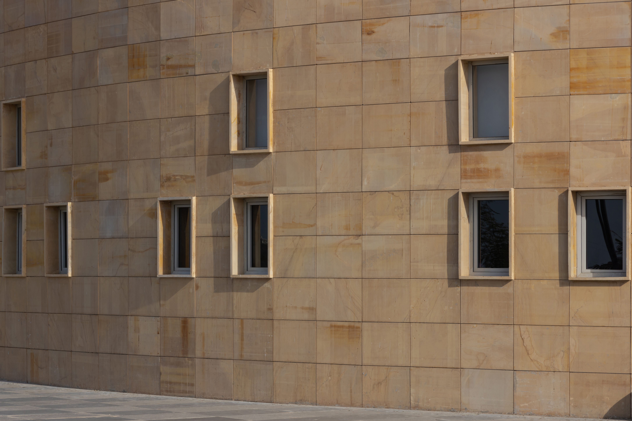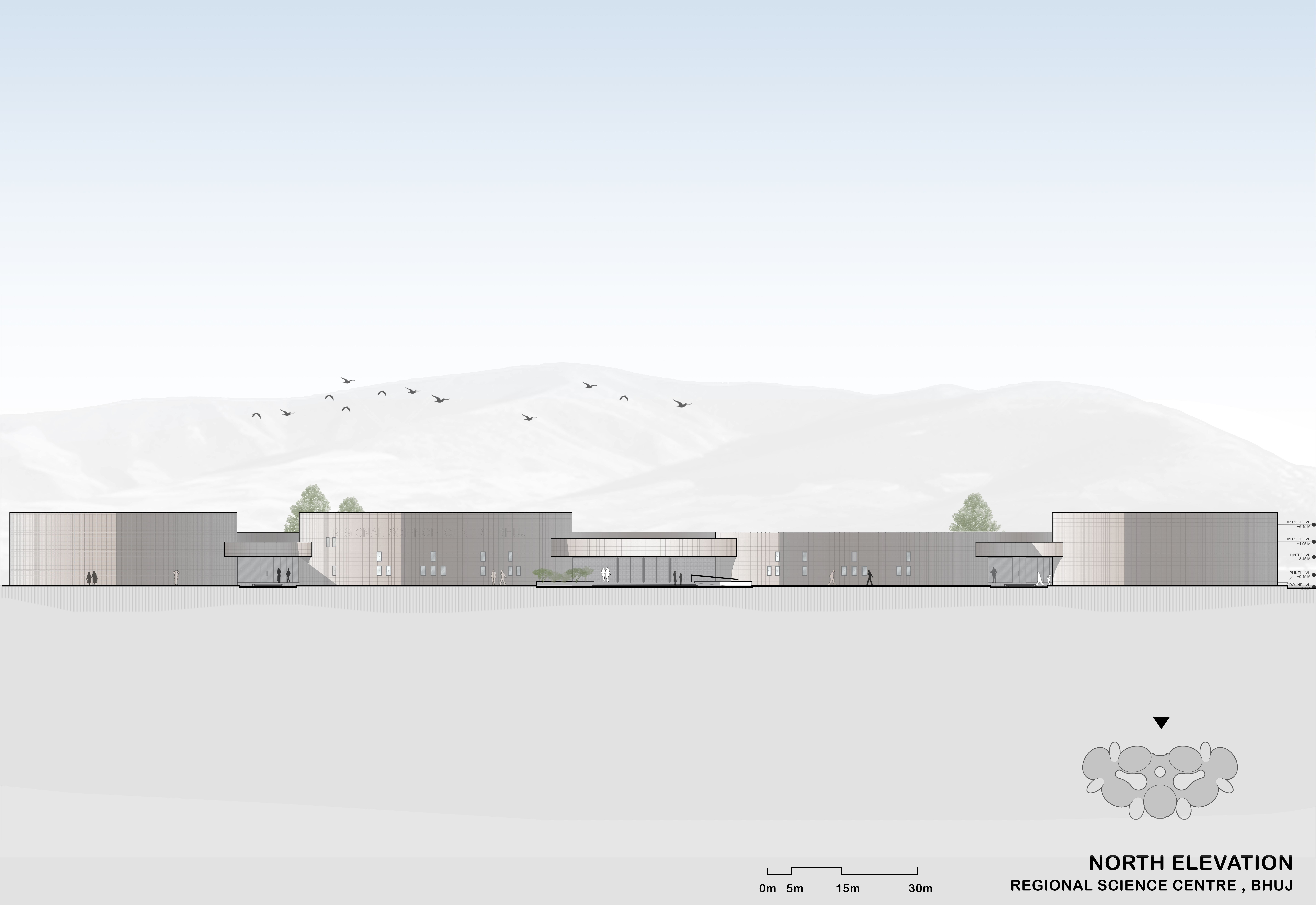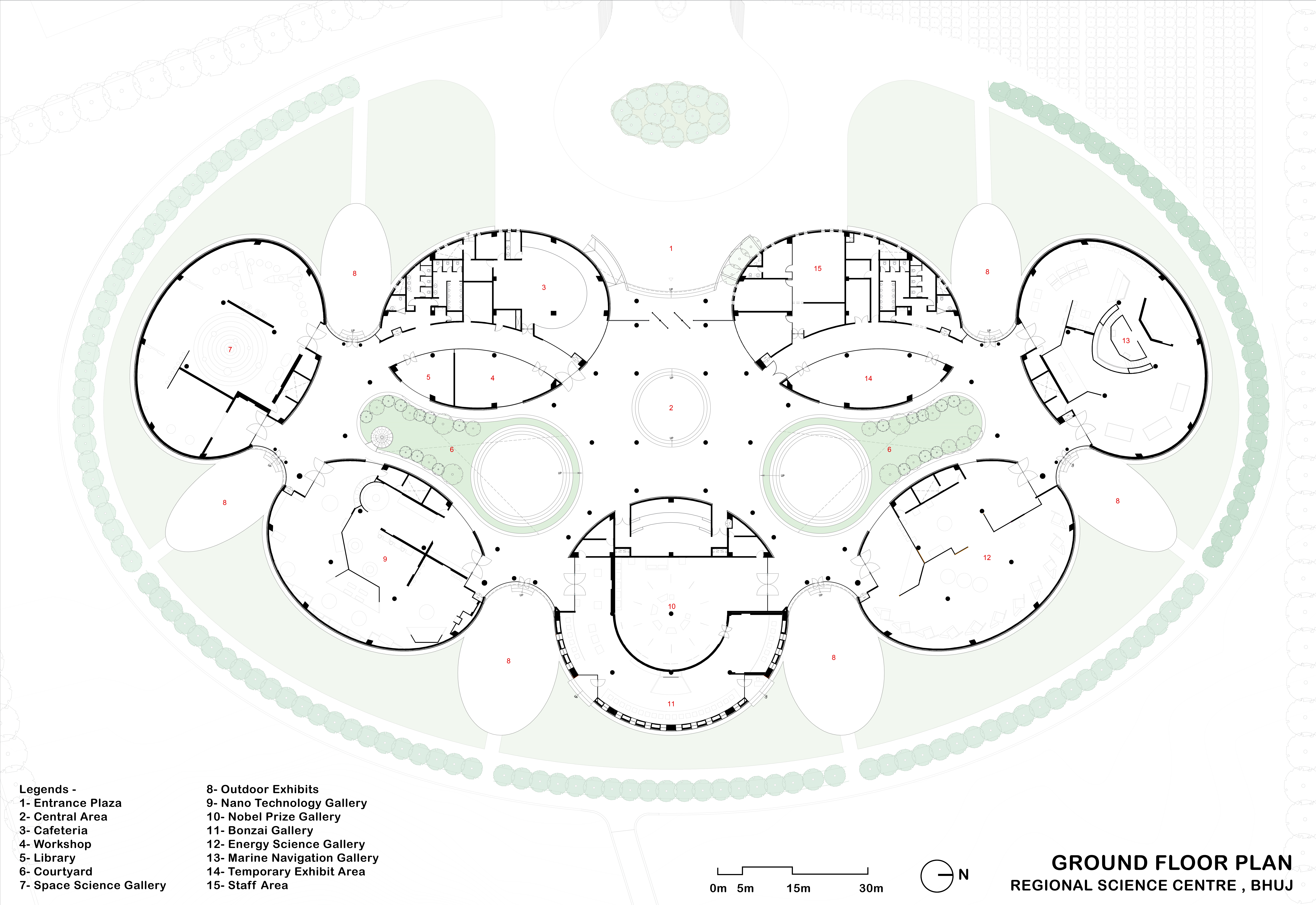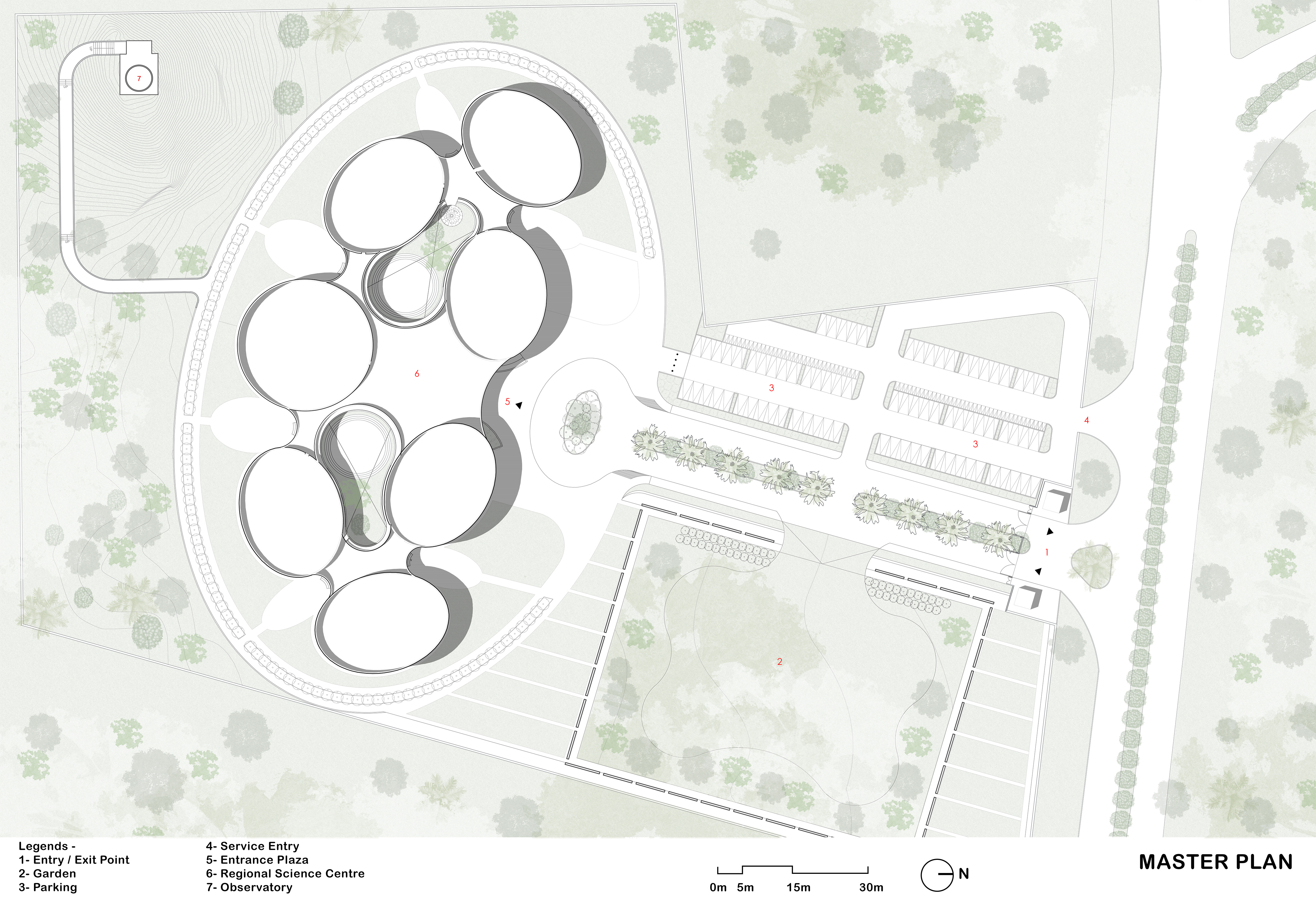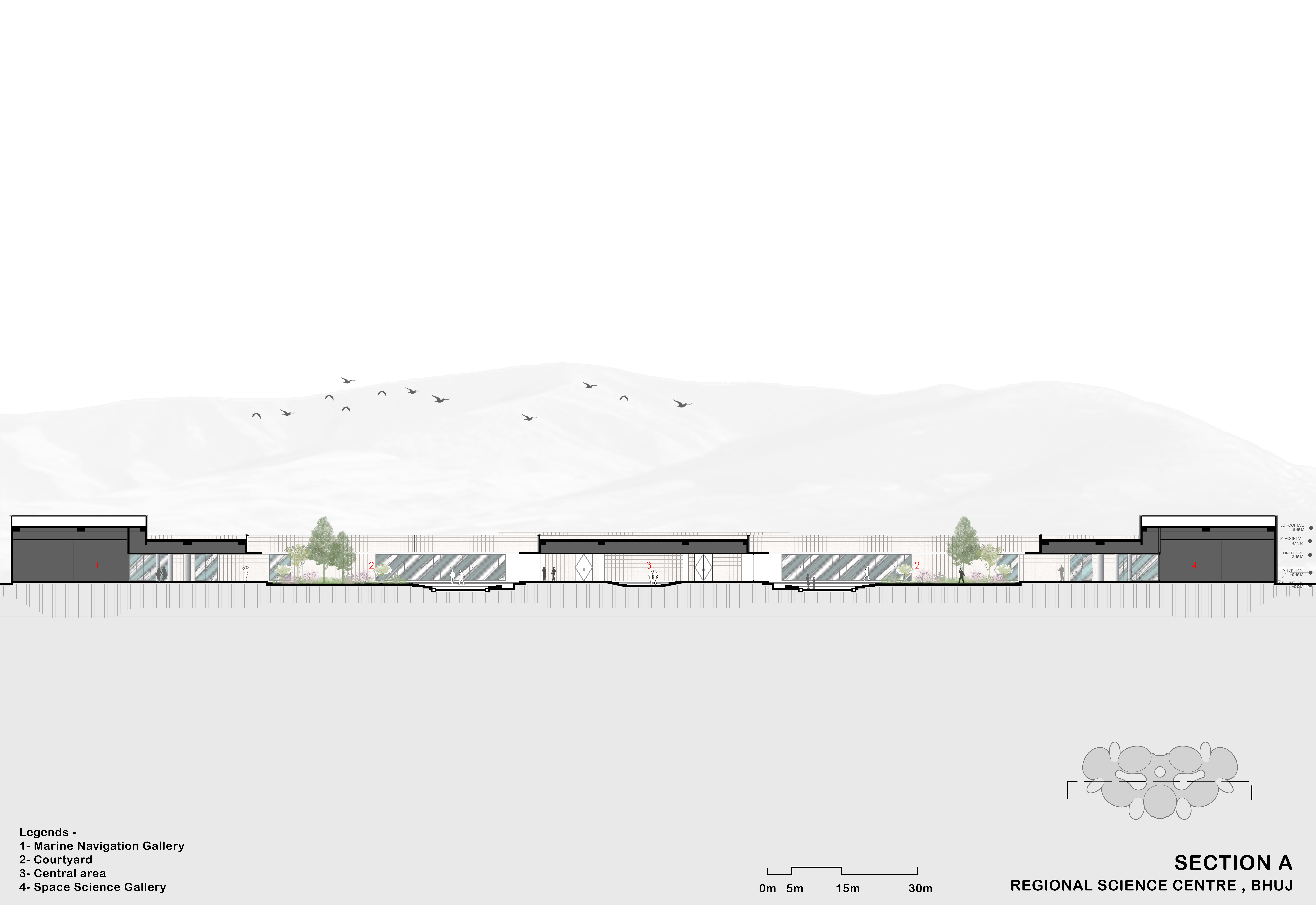说明:
Description of the Project:
The state of Gujarat in India established the Council of Science and Technology (GUJCOST) in 1986 with an aim to 'Bring Science to People's Doorstep. GUJCOST is establishing community science centers across the state through public-private partnerships, creating top-notch facilities that educate, entertain, and integrate science with culture.
The Regional Science Centre in Bhuj, in the Kutch region of Gujarat, is situated north of a hillock known locally as Bhujiyo Dungar. The North-South axis acts as a pedestrian path and connects with the East-West axis along which all the galleries are located. The design philosophy draws inspiration from the immediate context of Smriti Van, a memorial to the 2001 earthquake, merging science, culture, and social interaction. It also takes cues from organizational patterns in science, with circular forms echoing structures like living cells, celestial bodies, and planetary craters, creating a cohesive and symbolic design.
Characterized by their mud plastered, bamboo-framed cylindrical forms, the vernacular Bhunga houses of this desert region represent a way of life deeply rooted in local culture. Adapted to the climate and structurally stable, they are well-suited for this earthquake-prone region with sandstorms and cyclonic winds. Governed by the Venturi effect and Bernoulli's principle, they facilitate cool breezes while diverting strong winds, ensuring structural integrity. Positioned on platforms and closely spaced, Bhungas create shaded common areas, fostering community engagement.
Taking inspiration from traditional architecture, the Centre's six exhibition galleries are elliptical cylinders, rising up six-eight meters, casting cooling shadows and allowing for fluid transitions between exhibits. The structure employs a dry-clad system with locally sourced stone to harmonize with the regional context and reduce cooling loads. Clustered around common spaces, the galleries offer visitors a dynamic journey through interconnected exhibits, with landscaped outdoor exhibits and step-down courtyards carved out of the intermittent spaces.
The programmatic arrangement aligns themes focused on Space, Nanotechnology, Energy, and Marine Navigation along the east-west 'science' axis. Administration and library/workshop blocks, along with Nobel/Bonsai galleries and a central plaza courtyard, align with a north-south 'cultural' axis. Technological aids such as a 5D theatre, interactive media, and application pods complement the immersive edutainment approach.
Material of construction:
The construction of the Science Centre in Bhuj is designed to reflect the cultural and environmental context of Kutch region through the use of local materials, promoting sustainability and resilience. The Centre employs a dry-clad system with locally sourced stone for the external facades, which not only provides significant thermal mass, effectively reducing the need for mechanical cooling in the harsh desert climate, but also ensures durability and low maintenance.
The external facades of the galleries are constructed with masonry and clad in local stone, creating a robust and visually appealing exterior. Internally, the gallery walls are plastered to cultivate a conducive atmosphere for exhibits and visitors. Concrete pavers and local stone are utilized as paving materials in all outdoor community areas, while the galleries and amenity areas feature granite flooring.
To minimize direct sunlight exposure in the extreme climate of Bhuj, the design incorporates minimal, strategically placed openings in the external walls, which helps maintain a cool interior environment.
All materials used in the construction are sourced locally, underscoring a commitment to sustainability and supporting the regional economy. This integration of traditional building practices with modern design principles, results in a facility that is both aesthetically pleasing and perfectly suited to the environmental conditions of Bhuj.
Special features:
Given the desert climate of Bhuj, the design team faced the challenge of maintaining optimal climatic conditions within the galleries and equipping them with the necessary infrastructure to regulate the in-site climate effectively, so as to preserve the exhibits, while providing a comfortable environment for exploration and learning.
In the arid landscapes of Kutch, traditional architecture has evolved over centuries to not only withstand the harsh climate but also to embody the rich cultural heritage of the region, reflecting a deep connection to the land and the communities that inhabit it. The design ethos of the vernacular ‘Bhunga’ houses informs the approach to climate control and structural stability within the exhibition galleries. With an emphasis on sustainability, resourcefulness, and social cohesion, the design and building materials not only add to the aesthetic appeal but also ensure their longevity and resilience. Intermittent courtyards provide spaces for interaction, discussion and contemplation. Seismic resilience is optimized, and economic viability influences exhibit planning, functionality, and long-term operational sustainability.
In an age of rapid urbanization and modernization, preserving and celebrating regional architectural traditions not only honours the past but also provides valuable insights into sustainable building practices for the future. Going beyond aesthetics, the design of the Centre serves as a bridge between tradition and innovation in the realm of science and technology. It resonates with the rich heritage of Kutch, while offering an immersive and interactive space that pushes the boundaries of science and technology, symbolizing Gujarat's commitment to bring science closer to the people in an engaging and culturally resonant manner that is accessible and inclusive even for remote and rural areas.
查看更多
 打开微信扫一扫
打开微信扫一扫
