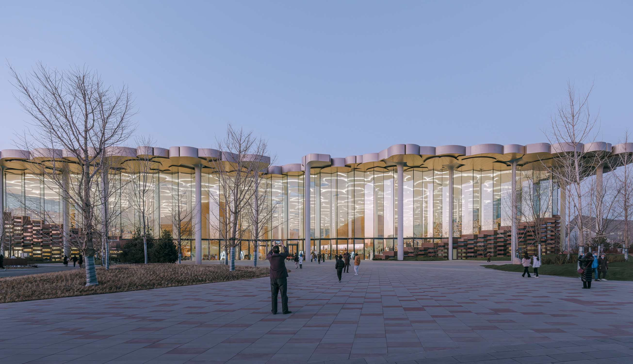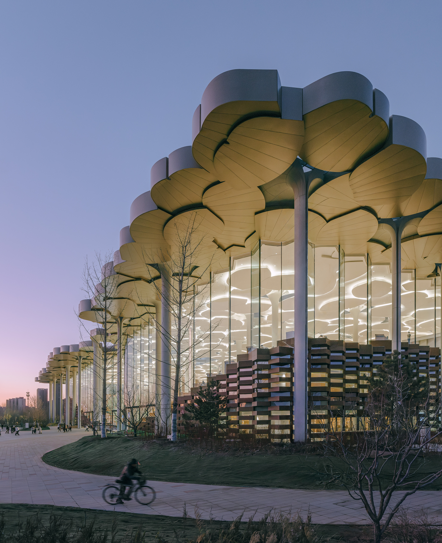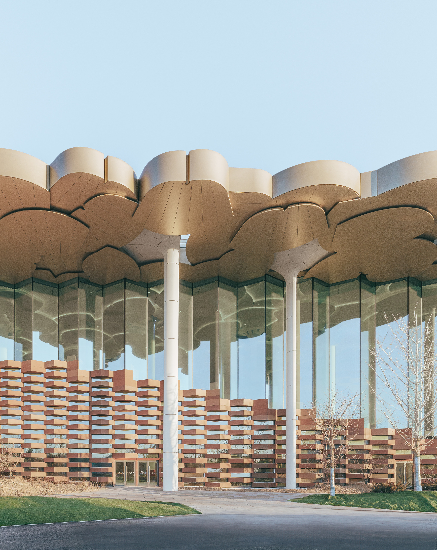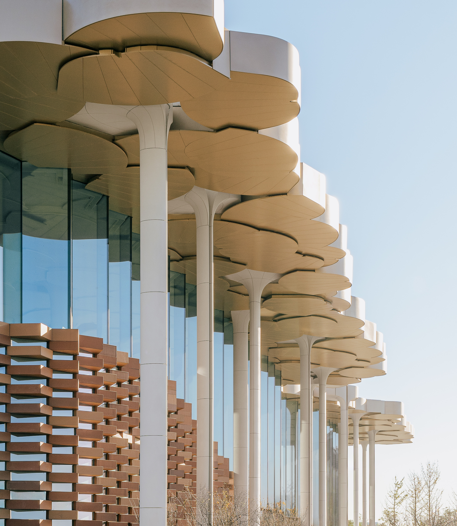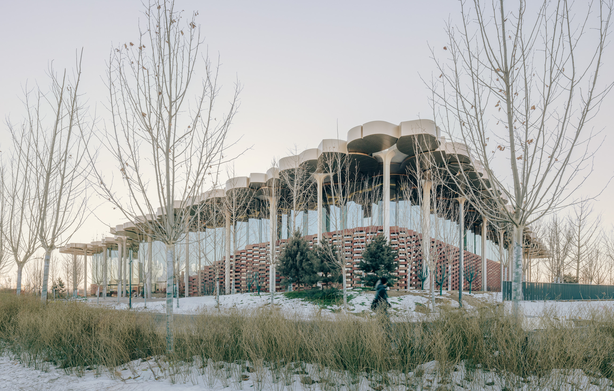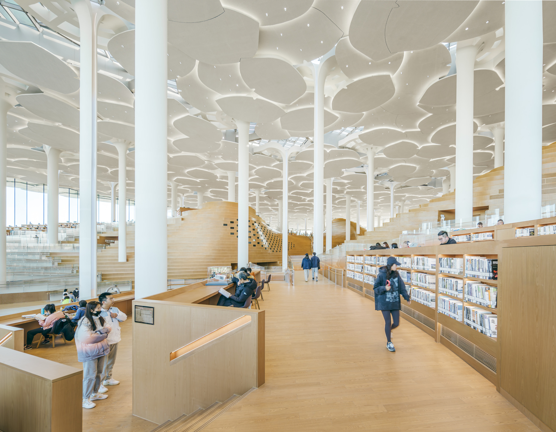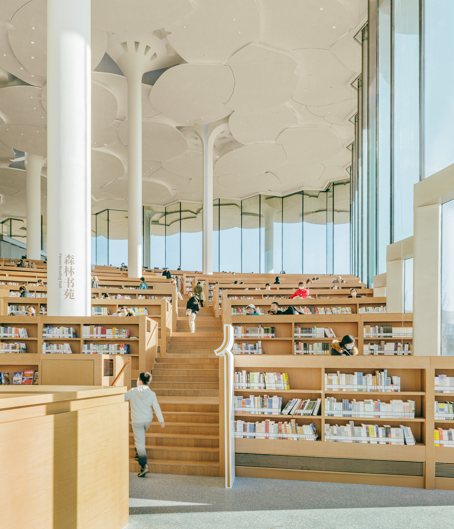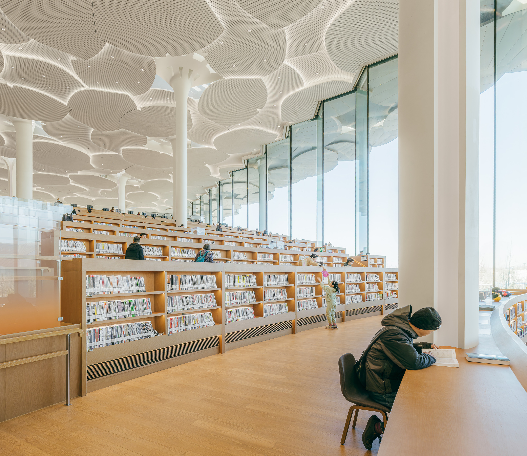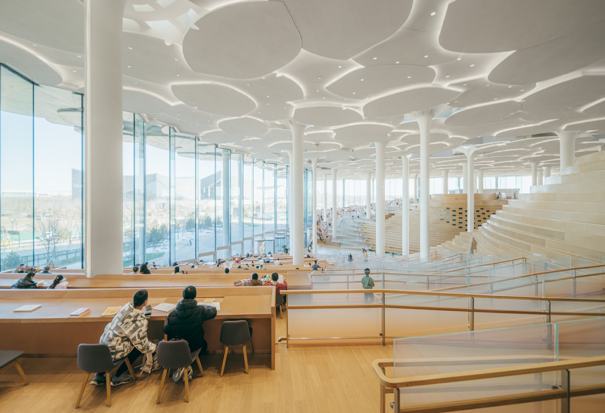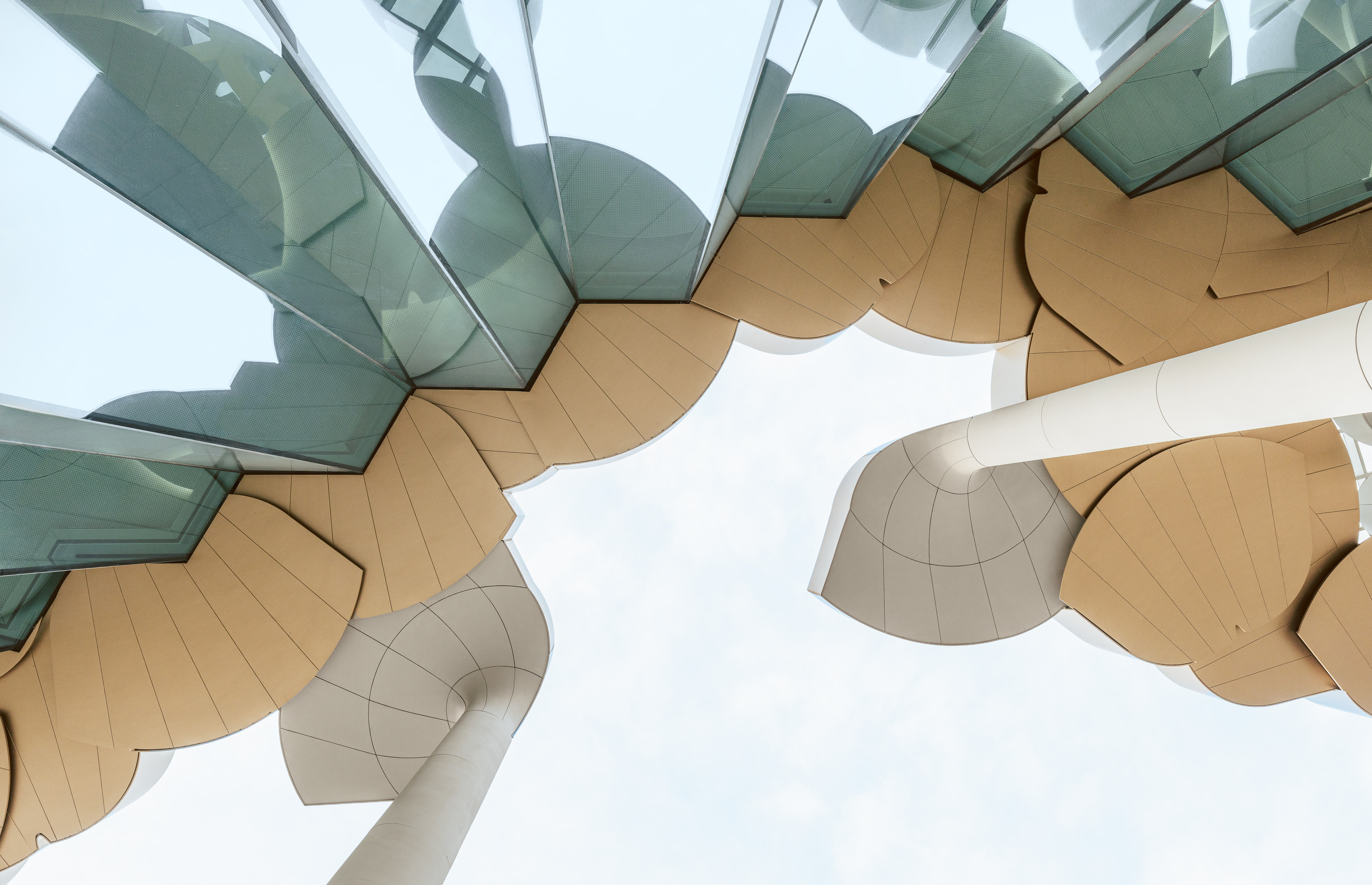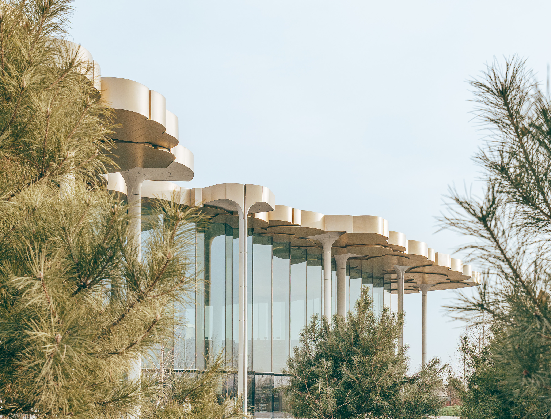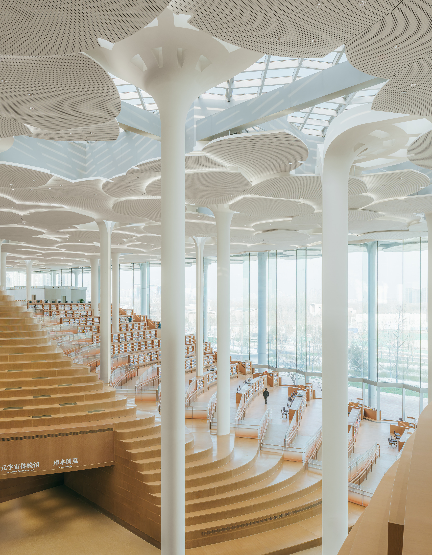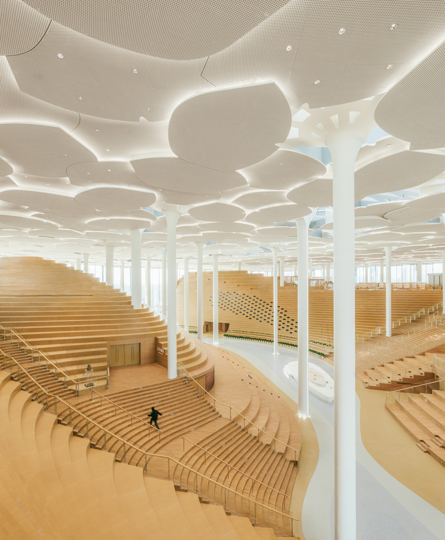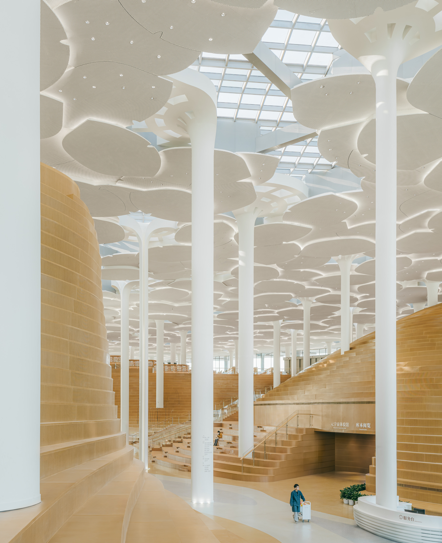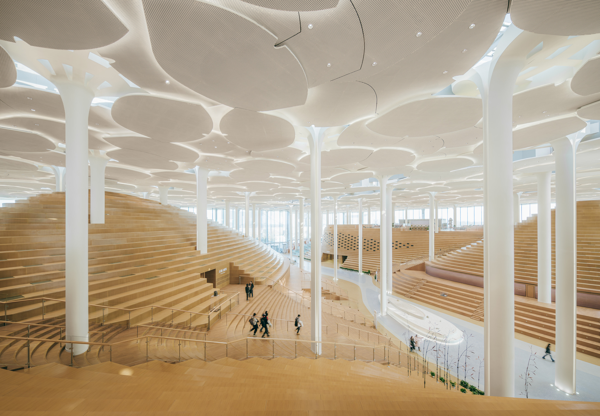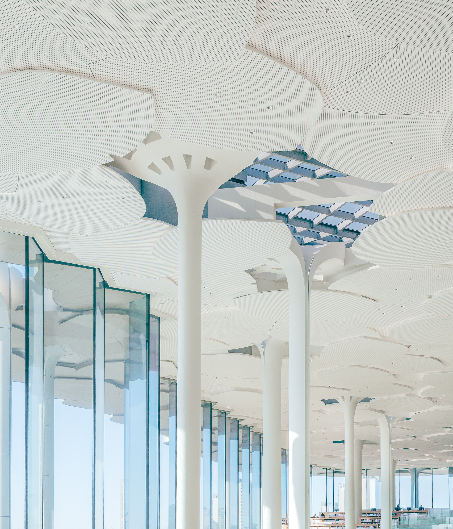说明:
Beijing City Library is located in Tongzhou District, a designated sub-center of Beijing that is often considered the eastern gateway of the capital. As one of three new major cultural buildings in Tongzhou, the Beijing City Library further establishes the area as both a vibrant district in itself and an extension of Beijing’s urban fabric. The new library, featuring the world’s largest climatized reading space, introduces a contemporary yet indelible place for learning, knowledge-sharing, and socializing to Beijing’s rich cultural and intellectual scene.
The designer aimed to reinstate the relevance of libraries – a thought-to-be disappearing typology due to digitization – in the 21st century by offering a new vision for how a library looks, works, and serves the community. The Beijing City Library reestablishes the library’s role as an important pillar of public and intellectual life, positioning itself as a center for learning, culture, and community. Throughout, there are dedicated spaces for exhibitions, performances, conferences, and the restoration of ancient books.
The glass-lined building invites nature into the reading space and lends transparency to the enriched interior environment when viewed from outside. At the heart of the library is a sweeping, nearly 16-meter-tall welcoming forum off of which rise stepped terraces along smooth, rhythmic curves. Carved through the center is a meandering pathway called the Valley, which serves as the main circulation artery of the building. The Valley mirrors the course of the nearby Tonghui river, seamlessly continuing the experience of the landscape beyond and linking the north and south entrances to lead visitors to all other spaces inside.
The terraced hills rising from the Valley are designed to create a sculpted interior landform that serves as the ground, seating, and shelving—an informal zone with opportunities to relax, talk, or read quietly, all while staying connected to the larger space. Semi-private reading areas and conference rooms are embedded into the hills, while book stacks and table seating are set on long, flat areas atop.
Punctuating the large space to transition between the scale of the Valley and the books are tall, slender columns that mushroom into flat panels shaped like ginkgo leaves—referencing a 290-million-year-old tree species native to China. The overlapping panels and the interstitial glass inserts create a canopy-like roof that floods the interiors with filtered daylight. Under this ginkgo canopy, one can reach the summit that overlooks the valley of books and the horizon of the vast landscape beyond. This experience of oneness with the immediate surroundings and the imagined world offered in books allows the reader to forge memories that are unique to the place.
The Beijing City Library also rethinks how libraries today can address the pressing climate challenges while incorporating cutting-edge technology to improve visitor experience. The building achieved China’s GBEL Three Star, the highest attainable sustainability standard in the country, by minimizing both embodied and operational carbon.
For the ginkgo tree columns, a single module type is rotated on a 9x9m grid throughout the building to give the appearance of variety while being efficient to fabricate and install. These columns also house integrated technology to control interior climate, lighting, and acoustics, as well as collect rainwater from the roof to be reused for irrigation by channeling it to a green infrastructure system.
Generous roof overhangs reduce solar gain on the glass facades. To further optimize the facade, the design reduces the height of the glass on the east and west wells and uses insulated low-E glass. The roof has integrated photovoltaic (BIPV) construction elements for renewable energy production.
北京城市图书馆拥有世界最大的微气候控制单体图书馆阅览室,也为北京文化与人文内涵丰富的环境带来集学习、知识交流和社交功能于一身、设计当代却能经得起时间考验的公共设施。北京城市图书馆坐落的通州区为北京城市副中心,常被称为北京的“东大门”。作为通州区的三大文化建筑之一,北京城市图书馆的落成进一步确立通州区的繁华活力,也把北京的城市肌理延伸到这个全新的城市副中心。
为了令被认定将会消失在数字化的洪流之中的图书馆在21世纪重新确立存在意义,设计师针对图书馆的外观、运作和社区功能提出新概念。北京城市图书馆重新确立图书馆为公共人文生活的核心支柱,图书馆定位为学习、文化和社区中心,在馆内设置专门用于展览、表演、会议和古籍修复的空间。
图书馆由玻璃幕墙包围,把大自然引入阅览区的同时,也令内部环境极为通透,使得在图书馆外也能看见馆内的美丽环境。图书馆的核心是一个近16米高、极具亲和力的巨大开放空间,阶梯式平台有节奏地顺着曲线向上发展,形成山间阅览区。中央是一条称为“山谷”的主通道,其蜿蜒的形态仿照附近的通惠河设计,连接南北两个入口,无缝延续外部景观,并引导游客从入口前往图书馆的不同空间。
“山谷”两侧的阶梯式阅览区形成高低起伏的山坡,山体既是地面,也是座位和书架,塑造出一个能够放松身心、沟通交谈或安静阅读的宽广空间,让人们各自活动时也不会有与图书馆大环境隔绝的感觉。“书山”中藏有半私密的阅读区和会议室,山间大平台上则设置书架和桌椅,在图书馆中央位置打造出开放式阅览区。
支撑阅览区巨大空间的柱子像是长得又高又直、顶部开出茂密叶片的银杏树,致敬银杏这个拥有2.9亿年历史的中国古老土生树种。银杏树柱不仅让空间从山谷的大尺度过渡到书籍的小尺度,柱顶的层层叶片与缝隙间的玻璃天花更交叠聚合成伞盖屋顶,把过滤阳光引入内部空间,塑造出明亮开扬的氛围。银杏树下,游客可以登上“书山”山顶从高处往下俯瞰,看着“书谷”一直延伸展开成馆外的辽阔自然景观。这种“合一”体验让读者与身处的环境和书中想象世界融为一体,打造唯有在此情此景才可以得到的独一无二回忆。
北京城市图书馆在应用尖端科技提升访客体验的同时,也重新思考了当今图书馆能够如何应对急切的气候挑战。图书馆最大程度减少了建设和运营过程的碳足迹,建筑设计因而取得中国国内最高等级的三星级绿色建筑标识。
以银杏树柱为例,整座建筑使用单一柱体模块,通过在9x9米的网格上转动模块,令“银杏林”中的树柱看来变化多端,同时又能确保生产和安装效率。这些银杏树柱更内置能够控制室内微气候、灯光和音响效果的技术,也能收集屋顶的雨水并将之引流到图书馆的绿色建基系统,重用雨水作灌溉之用。
图书馆屋顶设有悬挑结构,有助减少玻璃幕墙的热能吸收。为了进一步优化幕墙,东西两侧幕墙的玻璃高度较矮,并使用了低辐射中空玻璃。屋顶实现光伏建筑一体化 (BIPV),利用阳光生产可再生能源。
查看更多
 打开微信扫一扫
打开微信扫一扫
