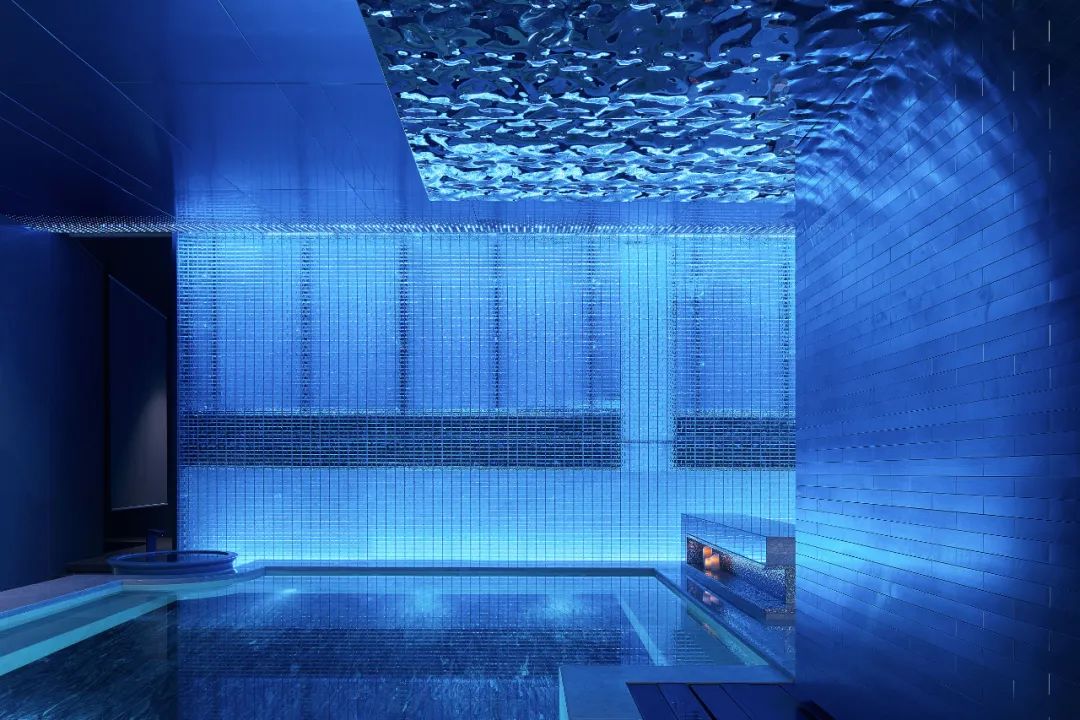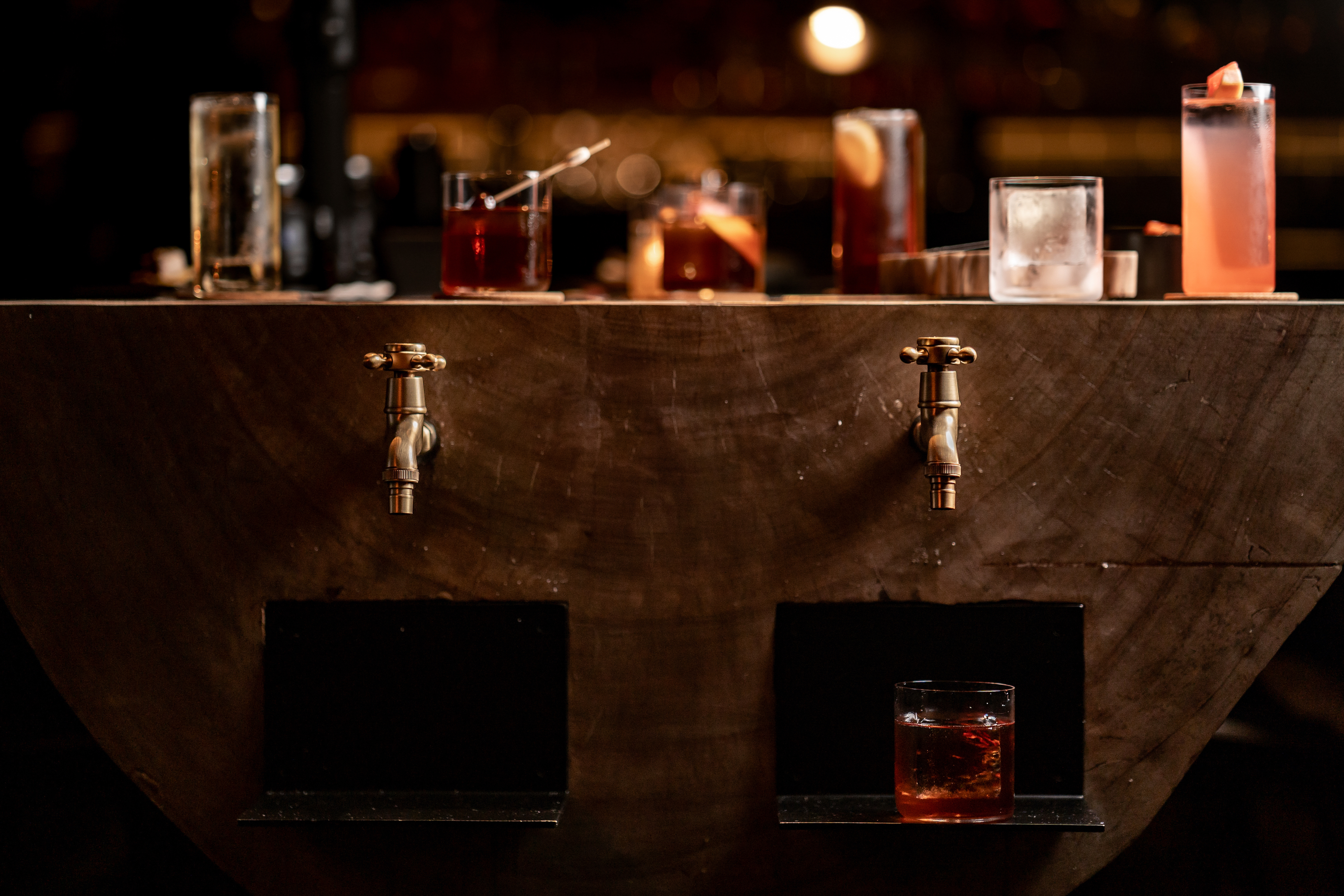 打开微信扫一扫
打开微信扫一扫
复制链接

娱乐空间设计 全球五强
获奖者:叶福宇
获奖作品:佛山TIMEPARTKTV
TIME PARTKTV项目位于佛山市禅城区领鲜荟广场五F,在这个具有浓厚历史气息的城市,孕育了一座神秘的娱乐空间。时间像是穿梭现在与未来的践行者,它将见证一个新兴事物的崛起与辉煌。众里寻他千百度,最好的时代,众网红主播在佛山,终于遇见了一座跨时代的娱乐巨作,他就是TIME PARTY!y以"超时代"为品牌创始理念,精准定位模式创新,为全国派对玩家打造最具时代性的娱乐项目。 TIME KTV"是TIME的设计重点,自带社交属性与圈层文化的气质,打造专属私人空间。艺术派对中心"TIME CLUB",则以派对主理人为概念,打造专属私人电音空间。现代人生活碎片化的不只是时间及消费,还有对娱乐的需求。TIME打破时间的束缚,将所有娱乐方式集于一身,不断缔造玩味和创意元素,这对于佛山来说是一种革新与首创。现在,TIME成为各大玩家的娱乐图腾,夜生活从TIME起航!

娱乐空间设计 全球五强
获奖者:胡建
获奖作品:壹伍捌会所
整个项目设计无论在公共部分还是私密包间,宽敞的内部空间彰显大气、沉稳,灯光以及透光材料的运用保证视觉连贯性。在咖色的整体空间结构中,炫彩的背景灯光搭配纯净高贵的水晶大吊灯,美感中凸显庄严优雅。包厢部分没有过多炫彩,座椅部分以不同的配置进行排列组合,简洁的线条和沉稳的体量,予以更多的舒适体验,体现高端社交优雅环境,打造理想度假场域。

娱乐空间设计 全球五强
获奖者:姜振东
获奖作品:三亚天映龙池
一个有生命的室内设计; 应该包含着对社会的理解,对建筑的理解,对文化的思考, 对人在空间活动过程中产生细微情感的细心呵护,以及对艺术精神的再现, 营销方式的置入和对材料生命的认知等等。 ——姜振东设计机构 中国人的审美,是千年笔墨沁润下写入骨髓的远山黛墨,沉静、寂然、空灵…… 虽然现代建筑及室内装饰建造于现代科技之上, 但我们却更倾向于以更悠远的东方式的美学逻辑与哲思诠释空间的肌理形貌, 于都市喧嚣中,建溪涧幽谷, 探寻深入,以水之净,涤荡澄净, 漫游其间,以三日,获寂然之静…… 所谓“曲径通幽”,中式的游园其实充满了仪式感,却要显得不经意地自然而然。 在本项目中,建筑的入口犹如被天然分割的秘境走廊, 以混凝土、红砖、水波纹镜面等材质元素构建,幽微狭长, 而在狭长走廊的尽头,狭窄局限的空间突然被打破,呈现豁然开朗的溪涧秘境。 步入室内,车水马龙的喧嚣被瞬间屏蔽在外, 空间中的材质更倾向于原始粗粝的自然材料, 透过幽微光影,营造出山川、溪涧、洞谷之间,虚虚实实,联会贯通 水的氤氲静谧于质、色、形充溢空间, 伸手可及之处,皆净润怡然。 第一日,入得水之秘境,静谧安然,心已平和。 水是无色无固定形状的存在,如众缘皆聚,其性却空。 它可以是一阵雨,一股浪,一波涟漪,一池清欢…… 我们用有形的玻璃、金属、镜面……去表现水的质地, 透过光的折射、反射表达水的涌动与声响。 溪涧幽谷,并非悄无声息, 生命万物以自身的律动波频悄然生长。 光阴婆娑于繁茂枝叶间, 热带炽烈的太阳此刻温柔恬淡, 窗幕型材制造出的繁花在桌椅、地面点点盛开, 与原木、藤竹交织成一片生机。 第二日,以水为根,空灵是万物生长的白噪音。 听雨,寻风,茗诗,酒曲…… 千古文人雅士颂霁月清风,却从未远离人间红尘。 正如我们的项目,虽以“净-静”为精神内核,却并不脱离真实生活。 一壶好茶,三五好友,坐而论道,对墨挥毫。 也可杯盏交错,共享欢愉。 直射的日光被洗涤成皎白, 城市的节奏被无形放慢。 略显粗糙的器物质地肌理,均是光影的配角。 让无形的光有了具象的表情语言。 所谓水漫氤氲,朦胧寂然,东方的写意留白,寂静安然, 它既是景色,也是心情,更是哲思。 在第三日,在溪涧漫游,赴得人间千绪,却寂然安宁。 项目名称:天映龙池 室內设计:嘉柏设计 主 持 人:姜振东 贾凡 设计团队:胡伟 陈阳 技术团队:刘颖 张红 朴晓博 项目景观:贾凡 软装设计:嘉柏团队 / 主持人 刘晓莹 项目摄影:斑马视觉 文案编辑:张子乾 设计时间:05/2021-10/2021 建造时间:07/2021-05/2022 项目地址:三亚市-三亚湾金鸡岭街486号

娱乐空间设计 全球五强
获奖者:罕创(上海)建筑设计有限公司
获奖作品:Black Rock威士忌酒吧
上海街头惊现伦敦最佳威士忌酒吧Black Rock Black Rock就是威士忌爱好者的天堂。这个起源于伦敦的品牌,致力于呈现最前沿的风味,让人们以全新方式认识威士忌。它在2016年首次推出一个全新的概念,既将威士忌风味简化为甜美、香料、水果、芬芳、平衡和烟熏这几个类别。 hcreates与Black Rock上海团队合作,改造了上海热门街区富民路一个不起眼的拐角。简单的黑色立面和滤光条作为入口,人们很难不被这种新颖的方式吸引,想要一探究竟。入门后整个空间充满了对比元素:明亮与黑暗、平滑与粗糙,完美平衡了经典和现代的元素结合,创造出一种独特的空间体验,。 酒吧的亮点是一个巨大原木树桩长桌。从巴布亚新几内亚进口的苏门答腊八果木足有两吨重,中间巧妙地设计了了两条横贯长桌的威士忌陈酿管道。玻璃覆盖的管道左侧连接美国橡木桶,右侧连接法国利穆赞橡木桶,分别装有21升威士忌,可以从树桩长桌末端的龙头直接供应。坐在长长的原木桌子周围,客人可以选择点一份品鉴套餐,享用长桌里的陈酿,或是在一旁的开放式酒吧点杯威士忌嗨棒和鸡尾酒,全部酒品都由六种风味特征组成。 Black Rock的整体是黑暗和神秘的。柔和的琥珀色光芒和各种颜色的威士忌交相辉映。黄铜装饰的细节、皮革饰面和定制灯具提升了空间的格调,同时又营造了轻松舒适的氛围。地板、墙壁和天花板采用有纹理的深色色调,更显低调。整个设计过程参考威士忌陈酿过程中使用的橡木桶,并将其巧妙运用到各处细节之中。橡木色温暖而耀眼,使展示柜中的威士忌如奖杯般熠熠生辉。两个私密区域配置了条纹大理石桌、舒适柔软的沙发和皮质长椅。临街露台和贵宾区组成了空间的其他部分。 项目信息 项目名称:Black Rock Bar 室内设计:hcreates罕创(上海)建筑设计有限公司 网站:https://www.hcreates.design 联系方式:info@hcreates.design 主创设计师:Hannah Churchill 设计团队:Alex Davis, Yicheng Zeng 项目地址:中国上海市静安区富民路41号 完成时间:2022年 面积:70平方米 摄影:Brian Chua, Graeme Kennedy 客户: Black Rock 制造商: Kian, Vintage Timber Craft 关于事务所 hcreates是一家于2010年成立于上海的室内设计咨询工作室。设计项目主要位于中国大陆,并逐渐扩展到亚洲其他国家和地区。事务所与理念相近的客户合作,通过提供激发视觉及感官的室内设计方案,增加环境的潜力。hcreates以设计现代时尚的餐厅和酒吧闻名于上海设计业,并持续扩展在办公室、健康和保健行业的业务。其设计哲学来自于新西兰人的创造力、革新和实用精神的结合。设计就该是简单、有趣和聪明的。事务所很荣幸被列入安邸中国AD100榜单,近年来其设计作品被Interior Design、Residence等多家国内外杂志发表。 Black Rock Opens a Whisky Paradise in Shanghai | hcreates Black Rock is a Whisky lover's nirvana. Originating from London, Black Rock is all about bringing flavor to the forefront and helping people discover Whisky in a new way. First launched in 2016, the concept simplified the flavor profiles into sweet, spice, fruit, fragrance, balance and smoke. hcreates worked with the Shanghai team to convert an unassuming corner site on the popular Fumin Road in downtown Shanghai. A simple black façade with strips of filtered light marking the doorway, Black Rock subtly welcomes you in. A project of contrasts: light and dark, smooth and rough. The space balances the classic with the current to create a uniquely accessible experience. The centerpiece of the space is their huge, tree trunk table, with two Whisky aging channels dug into the two-ton imported Erima log, from Papua New Guinea. The glass-covered channels are lined with American Oak on the left and French Limousin Oak on the right, each holding 21L of whiskey, which is served straight from the pouring taps at the end of the trunk. Seated around the long truck table, you can partake in a Whisky tasting, drink from the log, or order Whisky highballs and cocktails from the open bar at the opposite end of the trunk, all created from the six basic flavour profiles. The space is moody and dark, with a soft, amber glow playing on the liquid’s colour. Brass detailing, leather finishes and custom lighting create an elevated look while still maintaining a comfortable and relaxed atmosphere. The floor, walls, and ceilings are pared back using a dark, texture-filled palette. Hints of oak are used subtly throughout, referencing the barrels used in the Whisky aging process. The warm contrasting glow created by the oak coloring, enables the Whisky to shine in the trophy-like display cabinets. Two intimate lounge spaces with striped marble tables, plush sofas and leather seating, a street facing terrace and a raised VIP section make up the rest of the space. PROJECT INFORMATION Project Name: Black Rock Design Firm: hcreates interior design Website: https://www.hcreates.design/ Contact Email: info@hcreates.design Lead Designer: Hannah Churchill Design team: Alex Davis, Yicheng Zeng Project Location: 41 Fumin Road, Jingan District, Shanghai, China Completion Year: 2022 Gross Built Area: 70sqm Photo Credits: Brian Chua, Graeme Kennedy Client: Black Rock Manufactures: Kian, Vintage Timber Craft COMPANY PROFILE hcreates is an interior design and consulting studio based in Shanghai, designing projects across China and increasingly across Asia since 2010. The practice works with like-minded clients to achieve spaces that are designed to enhance one's environment and leave people feeling stimulated and inspired. Well-known in Shanghai for creating contemporary restaurants and bars, hcreates continues to develop a significant portfolio of office and health and wellness spaces too. Its design philosophy comes from an ingrained sense of kiwi ingenuity, innovation and practicality. Design should be simple, fun and clever. The firm is honored to have been included in the AD100 by Architectural Digest China and featured in local and international magazines such as Interior Design, Residence and many more.


