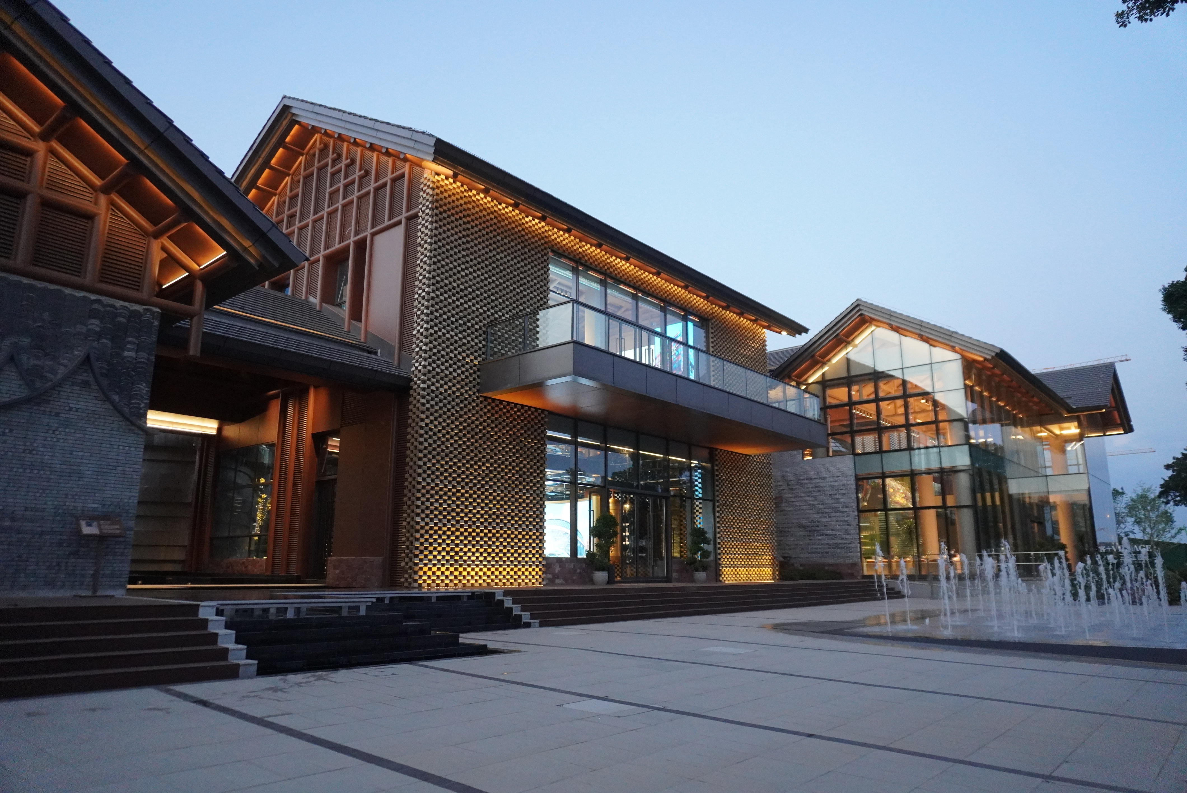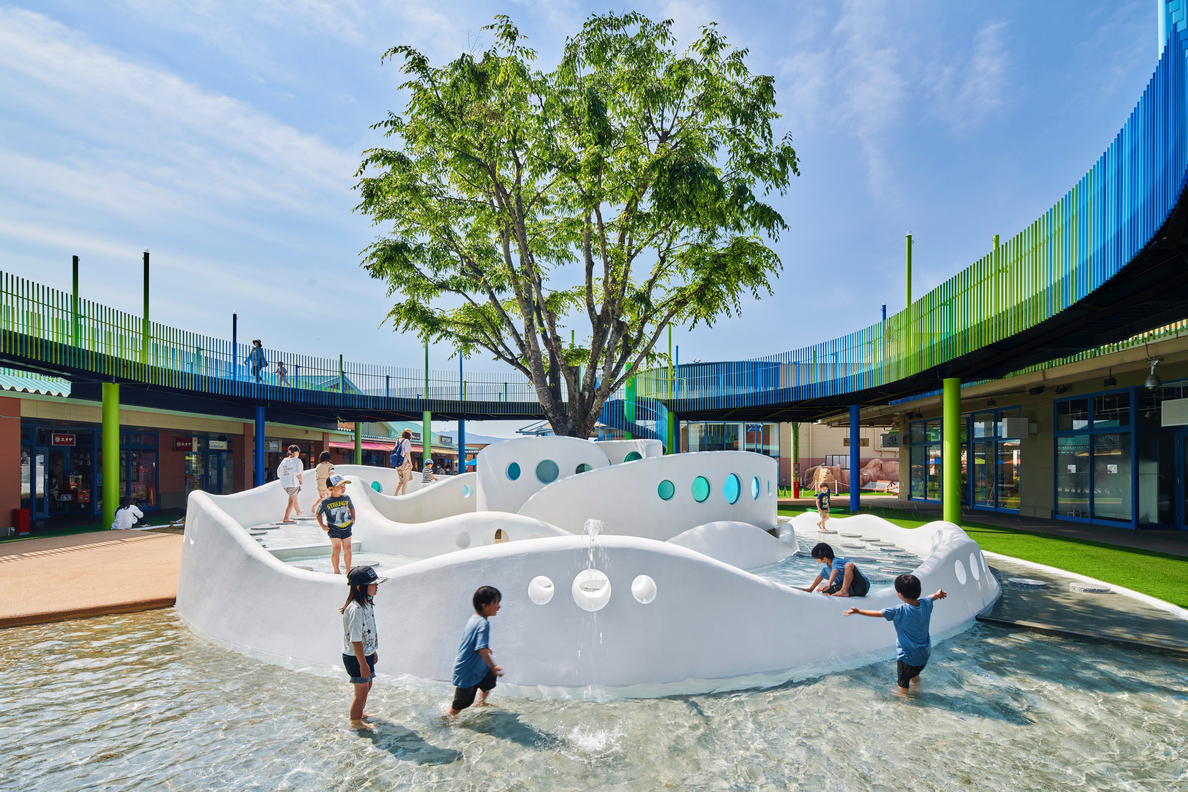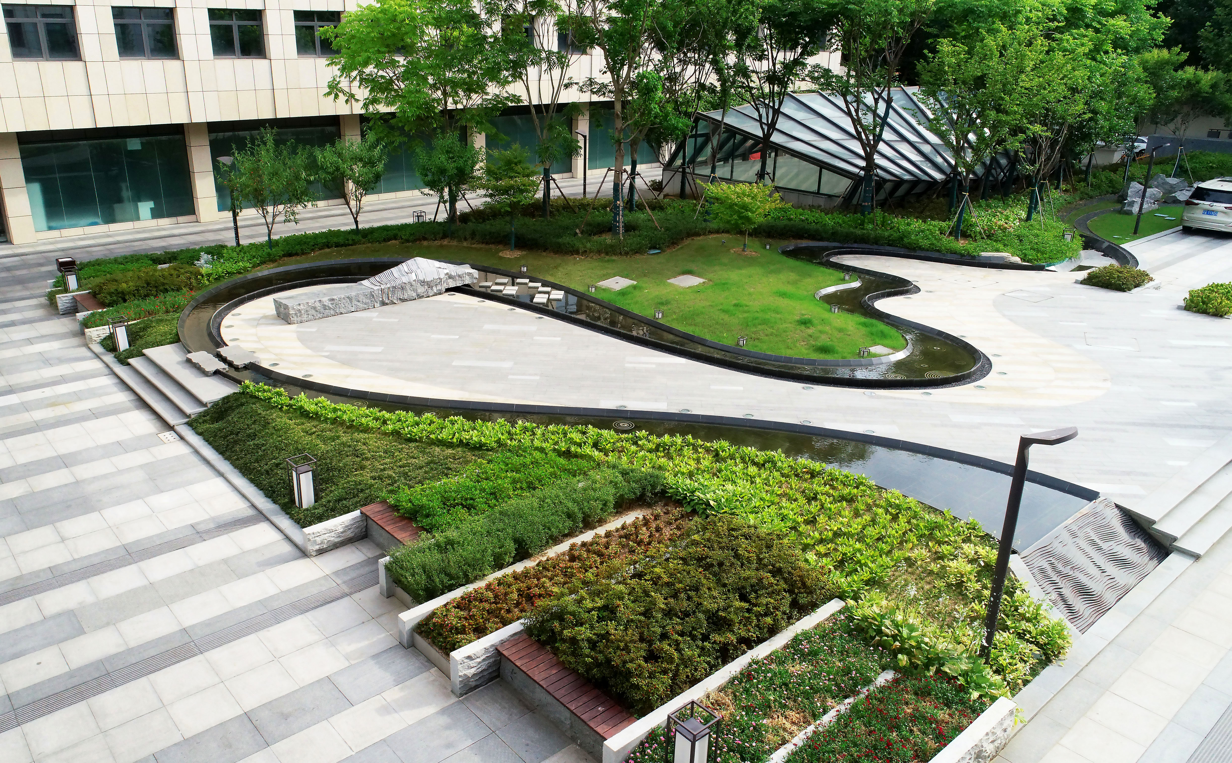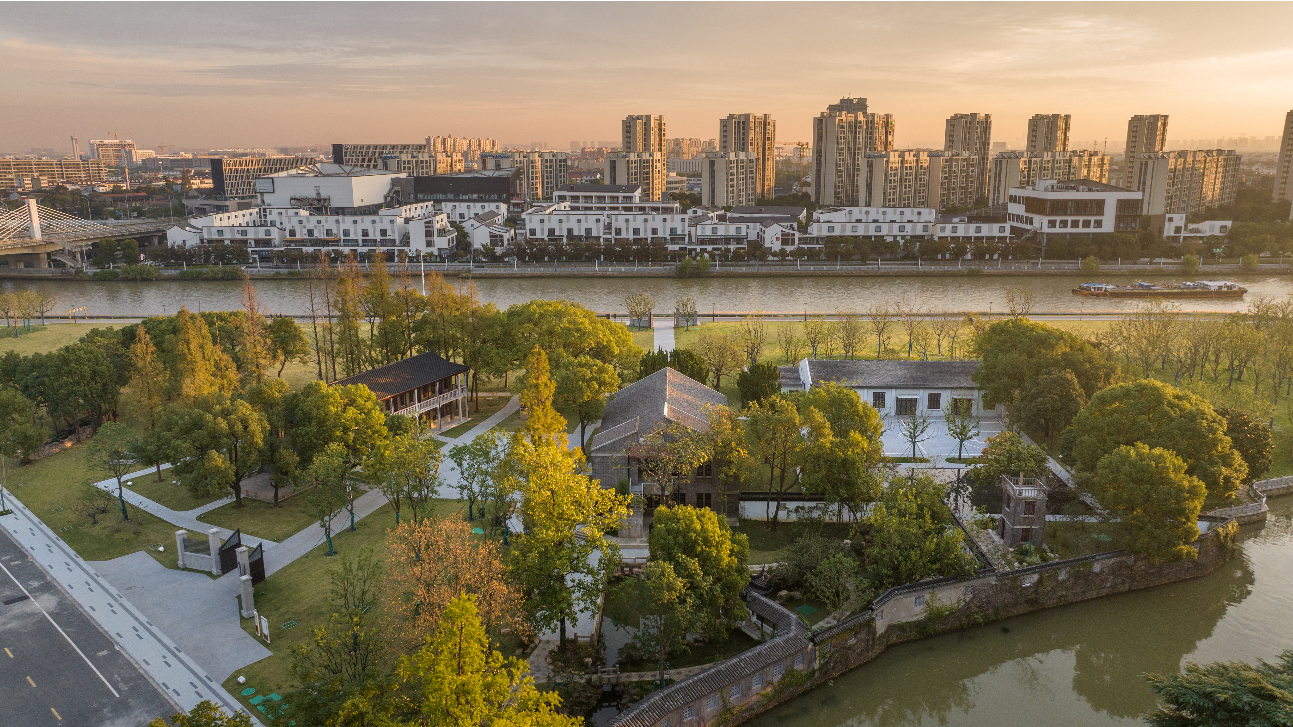 打开微信扫一扫
打开微信扫一扫
复制链接

都市景观设计 全球五强
获奖者:梁黄顾景观设计(深圳)有限公司
获奖作品:赣州客+VILLAGE商街项目
Lwk&Partners景观建筑团队打造。赣州水西滨江公园位于章江北岸,呈条带状,南侧临章江,北侧邻水西大道,东至橡胶坝,西侧邻西河大桥,用地面积为146211平方米,以现状资源条件和文化底蕴为支撑,以水西民俗文化为主题,整体达到“自然资源与主题游憩的完美结合,人文内涵与体验活动的情景互动、生态廊道与休闲商街的巧妙融合”。客+VILLAGE商街项目首开区位于滨江公园中段,结合公园绿地规划属性以及水西老街商业群业态布局,打造打造城市活力绿轴。 项目以灵动的章江为灵感,深厚的赣州客家文化为线索,引入客 + village概念,营造城市之上 · 全景生活场景,打造赣州现代版清明上河图。项目通过自然流畅的曲线设计手法,将绿地景观与商业空间无缝衔接,巧妙融合了公园漫步与商业休闲功能,展现出独特的曲线美学。项目体验上既保留了生态的宁静与便捷,又增添了城市的活力与便捷,引导游客穿梭于公园与商业之间,纵情于悠悠章江之畔,不仅提供了休闲娱乐的好去处,亦促进了水西的繁荣与发展。 项目占地面积15700平方米,整体南北高差10米,利用高差打造叠水与台地景观,形成交错的景观视觉效果,与丰富的游客动线体验。围绕整体建筑功能布局与景观现场条件,分为礼仪入口、迎宾通道、儿童游乐区、商业内街、能量营地、滨水休闲区,创造出具有层次感和流动性的空间布局,保证景观趣味性和丰富性的同时,增加灵动性与活力氛围。 开发商:国锐集团 项目地点:中国赣州 项目面积:15700平方米 LWK + PARTNERS| 景观设计、建筑设计 景观董事:原雪刚 梁兆波 设计董事:倪雅雅 设计团队:秦荷璠,梁浩文,甘南,林春福,何帆,赖政城 Created by the Lwk&Partners landscape architecture team. Ganzhou Shuixi Riverside Park is located on the north bank of Zhangjiang River. It is strip-shaped, facing Zhangjiang River to the south, Shuixi Avenue to the north, Rubber Dam to the east, and Xihe Bridge to the west. It covers an area of 146,211 square meters. It is supported by the current resource conditions and cultural heritage, and takes Shuixi folk culture as the theme. The overall goal is to achieve "the perfect combination of natural resources and theme recreation, the interaction of humanistic connotation and experience activities, and the ingenious integration of ecological corridors and leisure shopping streets". The first development area of the Ke+VILLAGE shopping street project is located in the middle of the Riverside Park. It combines the planning attributes of the park green space and the layout of the business group of Shuixi Old Street to create a green axis of urban vitality. The project is inspired by the dynamic Zhangjiang River and the profound Ganzhou Hakka culture. It introduces the concept of Hakka + village, creates a panoramic living scene above the city, and builds a modern version of the Qingming Shanghe Tu in Ganzhou. The project seamlessly connects the green landscape with the commercial space through the natural and smooth curve design technique, cleverly integrates the park walk and commercial leisure functions, and shows a unique curve aesthetics. The project experience not only retains the tranquility and convenience of the ecology, but also adds vitality and convenience to the city, guiding tourists to shuttle between the park and the business, and indulge in the leisurely Zhangjiang River. It not only provides a good place for leisure and entertainment, but also promotes the prosperity and development of Shuixi. The project covers an area of 15,700 square meters, with an overall north-south height difference of 10 meters. The height difference is used to create a cascading water and terrace landscape, forming an interlaced landscape visual effect and a rich tourist line experience. Based on the overall building functional layout and landscape site conditions, it is divided into ceremonial entrance, welcoming passage, children's play area, commercial inner street, energy camp, and waterfront leisure area, creating a spatial layout with a sense of hierarchy and fluidity, ensuring the interest and richness of the landscape while increasing the agility and vitality of the atmosphere. Developer: GuoRui Group Project location: GanZhou, China Project area: 15700 square meters LWK+PARTNERS | Landscape design, architectural design Landscape Director: Evan Yuan, Otto Liang Design Director:Nina Ni Design team: QinHefan,LiangHaowen,GanNan,LinChunfu, Ivan He, Vincent Lai

都市景观设计 全球五强
获奖者:SAKO Architects
获奖作品:SHANGRI-LA in Oita
SHANGRI-LA in Oita This project involved the renewal of a children's playground located in a corner of a large commercial facility. We created a beautiful and enjoyable paradise, "SHANGRI-LA," that will remain in the memories of children. Spiral Terrace We preserved a 25-year-old zelkova tree, placing it at the center and expanding a spiral water surface around it, resembling terraced rice paddies. The pure white side walls and water bottom resemble the beauty of the limestone terraces of "Baishuitai" in China's Shangri-La. The three-dimensional freeform walls undulate vertically, featuring circular peepholes at the upper bends and passageways to adjacent loops at the lower bends. Water vigorously rises, creating a pleasant sound on the water surface, inviting children to play. Sky Loop Encircling the "Spiral Terrace," we installed a circular aerial corridor called the "Sky Loop." This open space allows visitors to feel the vast sky and overlook the playground. It connects the upper and lower floors while forming a circulation pathway on the lower floor. The existing eaves space in front of the shops has been expanded to provide a comfortable shade for visitors. By gradually arranging six shades of blue and green as the vertical bars of the handrails, we created a beautiful image of the sky, water, and greenery. Each color was selected to resonate with the clear blue sky, the vegetation of the nearby hills, and the colors of the existing building's exterior walls and roof.

都市景观设计 全球五强
获奖者:品作设计(南京)有限公司
获奖作品:“曲水清溪”——新华书店办公庭院的开放空间都市景观
百子亭34号“江苏凤凰新华书店集团有限公司”办公环境景观设计,意在形成“文化气质”、“现代精神”、“卓越未来”的意向。景观设计“曲水清溪”的主题意向,表达了文人高洁的气质与追求简约的品质。灵动造型“曲水”勾勒出硬质铺装场地,为人们提供了穿行、停留、休憩、交谈的微环境。结合四季有花、季相丰富的植物形成美好的生态环境。 场地清晰合理处理消防通道及机动车流线、非机动车流线、人行流线。 整体景观以黑白灰的色调为主,营造出高雅的书香气质。 景观空间作为城市的休息地,是市民的另一种生活方式, 也是日常生活的 “平常景观” 。园区对市民开放,作为玄武湖地块的开放空间,作为都市景观的补充,为市民提供了文化休闲的幽静之处。 Baizi Ting No. 34 "Jiangsu Phoenix Xinhua Bookstore Group Co. LTD." office environment landscape design, intended to form "cultural temperament", "modern spirit", "excellent future" intention. The theme intention of landscape design "Qu Shui clear stream" expresses the literati's noble temperament and the pursuit of simple quality. The smart shape "Qu Shui" Outlines the hard pavement site, providing a micro-environment for people to walk, stay, rest and talk. The combination of four seasons of flowers, seasonal rich plants to form a beautiful ecological environment. The site should clearly and reasonably handle the fire passage, motor vehicle flow line, non-motor vehicle flow line and pedestrian flow line. The overall landscape is dominated by black, white and gray tones, creating an elegant literary temperament. Landscape space, as the rest place of the city, is another way of life for citizens, and it is also the "ordinary landscape" of daily life. The park is open to the public, as an open space of the Xuanwu Lake plot, as a supplement to the urban landscape, to provide citizens with a quiet place for cultural leisure.

都市景观设计 全球五强
获奖者:中国建筑西北设计研究院有限公司
获奖作品:苏州市浒墅关大运河蚕桑学校旧址文化公园(西陵堂公园)景观设计项目
大运河蚕桑学校旧址文化公园(西陵堂公园)位于苏州“运河十景”之一的浒墅关,京杭大运河河畔,总面积约3.27公顷,原为苏州蚕桑专科学校旧址(1903~1995)。 浒墅关镇始于秦,兴于运河,自明朝起更是成为全国运河沿岸七大钞关之一。地理位置优越,形成钞关文化、蚕桑文化与席编文化三大文化,成为北部门户重镇——吴之镇。 缝史于今:大运河畔的肌理重塑 1903年史量才创办上海私立女子蚕业学校,1995年并入苏州大学。其间,郑辟疆、费达生等爱国人士毕生奉献于此,为我国教育及丝绸业的发展谱写了光辉的一章。随着大运河文化带苏州段的逐步启动,蚕桑公园迎来重生的契机。 在进行大量现场勘探调研、蚕校校友及周边公众的走访后,以1957年测绘图为图底,梳理催青楼、西陵堂等具有校园文化特色与时代记忆的场所点位,复原校园布局肌理,以“在地文化的时空传承”为切入点,在保留场地历史记忆的基础上,建设开放型城市公园。 记忆回归:功能延续下的迭代与重生 尘封的记忆应被唤醒,留存的场所亟待激活,设计基于校园的历时性和公园的当代性,将旧时校园记忆场景与现代公园功能需求进行对位重叠,利用低干预的针灸式改造将场地功能进行延续。 校园大门承载着几代学子对蚕校的深刻记忆,设计按照历史照片将旧时校门进行1:1的比例复原,并以此塑造入口界面,实现对旧时校园生活的场景转化。 1918年,郑辟疆出任江苏省女子蚕业学校校长,将蚕校职业教育的功能推向了高峰。本次设计对其纪念雕塑进行复原,并迁至中心广场古香樟树下,面朝西大门,作为广场空间序列的基准点。 广场北侧的催青楼又名绿叶楼,在1912年—1937年作为蚕室楼使用,是唯一保留的战前教学建筑。本次设计依据原楼照片,结合民国建筑风格进行修缮和亮化提升,作为公园室内展陈场所。 1947年前后校友为蚕校出资捐建小礼堂,因纪念传说中发明了养蚕、抽丝、做衣裳而尊为〈女神〉的西陵氏而取名西陵堂。本次设计依据原址风貌进行了修整,作为公共报告厅继续使用。 莘园是七六届校友捐建的一座具有苏式园林风格的小游园,本次设计对小游园进行了全面修葺,延续蚕校简朴淡雅、清爽幽静的园林氛围。 现代转译:文化赋能下的场所重塑 春蚕不死,化蝶新生。场地属性的转变,使部分旧址空间失去原有功能,设计通过对场地元素的现代转译,在运河文化与校园文化的双重赋能下进行场所重塑,以满足公园的使用需求,接续场地记忆,创造新活力。 通过对旧址的民国风格建筑、校园蚕桑工艺中的形态元素进行提取转化为场地新的设计语言。 旧址中的气象台、游泳池、体育馆已经损毁或不再满足公园使用需求,而场地北端作为新增入口也需被重新定义。设计针对这些区域进行了差异化的改造提升,与延续的旧址功能节点接驳,重构新旧并存、时空对话的蚕校文化体验。 现状体育馆坍塌严重,设计结合旧照,在原址上对建筑进行复建,将作为公园活动馆使用,原馆前篮球场保留场所记忆作为活动广场继续使用。 体育馆与西侧气象台相对,中间的旧时泳池亦破损荒废。设计将其改造为镜面水池,以使东侧体育馆、北侧西陵堂、西侧气象台等历史建筑均能掩映其中,以新的演绎手法与周边场地产生对话。 在与建筑轴线垂直的南北向,安放校园雕塑,密林映衬的“希望”女神雕像手捧白鸽,矗立水上,构建起水景的新秩序。围绕水景周边片植中华木绣球,唤起旧时看到绣球花开便开始养蚕的校园记忆。 南津桥为公园北部边界,桥下新设停车场。设计借由北入口界面的重塑,以入口空间的引导过渡进行校园历史的展示追溯,通过一条“希望之路”的雨水浮桥引导场地故事的展开。 生态焕活:城市更新下的低影响开发 古往今来,大运河与校园绿地相互交织,场地生境伴随城市发展不断演进,为此,设计运用生态低干预手段对旧址绿地进行更新与开发,在延续蓝绿空间的同时提高公园的生态效能。 在由封闭校园转为城市开放空间的过程中,通过活化利用,空间以及功能的融合,运河与公园的对话关系得以重构。浒墅关"上接瓜埠,中通大江,下汇吴会巨浸,以入于海" ,自古是繁华多元之商旅重镇,设计从城市空间出发,移除边界行道树,以大片连续开阔的草坪打开运河视野,通过草坡地形塑造开放场所。躺在草坡上的游人可以眺望运河美景,聆听过往货运船只的轰鸣,追忆桑蚕往事,体味运河文化。 碳效营造:全生命周期下的碳汇设计 设计结合大运河与蚕桑学校的现状基底,从项目设计阶段、施工阶段、运营阶段进行全生命周期的碳管理来实现碳减排效益。 通过保留场地现状乔木,新增乌桕林、香樟林、朴树林等本土植物和养护成本低的植被,有效减少了运营过程中的碳排放,提高植物单位面积的固碳效益。 经数据计算,本次项目在设计、建设、运营全生命周期的碳排当量为1501.5吨,预计85年后可实现项目自身的碳中和。 大运河蚕桑学校旧址文化公园以“溯源如故,焕活新生”为目标,以功能延续、场所重塑、生态焕活为设计策略,实现了对蚕桑校园场所记忆的转译与再构,编织出大运河畔生态健康、新旧交融的生活时空,使其成为大运河苏州段的文化新名片。


