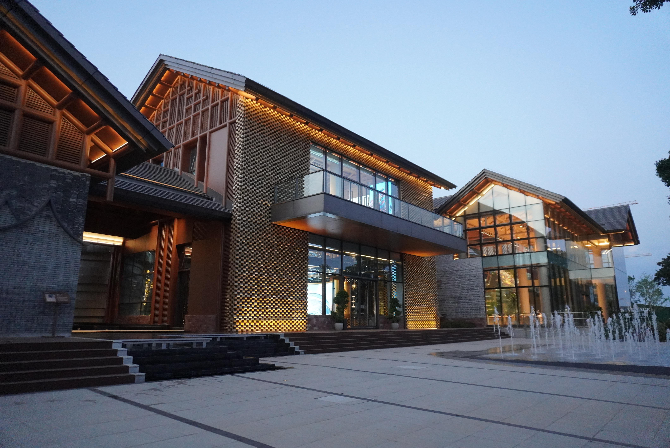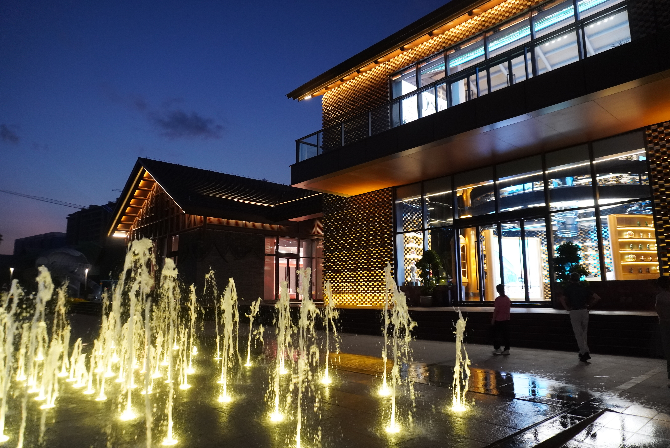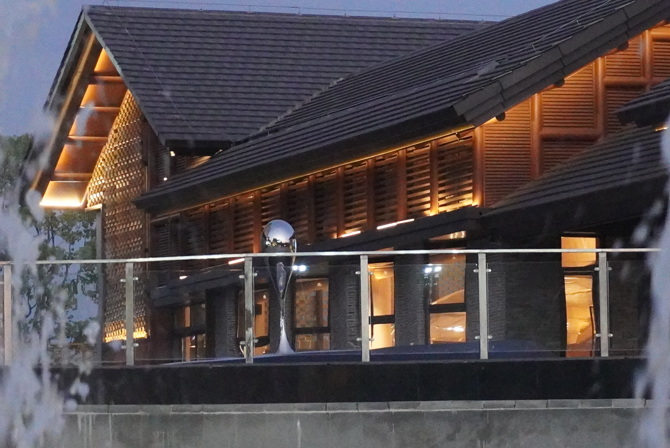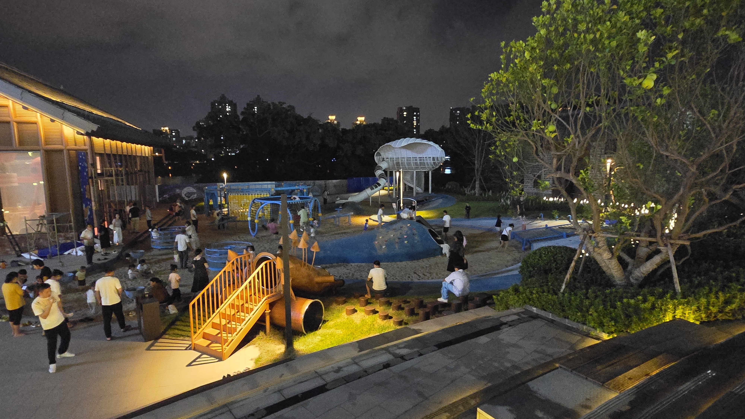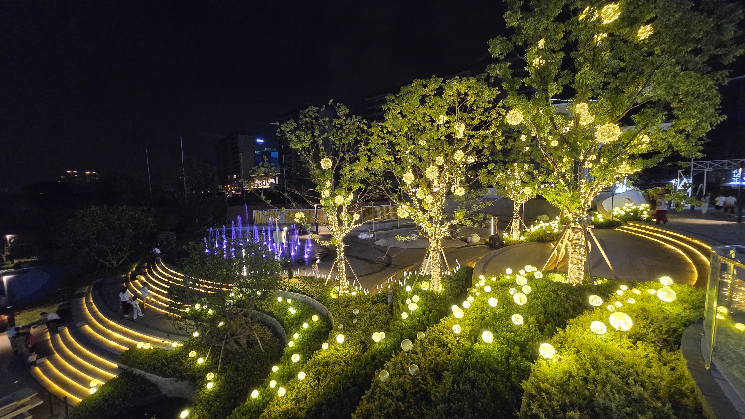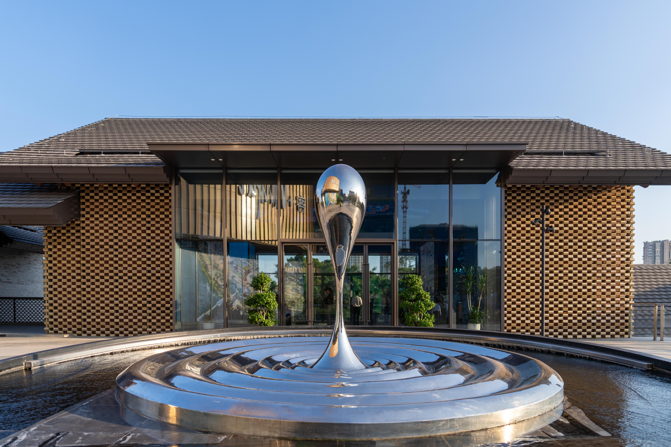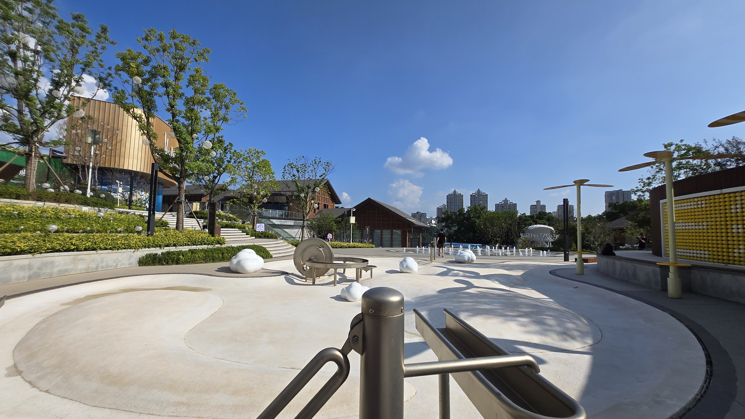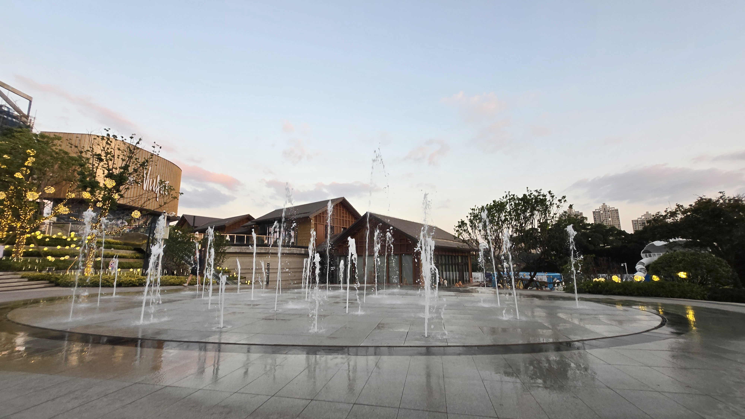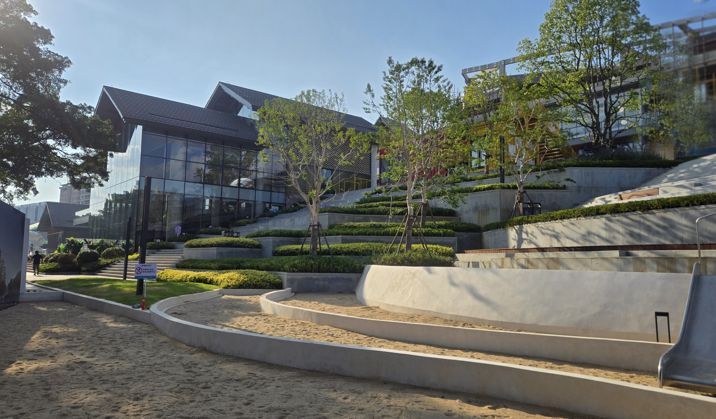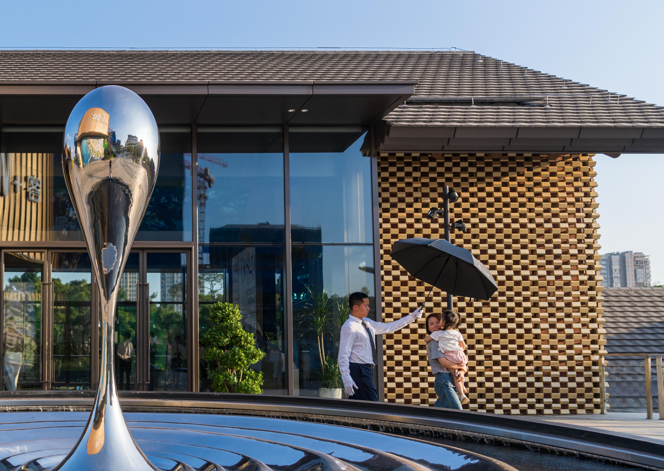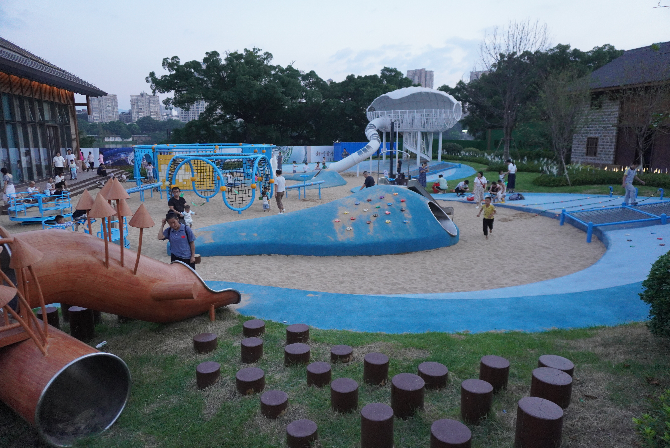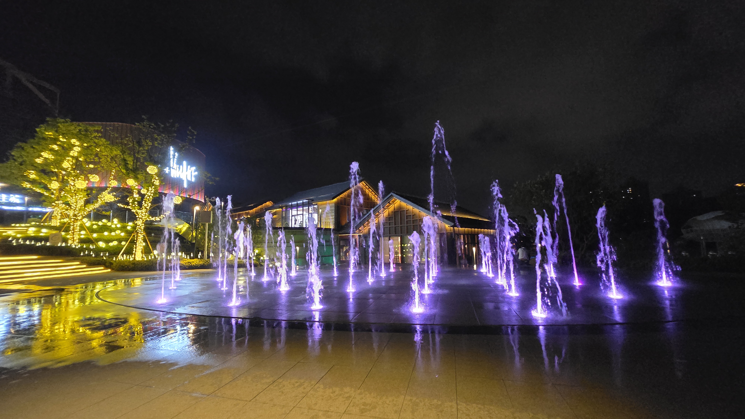说明:
Lwk&Partners景观建筑团队打造。赣州水西滨江公园位于章江北岸,呈条带状,南侧临章江,北侧邻水西大道,东至橡胶坝,西侧邻西河大桥,用地面积为146211平方米,以现状资源条件和文化底蕴为支撑,以水西民俗文化为主题,整体达到“自然资源与主题游憩的完美结合,人文内涵与体验活动的情景互动、生态廊道与休闲商街的巧妙融合”。客+VILLAGE商街项目首开区位于滨江公园中段,结合公园绿地规划属性以及水西老街商业群业态布局,打造打造城市活力绿轴。
项目以灵动的章江为灵感,深厚的赣州客家文化为线索,引入客 + village概念,营造城市之上 · 全景生活场景,打造赣州现代版清明上河图。项目通过自然流畅的曲线设计手法,将绿地景观与商业空间无缝衔接,巧妙融合了公园漫步与商业休闲功能,展现出独特的曲线美学。项目体验上既保留了生态的宁静与便捷,又增添了城市的活力与便捷,引导游客穿梭于公园与商业之间,纵情于悠悠章江之畔,不仅提供了休闲娱乐的好去处,亦促进了水西的繁荣与发展。
项目占地面积15700平方米,整体南北高差10米,利用高差打造叠水与台地景观,形成交错的景观视觉效果,与丰富的游客动线体验。围绕整体建筑功能布局与景观现场条件,分为礼仪入口、迎宾通道、儿童游乐区、商业内街、能量营地、滨水休闲区,创造出具有层次感和流动性的空间布局,保证景观趣味性和丰富性的同时,增加灵动性与活力氛围。
开发商:国锐集团
项目地点:中国赣州
项目面积:15700平方米
LWK + PARTNERS| 景观设计、建筑设计
景观董事:原雪刚 梁兆波
设计董事:倪雅雅
设计团队:秦荷璠,梁浩文,甘南,林春福,何帆,赖政城
Created by the Lwk&Partners landscape architecture team. Ganzhou Shuixi Riverside Park is located on the north bank of Zhangjiang River. It is strip-shaped, facing Zhangjiang River to the south, Shuixi Avenue to the north, Rubber Dam to the east, and Xihe Bridge to the west. It covers an area of 146,211 square meters. It is supported by the current resource conditions and cultural heritage, and takes Shuixi folk culture as the theme. The overall goal is to achieve "the perfect combination of natural resources and theme recreation, the interaction of humanistic connotation and experience activities, and the ingenious integration of ecological corridors and leisure shopping streets". The first development area of the Ke+VILLAGE shopping street project is located in the middle of the Riverside Park. It combines the planning attributes of the park green space and the layout of the business group of Shuixi Old Street to create a green axis of urban vitality.
The project is inspired by the dynamic Zhangjiang River and the profound Ganzhou Hakka culture. It introduces the concept of Hakka + village, creates a panoramic living scene above the city, and builds a modern version of the Qingming Shanghe Tu in Ganzhou. The project seamlessly connects the green landscape with the commercial space through the natural and smooth curve design technique, cleverly integrates the park walk and commercial leisure functions, and shows a unique curve aesthetics. The project experience not only retains the tranquility and convenience of the ecology, but also adds vitality and convenience to the city, guiding tourists to shuttle between the park and the business, and indulge in the leisurely Zhangjiang River. It not only provides a good place for leisure and entertainment, but also promotes the prosperity and development of Shuixi.
The project covers an area of 15,700 square meters, with an overall north-south height difference of 10 meters. The height difference is used to create a cascading water and terrace landscape, forming an interlaced landscape visual effect and a rich tourist line experience. Based on the overall building functional layout and landscape site conditions, it is divided into ceremonial entrance, welcoming passage, children's play area, commercial inner street, energy camp, and waterfront leisure area, creating a spatial layout with a sense of hierarchy and fluidity, ensuring the interest and richness of the landscape while increasing the agility and vitality of the atmosphere.
Developer: GuoRui Group
Project location: GanZhou, China
Project area: 15700 square meters
LWK+PARTNERS | Landscape design, architectural design
Landscape Director: Evan Yuan, Otto Liang
Design Director:Nina Ni
Design team: QinHefan,LiangHaowen,GanNan,LinChunfu, Ivan He, Vincent Lai
查看更多
 打开微信扫一扫
打开微信扫一扫
