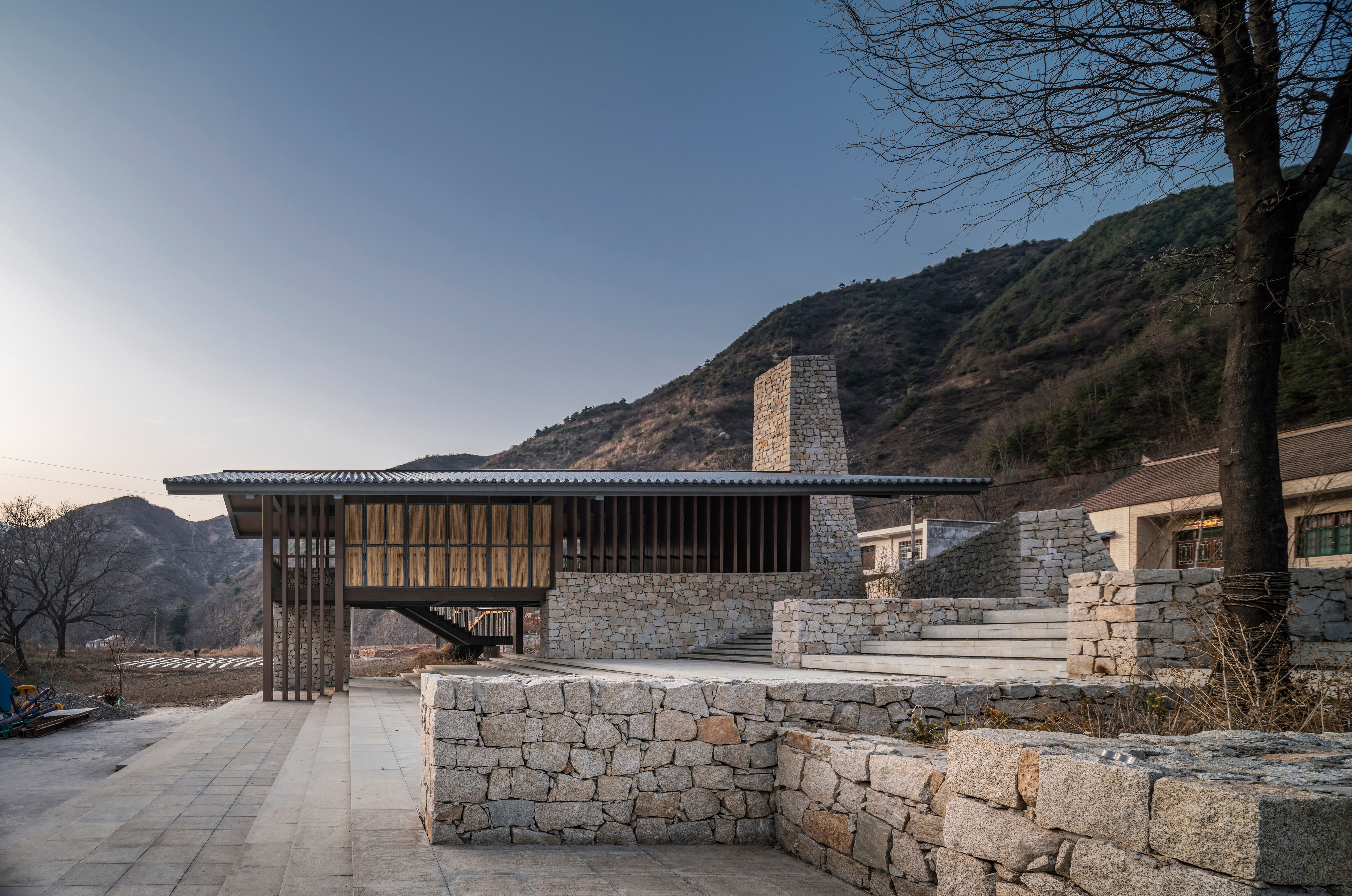全球最佳设计大奖 社区景观设计
获奖者:Changyeob Lee
获奖作品:Immersive Resilience
The project features a 250m⊃2; submerged lounge-like space designed to immerse visitors in a 360-degree natural experience within Ttuksom Han River Park, one of Seoul’s busiest recreational areas.
The three-dimensional naturalistic garden aims to magnify public engagement and offer a serene escape from artificial visual overload, allowing visitors to reconnect with nature. The project aspires to be perceived not as a static artifact, but as a characterful terrain that provides three-dimensional guidance for plants to thrive.The garden is designed with multi-layered, intimate spaces inspired by the spatial structures and interactions observed in the natural world. These principles are applied on a human scale by incorporating perennials and grasses that exhibit multi-year variations, changing in colors, textures, and structures.
Through continuous interaction across five layers spanning 400 meters, the design aims to evoke a symbiotic relationship between nature and artificiality, blending seamlessly with the existing landscape. The project was inspired by how bees, beetles, and butterflies interact with nature in a three-dimensional way to maintain the garden. The layered structure of the petals creates a sense of enclosed space for insects, allowing them to escape from artificial urban environments. We have studied this interaction between non-humans and nature and applied the spatial principle to our project on a human scale.
The garden consists of three tiers, each planted with a different group of plants: the tall A group, the mid-level B group, and the low-lying C group. The large plants arranged along the garden's perimeter will gradually grow to human height over time. The life cycle of perennial herbs is respected, showing the garden's transformation into a deeper and lusher appearance as seasons pass.
This garden not only invites admiration, but also encourages people to enter, explore, and interact with the natural world. It offers an immersive experience of resilience that captivates visitors and makes them want to linger.
By choosing perennial plant species, the project promotes sustainability by providing a variety of natural scenes throughout the year without relying on artificial irrigation. This self-sustaining growth supports biodiversity, creates a healthier microclimate, and improves the quality of life for people living in busy urban areas.
 打开微信扫一扫
打开微信扫一扫



