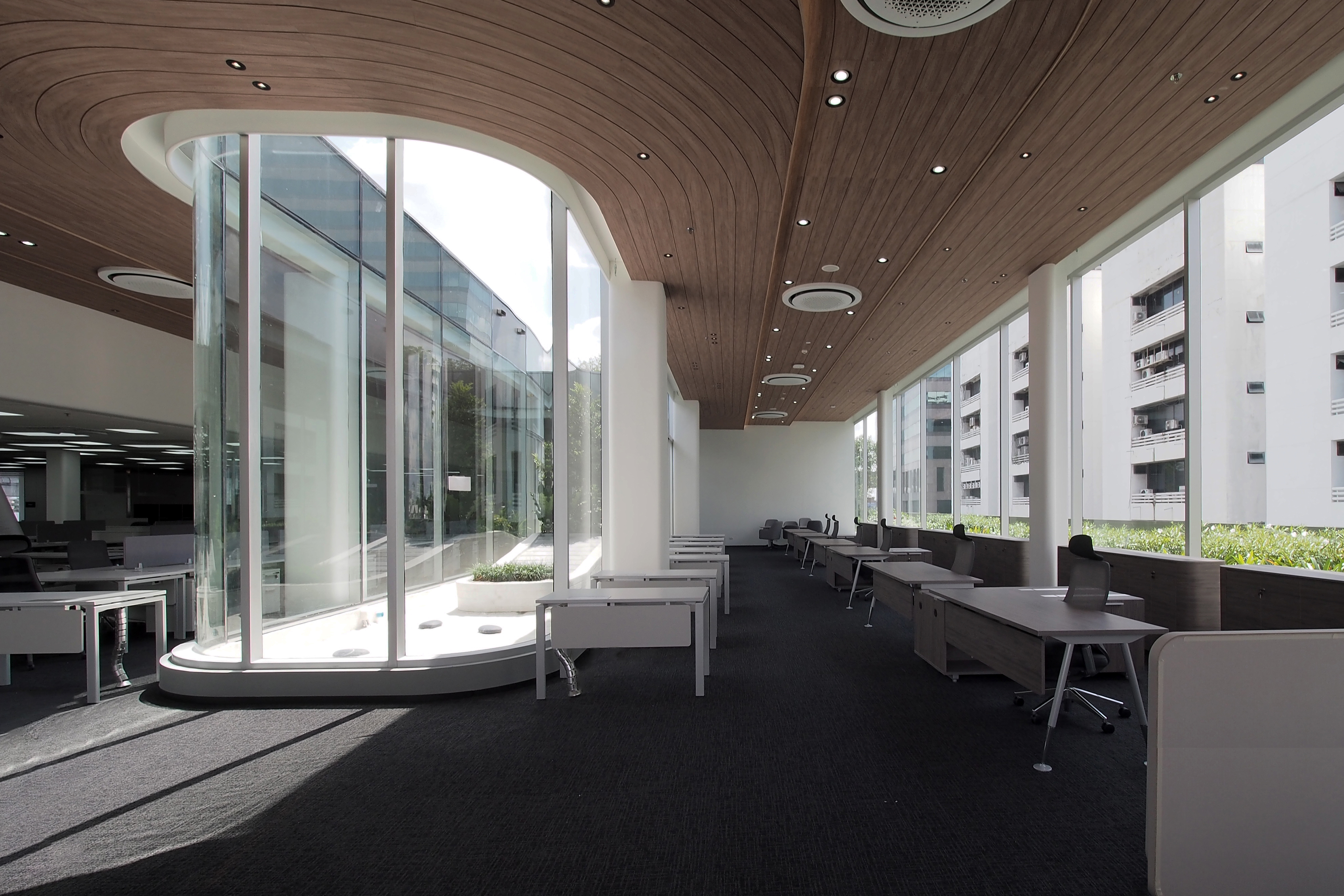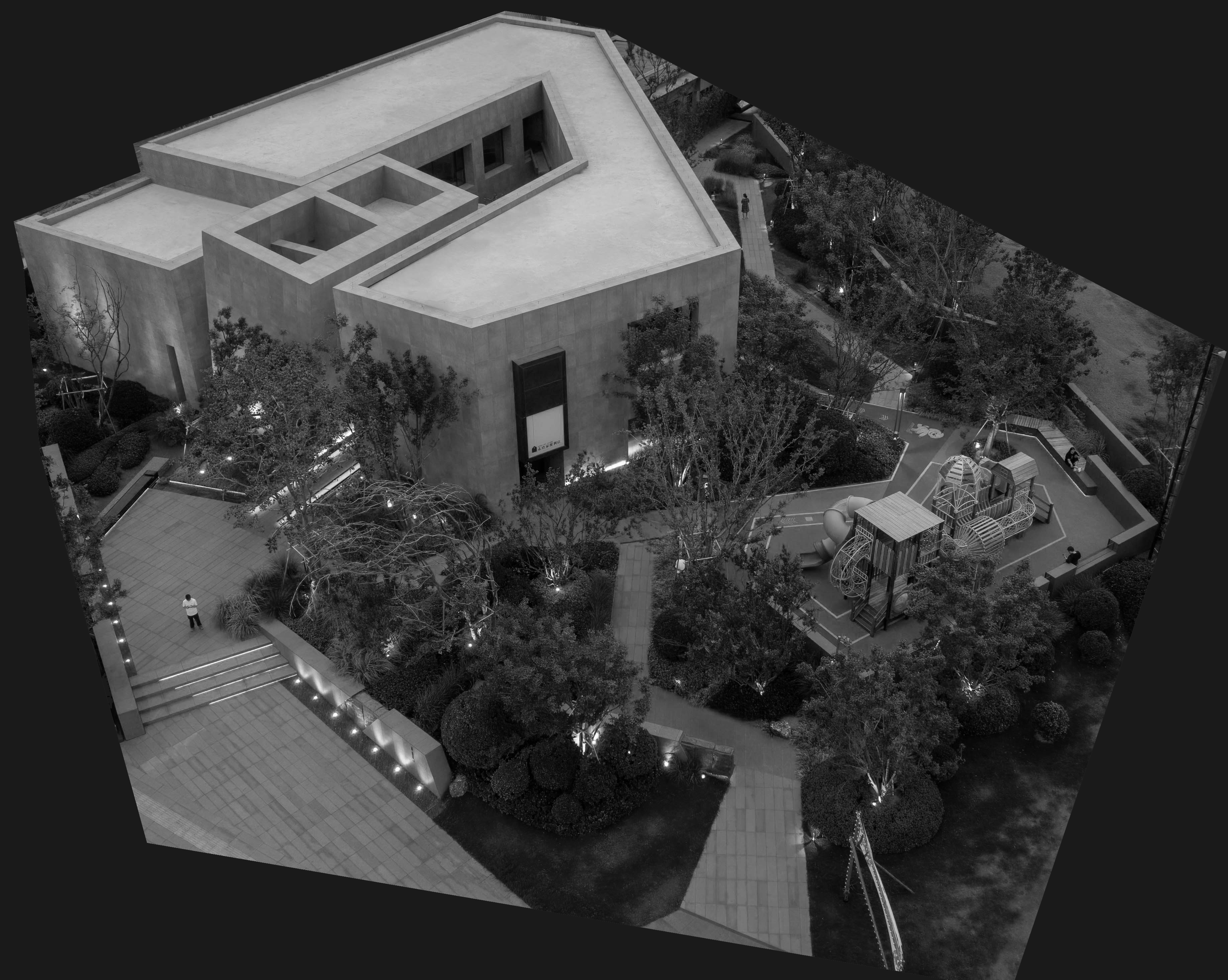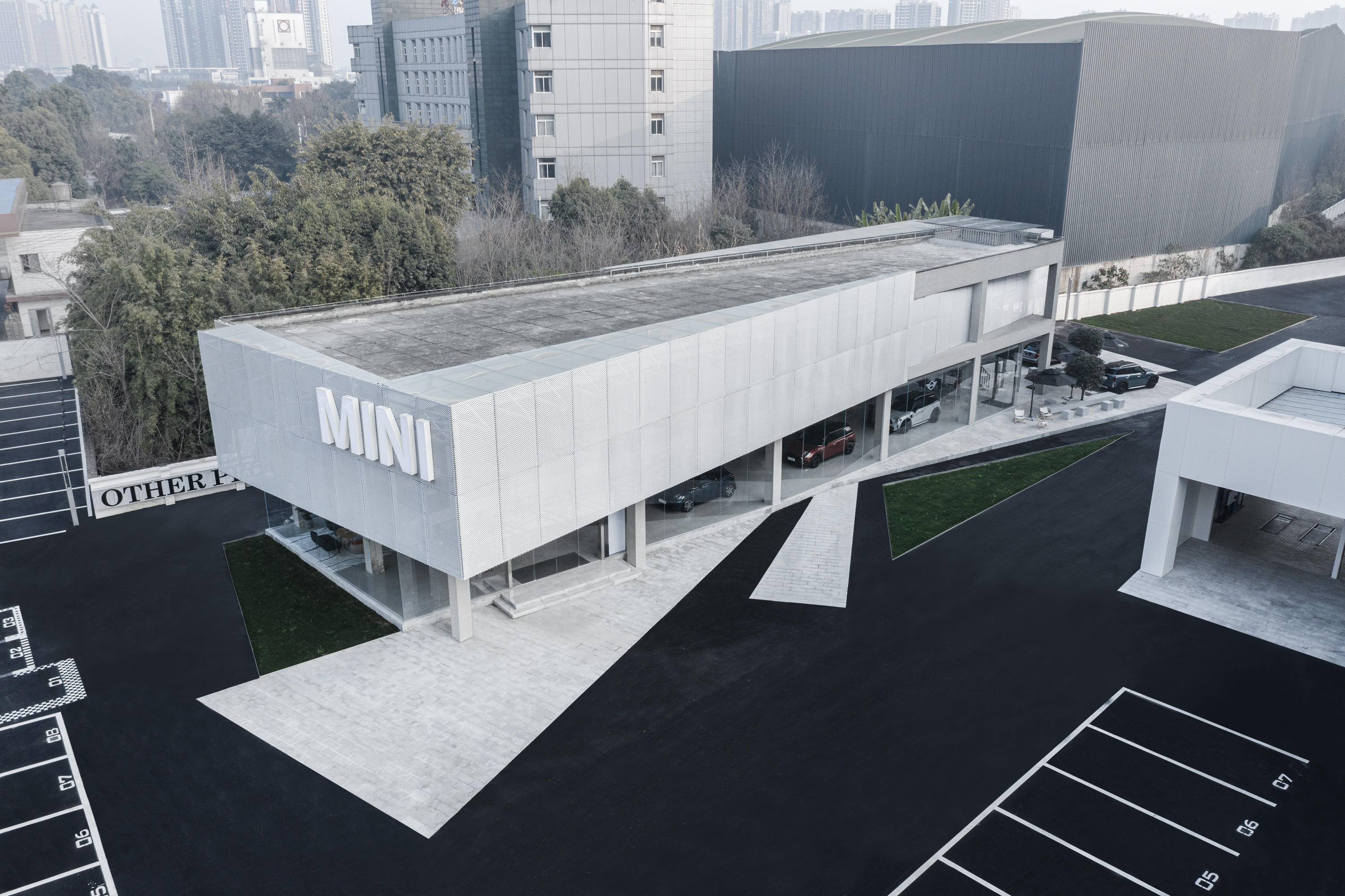 打开微信扫一扫
打开微信扫一扫
复制链接

商业建筑设计 全球五强
获奖者:ASWA
获奖作品:Toyota Motor Thailand Headquarters
Project info:Project name: Toyota Motor Thailand Marketing Office ComplexArchitectural Design: ASWA (Architectural Studio of Work - Aholic)Interior Design: SAIDLandscape Design: LAABProject Management: ARTO ASWA designs a new office complex where the architectural curve meets the landscape curve to create exterior and interior space fluidity. Located on the east side of Bangkok along the highway, the new Toyota Motor Thailand Marketing Complex aimed to connect people and green areas from working spaces to green courtyards welcoming natural light and greenery views for everyone to relax during working hours. The complex is a mixed-use commercial-office building on 36,600 square meters of land. The site locates in a TOYOTA test drive area that aims to connect people, nature, and cars by designing the landscape to architecture and interior space. This project can divide into three parts "The Community," "The Convention," and "The Office," with the concept of driving tracks that are applied to the layout and landscape of buildings. Considering the existing site as a TOYOTA test drive area, the concept of driving tracks is selected to apply to the building's layout and landscape, which can notice from the curved edges as the turning point in a race track in every corner of the buildings. Likewise, the greenery landscape will place in every negative space from an overlapping plan. The office is the complex's main building with almost 9,900 sq. m. and four floors. The first two floors are used for indoor parking lots with a curved corner rectangular-shaped floor plan with a perforated aluminum facade, allowing light and air ventilation. At the same time, the third and fourth floor has an overlapping racetrack-shaped plan with a continuous glass facade. On the third floor, the main office area has different ceiling heights and one central open court, which grants natural light to the whole space with a greenery view. The larger outdoor activities space on the fourth floor greets everyone to appreciate nature. The complex expects to complete in the year 2022. There will be a showroom, retail, restaurants, conventional area, co-working area, office, test drive, and new headquarters to connect everyone to this new community.

商业建筑设计 全球五强
获奖者:河南西元绘空间设计有限公司
获奖作品:冶都-滑县森林花语生活馆
美好生活馆位于两条路的交叉口,外部环境略显嘈杂,建筑设计的初衷是让项目能“隐于闹市”。因此,将建筑做成了一个极简的围合水院,使展示区域在闹市中拥入了一方静谧空间。 项目是由几个错落的单体建筑组合而成,入口在两个单体建筑之间,其中一栋建筑倾斜了8度,给人造成视觉的压迫感,让人有穿过峡谷的感觉;穿过险峻的峡谷,眼前豁然开朗,一棵树、一池水、一个小小的瀑布组合成了自然的静谧空间。 瀑布的流水声,让水院有了“鸟鸣山更幽”气息,显得更加幽静,能吸引外面的人,进入水院探寻;

商业建筑设计 全球五强
获奖者:朱海博建筑设计事务所
获奖作品:成都宝创MINI展厅综合体
项目坐落于成都市郫都区,是市中心通往青城山风景区的重要门户。所在场地在一个空置多年的厂房园区内,占地面积约2500㎡,建筑面积约960㎡。项目旨在体现可持续性理念的同时,以开放、共享的理念打造出动态、立体的多功能空间,让建筑内外的人群都能在无拘束的观感中,进行活动与交流。 ARCHIHOPE充分利用建筑、景观和室内一体化的设计条件,创造了一个一语双关的场地—Mini commercial complex:首先是作为MINI汽车的IP展厅,同时,也是一栋为车主接待中心,并为公众提供画廊、创客、咖啡、IP周边新零售等的迷你mini社交综合体。所有设计工作都必须遵循同一个核心理念,但我们并不想做一个像周遭传统工业区及生活区那样的常规板楼。 我们将二层矩形分离出来,形成一个独立体量并逆时针旋转,上层建筑体量与原有结构框架错开,意图使其朝向整个场地的主入口,展现出开放友好的姿态。并重塑了建筑的丰富性与表现力。 无论结果怎样,“该如何做”这件事从本质而言,就是判断阶段性结论正确与否的观点,其实在设计沟通思辨中所形成多方的多面性本身就是一种相互并存的关系。设计概念以此诉诸于一种大胆的语言,它既与现实事物错位,又与之重叠。因此,一个连接现状又描绘出未来的新建筑驭美而来,为原空置多年的框架引入了新的哲学与现实,同时也是对当下城市与人之间交互模式的回应。 ARCHIHOPE的一体化设计理念旨在利用建筑、景观、室内设计和结构共同塑造一个核心想法,传达纯粹的、鲜明的印象:不走寻常路,打破原有框架思路才能重新建立秩序,这也正吻合了John Coope传承下来的MINI这个品牌的历史魅力。 平面上错位的建筑矩形自然延伸形成与原结构框架交错的线性,这也就自然生成了富有张力、形式统一的景观设计,仿佛将建筑消隐于基地之上,也使得室内外空间的边界变得模糊。 外立面拉网铝板在满足自然采光的前提下将建筑的玻璃幕墙遮蔽,同时又形成了双层立面的叠加效果和虚实变化。 拉网铝板及钢结构组件是用铝板等金属制成的环保材料,它具有重复利用的属性,不会变色生锈并且安全可靠,同时节省了大量的成本投入。 整体设计力求简约的同时,同时摒弃了材料的堆砌,以可持续为设计原则,利用原有的建筑结构梁体本身,将拉网铝板延伸贯穿一层室内空间。结合了保留原有斑驳钢筋水泥柱,节省了大量的成本投入。裸露的钢筋混凝土柱子似乎在向我们诉说着曾孤独地守望着沧桑的历史,让人感受到一种历史凝重的美感,直接再利用具有安全、经济、生态及美学价值。360度通透视野的大面积玻璃幕墙,充分利用自然采光可大幅度降低建筑能耗,降低电器灯具的使用,减少了能源的消耗,从而达到节能减排的环保理念。 设计注重“公共性”和“开放性”,同样将建筑景观界面延伸交错的线性延伸至室内天花,也延伸至吧台、楼梯斜切面的造型设计基础。统一的线性交错特征,打破了功能空间的固定关系,将不同属性的功能空间联系起来,室内与户外互动对话。 室内的地面采用无机水磨石,作为最自然的材料,水磨石是用石子、重复利用的碎玻璃和水泥混合而成,方便且造价便宜,环保无污染,并且能够帮助项目快速落地。 通过富有金属质感的楼梯上到二层,二层的空间采用更加活泼跳跃的线性设计贯穿首尾,这是一个更加灵活、开放、可变的社交空间,更是一个为探索空间、人、生活之间互相激活可能的存在。

商业建筑设计 全球五强
获奖者:王政
获奖作品:HDD MALL
HDD MALL BeiJing . China “ 遇见博物馆 Discover The Museum ” 在北京朝阳区东五环,被誉为工业遗址的焦化厂旁,引入了一个13万平米的“博物馆”式新商业,无论在建筑空间还是经营理念上给消费者带来了新惊喜,成为朝阳区东南部最热门的商业打卡地之一。这里的工业遗产曾为首都乃至全国的经济建设做出过不可或缺的贡献,代表着北京辉煌的工业发展史。立足焦化厂区域浓郁的工业氛围和当下全球气候变化的挑战,惠多港致力于打造惠民商业和博物馆式艺术休闲商业综合体,成为北京工业风尚的新符号和亲民惠民的新生活板块。其前沿的低碳与智慧设计、公平可持续的发展理念和气势恢宏的工业建筑结构将惠多港打造成极具个性化的创新性现代空间,光、线条、结构及序列在此中交错,演绎工业与古典的秩序之美,让人们窥见其积厚流光的文化积淀,为每一位到访者带来充满新意的美学体验。 THE BEAUTY OF TIME AND SPACE 时空之美 惠多港与焦化厂遗址紧邻东五环,分布于五环东西两侧,从空间与技术上讲工业建筑具有极强的地方精神特征,惠多港根植于北京,并对全球文化多元性保持开放态度,将文化沉淀注入到极富原创性的设计表达中。在东方与西方、过去与未来之间搭建一座时空桥梁,采用溯源拓新的设计理念将商业空间用博物馆式的工业之美与低碳、智慧、新型业态相结合,焕发开放共享的文化新体验,创造了博物馆式新商业范式,在区域环境中赋予其作为旅游名片的潜力。 在商业空间内部设计环廊,以环廊串联多元业态,环廊的南北两侧设有观光电梯,设计师通过在场景营造、技术工程细节设计上保留能够暗示建筑如何被呈现的线索,并巧妙的将这种独特的秩序之美得以表露,让消费者在上下路线和环廊中可以一睹工业建筑结构美学。环廊与中厅通过工业构造与古典建筑元素融合,将消费者代入“博物馆”氛围。地下市集入口呈现一个传统火车站的工业视觉风貌,形成第二主入口,从这里,内部工业建筑的形态与空间交织呈现,徐徐展开,将人们带入自由的维多利亚艺术时代。 惠多港在设计上重视与历史的链接,遵循区域最初的工业记忆,借助完整的工业美学体系,使工业记忆和新的社会性流动交叠,在公共空间系统中创造出历史与现代碰撞的别样瞬间。通过内在与外观的个性反差,进一步增强了商场的“博物馆”印记,成功促使人们在本区域逗留与徘徊。系列性的多义表达让建筑本身更具细腻可读性,使得消费者能够在多重感官上更好的体验所处空间的过去与未来。 NATURAL INTERVENTION 自然介入 纵观历史上伟大的建筑,如:万神庙、古根海姆博物馆、光的教堂等都在围绕光诠释设计本源,光对建筑极其重要,柯布西耶说:“建筑是量体在阳光下精巧、正确与壮丽的游戏。”惠多港把光作为重要的元素,通过三个中厅的穹顶,将自然光线引入到建筑内部,使得人们无论是在大厅还是步行环廊都拥有丰沛的自然光线,叠加金属网架在阳光下呈现的奇妙光影变化,营造出自然静谧的商业空间氛围。 静谧的公共空间设计很适合气势恢宏的商业综合体,消费者需要炫目商铺中脱离出来的瞬间宁静,公共空间恰恰是最好的载体。在以往的经验主义中,商业的宁静是很难被允许和接受的,喧闹繁华成为商业设计的标配,以至于让商业经营者和设计者长时间深陷其中无法自拔。在惠多港,设计师进行了一次大胆的尝试,在大面积的公共区域营造静谧的空间氛围,通过采用大英博物馆风格的穹顶、经典蒙德里安的红黄蓝配色和沙滩椰树搭配下的休闲座椅,让动与静、艺术与商业构成完美的切换和融合,而这样的切换融合更受到人们的青睐。 SUSTAINABILITY 可持续性 路易.康说:“砖是一种美丽的材料,曾经在许多地方完成美丽的作品,至今依然。”惠多港在设计中积极选用更多的可持续性材料,通过再利用来减少建筑材料在提取、加工、运输等方面的碳排放,如:容易回收的材料和回收再利用的材料的使用。采用耐候钢等可回收的工业材料并将上世纪三十年代的建筑红砖与青砖再次利用,使其与光滑平顺的现代材料形成肌理和新旧对比,突出新旧结构之间的差异,通过尊重材料的本质来释放建筑的质朴野性之美。 值得一提的是很多回收材料都是从区域的建筑物内收集而来,通过将这些老砖、金属、水泥材料和现状建筑物的肌理饰面有逻辑的交错使用,在这些看似粗糙、未开化的材料之上施之以秩序,建筑便换发出独特之美。 FUTURE REALM 未来之境 如何将时代技术与空间艺术相融合,给这些精密而纯净的智能元件带来活力,赋予其美,是惠多港整体设计过程中不断解决的全新课题与挑战。随着智能工具的广泛使用,其带来的便利性使得人们对智能化的依赖越来越强,并逐步扩展到商业空间领域。可靠稳定且可拓展的智能工具是惠多港智能空间设计的基础,通过采用“设计+智慧、设计+低碳、设计+新兴业态”的基本设计方针,创造出具有科技感和创新性的标志性商业新建筑,并以实际体验为出发点,强化空间智能与用户之间的有机连接,实现了建筑从功能性和结构性的单一需求向智慧空间所特有的多元需求的转变,为商业空间进化的未来贡献力量。


