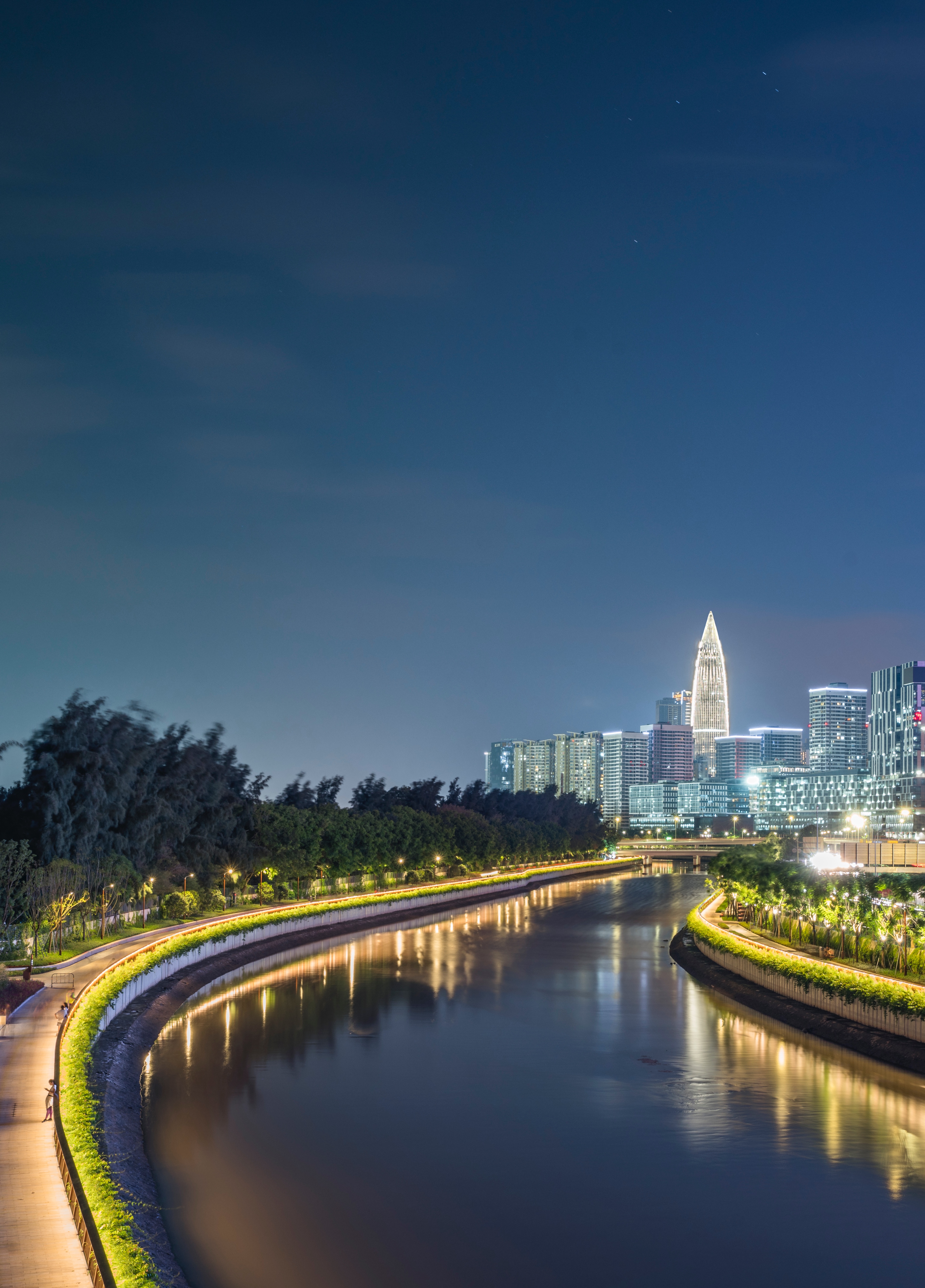全球最佳设计大奖 城市建筑光环境设计
获奖者:上海昂特建筑设计咨询有限公司(法国昂特)
获奖作品:风越里-绍兴柴场弄城市有机更新
风越里 :
绍兴柴场弄城市有机更新
绍兴风越里是绍兴古城中心第一个城市更新项目,紧邻咸亨酒店、拥有秋瑾与朱庚的故居,是绍兴历史文化的根骨。
街区建筑年份跨越6个时代(从明清文保建筑到当代建筑),古新对比和交错的形态无处不在,层次纷繁复杂。整个街区,无论当代或是古代建筑,每一栋建筑立面都各不相同。
设计深入分析了街区发展定位和建筑理念,以“古新对话”为立意,以塑造“事件与情节”为主旨,着重塑造既能体现街区历史意义和文化韵味,又能引领当代创新创意生活的体验、和拓展街区生命力的多层次穿越灯光氛围。
设计用光述说:古新的对话与融合,水乡的美与遐想、历史典雅与智慧当代的共生……
以“保护与创新兼容”为原则,对复杂的各类建筑、景物逐一挖掘(200多个安装节点研究)、定制创意。用一系列的 光 - 景 - 人的灯光生活戏剧,将绍兴的昨天、今天与明天娓娓道来。(参见照片00, 01, 03, 06)
入口水景区:(参见照片04, 05)
在新的景观设计中,街区的入口被几片水池所定义。 而每一片水池都有着不同的形态与意境:水池的形状、水流的快慢、水波纹形态的大小都各不相同。水,对于水乡绍兴有着特别的意义,所以我们希望用一种特殊的方式来表达这个主题元素。
于是我们想到了印象派,我们希望用印象派的观察方式、色彩并置的手法来营造视觉印象,激发人们的想象。
让人们流连在印象派的色彩情景之中,以此抽象的色彩手法来诠释青绿的水乡之美。将水乡的秀美融合到视觉、触觉、听觉之中。
时光廊桥– 中心建筑: (参见照片00, 01, 03, 06)
为整个街区设计了独特的高空视角情景。将建筑设计的水平蜿蜒伸展的物理性空间通廊,转变成整个场地的“古新融合”的视觉情节主线。
而且,我们将这条主线一直延续到了场地最高点的当代建筑上。对于这座由GRC、钢结构和玻璃组建而成的通透体,我们在室内、室外采用了不同形式的照射方式、设置了光与不同材质的叠合效应,来塑造了多层次的灯光氛围。并且设计了室内室外的微妙光色组合、及其动态变化场景。
我们很高兴 Domus international国际版对我们的项目作了专题报道,并选择夜景照片作了封面。
古建屋面: (参见照片07, 08)
设计了高空观赏灯光情景,从多视角来平衡古建屋面群的光效舒适度与叙述感。
古建屋面群舒缓的光强渐变演绎,述说绍兴的古往。在灯光的一呼一吸之间,给观赏者们带来不同的“回想”和联想:时而像白描,像水墨、像工笔、像雕刻,又或是像抽象艺术。 我们希望观者能够在此刻的光影中拉长时空的感受,体验“更多层次的时光跨越”。
古建筑群因为建于不同年代,屋面的尺度、坡度各不相同,我们针对每一片屋面都做了定制化的配光设计,以求整体塑景。
古院落: 古新对比;(参见照片06, 09)
对于古院落,我们借用了园林借景的手法,远中近多层次地思考光的组合与对比,营造出不同质感的古新对比体验。
投影图案设计:(参见照片14, 15)
自行创意设计艺术投影图案,主题风格各异,
意与建筑灯光相映成趣,且为丰富街区的多元化运营和夜经济。
项目竣工至今仅一年多,但是街区已经迎来了几十场活动,很欣慰地看到我们设计的灯光场景引发着人们再创造的欲望和新的生活体验,陪伴着人们的生活去无限地延续和生长。
(照片版权:昂特设计、是然建筑摄影、SHADØO PLAY )
Fairy Li:
Chai hang Alley urban regeneration
Shaoxing Fairy Li is the first urban regeneration project in the center of Shaoxing's ancient city. It is located adjacent to Xian Heng Hotel and is home to the former residences of Qiu Jin and Zhu Geng, serving as a cornerstone of Shaoxing's historical and cultural heritage.
The buildings in the district span six eras, ranging from Ming and Qing heritage architecture to contemporary structures. The contrast and interplay between the old and new are omnipresent, creating a complex and layered form. Across the entire district, whether ancient or modern, each building facade is unique.
The design thoroughly analyzes the district's development positioning and architectural philosophy, centering on the concept of “dialogue between the old and new”. With the aim of shaping “events and narratives,” the design focuses on creating a multi-layered lighting atmosphere that not only highlights the district's historical significance and cultural charm but also fosters contemporary creative lifestyles and enhances the vitality of the district.
The design tells a story through light: a dialogue and fusion of old and new, the beauty and imagination of the water town, and the symbiosis of historical elegance with contemporary wisdom. Guided by the principle of “compatibility between preservation and innovation,” the design carefully explores and customizes lighting solutions for various complex buildings and landscapes, studying over 200 installation nodes. Through a series of “light-scene-human” lighting dramas, it narrates the past, present, and future of Shaoxing in a captivating and poetic way. (Fig. 00, 01, 03, 06)
Waterscape Entrance:( 04, 05)
In the new landscape design, the district's entrance is defined by a series of water features, each with its own distinct form and ambiance. The shapes of the pools, the speed of the water flow, and the size and patterns of the ripples vary, creating unique expressions.
Water holds a special significance for Shaoxing, a historic water town, and we sought to express this thematic element in a unique and evocative way.
This led us to Impressionism. By adopting the Impressionists' perspective of observation and their technique of juxtaposing colors, we aim to create visual impressions that spark imagination.
Visitors will linger in an atmosphere of Impressionist color and emotion, experiencing the abstract beauty of Shaoxing’s green waters through sight, touch, and sound. The design blends the water town’s elegance into a multi-sensory experience, presenting its charm through the subtle interplay of form, flow, and color.
Passage of Time – Center structure:( 00, 01, 03, 06)
We designed a unique aerial perspective narrative for the entire district, transforming the horizontally winding architectural corridors into a visual storyline of “ancient-meets-modern” that runs through the entire site.
This central narrative extends seamlessly to the highest point of the site, a contemporary structure composed of GRC, steel, and glass. For this transparent form, we adopted different lighting techniques for the interior and exterior, creating a layered interplay of light and materials. The carefully crafted overlap of light with various materials enriches the spatial atmosphere, while subtle combinations of light and color, along with dynamic changes, create a multi-dimensional experience.
We are proud that Domus International featured our project in a dedicated article, showcasing the nightscape photograph on its cover.
Ancient Rooftops: (Fig. 07, 08)
We designed a high-altitude lighting experience, offering multi-angle perspectives that balance the comfort of light effects and the narrative essence of the ancient architectural rooftops.
The gentle gradation of light intensity on the ancient rooftops evokes the passage of time in Shaoxing. Through the rhythmic breathing of light, viewers are invited to experience moments of reflection and imagination — sometimes resembling sketch drawings, ink paintings, meticulous brushwork, carvings, or even abstract art. In these luminous moments, we hope observers feel a stretching of time and space, experiencing layers of temporal transcendence.
Given that the ancient buildings were constructed across different eras, with varying roof scales and slopes, we meticulously crafted customized lighting designs for each rooftop to achieve a cohesive visual composition. The result is a scene where light and architecture unite to tell a story of timeless beauty.
Ancient Courtyards – A Contrast of Old and New:( 06, 09)
For the ancient courtyards, we took inspiration from the garden design concept of "borrowed scenery." We framed the lighting design from different viewing scales, creating a strong contrast between the old and the new.
This gives visitors a layered, dynamic experience that feels both textured and rich.
Projection Design( 14, 15)
We designed artistic projection patterns with diverse themes and styles, creating a dialogue between the projections and the architectural lighting. This approach not only enhances the visual appeal but also supports the diversified operations and nighttime economy of the district.
Since the project's completion just over a year ago, the district has already hosted dozens of events. It is truly gratifying to see the lighting scenes we designed inspire creativity and foster new life experiences. The light has become a companion to people's daily lives, continuously growing and evolving, allowing the district to flourish with endless possibilities.
( Photo© AT Design, SCHRAN , SHADØO PLAY )
 打开微信扫一扫
打开微信扫一扫



