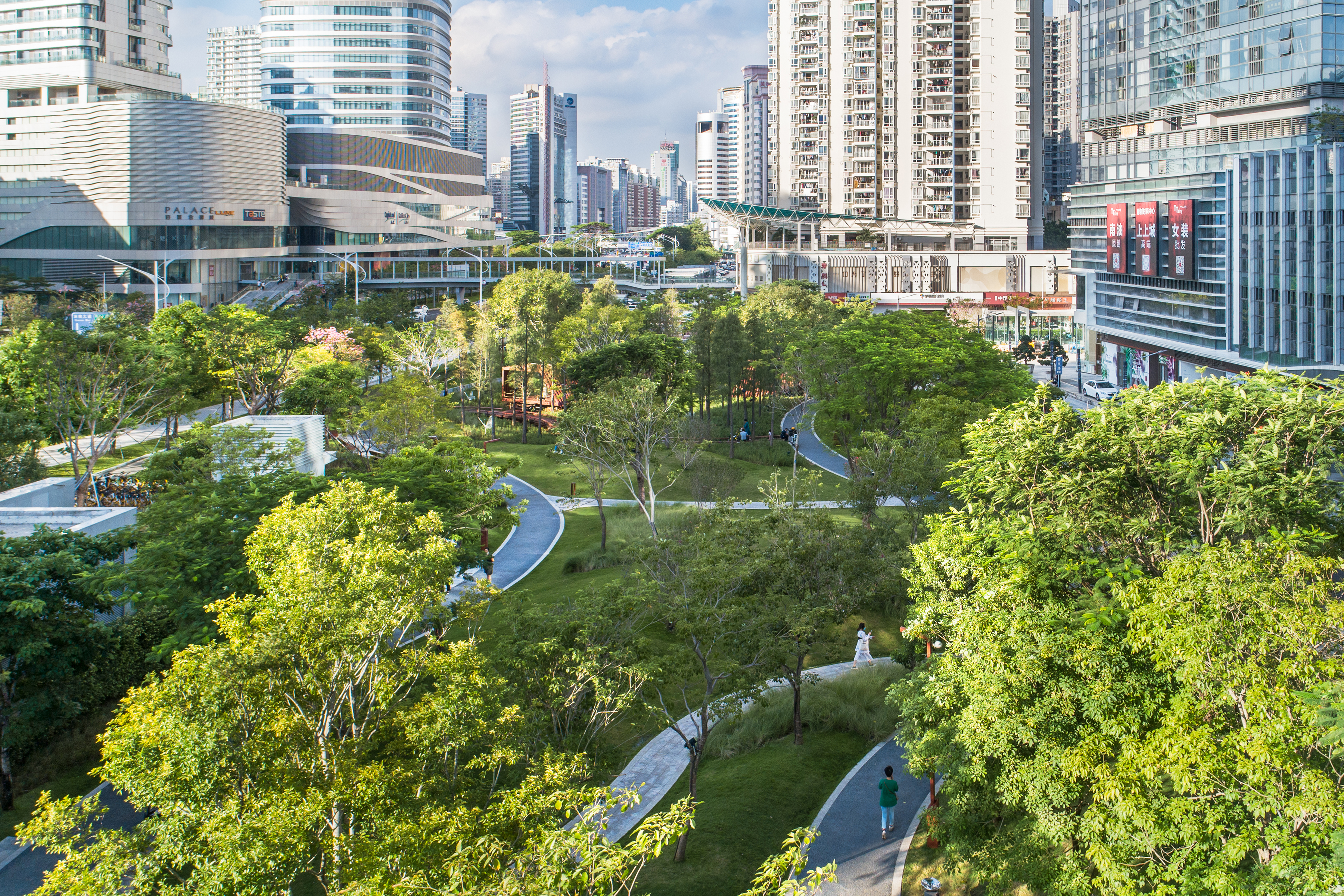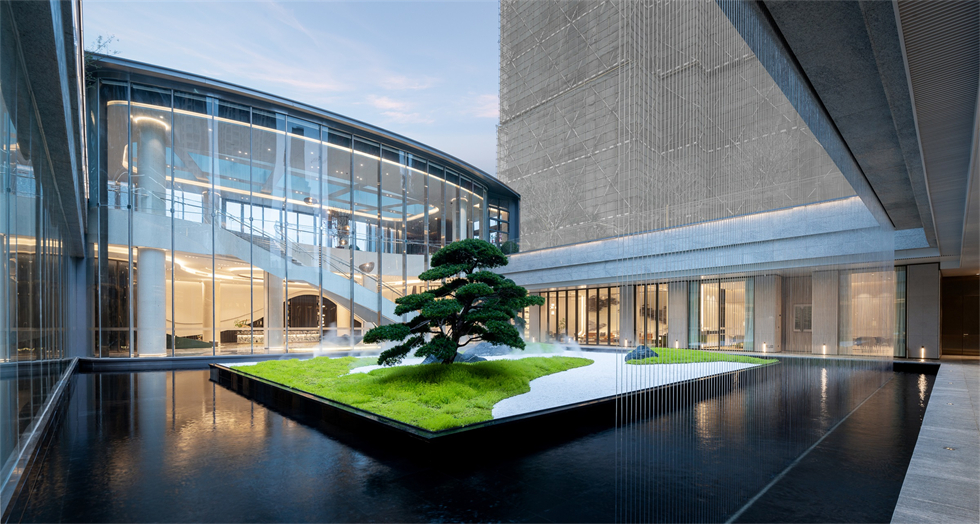 打开微信扫一扫
打开微信扫一扫
复制链接

社区景观设计 全球五强
获奖者:东大(深圳)设计有限公司
获奖作品:天璟公园(又名南油市政广场)
天璟公园 | 东大设计 Tianjing Park | DONGDA 忙碌生活里的诗意一角 A poetic place in busy life 天璟公园(又名南油市政广场)地处深圳市南山区南油片区中心位置,位于南海大道与登良路交叉口东南角,占地约1.3万㎡。项目位置原来是南油大厦及前广场,南油集团总部的所在地,也是80年代的深圳地标之一,它见证了改革开放时期南油集团的辉煌,承载着一代人的记忆。 Tianjing park(Also called Nanyou Municipal Plaza)locates in the southeast corner of the intersection of Nanhai Avenue and Dengliang road in the center of Nanyou District, Nanshan District, Shenzhen, covering an area of about 13000 ㎡. The project location used to be the Nanyou Building and its front plaza, as well as the headquarters of Nanyou Group, which constituted one of the landmarks of Shenzhen in the 1980s. This place has witnessed the glory of Nanyou Group during the Period of Reform and Opening-up and carries the memory of a generation. 随着时代和城市的发展,这块地被重新定义和开发,新的建筑落地建成,建筑前的空间也需重新进行思考。项目周边均为城市建成区,大量高耸的住宅及商业建筑密布,公园成了高密度建成区中唯一的公共空间,也是南海大道沿线为数不多的城市公共绿地之一。 With the progress of the era and the advance of the city, this plot was redefined and redeveloped, in which new buildings were constructed. Therefore, it is necessary to reconsider the space in front of the buildings. The project is centered around urban built-up areas with many residential and commercial buildings. The park is the only public space in the high-density built-up areas and one of the few urban public green space along Nanhai Avenue. 公园建成后提供了一个绿色呼吸空间,形成城市中的“森林”,同时满足了周边片区居民运动交流的需求。 After completion, the park provides green space as “forest” in the city and meet the needs of surrounding residents for sports and communication. 建成后的公园绿意盎然,为忙碌的都市工薪族群营造了一个释放压力的自然休憩之所,人们在公园中可以漫无目的地漫步林间,沿线可以看到绿树、鲜花游径、林间树屋、下沉大草地、星空灯艺等。 After completion, green scenery inside the park creates a natural resting place for busy urban wage earners to release pressure. People can aimlessly walk through the forest in the park and enjoy green trees, flower paths, tree houses in forest, sunken lawn, starry lighting, etc. along the road. 一条环形步道,营造无目的地景观 A circular path creates an aimless landscape 我们设计了一条可以无限循环的漫步游径,游径两侧种植两排紫花风铃木,在春天形成紫色的花环,市民可以沿着这条花环游径尽情感受春天的气息。夏天,行走其中享受着阳光透过树叶洒落在草地上光影斑驳的朦胧之美,还有微风吹拂在脸上,夹杂着喷雾系统所营造的一丝丝凉爽。走累了就在路边的木质座椅上停歇,看看风景,看看人群,享受着这种自然所带来的慢节奏,感受生活的美好。 We designed a walking path where people can walk circularly. Handroanthus impetiginosus was planted on both sides of the path to form a purple wreath in spring. Citizens feel the spring along the wreath. In summer, when walking in the path, you can see the hazy beauty of light and shadow on the lawn through the leaves from sunlight. Breeze blows on your face with the cool mist from the spray system. If you are tired, get a break on the wooden bench on the roadside to enjoy the scenery, the people, the gentle pace in nature and the beauty of life. 开放草坪,激发空间活力 Open lawn stimulates the vitality of space 场地以下沉式草坪空间为核心,周边设置台阶与休闲坐凳,再通过乔木点缀,形成一个舒适的林下休息空间。这里也成了小朋友们聚会的场所,放学后三五成群在草坪上自由恣意、欢快的奔跑嬉戏;大人也可以沿路静坐,与朋友一同分享这一天里发生的故事。 As a comfortable resting space in the forest, the site takes the sunken lawn as the core, surrounded by steps and benches, dotted with arbors. It is also a place for children to play together. Children run and play freely and happily on the lawn after school. Parents sit down along the roadside and share the experiences of the day with their friends. 云雾森林, 营造生态之境 Mist forest creates ecological environment 公园中间是一片茂密的落羽杉林,树木中间架起一条弯曲的木栈道,两侧微地形高低起伏,再种植蕨类及鸢尾等水生植物,形成曲径通幽的效果。中午温度较高时,智能降温设备会开启喷雾系统,整个落羽杉林被一团团雾气包围,宛如自然仙境一般神秘。 A dense forest of taxodium distichum locates in the center of the park, and a curved wooden plank road is erected in the middle of the forest. The tiny terrain on both sides is different in height, in which ferns, iris tectorum and other aquatic plants are planted to form a winding path leading to a quiet secluded place. 疏影斜阳,演绎自然之美 Scattered shadows and the setting sun reflect the beauty of nature 道路穿插于植物之中,随着两侧微地形的缓缓起伏变化,让人仿佛置身于森林之中。阳光透过树缝散落在草坡上,形成光影斑驳的朦胧之美,让人们暂时忘记城市中的喧嚣。人们在自然中穿行、静坐,小孩在微地形上嬉戏,沉浸在树林、光影与清新的空气中,肆意享受着这片难得的自然。 The roads shuttle through the plants. With the tiny terrain on both sides, people seem to be in the forest. The hazy beauty of light and shadow on the lawn through the gaps of trees from sunlight makes people temporarily forget the noise in the city. People walk and sit in nature, and children play on the tiny terrain. People wantonly enjoy the rare natural environment with the forest, light and fresh air. 两大入口,彰显场所精神 Two entrances to highlight the spirit 北入口构筑:山形构筑在空间上形成一个视觉焦点,当人从构筑底部穿过时,镜面不锈钢反射出人的倒影,形成趣味性。再细看则可以发现镜面不锈钢上有无数的细小空洞,夜晚灯光开启时,抬头仰望构筑顶部,灯光透过孔洞,俨然一幅银河星辰的画面。 Construction of the north entrance: The mountain-shaped construction forms a visual focal point in the space. When people pass through the bottom of the construction, the mirror stainless steel reflects the reflection of the person, creating a sense of interest. A closer look reveals that there are countless tiny holes in the mirror stainless steel. When the lights are turned on at night, look up at the top of the structure. The light penetrates through the holes, and it looks like a picture of the Milky Way and stars. 南入口构筑:公园与大南山相隔不远,常听附近老人提起在以前,站在这里就可望见大南山的优美风景,而现在四周的高大厦早已将这片场地与大南山视线阻断,以往的风景也只剩下回忆。为此,设计特意以灯柱排列成山形,既是与南山遥相呼应,同时也为保留住那一份美好的记忆。 Construction of the south entrance: The park is not far from Danan Mountain. The aged people nearby said that they could see the beautiful scenery of Danan Mountain when standing here in the past, but now the buildings around blocked the line of sight between this site and Danan Mountain, and they only had memories of the scenery. Therefore, the lamp poles were designed into the mountain shape, which not only conformed with Danan Mountain, but also retained those beautiful memories. 项目通过微地形的营造,将场地分为三个排水分区,南侧为下凹式绿地,中部及园路以透水混凝土材料为主,道路两侧设置有生态草沟,通过地下盲管,将多余的雨水汇集至北侧的雨水花园中。雨水花园面积约300㎡,最大蓄水量可达110m3。 Based on the construction of tiny terrain, the site was designed with three drainage zones. The concave green space is in the south. Permeable concrete is mainly used in the middle part and roads. Ecological grass ditches are on both sides of the road. Through the underground concealed pipes, excess rainwater is collected into the rainwater garden in the north. The area and maximum storage capacity of rainwater garden are about 300m2 and 110m3 respectively. 好的公园设计,像一把钥匙,帮我们打开自然的大门。公园的美,给予城市生活中人们巨大的慰籍,它让人们相信美好的自然是这个世界的根源。南油天璟公园不是壮阔而震撼人心的景观,但却有种润物细无声的耐看在里面,它是快节奏忙碌生活里的诗意一角。 An excellent park design is like a key that can open the door of nature. The beauty of the park can give people in the city great comfort and make people believe that the world comes from the beautiful nature. Although Nanyou Tianjing Park is not a magnificent place, it has a gentle beauty as a poetic place in busy life. 项目信息项目名称:天璟公园(又名南油市政广场)项目地址:中国广东省深圳市南山区项目面积:13300㎡委托单位:深圳市南山区建筑工务署设计单位:东大(深圳)设计有限公司施工单位:深圳市南山园林绿化有限公司摄影师:白羽设计时间:2020年建成时间:2021年Project InformationProject name: Tianjing Park(Also called Nanyou Municipal Plaza)Project location: Nanshan District, Shenzhen City, Guangdong Province, ChinaProject area: 13300㎡Customer: Shenzhen Nanshan District Construction and Works DepartmentDesign: DONGDA (SHENZHEN) DESIGN CO., LTD.Construction unit: Shenzhen Nanshan Landscaping Co., Ltd.Photographer: Bai YuDesign year: 2020Completion year: 2021

社区景观设计 全球五强
获奖者:龙光地产
获奖作品:天境海岸花园
汕头,自唐代就是我国海上丝绸之路的重要始发港,也是近代中国最大的移民口岸之一,是我国著名侨乡。俗话说,“有海水处就有华侨,有华侨处就有潮人”,这座城市的人与海密不可分,素有“海滨邹鲁”的美誉。 ▲区位分析 项目位于汕头市东海岸新城新津片区,交通便利,片区发展相对成熟,周边配套设施也正不断完善。基于新城背景,我们希望汲取汕头侨乡文化,打造一个精致简约、平衡生态、艺术创新的东海岸度假生活体验馆。 ▲景观结构 在传统与现代之间,我们以平铺直叙的轴线序列设计,使场地产生完整的边界感与空间感。以庭园三核心形成庭园景观轴,通过廊桥系统将前后场串联,形成了多维的景观体验。 归家的每一天都是度假 主入口区域作为城市的第一展示面,以中轴形式展开,结合大气雅奢的形象门庭与对称种植的植物,形成简洁、开敞的空间,营造礼序品质的归家仪式感。 灰色系石材与大理石砖打造临街景墙,通过线性分隔与空间穿插组合,形成良好的市政延展面,营造精致、沉稳、低奢的氛围感。 隐于自然的景观盛宴 在空间体验的塑造上,我们进行了不同的尝试:一方面遵循平面路径的曲径通幽,另一方面尝试从竖向空间上找变化。 通过下沉空间的塑造、结合尺度控制,我们希望能体现自然界中不同场景的感受。因此,取意山间之风,水涧云谷之意,我们打造了一处下沉庭院。 从会所内部穿越至此,让人发现“别有洞天”的庭院空间。水景环绕之间,松与白色砾石在地面“画”出了写意的山形,搭配出一重意境空间,清爽悠远,给人以娴静优雅之感。 以自然生态为主调的下沉庭院,内外通透的风雨连廊,让生活拥有了更多的光感和亲近自然的触感,通过场地中微地形及收放有致的景观水系,结合休憩、散步、戏水等功能,进一步突显建筑景观一体化的场地精神。 艺术生于日常、融于生活 汕头是离不开海的侨乡,而后场泳池部分就不再是一个单纯的游泳的地方,更是项目的景观聚焦点及精神体现。 通过现代设计手法,我们将无边际泳池与艺术休闲空间进行结合。蓝白马赛克瓷砖在泳池池底拼凑出滨海元素,巧妙地营造出独特、优雅而纯净的都市假日风格。 中轴贯穿着项目的始终,无边界的水面倒映着天光云影,大面积的放松与留白,让户外下沉会客厅的设置除去功能性外,更令人感到一丝开阔与放松。 疏密有致的格栅,飘浮在泳池上的躺椅,在豁然开朗的空间里塑造出了清新自然的景致,使场地充满着能够联想起夏日的情绪:或许是一种随意的懒散,或许是一种舒适的休闲,亦或许还有带有白日梦一般的幻想…… 光影律动,树影婆娑 我们以极简的设计手法跟工艺来呈现潮汕品味的雅奢细节,将艺术、环境、故事有机结合于细节之中,给人丰富细腻的感官体验。树影婆娑倒映在墙面、阳光与水面交融,仿佛穿梭在繁星闪闪时空隧道。 竹林与光影交织出别样的廊下风景,廊下风吹影动,坐看风起云舒 阳光洒落在泳池面上,微波粼粼。静坐在泳池边,感受阳光正好、微风轻拂的悠闲之境。 给时光以生命 景观空间的最终目的关注人类感知体验,感受生活的美好。因此,在项目设计思考的过程中,我们侧重于对于自然、艺术、光影的表达,希望能够创造出舒适的氛围,塑造优雅的情境空间和生活方式。 我们也期望,在日常生活中,人们能时刻怀着度假时的轻松心情,成为一个真正的“生活艺术家”。


