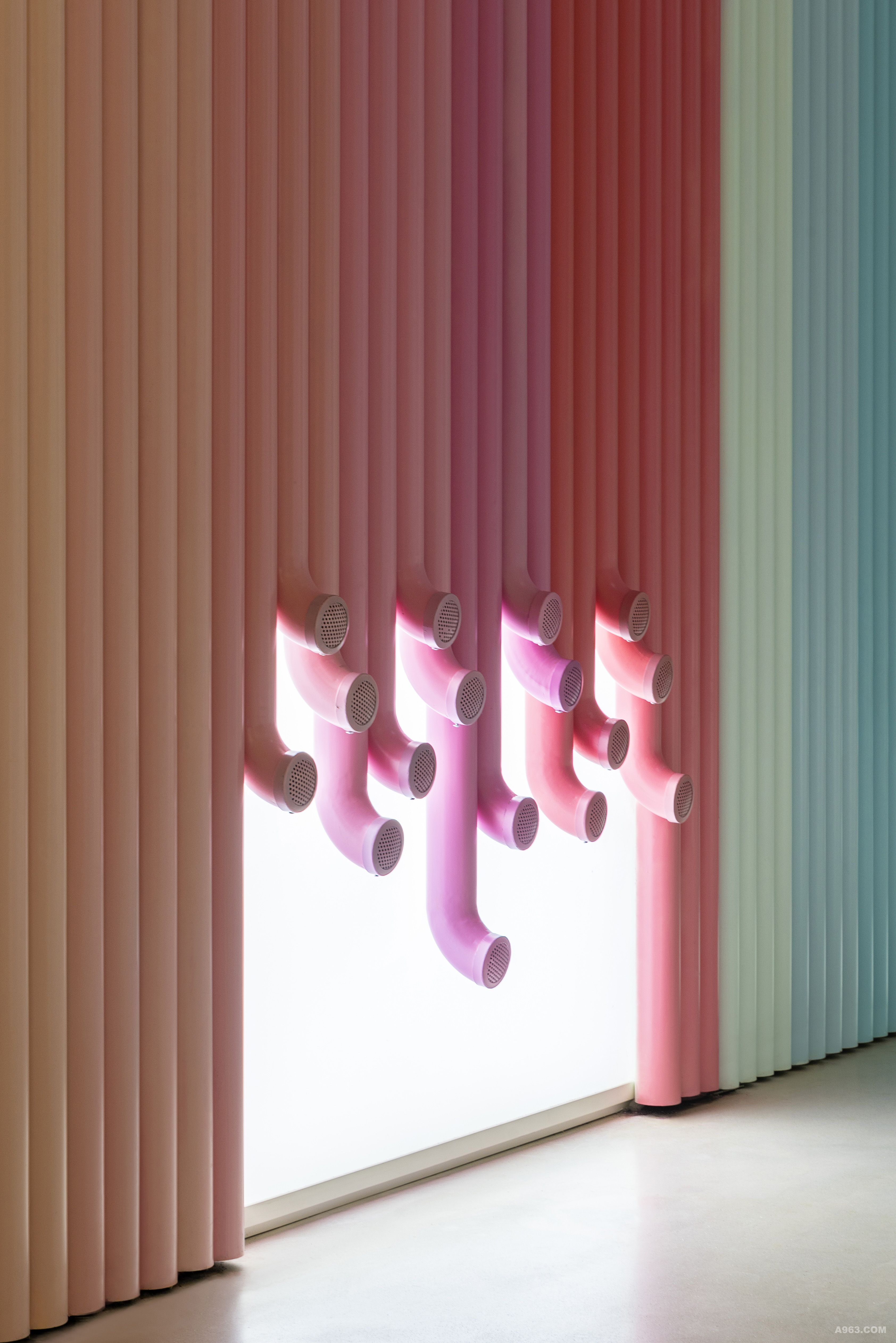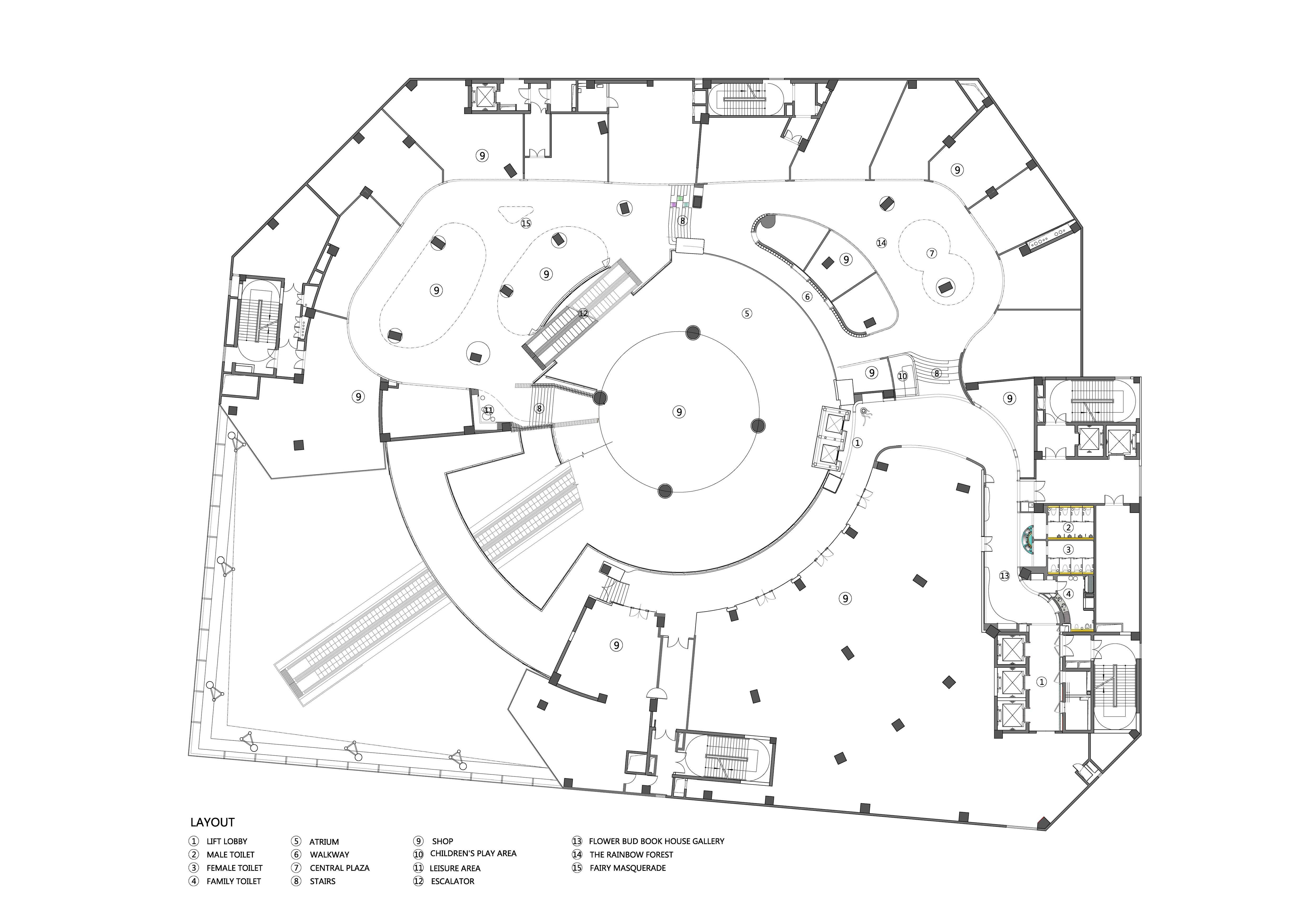 打开微信扫一扫
打开微信扫一扫
复制链接
Project name项目名称: Shanghai Joy City Kid's World上海大悅城之潮童天地
Architect'Firm设计公司: ARIZON DESIGN乾正设计
Designer设计师: SHEN JUNWEI申俊伟
Project location项目地址:Shanghai,China.中国.上海
Completion Year完工时间: 2018
ProjectArea项目面积: 4200㎡
Clients客户:Shanghai Joy City上海大悅城(上海新兰房地产开发有限公司)
Photographs摄影:Dirk weiblen
ABOUT THE PROJECT关于项目
上海靜安大悅城之潮童天地是這座愛情主題購物中心的空間延續,是为3-10岁的儿童精心设计的一个富有趣味性且多样性的娱乐、零售空间,鼓励孩子们天真无邪的无限想象力,让他们在这里释放天性,以自己的方式探索大自然。
The Kid&rsquos World on the sixth floor of the South building in Shanghai Joy City is the spatial extension of this love-themed shopping mall. This area of entertainment and retailing is delicately designed for kids aging 3 to 10, which provides enriching, interesting and diversified experiences. It encourages the kids to indulge in their everlasting innocent imagination, and to follow their instincts, to explore the nature in their own way.
如何去整合该楼层的三个不同高低错位结构是设计师面临的一个挑战,通过蒲公英之丘的概念发想让整个空间跟随&ldquo等高线&rdquo的韵律自由流动。丰富的色彩在娱乐区域和零售店铺间任意切换,家庭之间的交流和孩童的成长在这里发生;通过创造互动的空间,让孩子受到启发,被激励,同时鼓励父母在这个过程中参与他们的探索。
How to integrate the three-layer staggered structure of different heights on this floor is a challenge for the architect. Derived from the concept of Dandelion Hill, the whole space grows and flows naturally with the rhythm of the &ldquocontour lines&rdquo. Splendid colors shift between entertainment zone and retailing stores, where the communication between families takes place and kids are growing up. Through creating an interactive space, the design enlightens and inspires the kids, while encouraging their parents to come along with their exploration.
THE UNIQUENESS OF THE PROJECT 它的独特之处
設計師灵感源自蒲公英之丘,構想出山丘的形態,运用地貌高低起伏的&ldquo等高線&rdquo韵律,在4200平米的空间里,将零售店鋪和公共體驗娛樂區融入环形動線之内。
The architect is inspired by Dandelion Hill, imagining the form of hills when adopting the rhythm of &ldquocontouring lines&rdquo in an undulating geography. In this space of 4200 square meters, the retailing stores and public entertainment areas are merged into the circular moving stream of visitors.
主题场景是从电梯厅破土而出的蒲公英花茎发散开来,&ldquo会唱歌&rdquo的花茎装置艺术鼓励孩子们用耳朵去聆听大自然的声音,睁开眼睛,映入眼帘的是富含童趣的花苞书屋、色彩斑斓的&ldquo彩虹森林&rdquo,孩子们用身体去触碰童趣滑梯、探索中心广场的树屋,最后到达一个灯光璀璨的&ldquo精灵舞会&rdquo。
The main scene is in the lift hall, the dandelion stems breaking through the soil and spreading. The &ldquosinging&rdquo stem art installation encourages the kids to hear the nature simply with ear, paying close attention. As kids are opening eyes, enjoyable Flower Bud Book House and splendorous &ldquoRainbow Forest&rdquo come to sight. The kids climb through the playful sliders with their body fully touching and feeling the movement, exploring tree houses in central plaza. In the end, they reach the shining &ldquoFairy Masquerade&rdquo.
该项目像一个被打翻的调色板,近200种色彩在不同的主题空间、娱乐装置和店铺之间参差交错、相互渗透,使得整个空间绚烂多彩,趣味横生。
Like a palette being knocked over, the project brushes up to 200 colors in areas with different themes. Art installations and stores bump into and merge with each other, bringing livelihood and amusing expectations to the space.
整个空间寓意着生命从发芽、生长到成长的过程,鼓励孩子们奇思妙想,去探索大自然的神奇之处,同时,也是设计师将娱乐体验融入零售空间中的一次创新。
The entire space is metaphorical for the process of life from budding, growing to maturity, encouraging the creative caprices and ideas to grow in kids, and leading them to explore the magic of nature. It is also an experimental innovation to insert recreational activities in retailing spaces.

主题场景是从电梯厅破土而出的蒲公英花茎发散开来 The main scene is in the lift hall, the dandelion stems breaking through the soil and spreading

“会唱歌”的花茎装置艺术墙 The wall of “singing” stem art installation

鼓励孩子们用耳朵去聆听大自然的声音 Encourage the kids to hear the inner voice of nature with simply ear

走出电梯厅,映入眼帘的是富含童趣的花苞书屋。 Walking out of the elevator hall, As kids are opening eyes, enjoyable Flower Bud Book House。

花苞书屋长廊 Flower Bud Book House Gallery

电梯厅破土而出的蒲公英花茎. The dandelion stems breaking through the soil in lift hall.



从"花苞书屋"鱼贯⽽行, 来到一段台阶之前。 Follow the " Flower Bud Book House " and walk to the stairs.

設計師灵感源自蒲公英之丘,構想出山丘的形態,运用地貌高低起伏的“等高線”韵律,在4200平米的空间里,将零售店鋪和公共體驗娛樂區融入环形動線之内。 The architect is inspired by Dandelion Hill, imagining the form of hills when adopting the rhythm of “contouring lines” in an undulating geography. In this space of 4200 square meters, the retailing stores and public entertainment areas are merged into the circular moving stream of visitors.

台阶具备三种功能:滑滑梯、踏步、休息长凳;孩⼦们和家⻑长可以选择⾃己喜欢的⽅式进⼊到"蒲公英之丘". The stairs have three functions: slides, steps, rest benches; children and par-ents can choose one of the functions to reach the "dandelion hill". 围绕中心广场的是零售店铺,游乐空间的位置和布局确保了各空间均与零售店铺建立良好的连接,实现了零售与体验活动的灵活转变。 Around the central square is the retail store, the entertainment space and the retail store have established a good connection, retail and experience activities can be flexibly converted.

"云朵"与漂浮的"蒲公英"模糊了天际线 Dandelion is dressing up the sky.

彩虹森林一侧的步道,商场中庭的景致尽收眼底 The walkway along one side of the Rainbow Forest, taking over all the view of the atrium in mall.

孩子在这里无拘无束嬉戏,用身体去触碰童趣滑梯、探索中心广场的树屋... The kids climb through the playful sliders with their body fully touching and feeling the movement, exploring tree houses in central plaza.

孩子们可以坐在"彩虹森林"的树洞上休息,也可以捉迷藏,还可以通过仅有孩子身高的树洞进⼊店铺。 Kids are resting in tree holes, playing hide and seek, going into stores through tree holes with the height of a kid.



灯光璀璨的“精灵舞会”,天空浮动的蒲公英像是舞台灯,地面多彩的线条像是律动的音乐,将整个舞会气氛点燃,孩子们可以在此尽情的释放...... In the splendorous “Fairy Masquerade”, the flying dande-lions in the air light up the stage, and the colorful dancing lines on the ground rhyme with the melody, booming the atmosphere to climax,to follow their instincts

平面图LAYOUT

灵感构想INSPIRATION

查看更多

获奖者申俊伟
申俊伟 JUNWEI SHEN 乾正設計 | 創始人兼主設計師 Arizon Design Founder and Chief Designer 他充分發掘建築的美學和商業潛力,通过藝術和技術的完美結合創造了令人思绪澎湃和意想不到的体验。 He fully explores the aesthetic and commercial potential of architecture, creats impressive and unexpectedly wonderful experience through the perfect combination of art and technology. ARIZON DESIGN乾正設計 乾正設計專為精品購物中心、商業綜合體等商業項目提供建築設計、室內設計、總體規劃及顧問服務, 以“設計驅動商業未來”為使命,帮助客戶創造更大的商業價值! Arizon design provide architecture design,interior design,Masterplanning and consulting services for Boutique shopping mall and commercial complex."Design drives the future of your business" is the mission of Arizon, use our creativity to help clients achieve higher business value! 荣誉(Awards): 2021 - 加拿大 The 14th GRANDS PRIX DU DESIGN Awards,金奖GOLD WINNER 2021 - 英國 2021 Asia Pacific Property Awards亚太房地产大奖,最佳零售室內類別,五星大獎 2020 - 英國 2020 Outstanding Property Award London倫敦傑出地產獎(OPAL)室內商業類別,鉑金大獎 2020 - 美國 2020 MUSE Design Awards 繆斯設計獎, 室內設計商業類別, 鉑金大獎 、 金獎 2020 - 德國 ICONIC AWARDS 2020: Innovative Architecture德國標誌性設計獎:創新建築,Winner 2020 - 義大利 A Design Award 2020,室內類別三項銀獎 2020 - 英國 – Blueprint Awards2020藍圖設計大獎– Shortlist 2020 - 英國 – FX International Design Awards, 2020室內工作空間– Shortlist 2020 - 德國– 2020iF DESIGNAWARD德國IF設計獎,室內建築/商業空間類別設計大獎 2020 - 德國– 2020GermanDesignAward德國國家設計獎, 室內建築零售建築類別三項大獎 2019 - 中國香港 - 2019 AD Trophy Awards –室內商業零售類別,卓越大獎 2019 - 美國 - Best of Year Awards室內設計大獎 – 零售室內, Finalists 2019 - 美國 - The Architecture MasterPrize建築大師獎. 商業室內/零售室內設計大獎 2019 - 英國 - The SBID International Design Award國際設計大獎– Finalist 2019 - 英國 - WIN (World Interiors News Awards世界室內新聞大獎) 零售空間 – Silver Award 銀獎 2019 - 英國 - WAF AWARDS (World Architecture Festival世界建築節獎) 零售空間 – Shortlist 2019 - 澳大利亞 - Melbourne Design Awards墨爾本設計獎 – Gold Award 金獎 2019 - 美國 - Architizer A+ Awards – Jury Winner專業評審獎Popular Choice Winner大眾評審獎 2019 - 中國臺灣 - TID AWARD 第十二屆 臺灣室內設計大獎 公共空間類別大獎 2019 - 義大利- A'design award – Gold Award金獎 Silver Award銀獎 2019 - 美國 - IIDA 46th Annual Interior Design Competition– Finalist 2019 - 美國 - IDA Design Awards – Gold Award金獎 2019 - 新加坡 - SIDA (Singapore Interior Design Awards) –Silver Award银奖 Bronze Award铜奖 2019 - 韩国 - K-DESIGN AWARD k设计大奖 WINNER 2019 - 韩国 - ASIA DESIGN PRIZE 亚洲设计奖 – Silver Award 银奖 Bronze Award铜奖 2019 - 荷兰 - Frame Awards/SPATIAL AWARDS ,RETAIL-Multi-Brand Store of the Year-Longlist 2019 - 中国 - IDEA—TOPS艾特奖,商业空间类别,上海赛区金奖;全球提名奖 2019 - 中国 - 中国地产设计大奖. 2018 - 美国 - The Architecture MasterPrize建筑大师奖. 室内设计大奖 2018 - 中国香港 - APIDA (26th Asia Pacific Interior Design Awards)第二十六届亚太区室内设计大奖–Bronze Award铜奖 2018 - 中国香港 - ad China 2018 Architecture Design Awards最佳公共空间奖 2017 - 意大利 - 2018 A'design award – Bronze Award铜奖 2017 - 中国 - 金外滩奖 2016 - 中國地產設計大獎.中國2016-2017室內項目 2016 - IDEA—TOPS艾特獎 2016 -2017 -2018 Real Estate Industry Outstanding Design Contribution Award …
历届商业空间设计获奖作品


