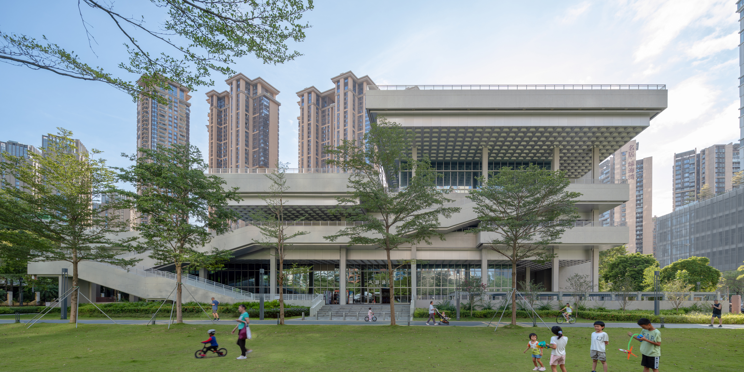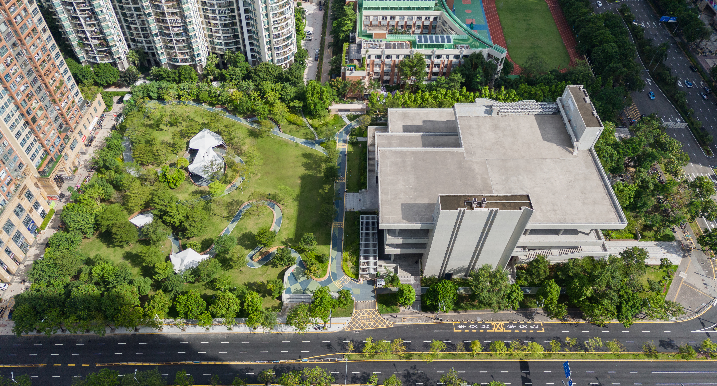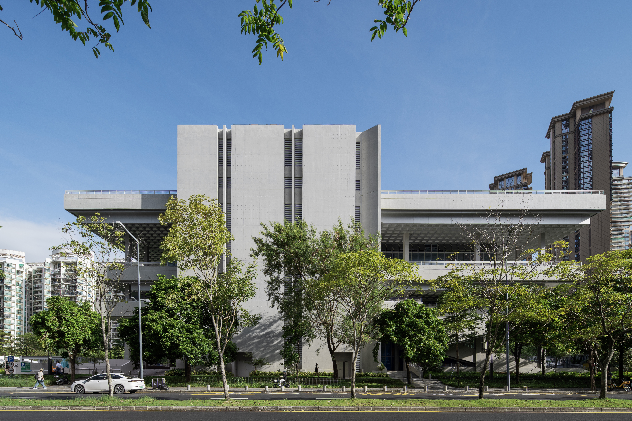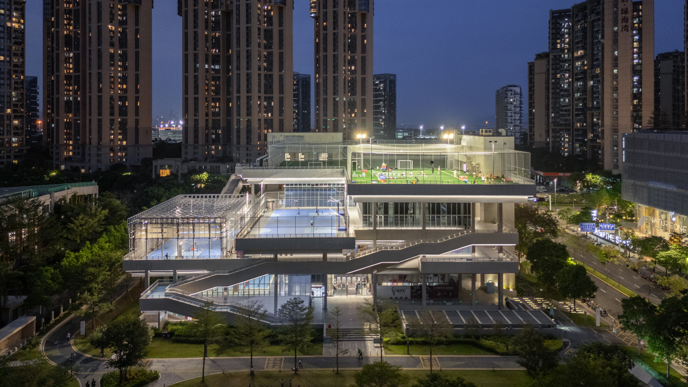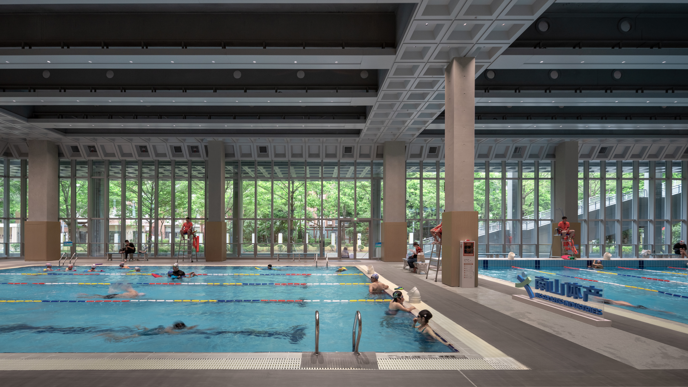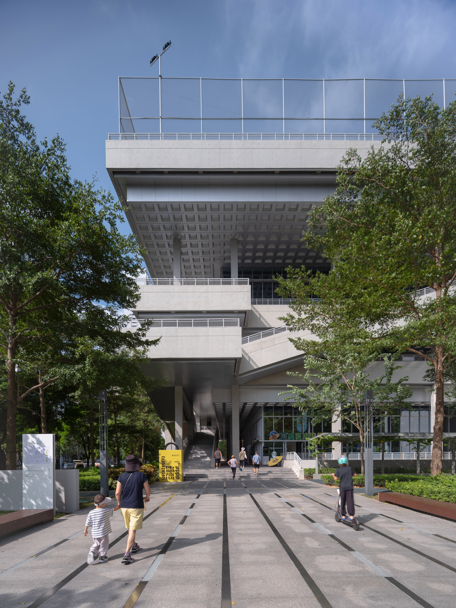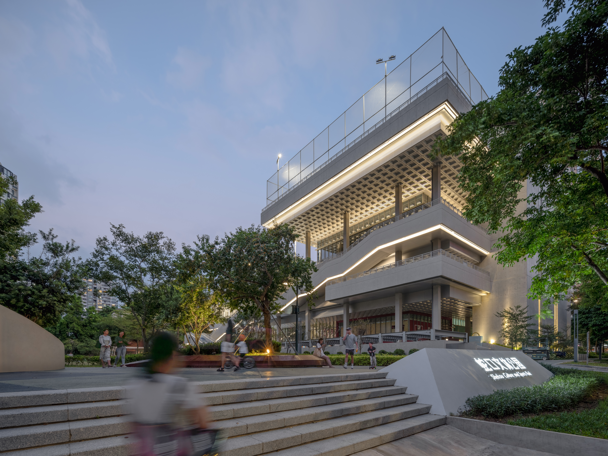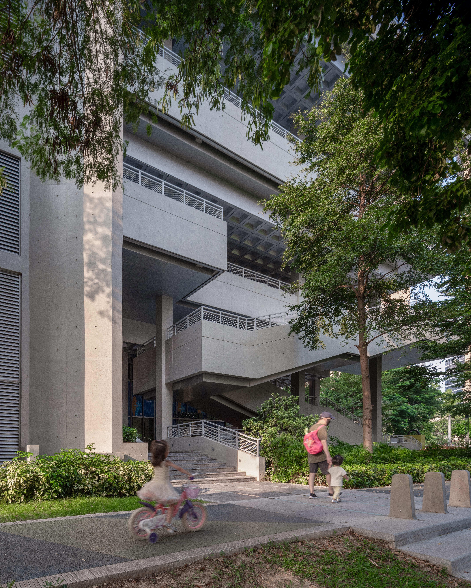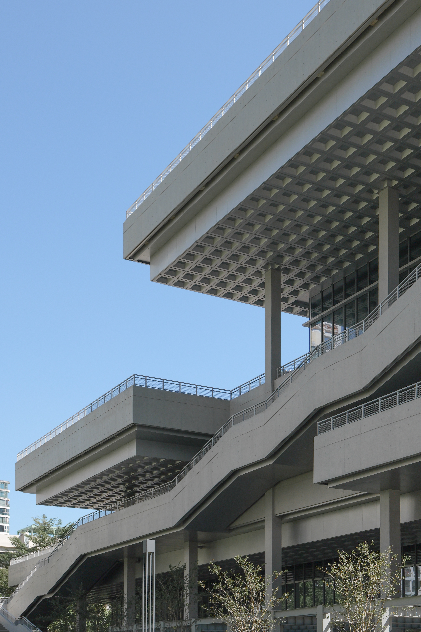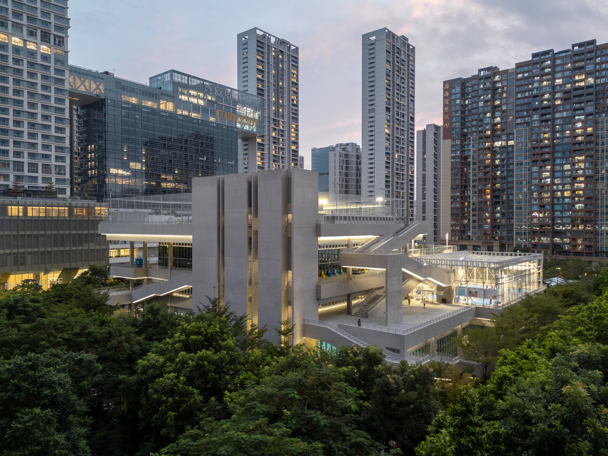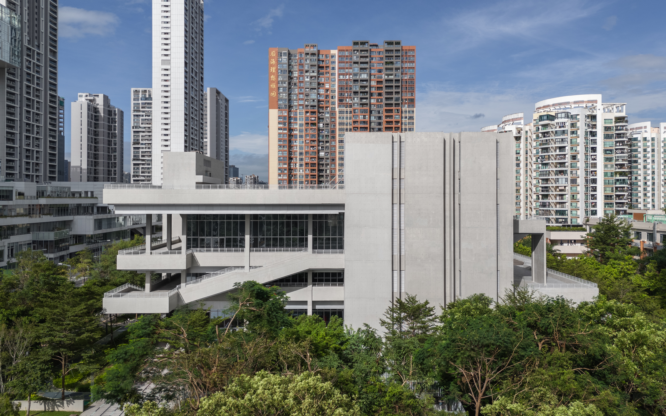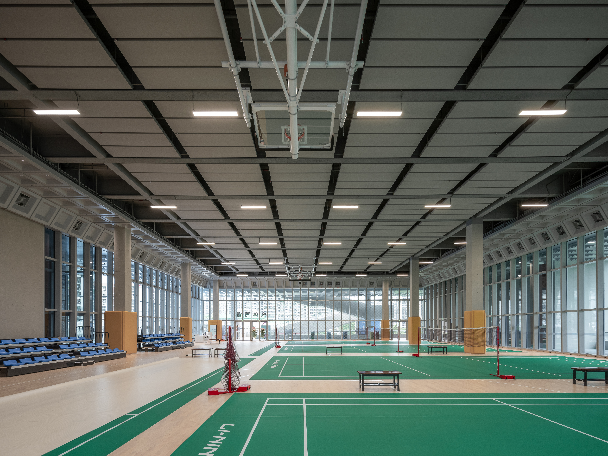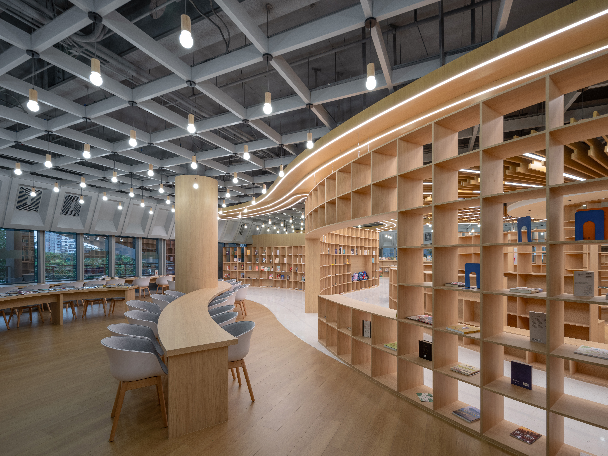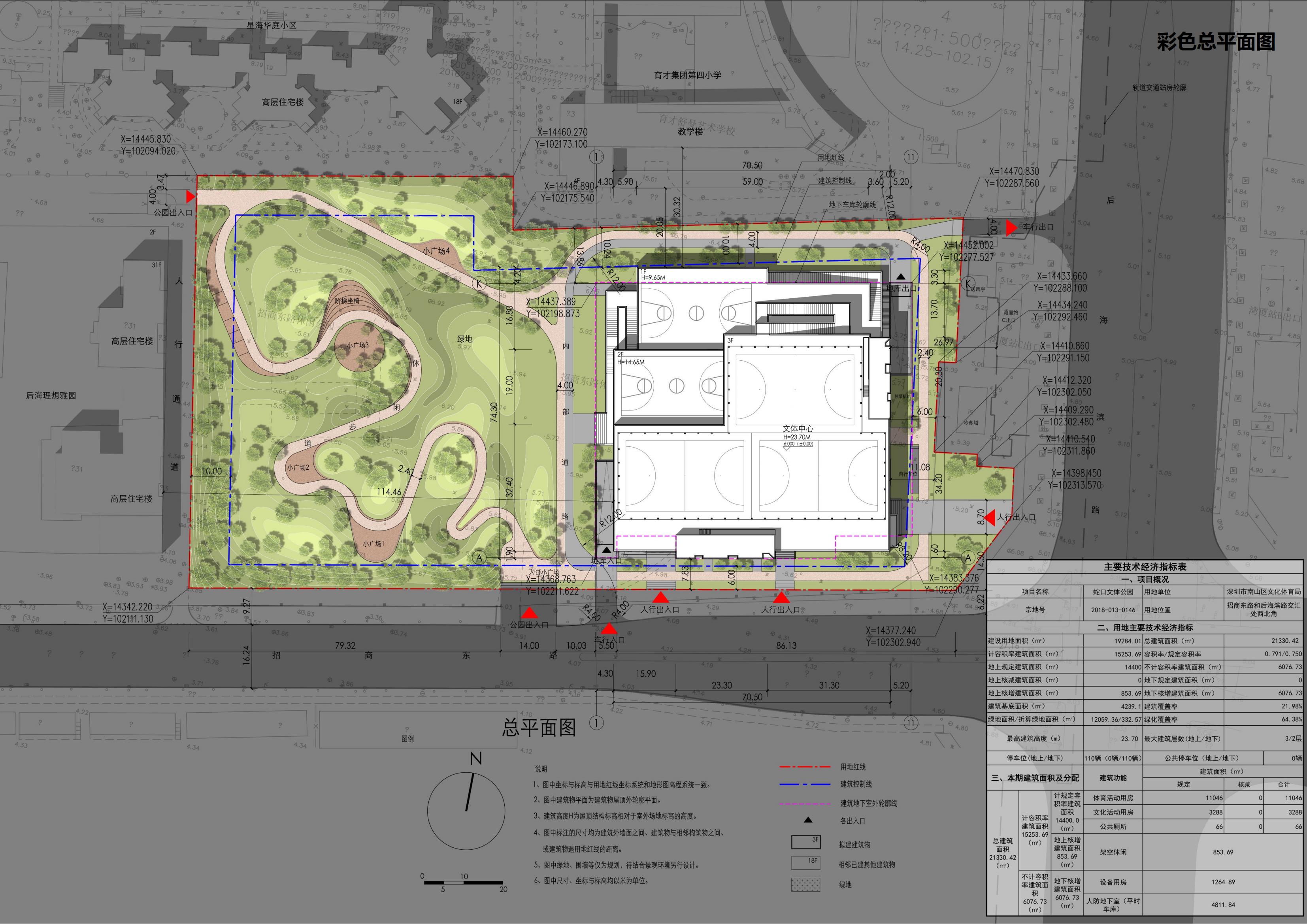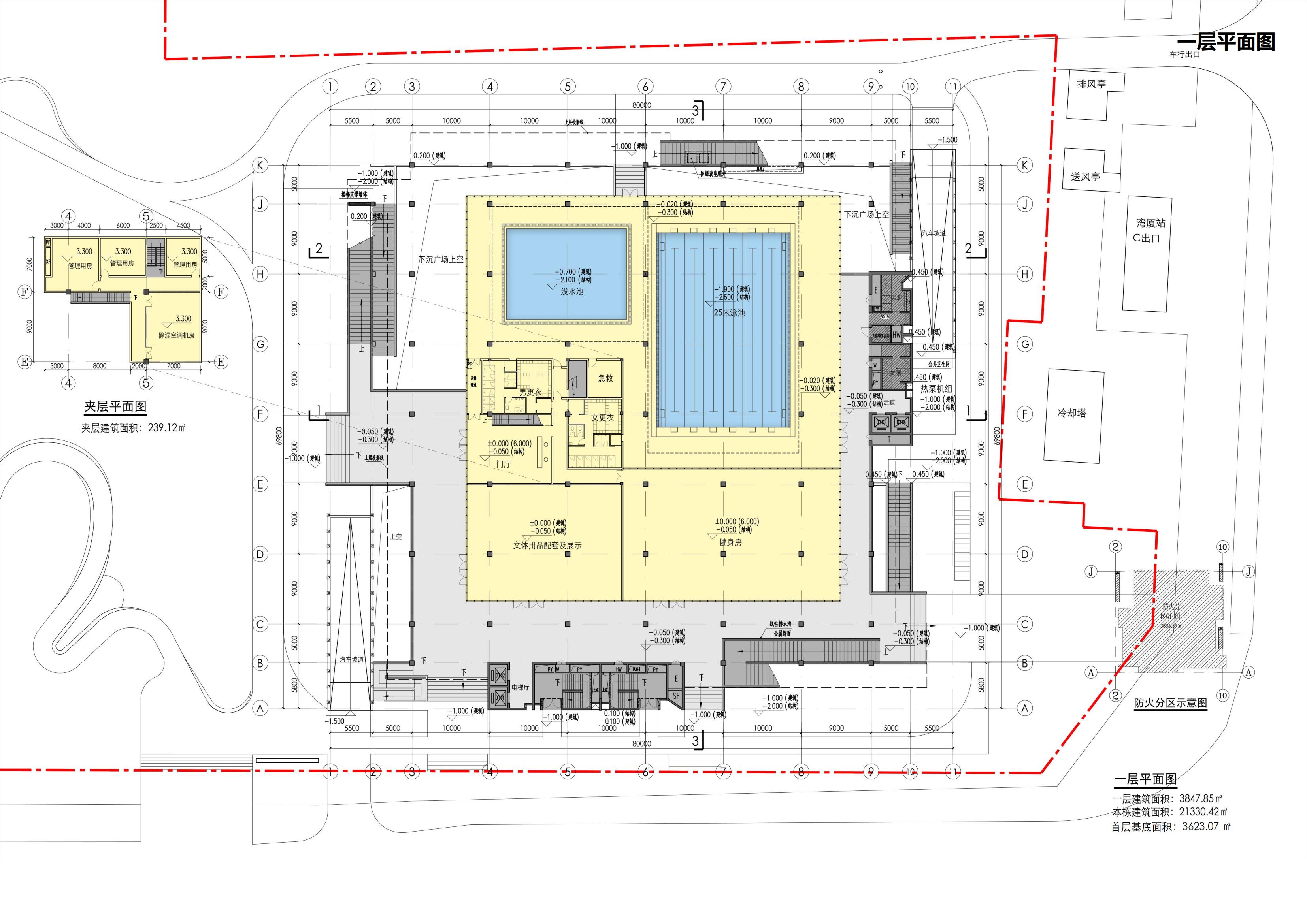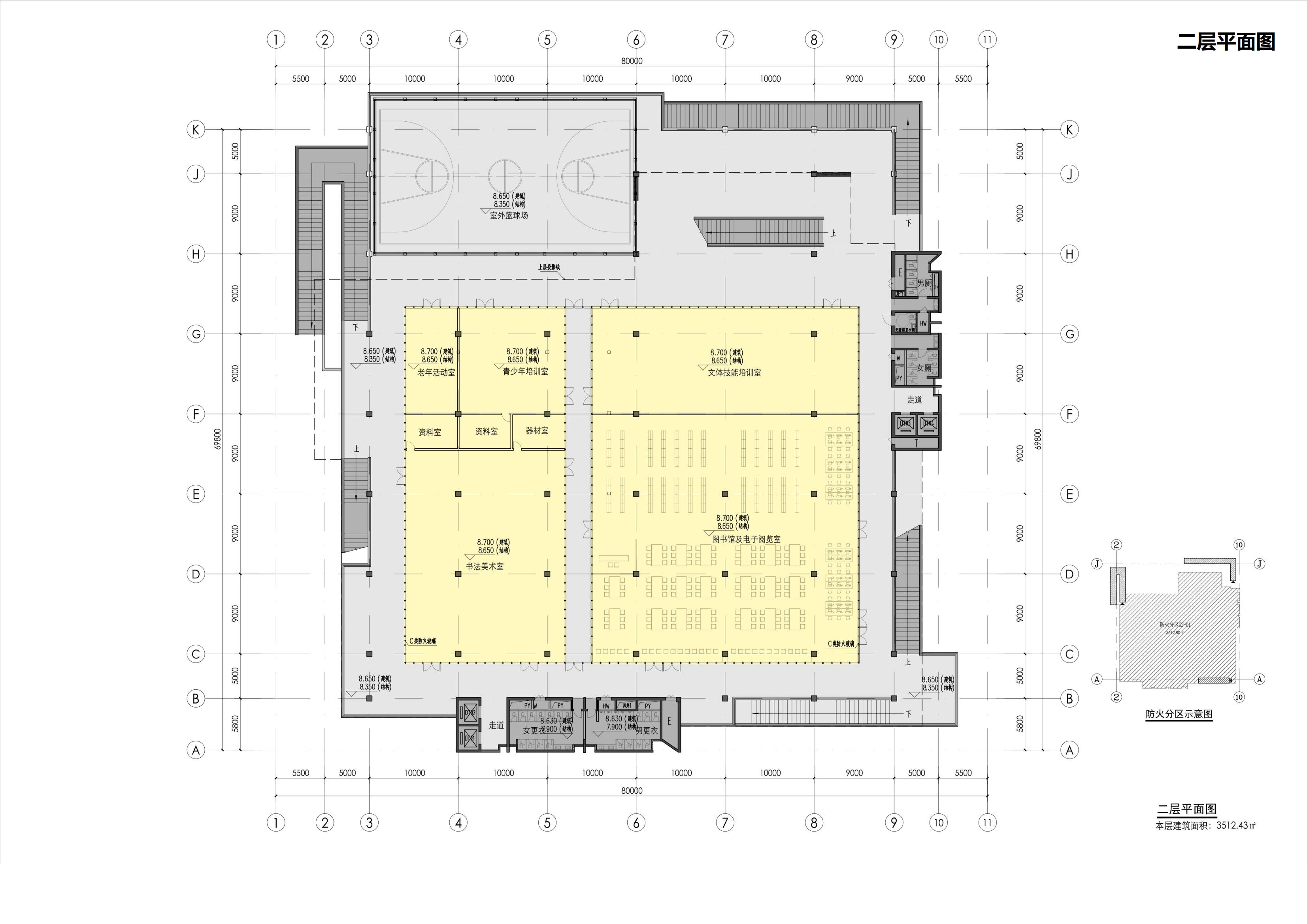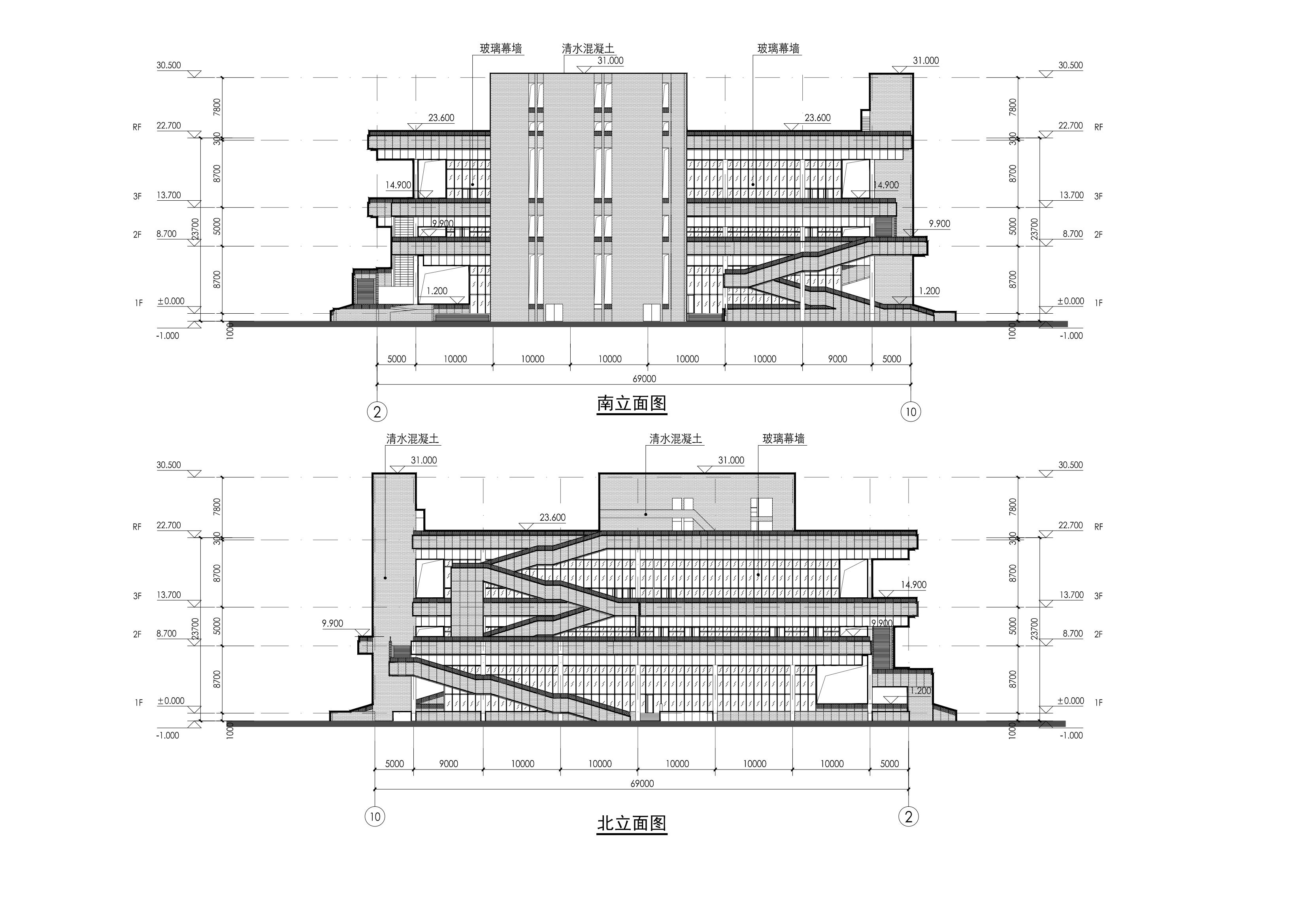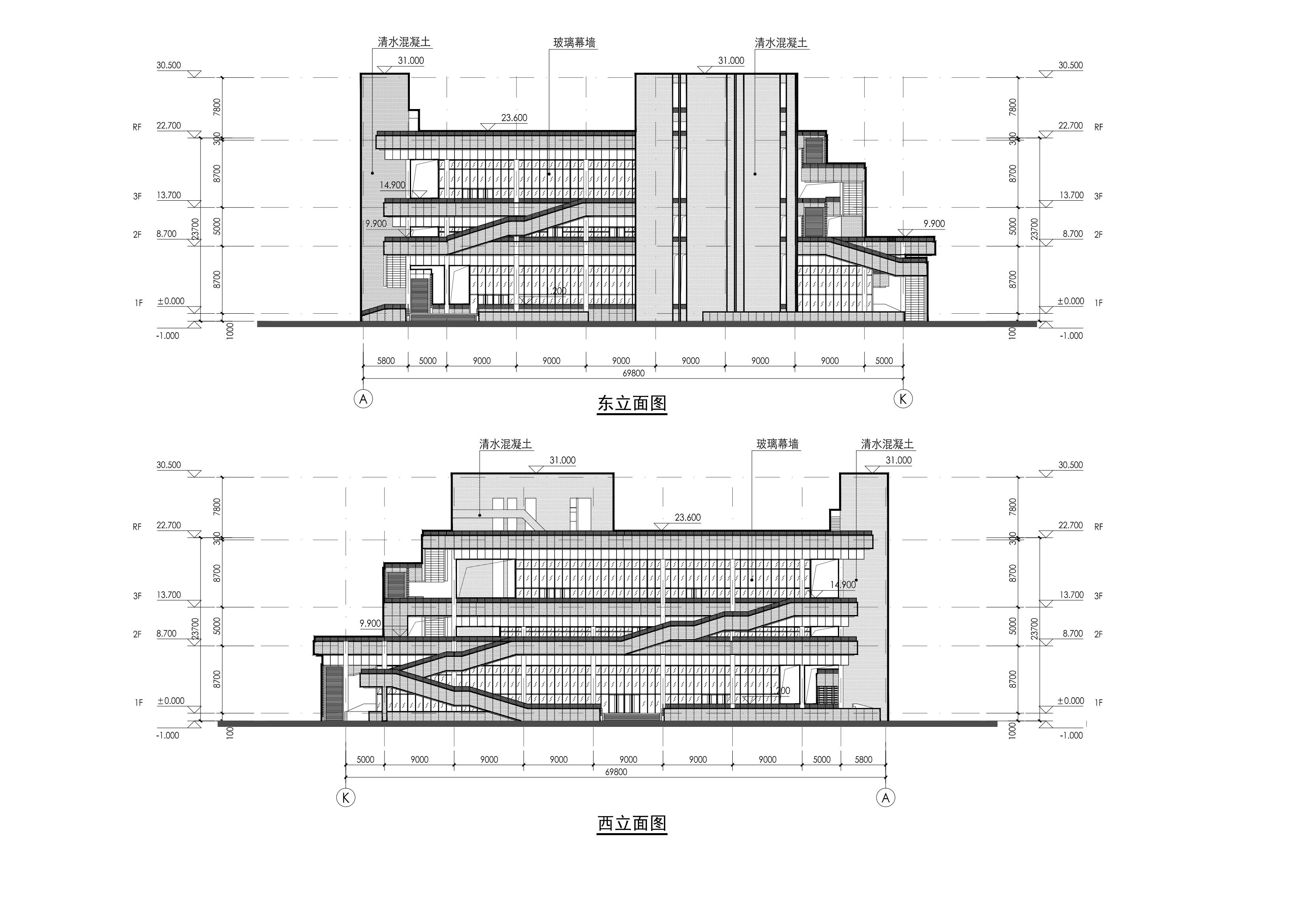说明:
项目名称:蛇口文体公园 / Shekou Cultural and Sports Park
项目类型:公共设施
用地面积:19284 ㎡
项目面积:21547 ㎡
(注明:文中数据为投标时指标)
设计时间:2018年、2023年
公司设计范围:建筑方案设计、室内设计
设计公司:
1.深圳汤桦建筑设计事务所有限公司
公司网站:www.tanghua.archi
主创建筑师:汤桦
建筑方案设计团队:汤孟禅,陈文锋,刘华伟
室内设计团队:邓芳,汤孟禅、陈文锋、闫沛祺、汪田浩
室内配合单位:深圳市图人设计有限公司
施工图设计:奥意建筑工程设计有限公司
项目负责人:孙逊,罗伟浪
建筑:杨佳意,徐海,梁佳佳
结构:张薇,蔡永,刘燕
给排水:周林森,钟俊
暖通:刘德道,张素甜
电气:赵振,连一静
BIM:李向东,薛思娜
绿建:司宗根
幕墙设计:朋格幕墙
设计理念:
我们将蛇口文体公园项目的场地以五五对半的用地方式划分成公园景观以及建筑空间两个部分。公园景观以蜿蜒的步道、起伏的草地、以及多个大小不一的有遮蔽的公共广场构成一个个温柔、近人的社区场景,以允许不同人群在公园中活动时拥有多样的选择,也为城市提供了一个为所有人群开放的公共场所。
场地的东侧为建筑主体,整体以现代主义建筑的基本框架呈现了一座符合岭南气候的公共建筑。建筑空间设计以水平多重地面为基本概念,强调以城市以及公园地面向建筑内部公共空间的延伸,使其在附近林立的高层建筑中成为难得以完全开放姿态呈现的建筑体。建筑的服务空间:如电梯、更衣室、洗手间、工具间等功能,被集中放置于垂直的混凝土体量中。而主要的被服务的功能空间以及活动产所,则以通透的姿态存在于这些被抬起的多重地面之上。
这些多重地面的标高与建筑的功能空间高度需求相匹配,使得建筑能够在24米之内满足任务书中提供的所有功能。这个过程使得建筑在地面之上以高-低-高的结构呈现三个楼层,分别承载“体-文-体”的功能空间。这些“地面”的开放姿态,使得当功能空间被关闭的时候,人们也能自由地攀登上建筑的不同位置。而这些宽裕的开放空间也为建筑和公众提供了更多样的、多标高的活动空间。下沉广场位于负一层,为更多的功能空间提供自然的空气和阳光。
我们精心地调整建筑的平台以及公共交通台阶的尺度和比例,使人从地面上升的过程感到舒适自然,没有被迫急速攀升的速度感。而公共区域由于宽度、高度以及和上层挑檐的关系,在保证了最大化的通透性和可达性的同时,也产生了不同层级的公共性以及多样的场所感。在通过台阶穿梭于不同楼层的类似檐下空间的室外走廊的时候,可以明显感受到层高差异所带来的不同空间感受以及在建筑中不同位置中公共性、开放性以及活动速度的差异。
建筑材料则以构造类型进行分类,墙、天花、地面、窗、柱等元素都以符合各自的材料方式表达区分,强调建筑空间的构成逻辑,同时通过1x1m的模数整合。而这些单元化的处理也使得建筑有了与柔软的景观相对应的现代性特点,也用设计本身的逻辑指导了建筑施工的最终呈现。混凝土的流质特点与金属构件的工业感的对比,也将建筑主体结构和非结构的围合构件区分开来。
我们将大量的通风管道被组织在户外的天花空间中,风口位于室内的边界。这样的系统使得室内空间可以获得更多的净高,同时也意外地获得了室外进入室内时豁然开朗的体验,这个感受在较为低矮的二层尤其明显。
回到公园景观中,建筑拥有充分的展示面和公园景观纵深。尽管设计中使用的体系是基于现代建造和材料,但建筑主体在公园中的呈现类似传统的楼阁姿态,配合公园景观中移步异景的路径设计,蛇口文体公园意外地以非传统的表达方式获得了一种地域建筑以及传统园林的属性。
建筑的室内则对应不同的功能空间属性而采用了相应的设计方法。泳池空间以及其配套更衣室以清爽的海洋色系强调水的属性。二层的文化空间,主要采用了更加温和的木质材料,以增加对人体的舒适感和亲切感,流动的空间组织与方正的建筑网格产生强烈的对比。而球类空间则使用了高饱和度的活跃颜色,在建筑主体的不同层次的灰色上形成感官强烈的运动场所。
For the Shekou Sports and Cultural Park project, we divided the site evenly into two parts: the park and the main building. The park contains winding pathways, undulating lawns, and a series of sheltered public squares of various sizes. These elements together construct a gentle, approachable gathering place for the community that allows for a variety of activities for different groups while offering the city a public space open to all.
The main building sits on the eastern half of the site. It is designed with a simple modernist architectural framework adapted for the humid climate of southern China. The spatial layout is based on multi-level horizontal ground planes, emphasizing the extension of the city and park into the building interior. The building is unique amongst the neighbouring tower structures and gated communities for being fully open to the public. While the primary functional spaces are arranged transparently on these elevated ground planes, service spaces such as elevators, changing rooms, restrooms, and utility rooms are concentrated within vertical concrete shafts attached to those horizontal structures.
The heights of these multi-level planes are designed to match the functional requirements of the interior spaces, enabling the building to accommodate all the necessary functions within a height of 24 meters (the dividing number where a building is classified as a low-rise or a high-rise). This results in a high-low-high structure across three floors, each corresponding to the functions of "sports-culture-sports." The openness of these "ground planes" allows people to freely access different parts of the building, even when the functional spaces are closed. These spacious open areas also provide diverse, multi-level activity spaces for the building and the public. A sunken plaza on the basement level introduces natural air and light into additional functional areas.
We've carefully adjusted the scale and proportions of the building's platforms and public stairways to ensure a comfortable and natural ascent, avoiding any sense of forced speed. The public areas, thanks to their width, height, and relationship with the overhanging eaves above, maintain maximum transparency and accessibility while generating varying degrees of public interaction and spatial diversity.
The building materials are categorized according to architectural elements, such as walls, ceilings, floors, windows, and columns, each expressed through corresponding materials, highlighting the basic logic of the architecture. The building elements and materials are organized through a 1x1 meter modular system. This modular treatment not only lends the building a modern aesthetic that complements the softness of the landscape but also ensures that the construction process follows a clear design logic. The contrast between the concrete's fluidity and the metal components' industrial precision differentiates the building's structural and non-structural elements.
Almost all of the ventilation ducts are organized within the outdoor ceiling space, with vents located at the interior/exterior boundaries. This system maximizes interior ceiling height while creating a refreshing sense of openness when transitioning outdoors to indoors, particularly noticeable on the relatively low second floor.
Despite the modern construction techniques and materials used, the building's prominent presence within the park recalls the form of traditional pavilions, thanks to the extensive view and the park's scenic depth. Combined with the design of meandering pathways in the landscape, the Shekou Sports and Cultural Park unexpectedly embodies the qualities of regional architecture and traditional gardens with a non-traditional expression.
The interior design reflects the attributes of the different functional spaces. The swimming pool area and its accompanying changing rooms feature a refreshing oceanic colour scheme highlighting the water element. The cultural space on the second floor employs warmer wooden materials to enhance comfort and intimacy, and the spiralling bookstore interior creates a strong contrast between the flowing spatial arrangement and the building's rectilinear grid. Meanwhile, the sports areas are characterized by highly saturated, dynamic colours, standing out against the grey tones of the building's main structure, providing a visually striking environment for athletic activities.
查看更多
 打开微信扫一扫
打开微信扫一扫
