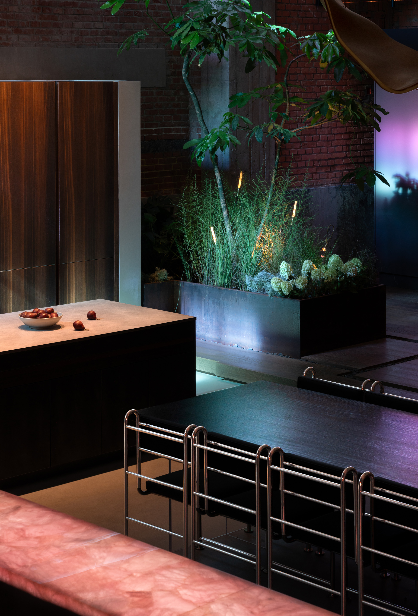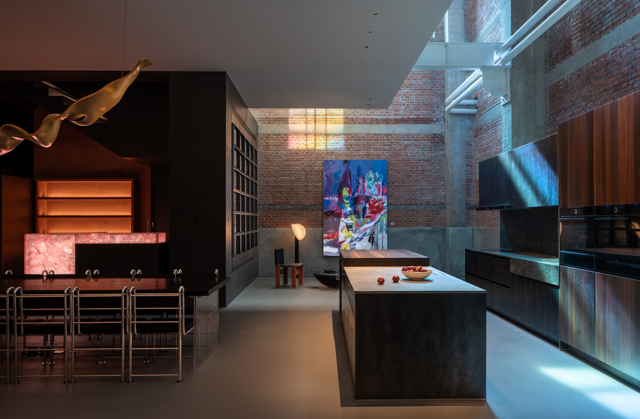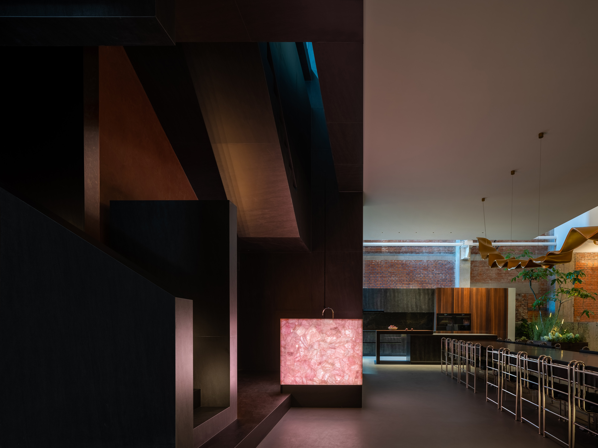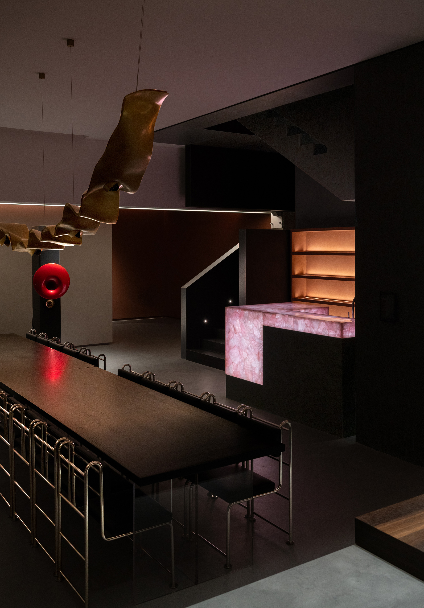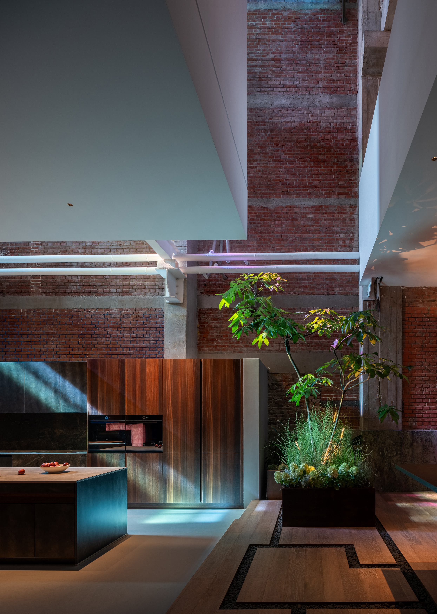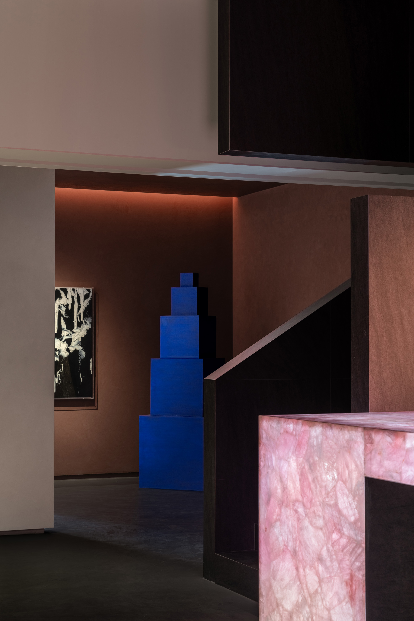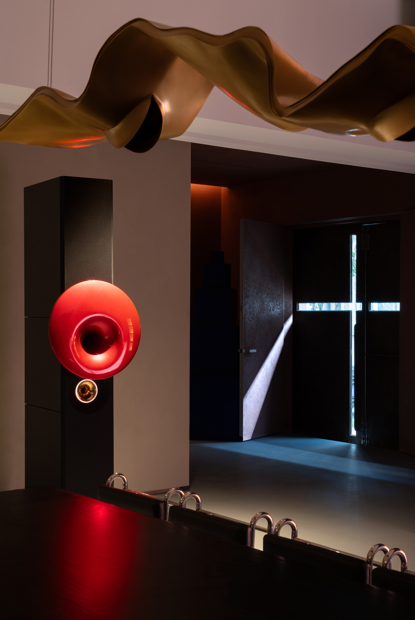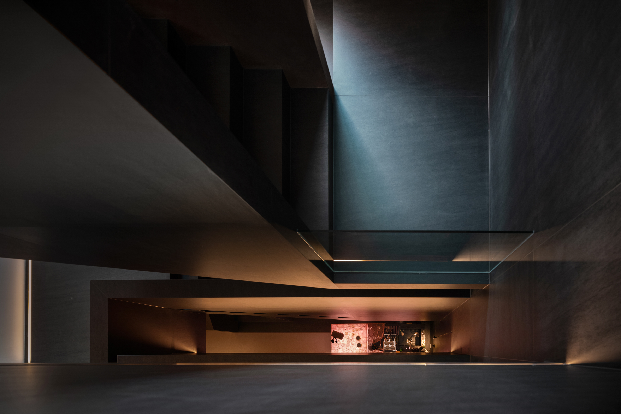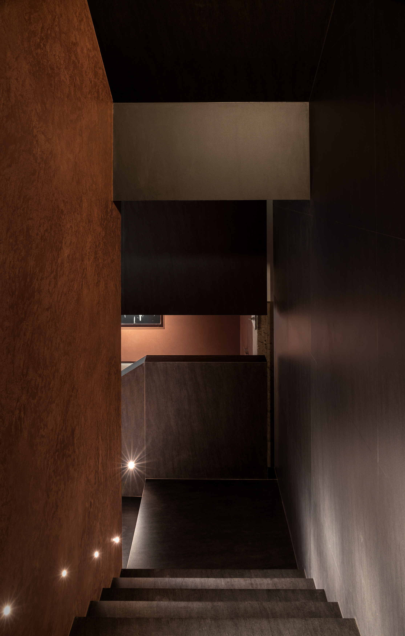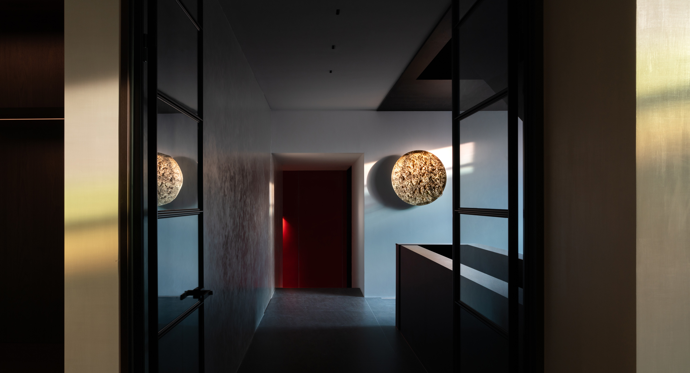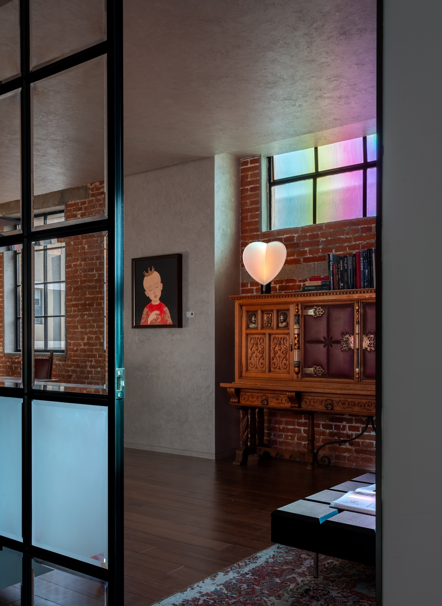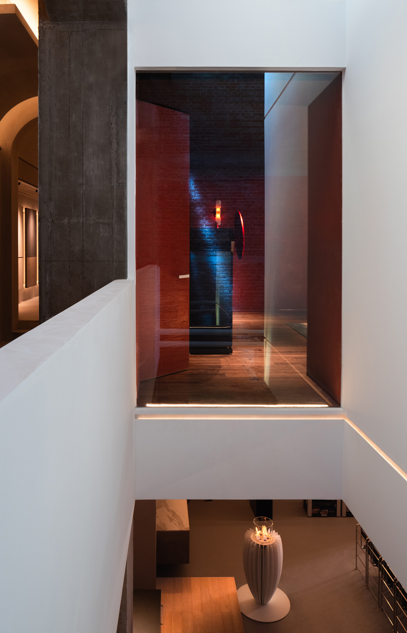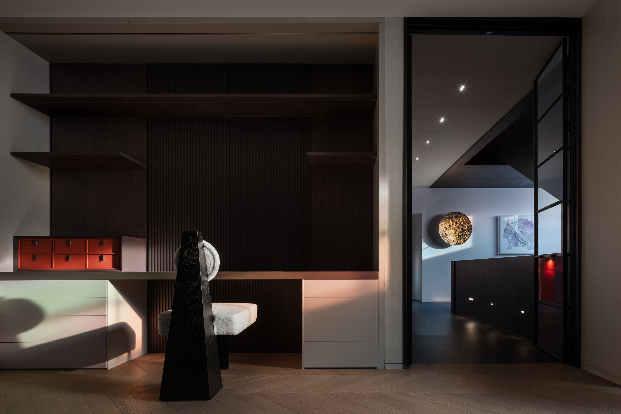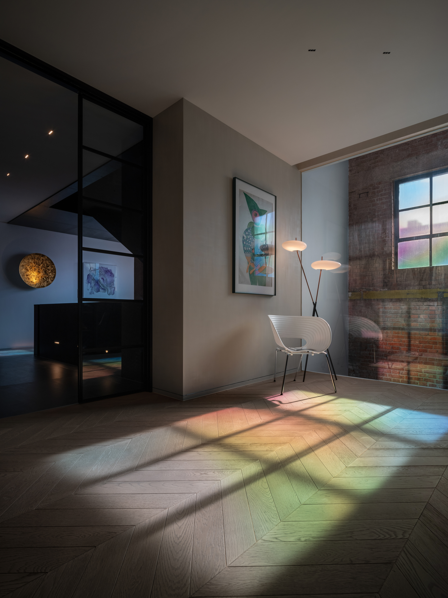说明:
这是一个艺术生活体验馆, 位于北京塑三文创园内, 是由旧工业遗存厂房转型改造而成, 建筑风格具有明显的历史特征。
This is an art life experience museum located in the Beijing Plastic San Cultural and Creative Park. It was transformed from an old industrial factory building, and its architectural style has obvious historical characteristics.
互联网的发展和疫情的经历,很大程度改变了人们的购物方式和生活方式,对于品牌也提出 了新的时代命题, 我们设计这个项目的初衷, 是想打造一种全新的商业模式 — —让「商业」 后退,把甲乙方的关系变得柔和。区别于过去简单的铺陈产品,更加注重空间的艺术格调和 品牌气质, 让到访的宾客有一些意料之外的情绪, 从而带来沉浸式的品牌体验。
The development of the Internet and the experience of the epidemic have greatly changed people's shopping methods and lifestyles, and have also proposed new era propositions for brands. Our original intention in designing this project was to create a new business model - let "Business" retreats and softens the relationship between Party A and Party B. Different from the simple display of products in the past, more attention is paid to the artistic style and brand temperament of the space, so that visiting guests can have some unexpected emotions, thus bringing an immersive brand experience.
我们从路易斯 ·康的萨尔克生物研究所汲取设计灵感, 注重新旧建筑的共生关系, 将古典秩序与现代主义融合, 用大胆且克制的设计手法重塑空间的形体, 赋予空间无限的想象力。
We draw design inspiration from Louis Kahn’s Salk Institute for Biological Studies, focus on the symbiotic relationship between old and new buildings, integrate classical order with modernism, use bold and restrained design techniques to reshape the shape of the space, and give the space unlimited imagination. .
一层公共空间
大开大合的恢弘气势
认识事物的顺序往往由表及里,因而营造让人好奇的空间序幕是商业展厅设计中很重要的一 环 。入门处采用了斜线设计, 视觉上展现出「请」的动作,搭配艺术画作 、壁龛 、灯光 、塑 像等等, 大开大合且谦逊有礼, 寓意欢迎宾客。
The order of understanding things is often from the outside to the inside, so creating a curious space prologue is a very important part of commercial exhibition hall design. The entrance adopts a diagonal design, which visually shows the action of "please". It is matched with art paintings, niches, lights, statues, etc., and is open and closed with humility and courtesy, which means welcoming guests.
光之十字在前厅的转角处指引着方向,打破空间的沉默, 吸引着人们往空间深处探寻......柳 暗花明出, 果然, 惊喜出现。
The cross of light guides the direction at the corner of the front hall, breaking the silence of the space, attracting people to explore the depths of the space... The willows and flowers emerge, and sure enough, a surprise appears.
一层主要是聚会的场所,包含主聚会区 、吧台区、餐厨区、小会客区等,通过园林造景作为 媒介,把开阔空间中的多个功能区进行分隔 。阳光透过彩色玻璃投射到园林景观区,在室内 营造出无与伦比的自然氛围。
The first floor is mainly a gathering place, including the main gathering area, bar area, dining and kitchen area, small guest area, etc. The multiple functional areas in the open space are separated by garden landscaping as a medium. Sunlight is projected through the colored glass into the garden landscape area, creating an unparalleled natural atmosphere indoors.
哥特教堂式的彩色玻璃是一位当代艺术家的作品,当阳光透过玻璃进入室内空间时,会给人 一种如沐圣光的感觉, 每一位身临其境的宾客都会被这一束光所感动。
The Gothic church-style stained glass is the work of a contemporary artist. When sunlight enters the indoor space through the glass, it will give people a feeling of being bathed in holy light. Every immersive guest will be impressed by this. Moved by the beam of light.
空间对人性的情感关怀拿捏准确,既不疏离也不过分影响,每个区域既独立又融合,搭配灯 光和音乐, 让人彻底放松下来, 觥筹交错间, 进入艺术 、聚会的美好氛围。
The space's emotional care for human nature is accurately grasped, neither alienating nor overly affecting. Each area is both independent and integrated. With lighting and music, people can completely relax, drink and mingle, and enter the beautiful atmosphere of art and gatherings.
奢石材质的吧台,打上灯光,勾勒出硬朗的体块, 同时带来了灵动的漂浮感,氛围感时尚感 立刻拉满。
The bar counter made of luxurious stone, illuminated with lights, outlines a strong body, and at the same time brings a sense of smart floating, and the atmosphere is immediately full of fashion.
设计师这样说道:“在原本空旷的厂房中搭建出全新的室内建筑并非一件容易的事情,需要考量尺度比例、功能 分区 、景观营造 、产品呈现 、艺术氛围等等因素”。
Designer said: "It is not an easy task to build a new interior building in an originally empty factory building. Factors such as scale and proportion, functional zoning, landscape creation, product presentation, artistic atmosphere, etc. need to be considered."
光之十字在前厅的转角处指引着方向,打破空间的沉默, 吸引着人们往空间深处探寻......柳 暗花明出, 果然, 惊喜出现。
The cross of light guides the direction at the corner of the front hall, breaking the silence of the space, attracting people to explore the depths of the space... The willows and flowers emerge, and sure enough, a surprise appears.
一层主要是聚会的场所,包含主聚会区 、吧台区、餐厨区、小会客区等,通过园林造景作为 媒介,把开阔空间中的多个功能区进行分隔 。阳光透过彩色玻璃投射到园林景观区,在室内 营造出无与伦比的自然氛围。
The first floor is mainly a gathering place, including the main gathering area, bar area, dining and kitchen area, small guest area, etc. The multiple functional areas in the open space are separated by garden landscaping as a medium. Sunlight is projected through the colored glass into the garden landscape area, creating an unparalleled natural atmosphere indoors.
哥特教堂式的彩色玻璃是一位当代艺术家的作品,当阳光透过玻璃进入室内空间时,会给人 一种如沐圣光的感觉, 每一位身临其境的宾客都会被这一束光所感动。
The Gothic church-style stained glass is the work of a contemporary artist. When sunlight enters the indoor space through the glass, it will give people a feeling of being bathed in holy light. Every immersive guest will be impressed by this. Moved by the beam of light.
空间对人性的情感关怀拿捏准确,既不疏离也不过分影响,每个区域既独立又融合,搭配灯 光和音乐, 让人彻底放松下来, 觥筹交错间, 进入艺术 、聚会的美好氛围。
The space's emotional care for human nature is accurately grasped, neither alienating nor overly affecting. Each area is both independent and integrated. With lighting and music, people can completely relax, drink and mingle, and enter the beautiful atmosphere of art and gatherings.
奢石材质的吧台,打上灯光,勾勒出硬朗的体块, 同时带来了灵动的漂浮感,氛围感时尚感 立刻拉满。
The bar counter made of luxurious stone, illuminated with lights, outlines a strong body, and at the same time brings a sense of smart floating, and the atmosphere is immediately full of fashion.
设计师这样说道:“在原本空旷的厂房中搭建出全新的室内建筑并非一件容易的事情,需要考量尺度比例、功能 分区 、景观营造 、产品呈现 、艺术氛围等等因素”。
Designer said: "It is not an easy task to build a new interior building in an originally empty factory building. Factors such as scale and proportion, functional zoning, landscape creation, product presentation, artistic atmosphere, etc. need to be considered."
查看更多
 打开微信扫一扫
打开微信扫一扫
