说明:
Monasty Hotel
Monasty’s interior design draws inspiration from the thousand-year byzantine heritage of the city of Thessaloniki. The title of the second most important metropolis of the Byzantine empire is long lost but remains faintly evident in the numerous Christian orthodox temples of that era still standing in the historic centre of the city. The spirituality of those spaces is the magic that we tried to instill in the design of the new Autograph Collection hotel and at the same time merge an alternative sense of locality with the international luxury brand of Marriott.
The fact that the hotel site neighbours the only operating monastery inside the city centre which was rebuilt after the great fire of 1917 on the remnants of an older byzantine one, further informed our design. A mystic atmosphere throughout the common spaces of the 100-room hotel is achieved through an austere materiality and subtle use of natural and artificial lighting. The monastic experience is coupled with the high-end operation of a 5* hotel, making it a luxury refuge from the bustling city centre.
The interior layout of the ground floor is organized on a stark symmetry of spaces with the bar taking centre stage in the central axis that emulates the nave of early Byzantine temples. This gesture gets amplified by the grandiose wooden ceiling that extends over the entrance to the front and over a secret garden to the back. Three majestic brass-coated chandeliers reminiscent of hanging candlesticks further accentuate the central axis inviting visitors to the bar as it becomes visible from across the street. The Byzantine weave pattern of the stone flooring runs from the covered plaza of the entrance to the lobby area unifying the exterior with the interior spaces.
The reception area stands out with the juxtaposition of a black marble desk on a floor to wall monochromatic brick surface, further complemented with warm wood elements such as gridded partitions and shelving creating an imposing yet welcoming atmosphere. Right at the opposite side visitors get a view of the hotel’s restaurant. Decked out in an array of simple and warm materials its design takes cues from the menu's folklore and contemporary duality, creating a collage of traditional and historic references.
Murky neutral shades used in Byzantine iconography inform the interior’s colour palette. At the same time, design elements that intensify the monastic references such as alcove shaped seating banquettes and domed ceilings are carefully combined while materials that celebrate craftsmanship such as weathered leather, woven rattans, brushed wood and smeared mortars create a rich tactile experience. Site specific paintings depict the story of Thessaloniki in the form of Byzantine murals, while sporadically dotted light pendants that float throughout the space, complete the reverent ambiance. In the secret garden, a mixture of greenery and elements of water further isolate the visitor from the bustling city, creating an atmosphere of contemplation and tranquility.
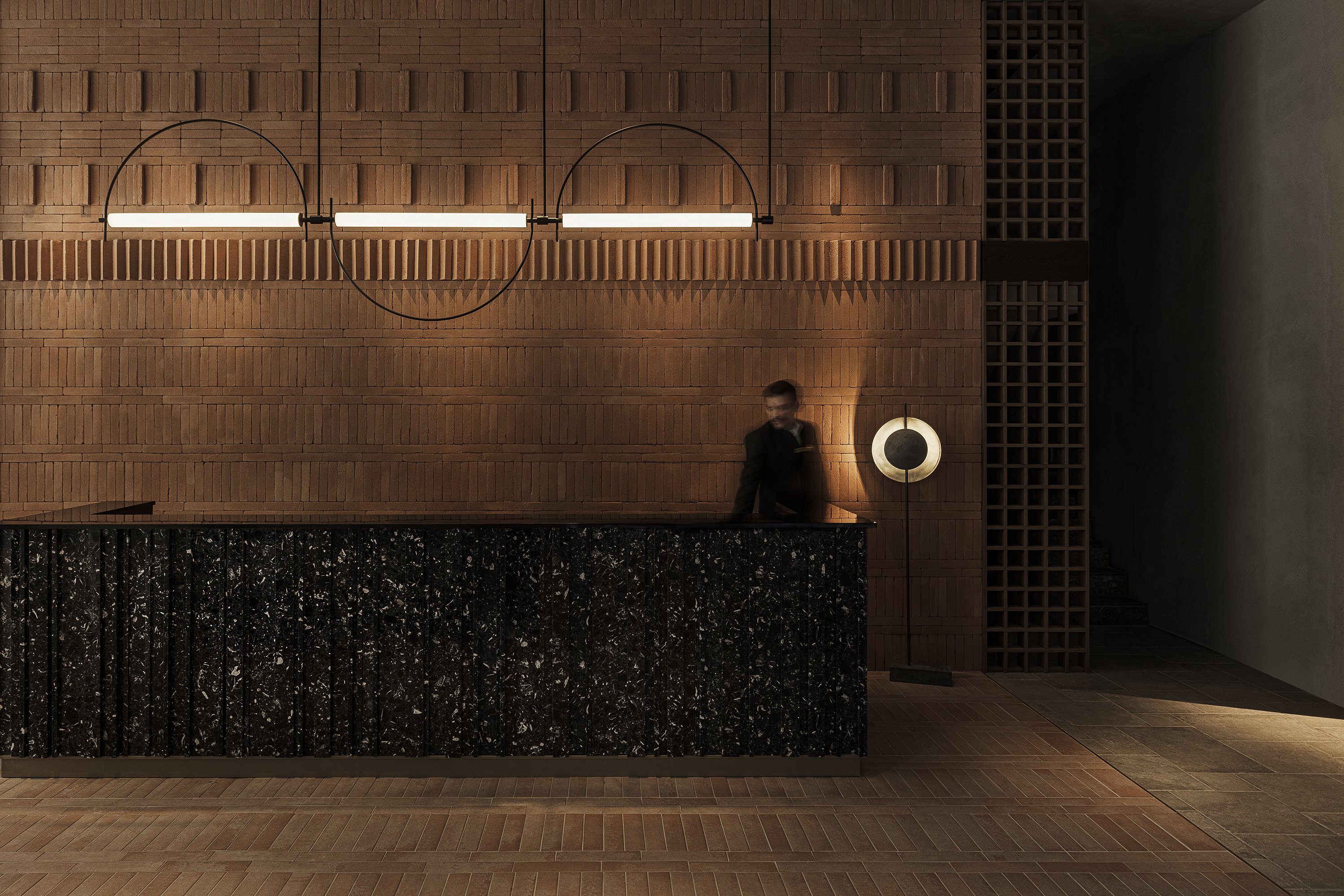
Reception
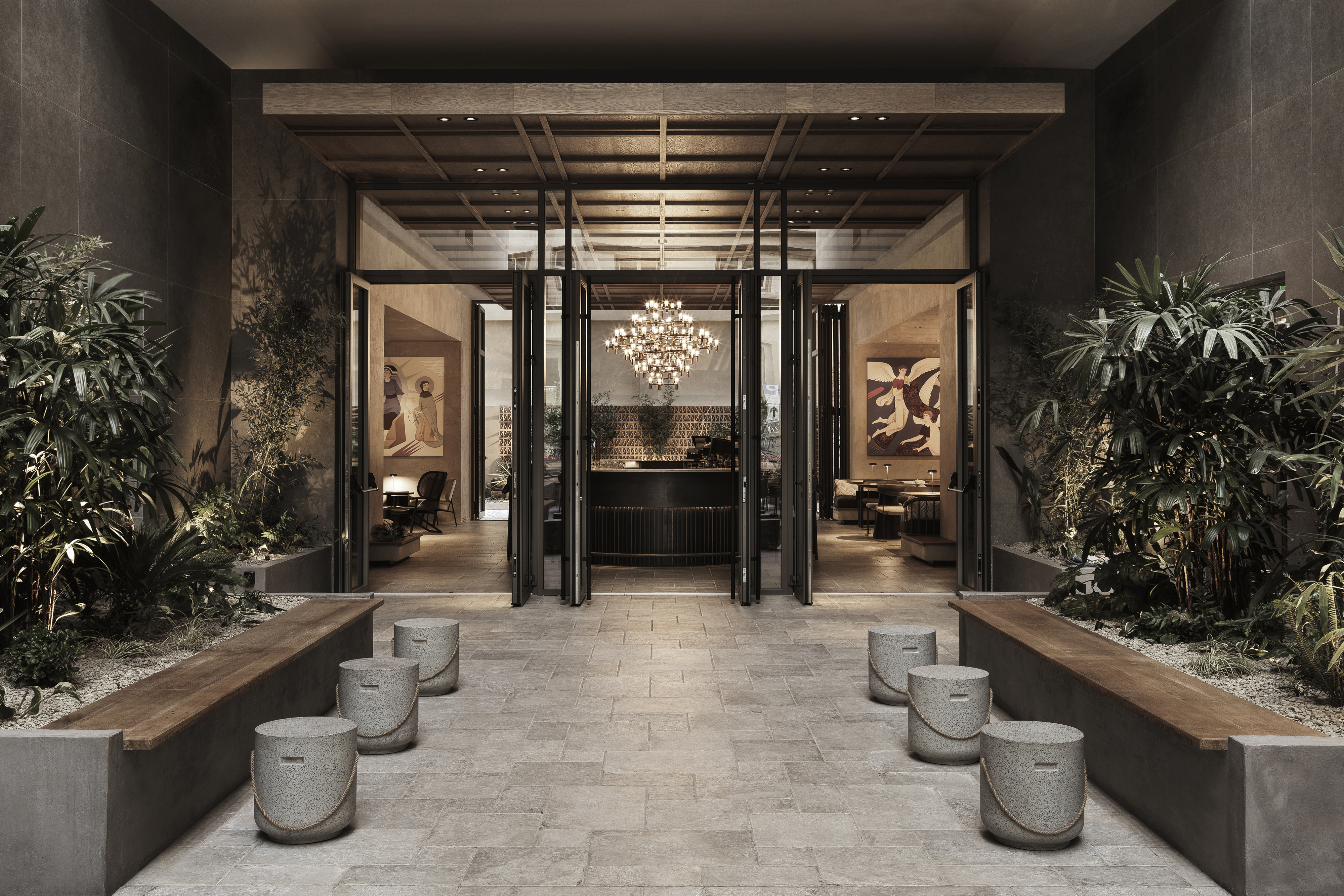
Reception

Reception
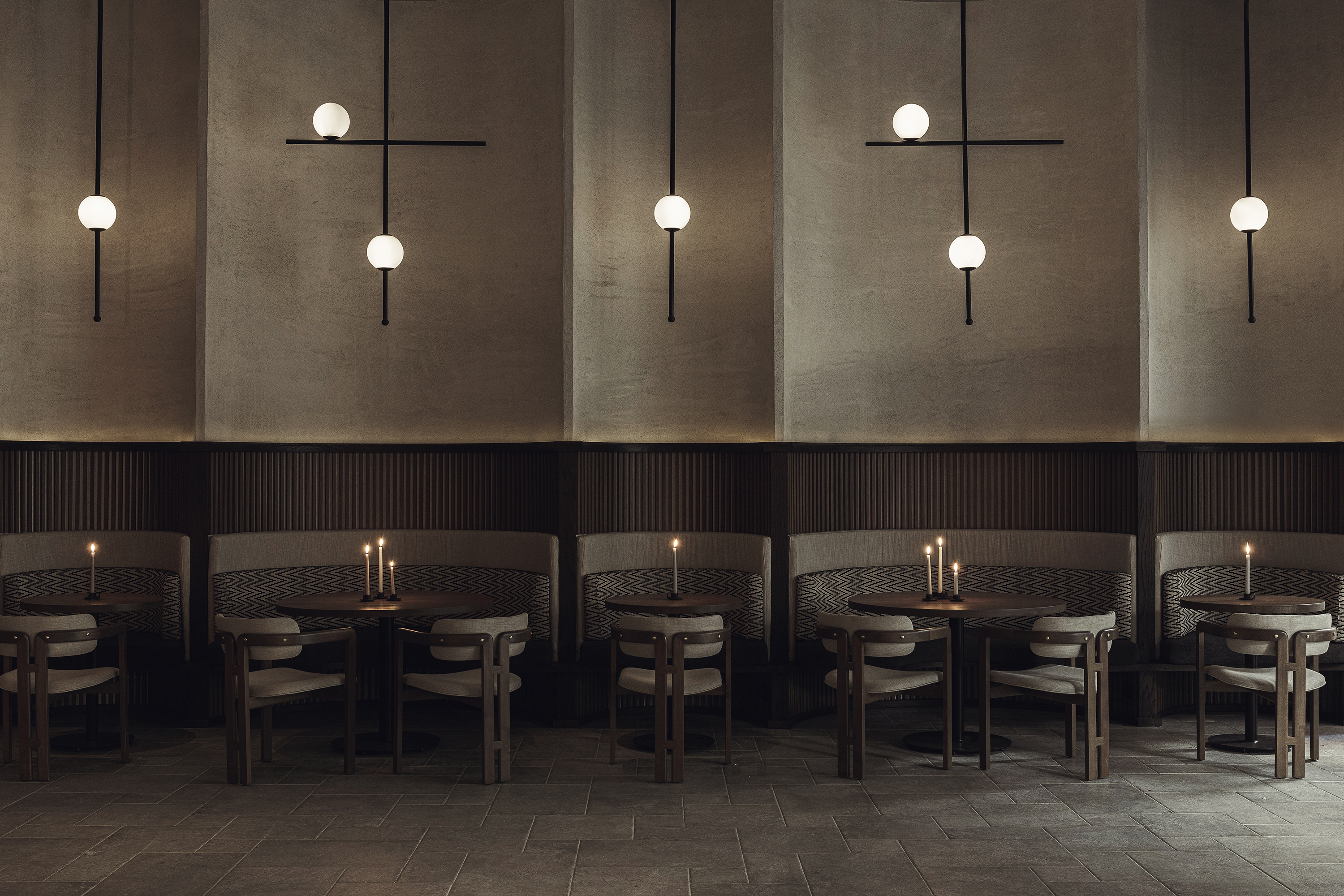
Reception
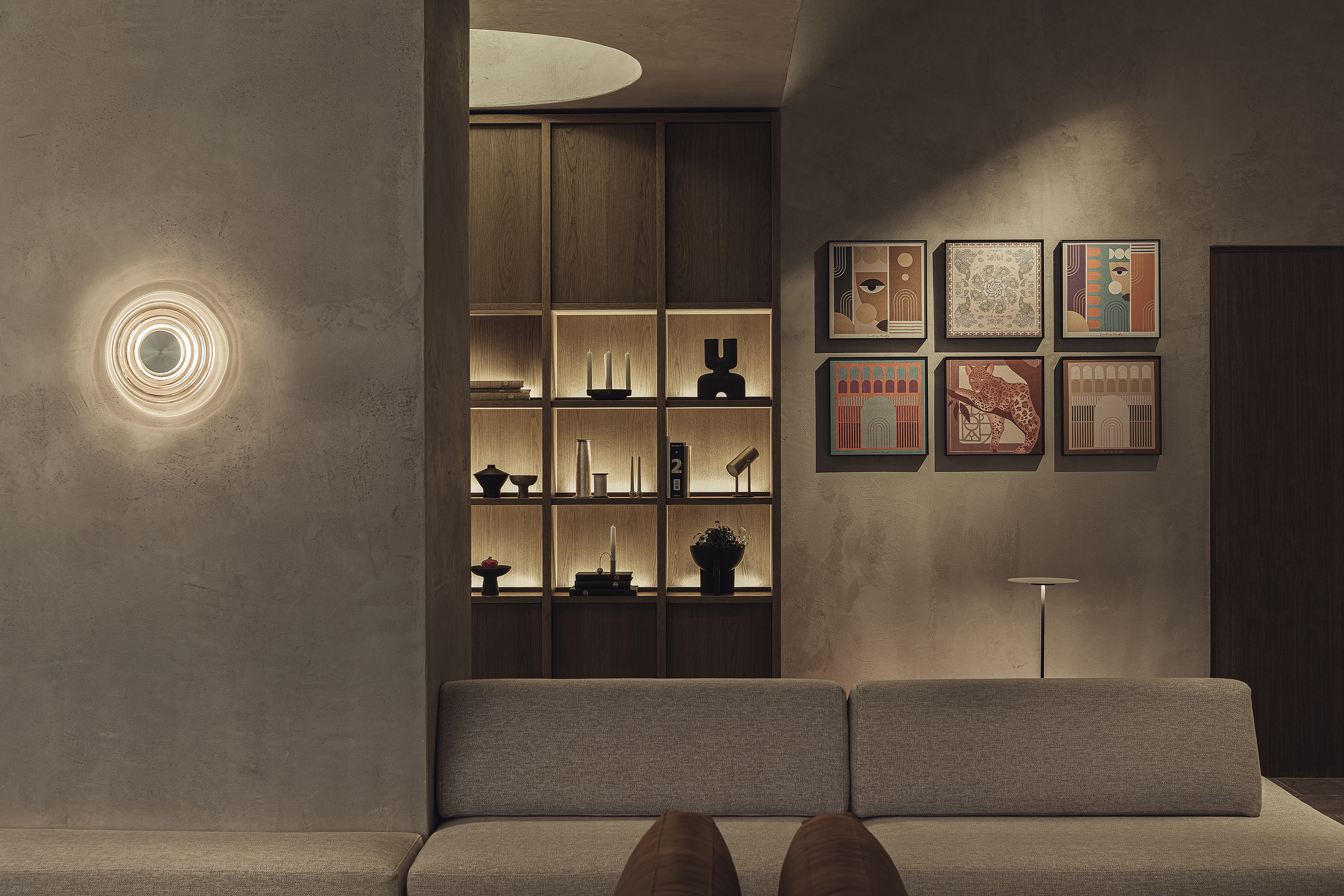
Reception

Reception
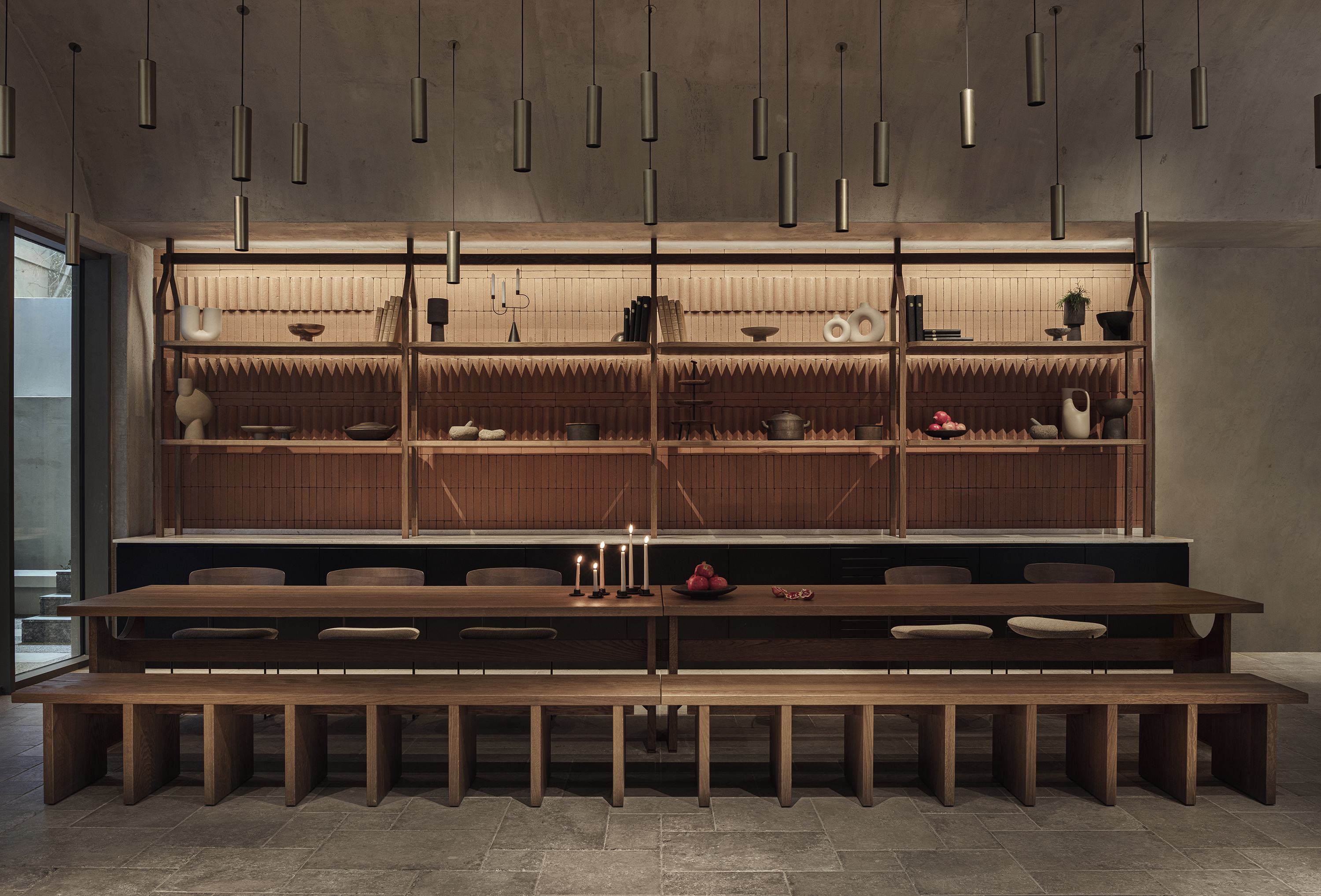
Reception
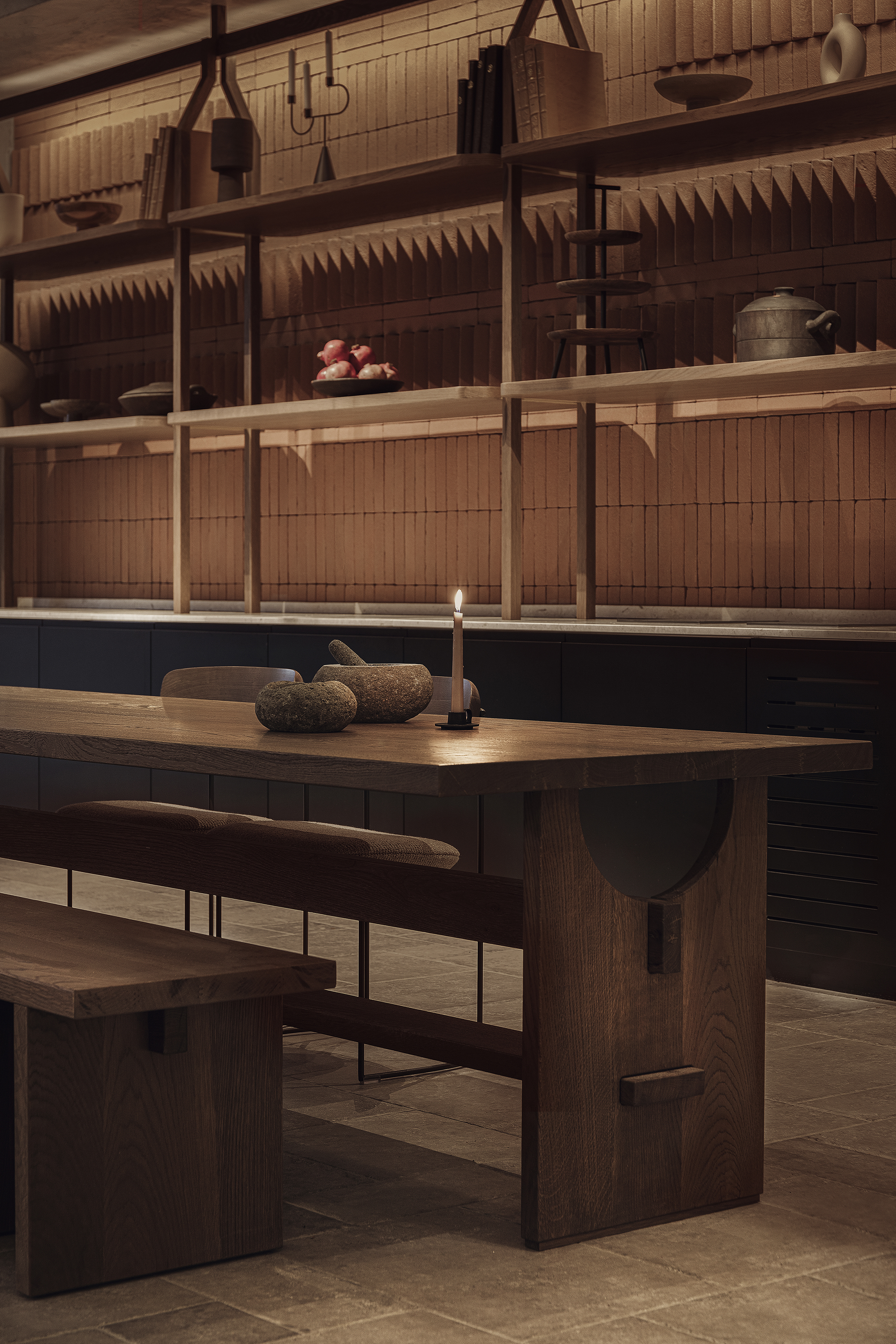
Reception
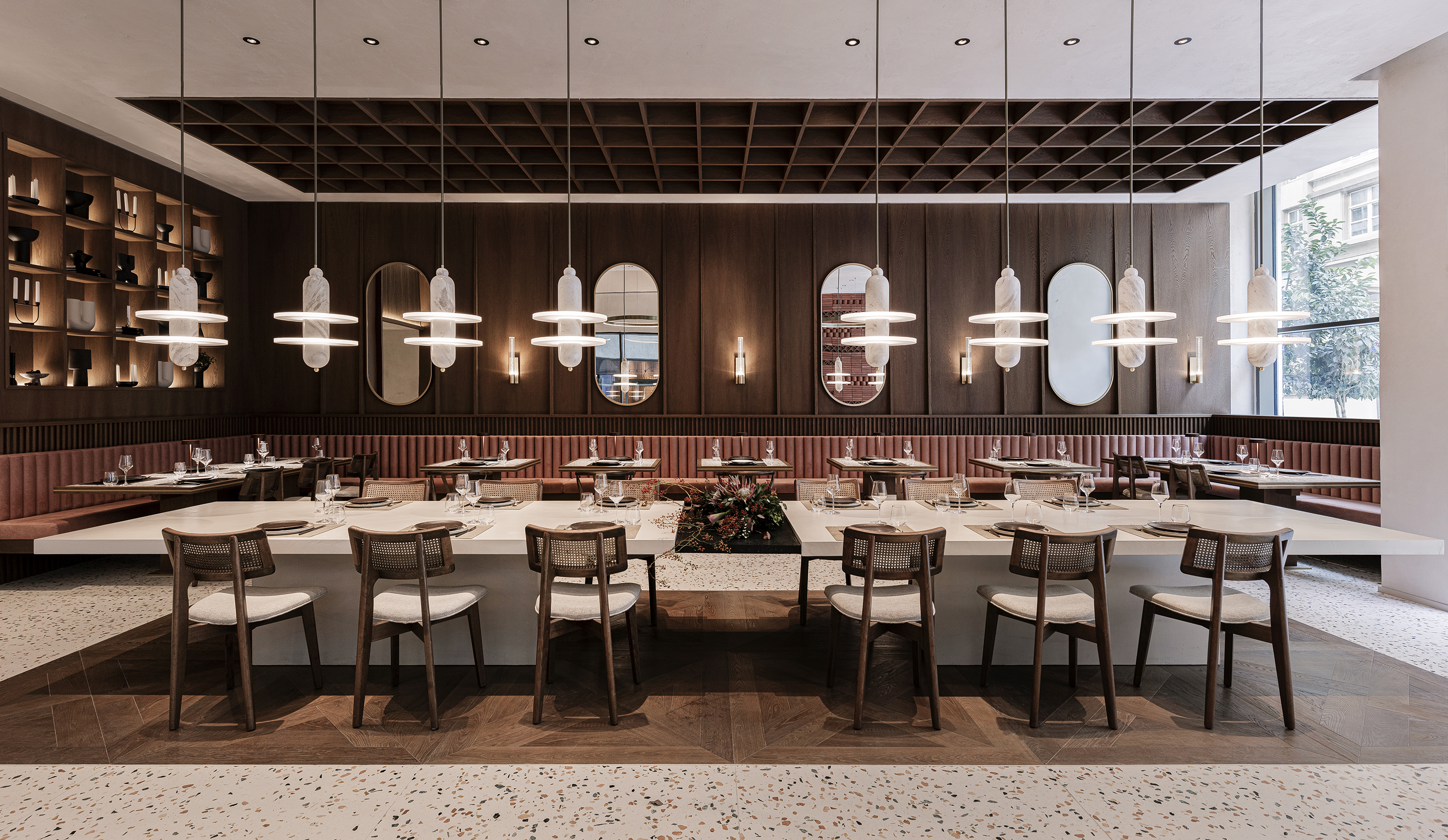
Reception
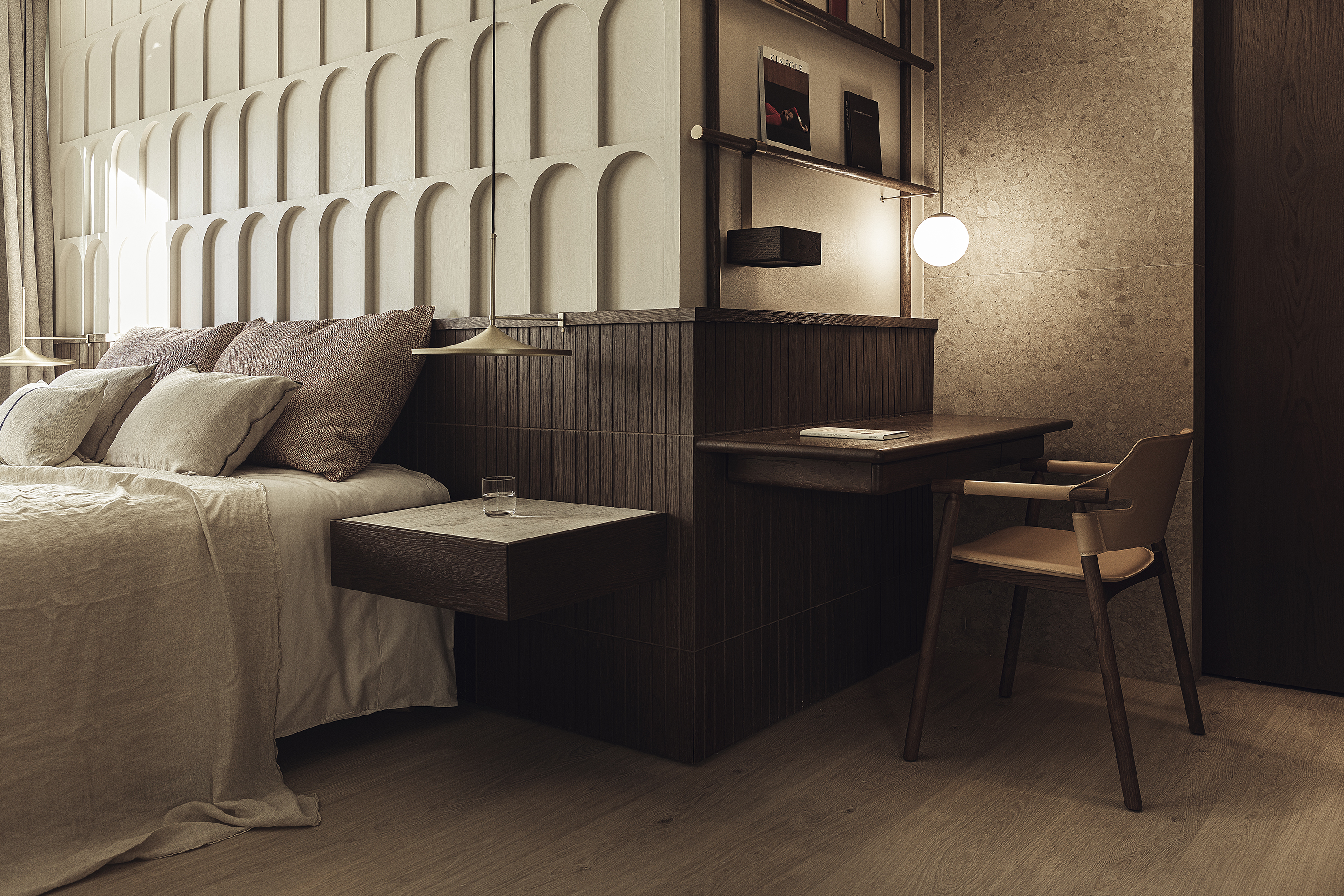
Reception
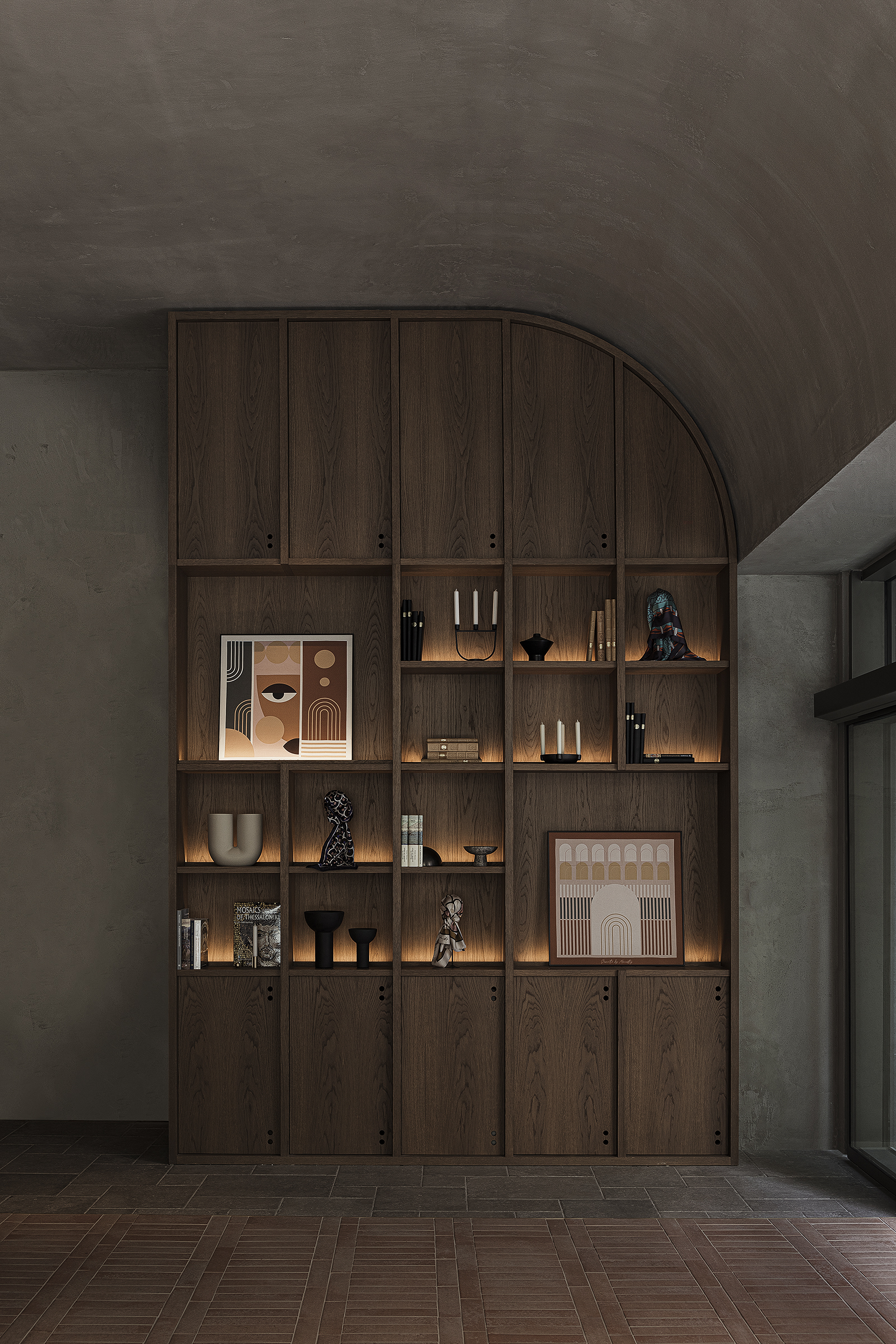
Reception
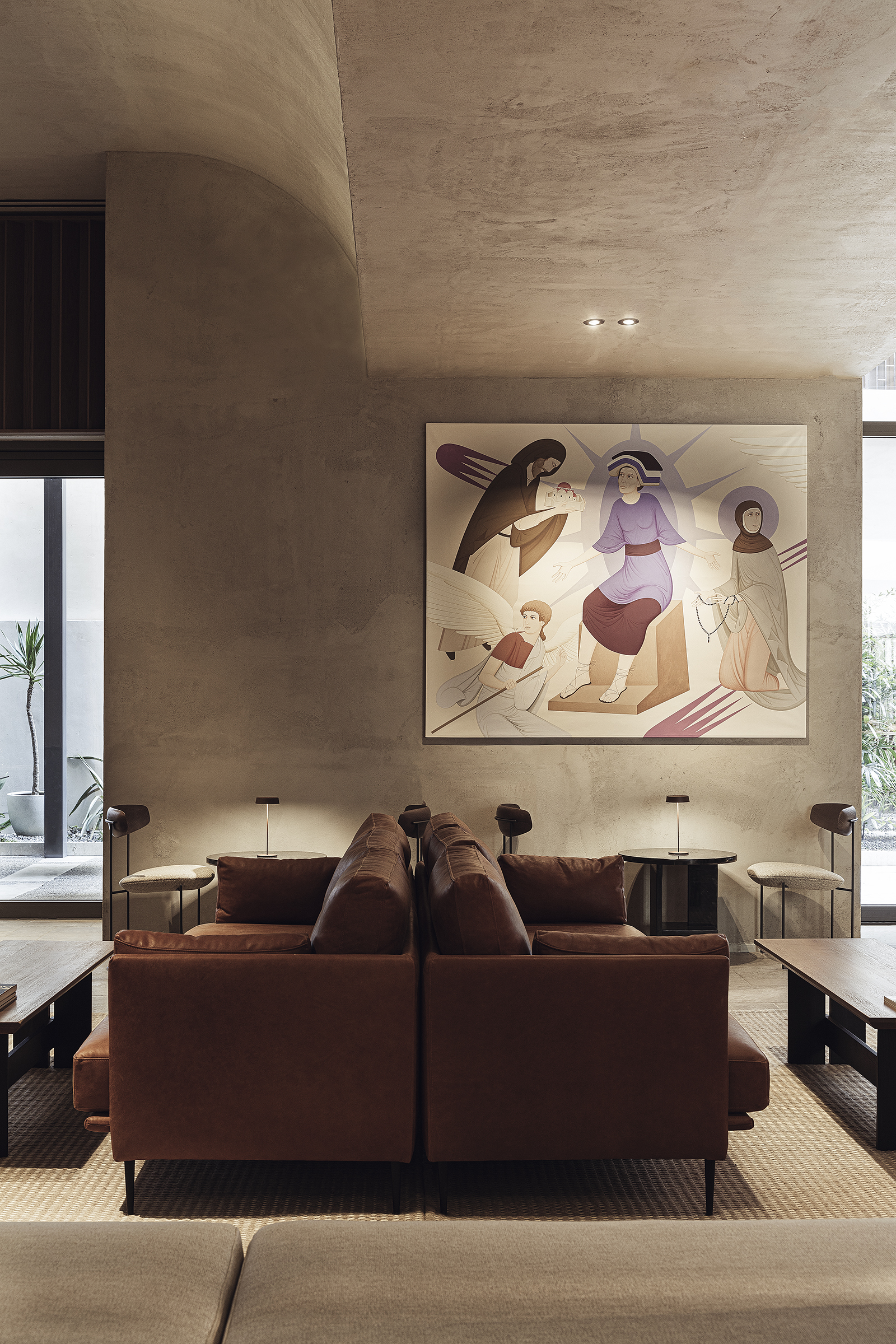
Reception
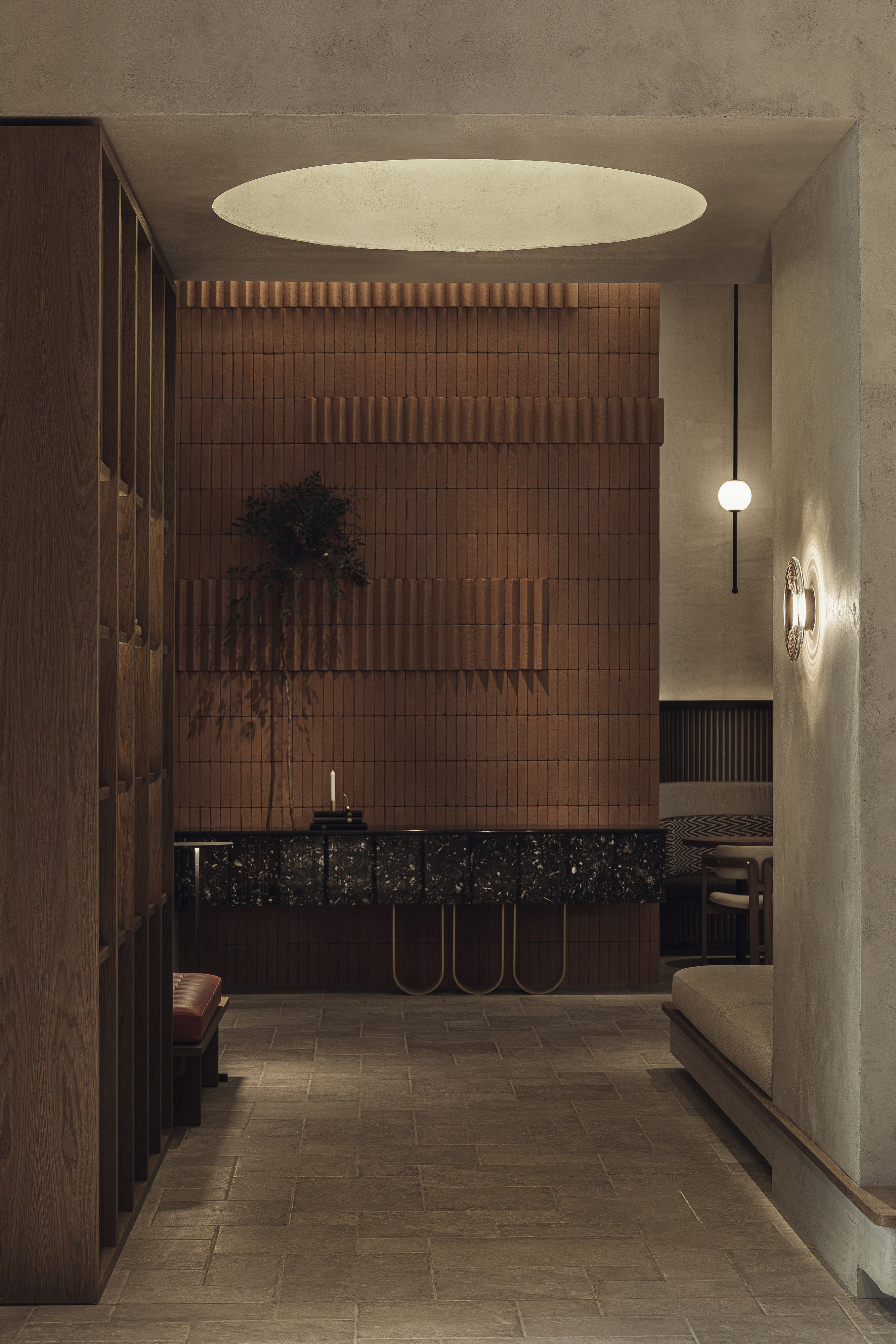
Reception
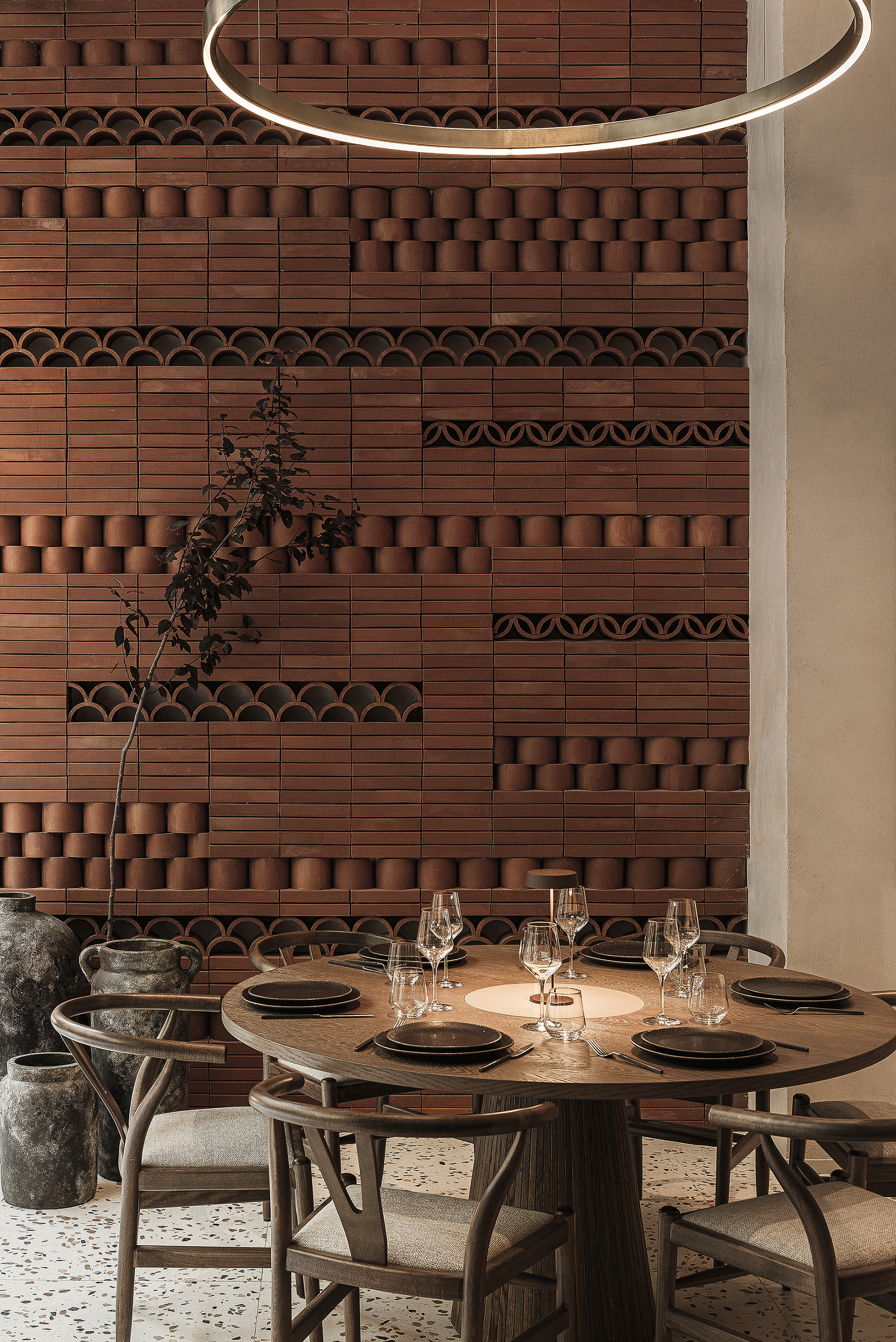
Reception
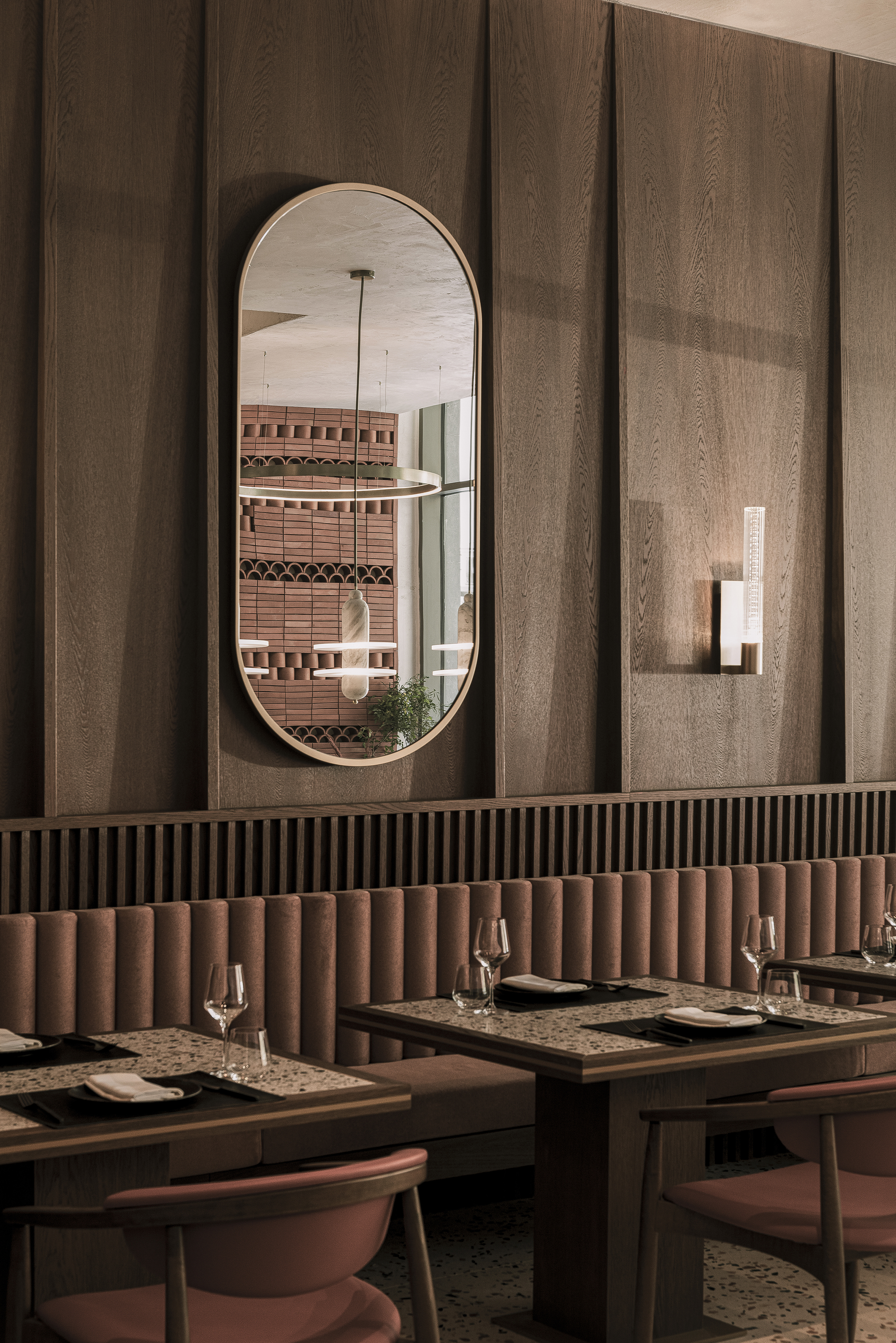
Reception
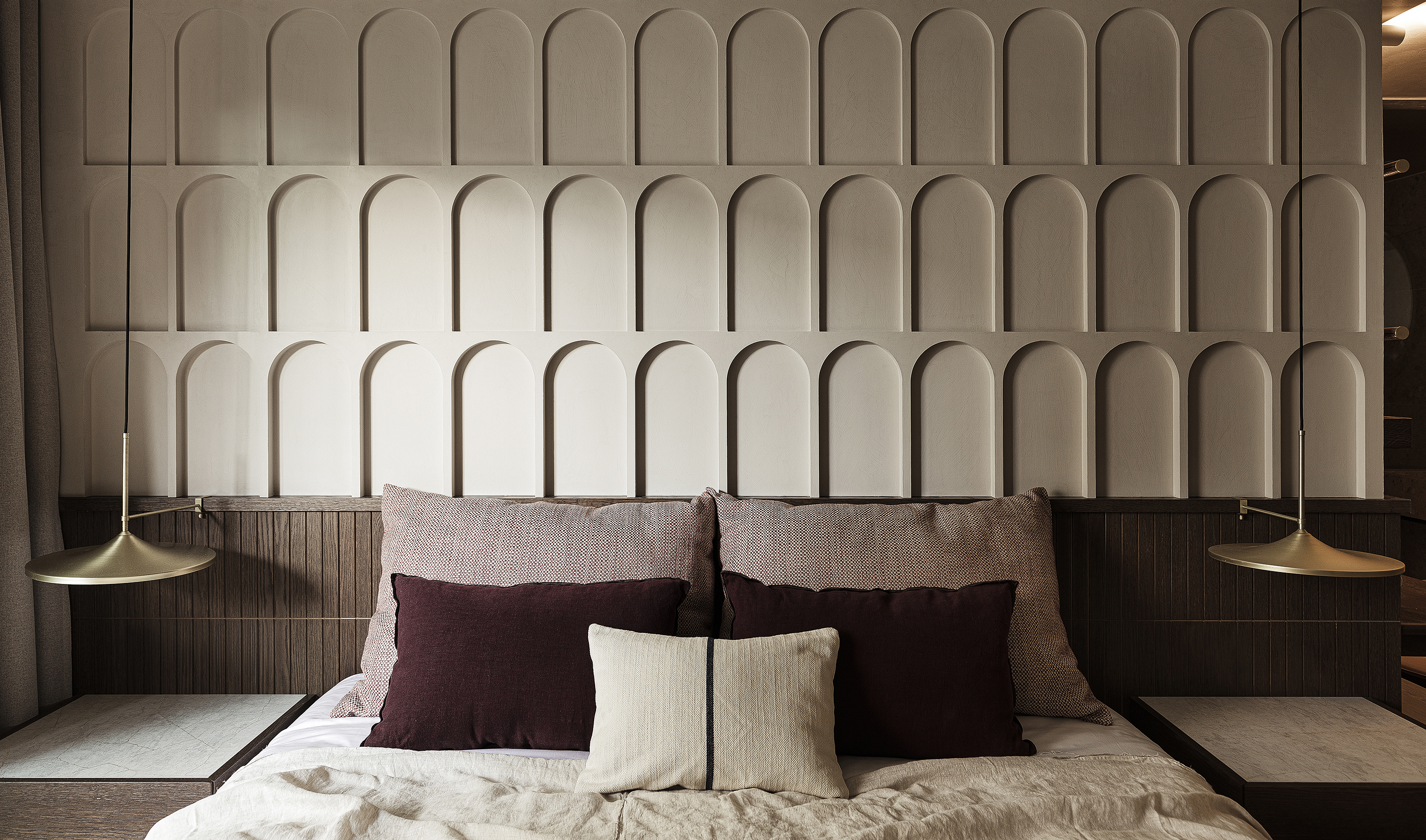
Reception
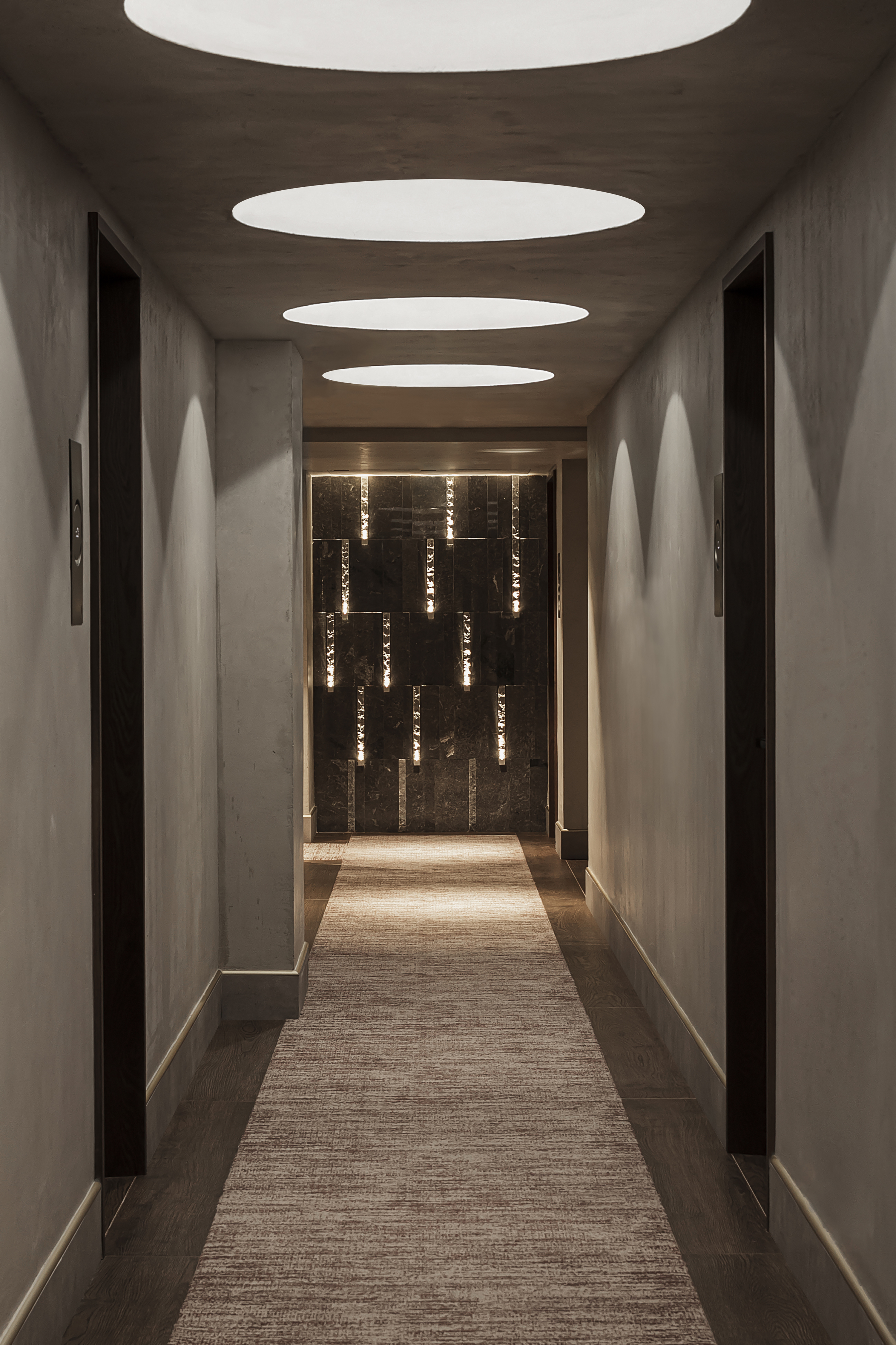
Reception

Reception

Reception
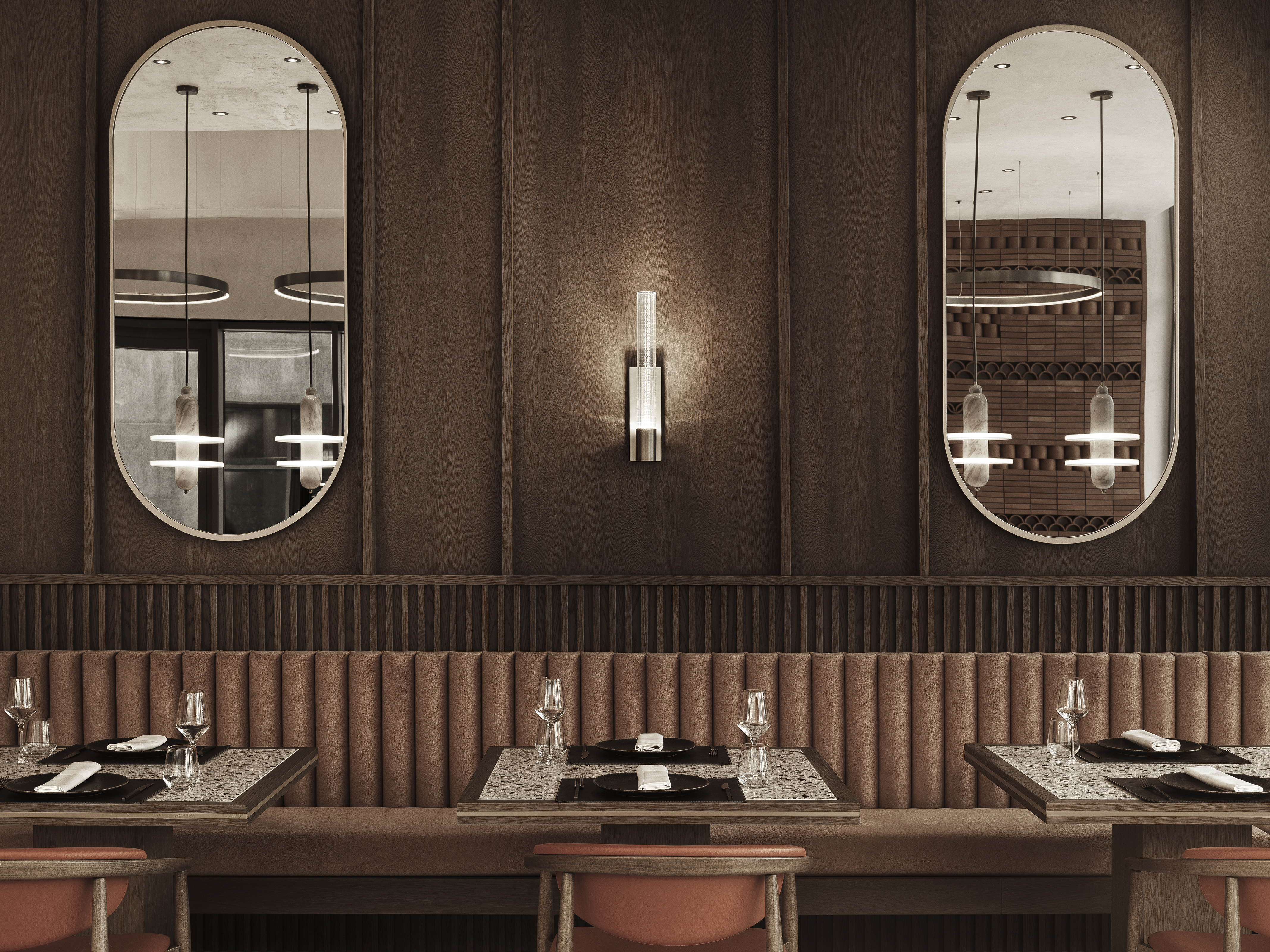
Reception
查看更多
 打开微信扫一扫
打开微信扫一扫






















