 打开微信扫一扫
打开微信扫一扫
复制链接

The outdoor layout forms an essential link between the neighborhood and the care campus.
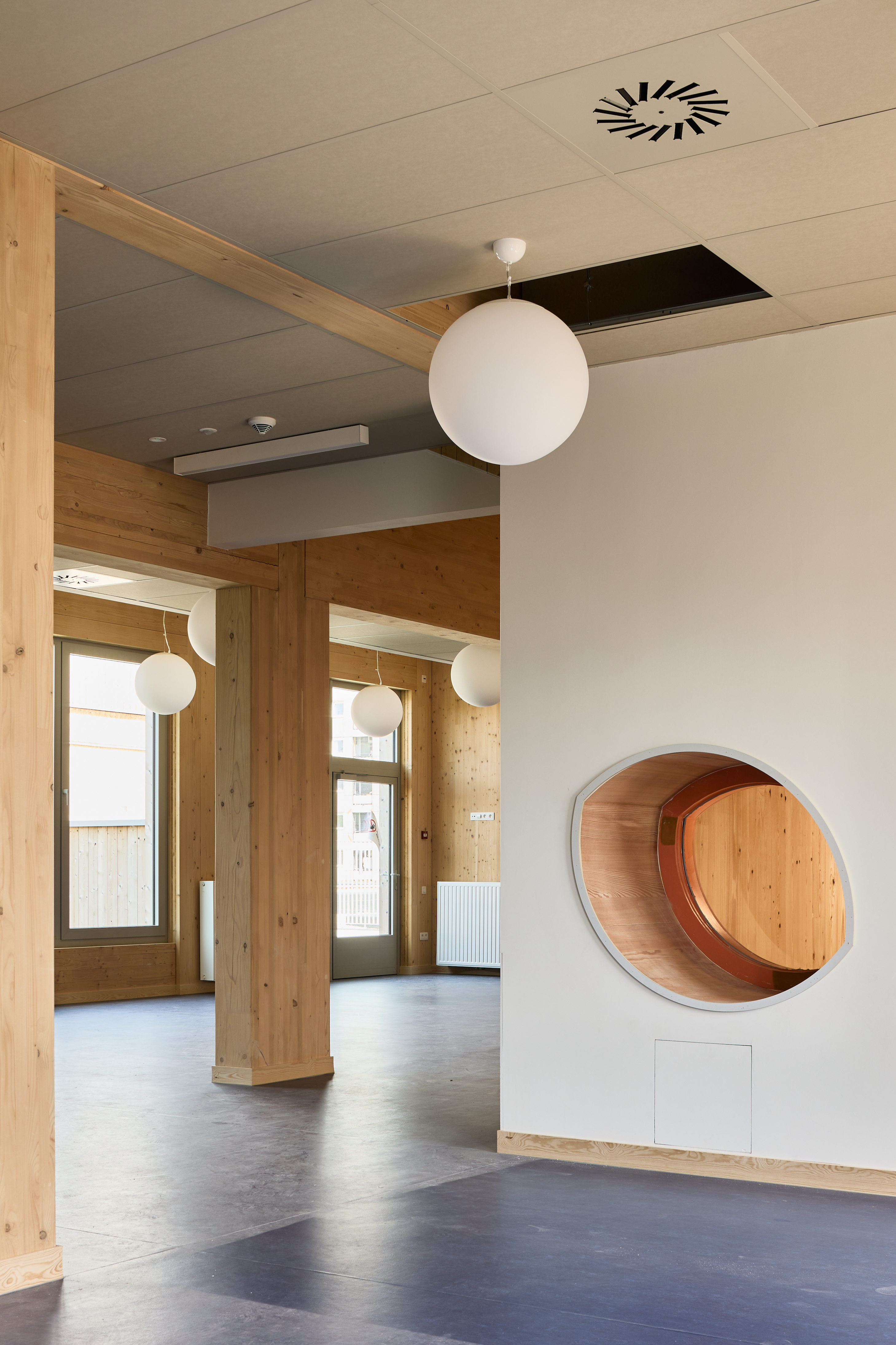
The outdoor layout forms an essential link between the neighborhood and the care campus.
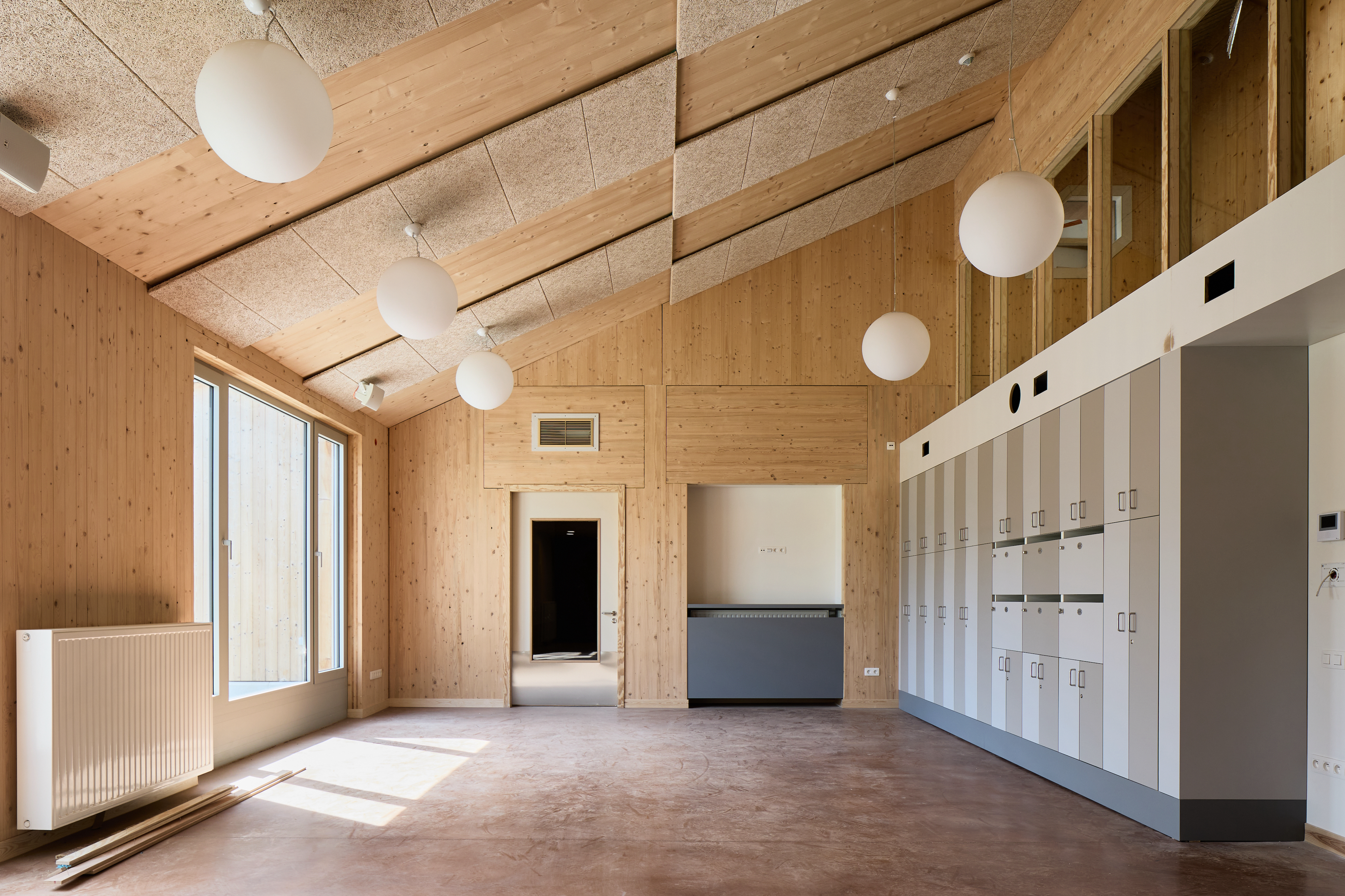
The outdoor layout forms an essential link between the neighborhood and the care campus.
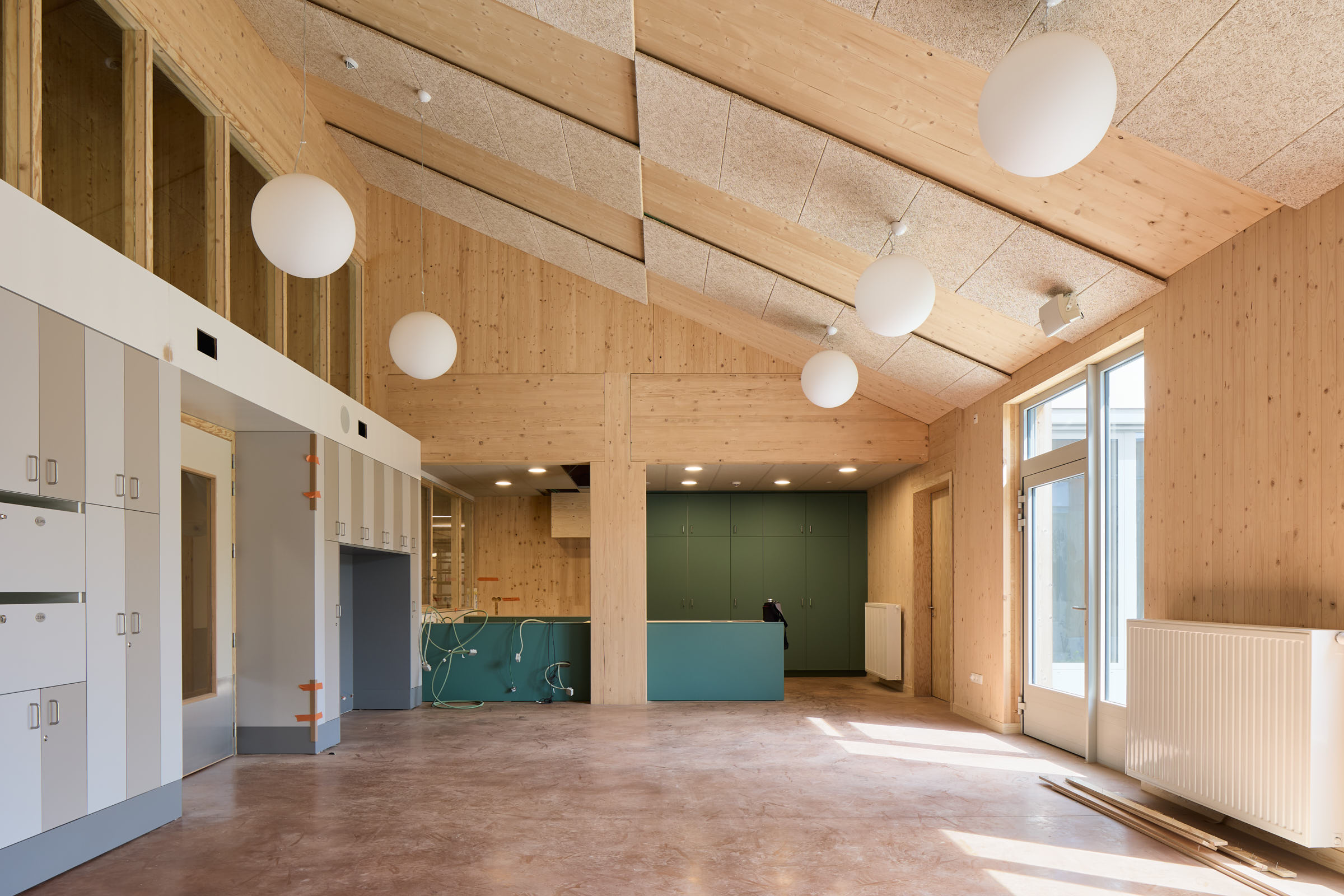
The outdoor layout forms an essential link between the neighborhood and the care campus.
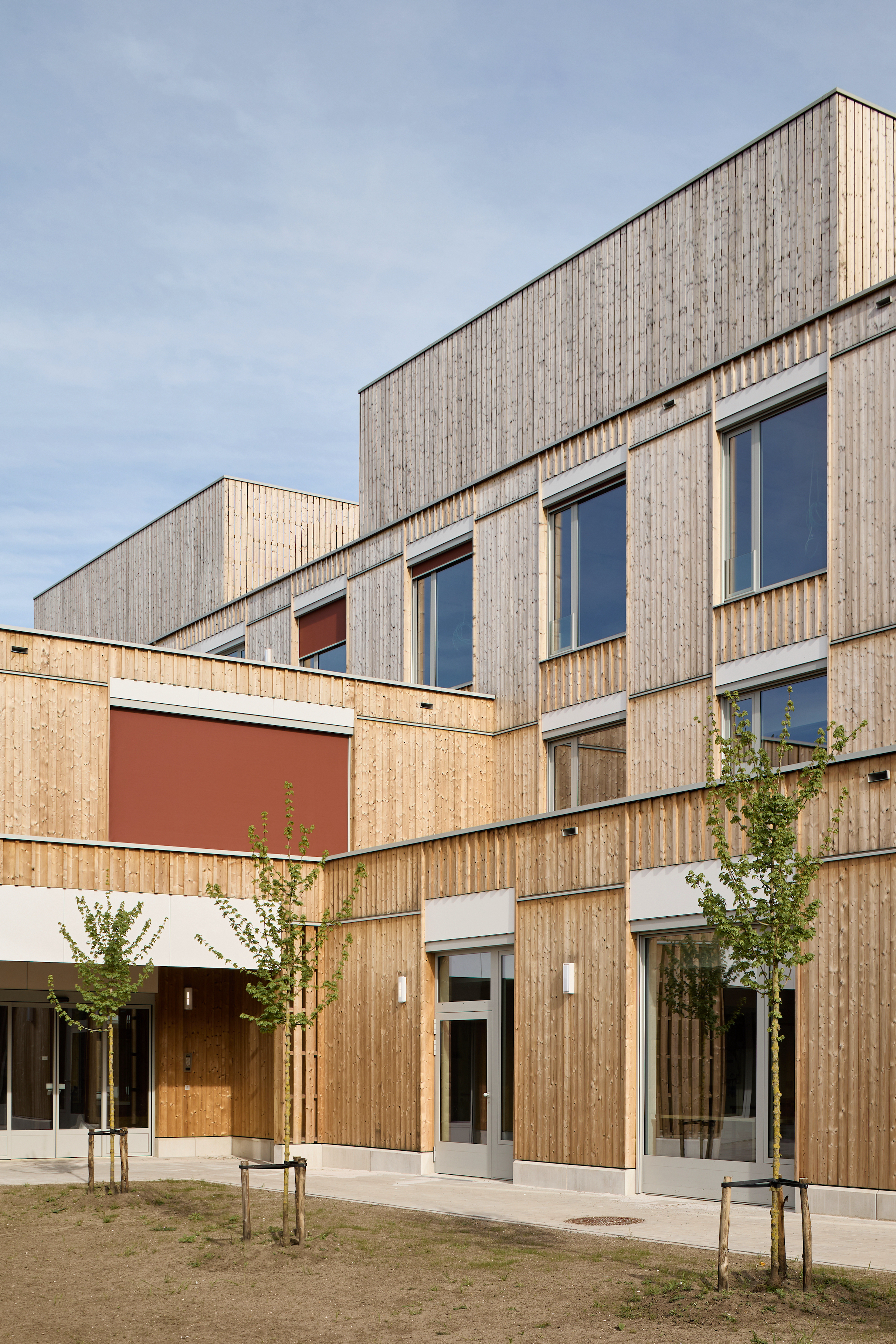
The outdoor layout forms an essential link between the neighborhood and the care campus.
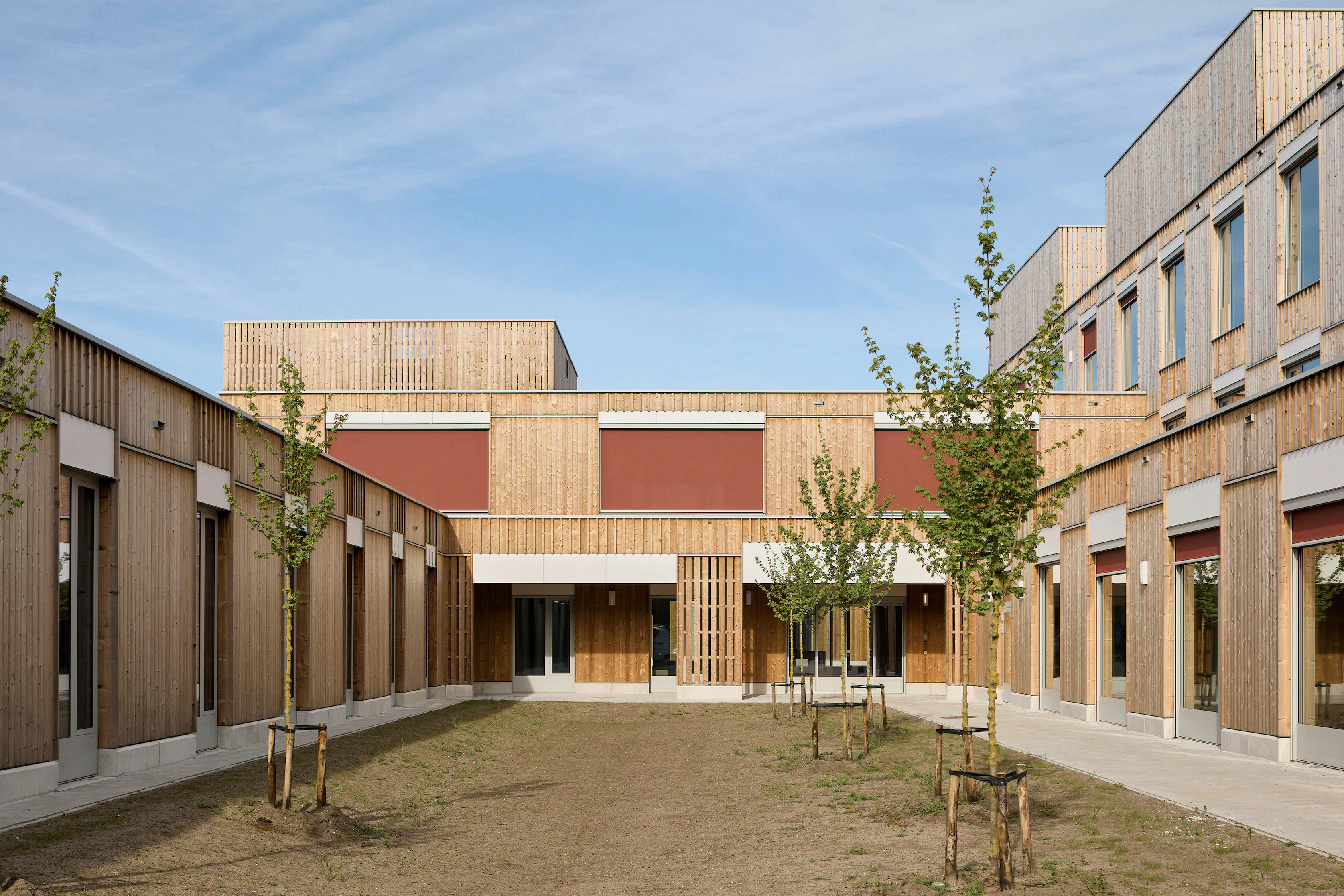
The outdoor layout forms an essential link between the neighborhood and the care campus.
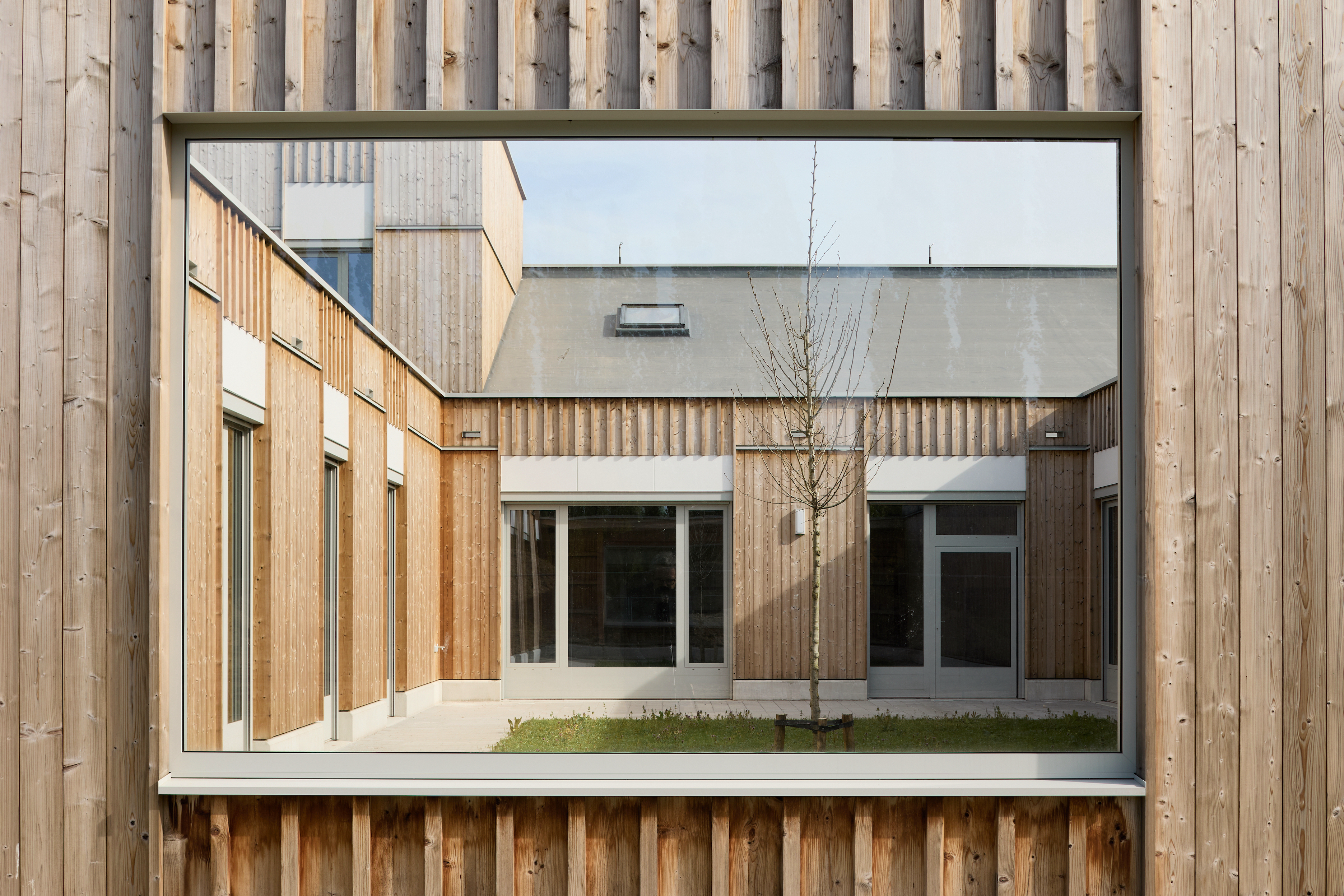
The outdoor layout forms an essential link between the neighborhood and the care campus.
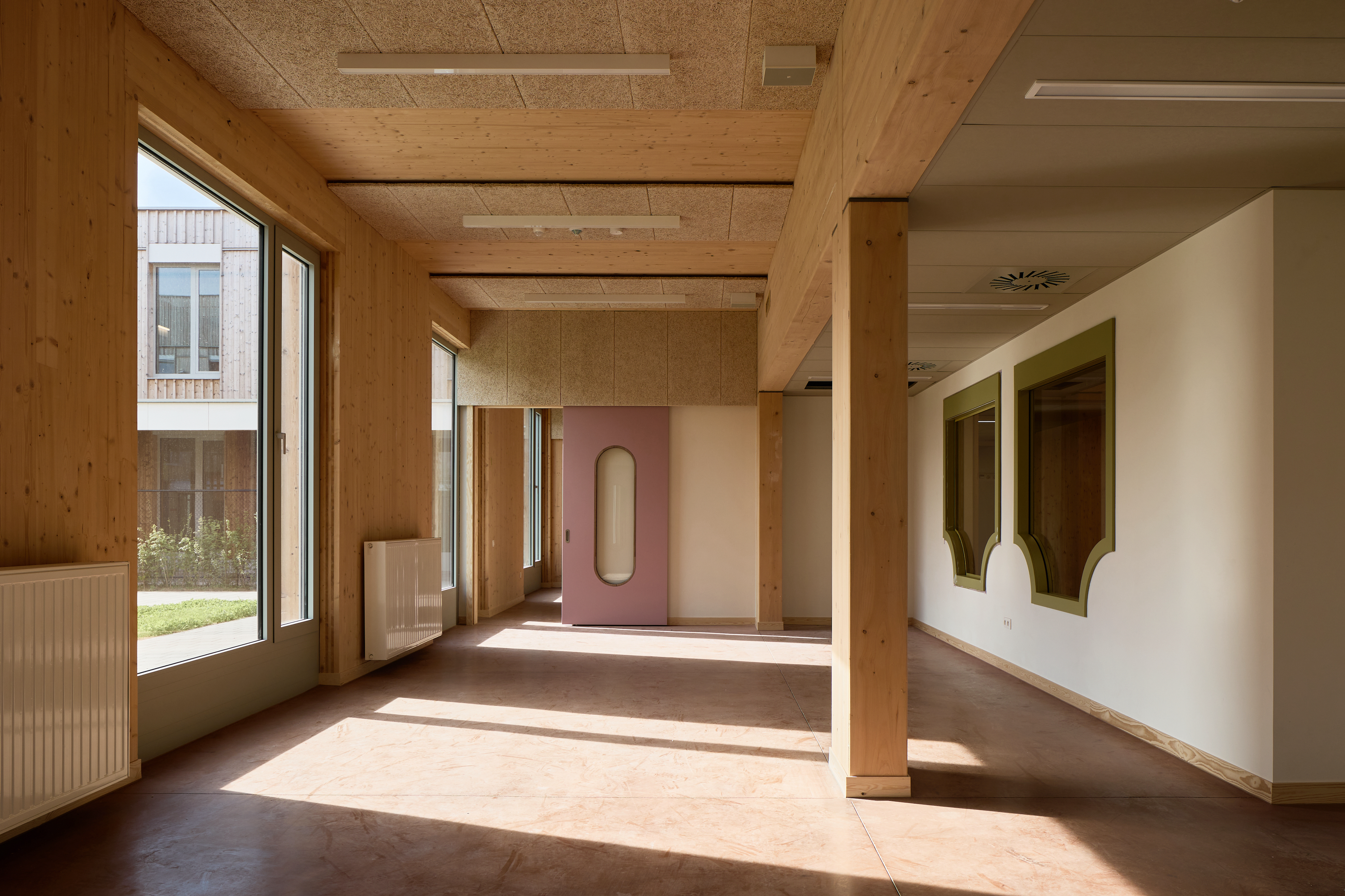
The outdoor layout forms an essential link between the neighborhood and the care campus.
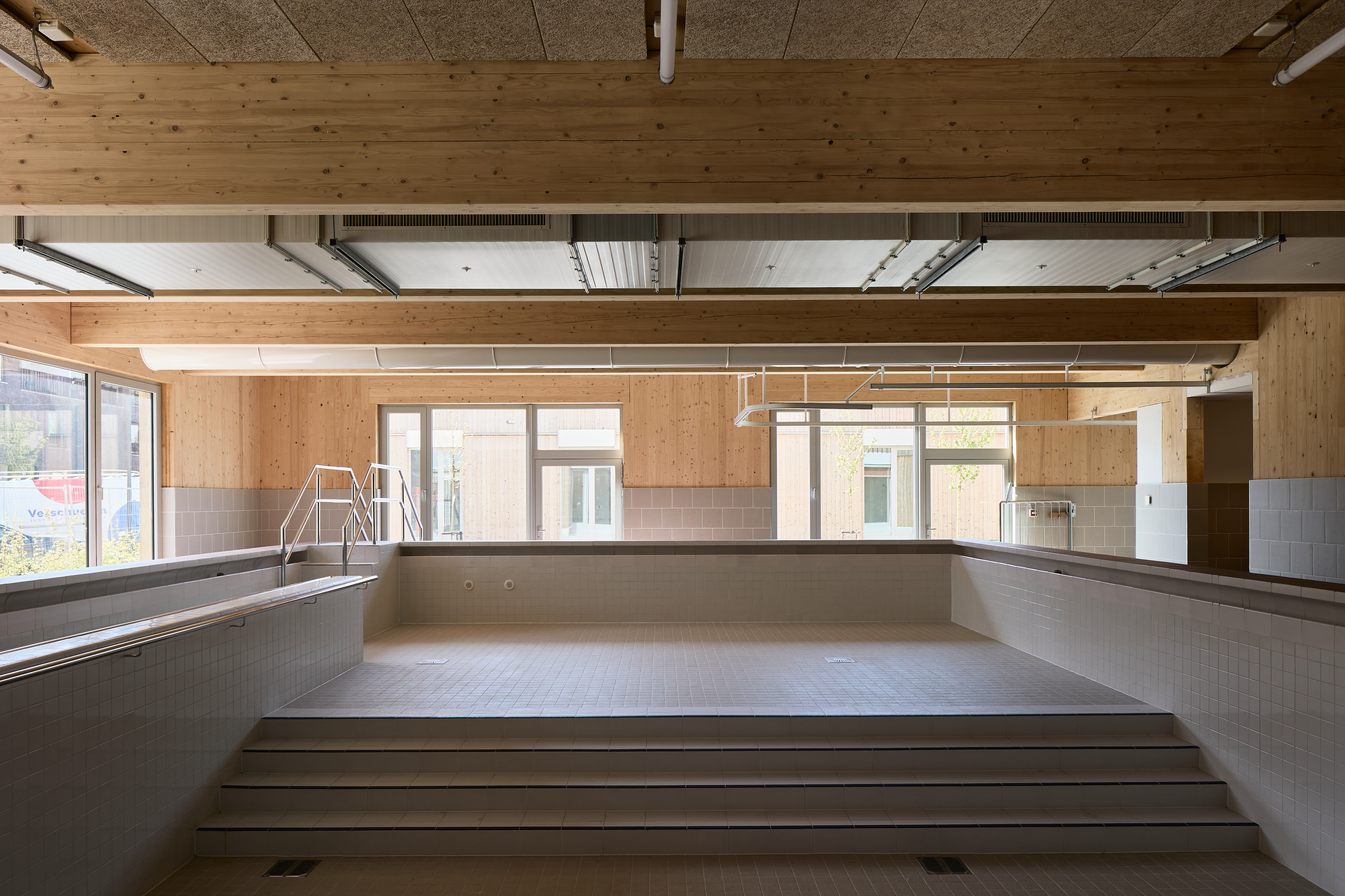
The outdoor layout forms an essential link between the neighborhood and the care campus.
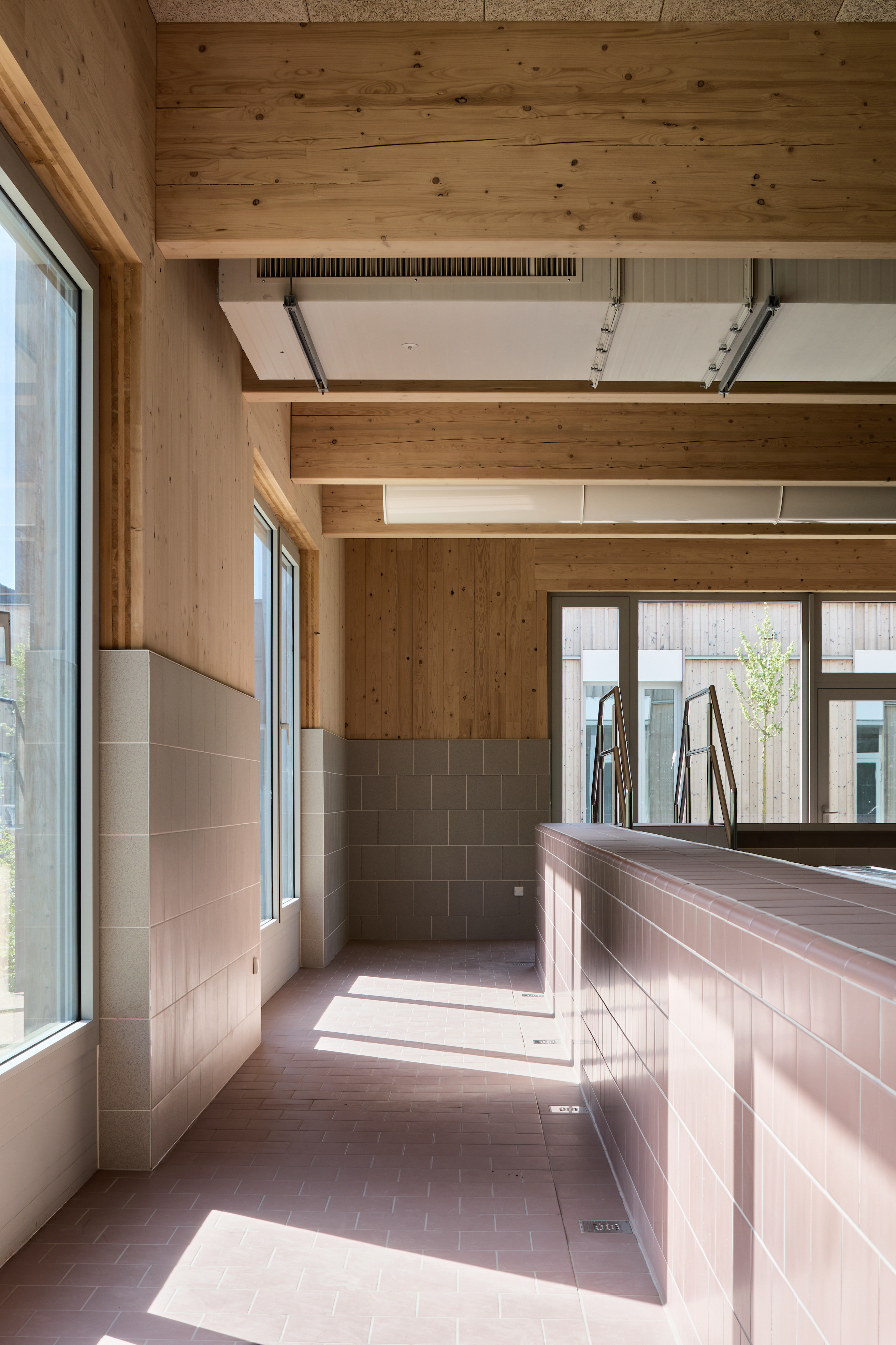
The outdoor layout forms an essential link between the neighborhood and the care campus.

The outdoor layout forms an essential link between the neighborhood and the care campus.
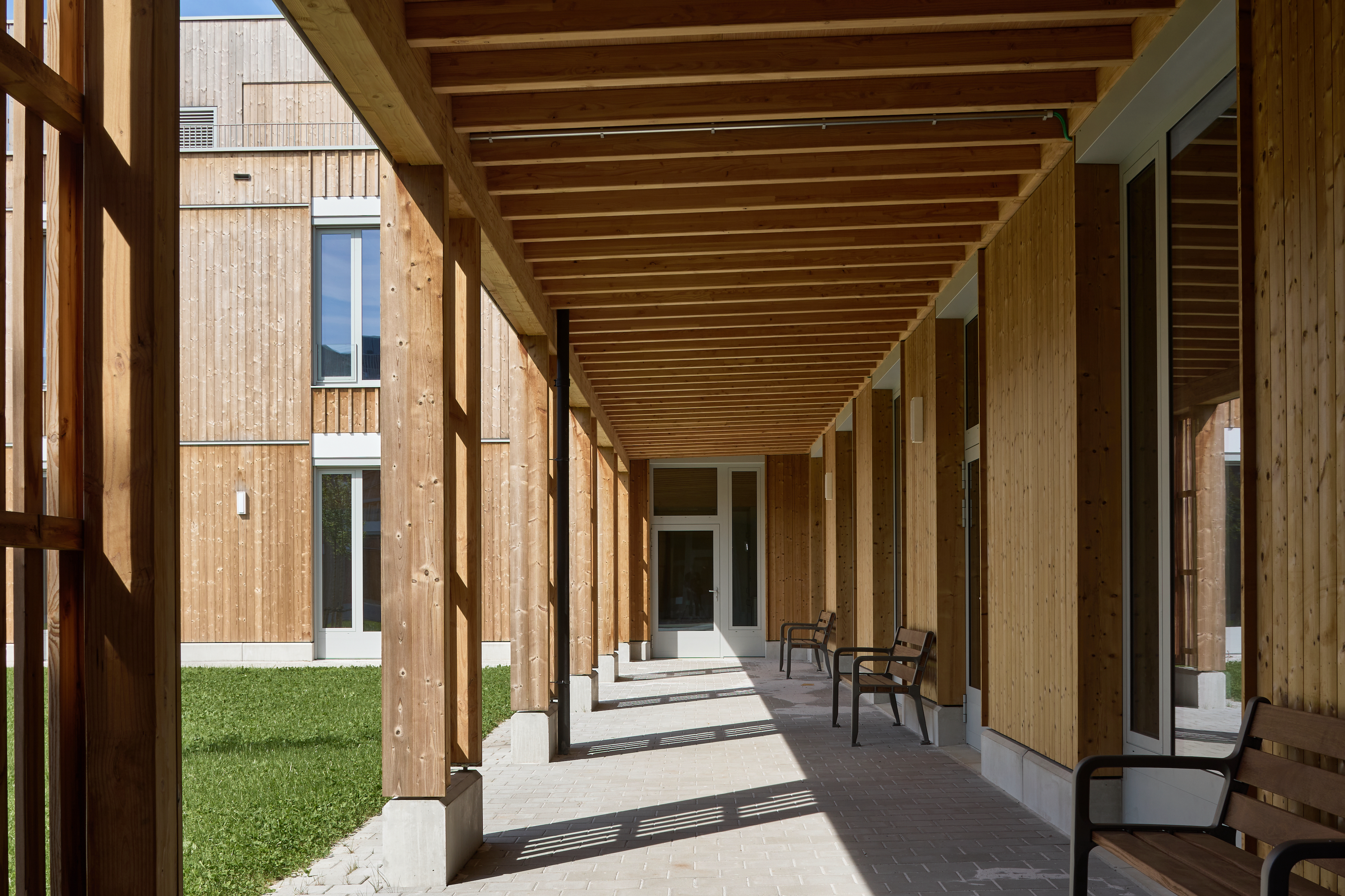
The outdoor layout forms an essential link between the neighborhood and the care campus.
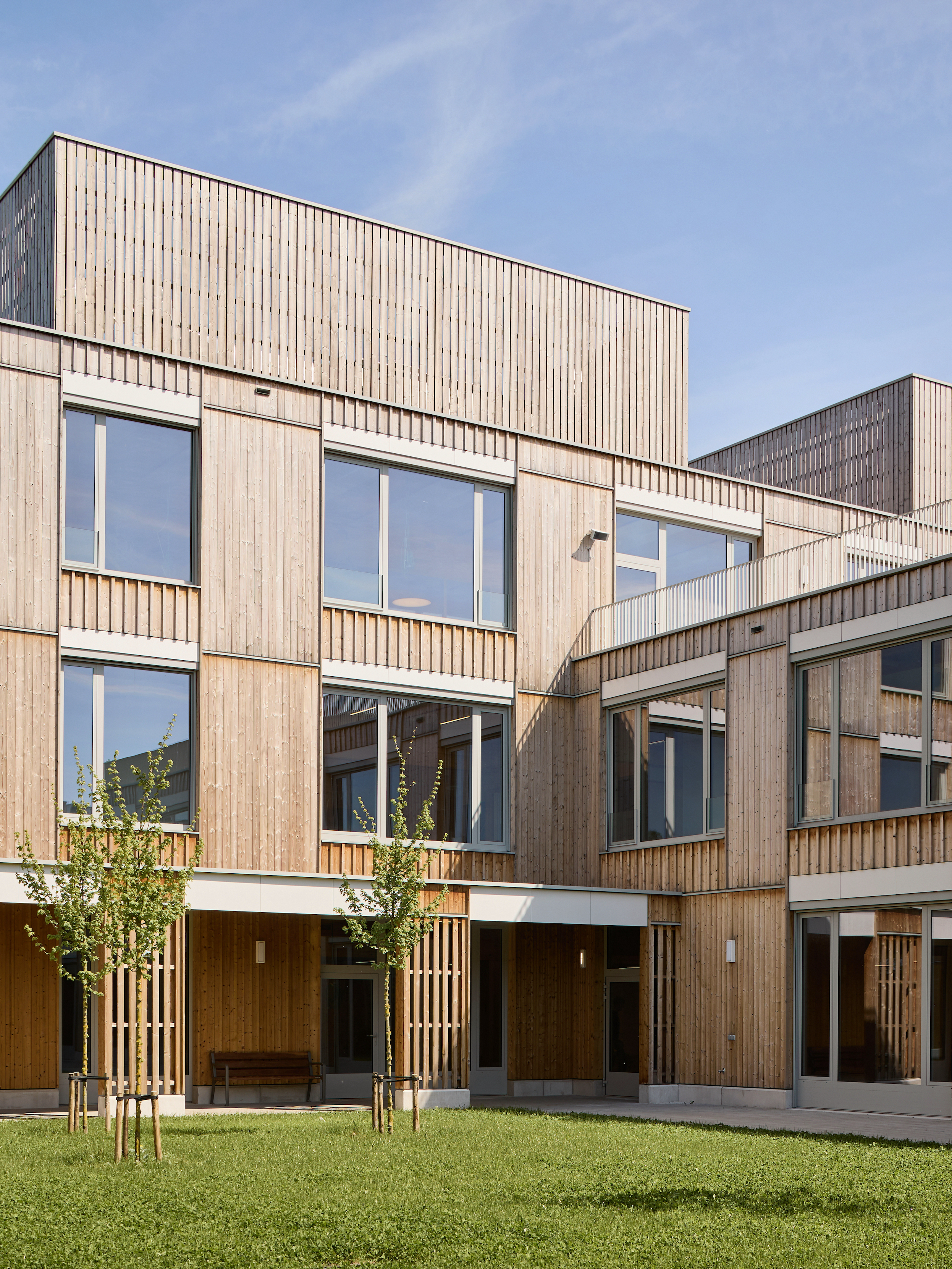
The outdoor layout forms an essential link between the neighborhood and the care campus.
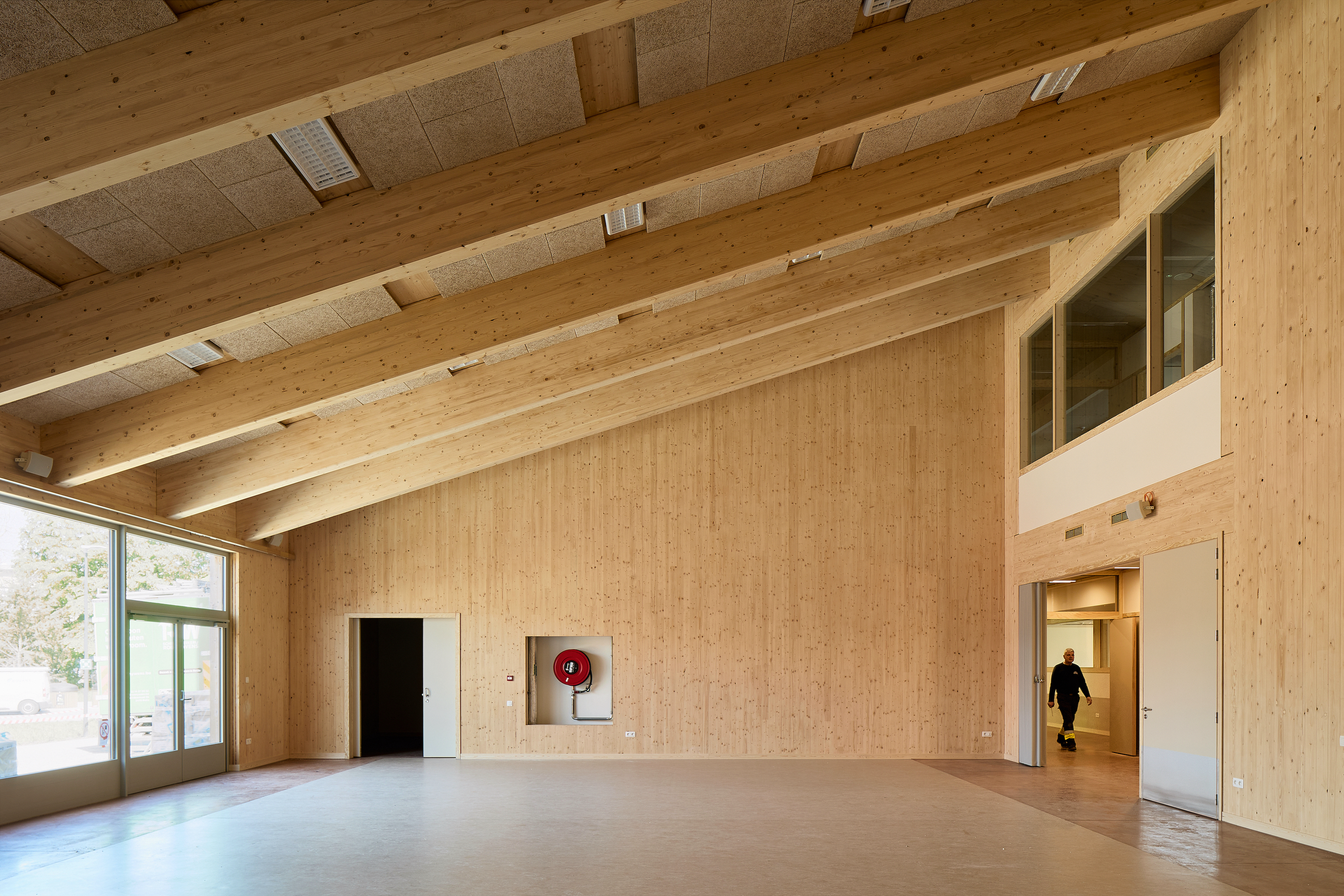
The outdoor layout forms an essential link between the neighborhood and the care campus.
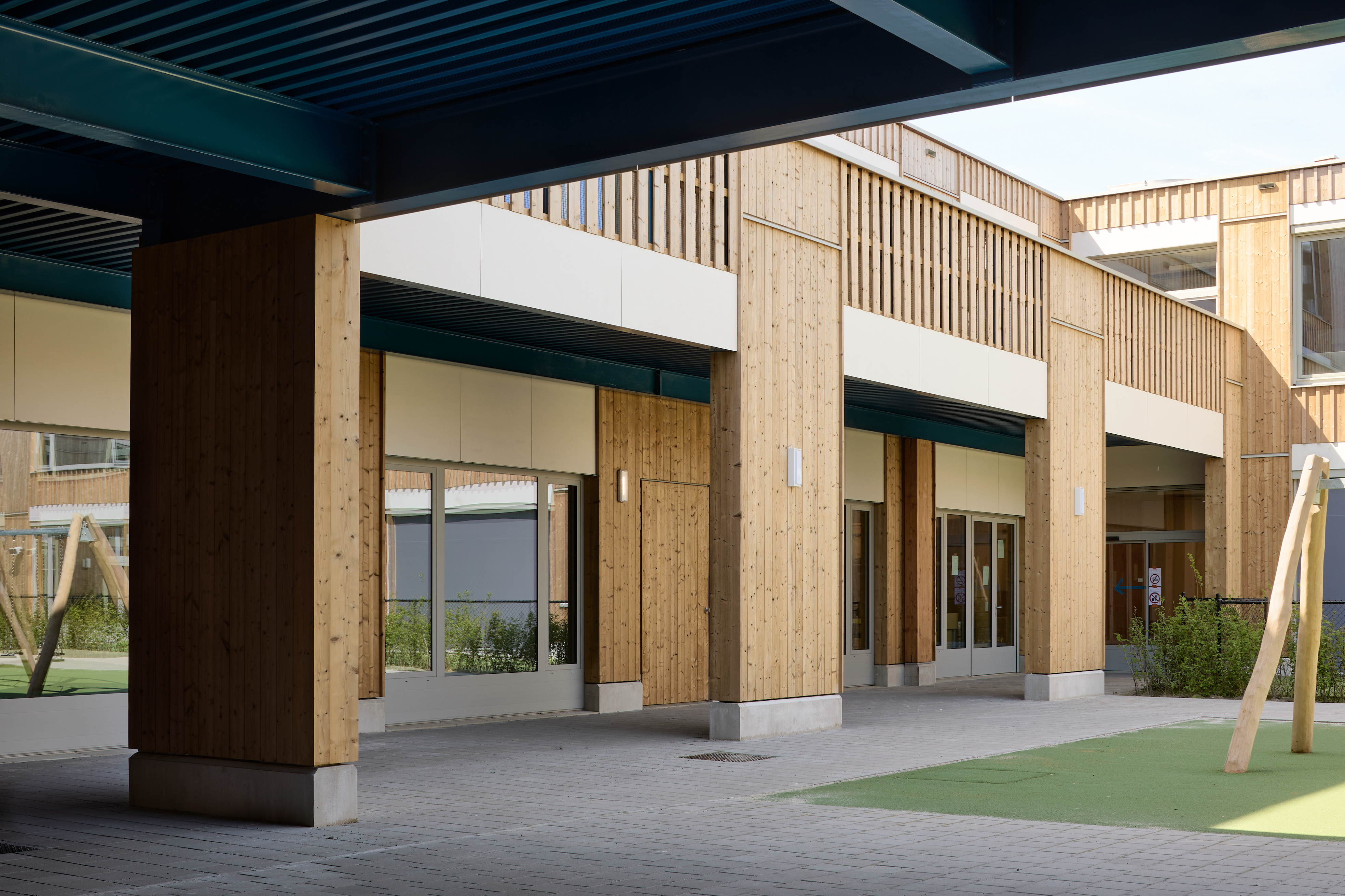
The outdoor layout forms an essential link between the neighborhood and the care campus.
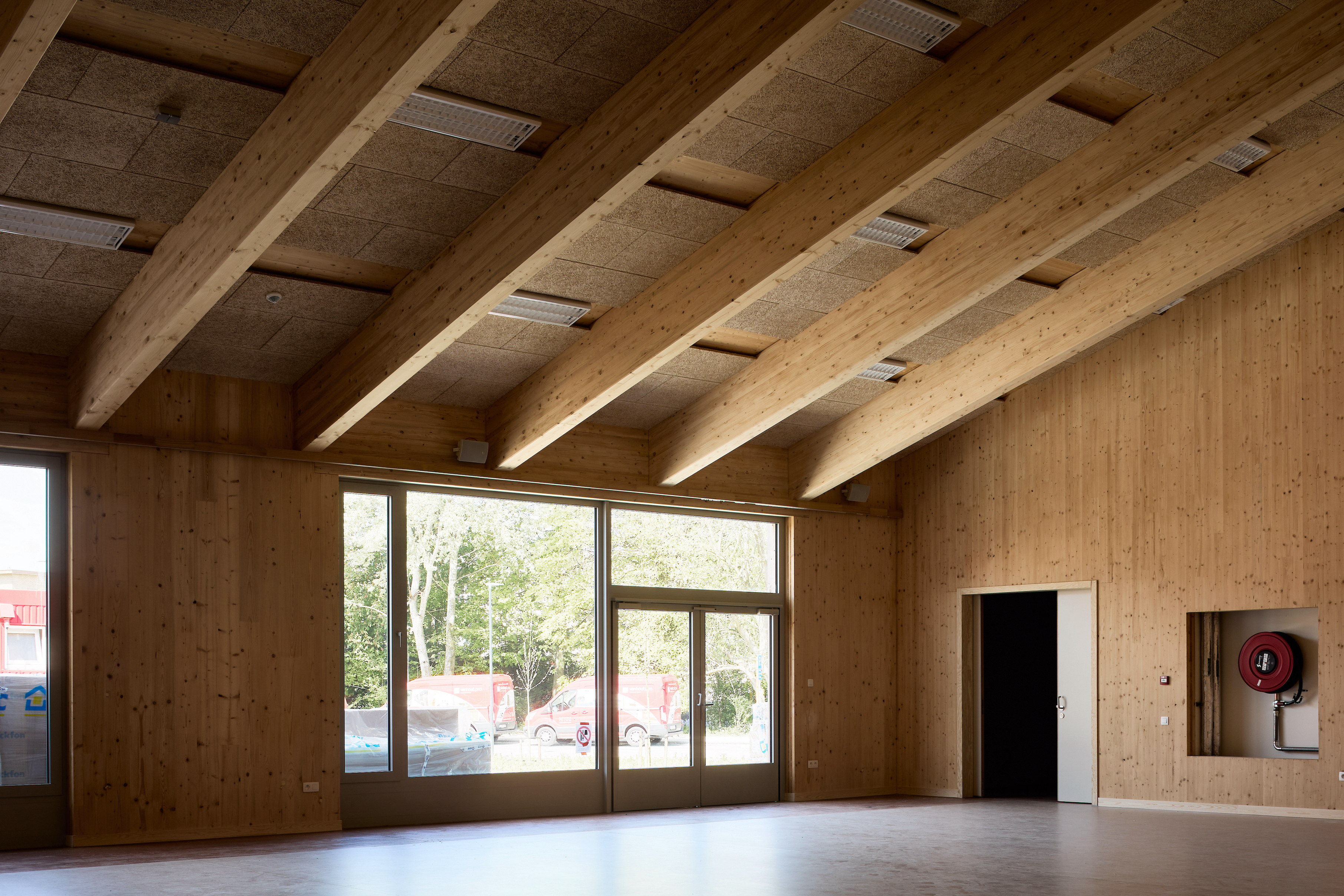
The outdoor layout forms an essential link between the neighborhood and the care campus.
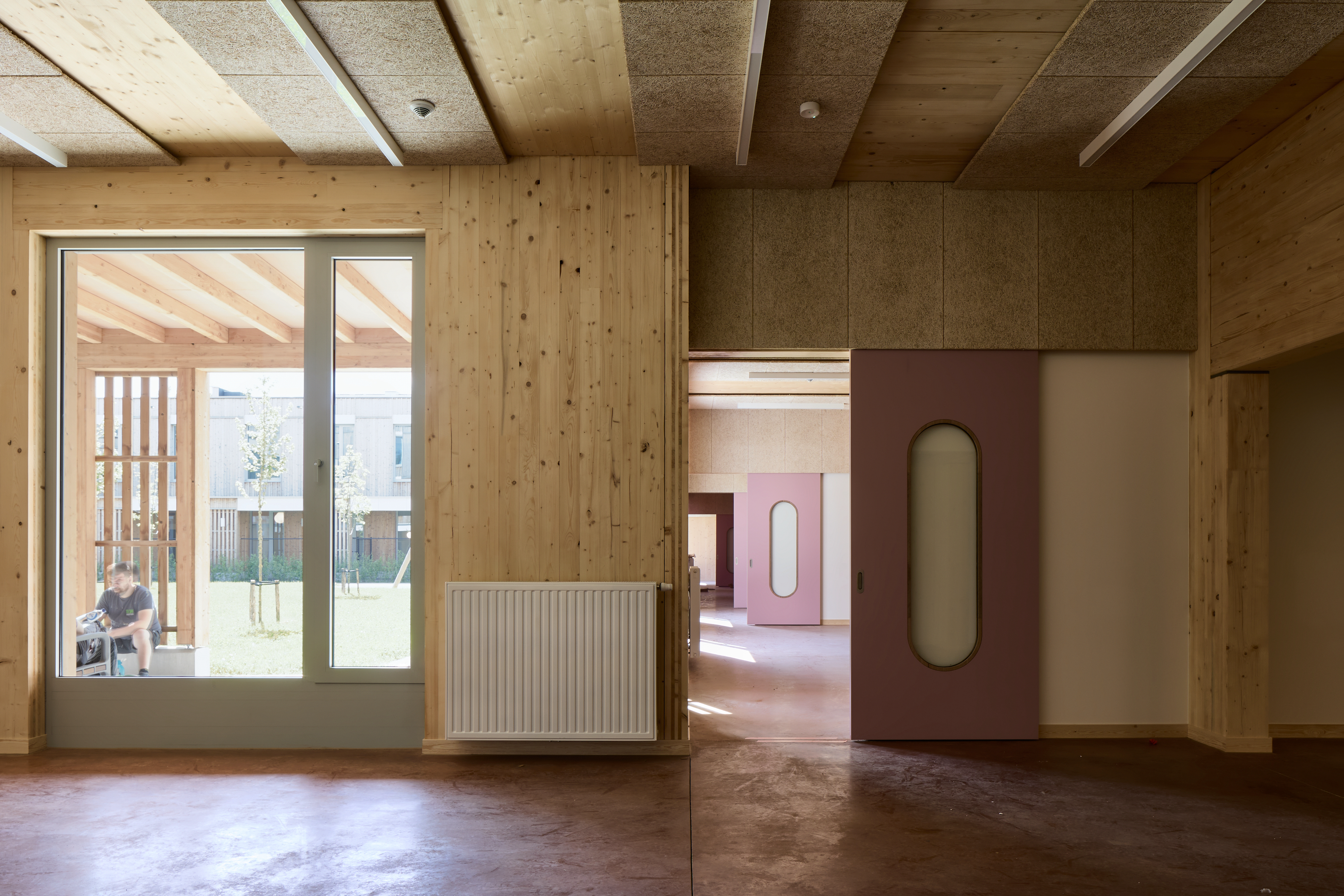
The outdoor layout forms an essential link between the neighborhood and the care campus.
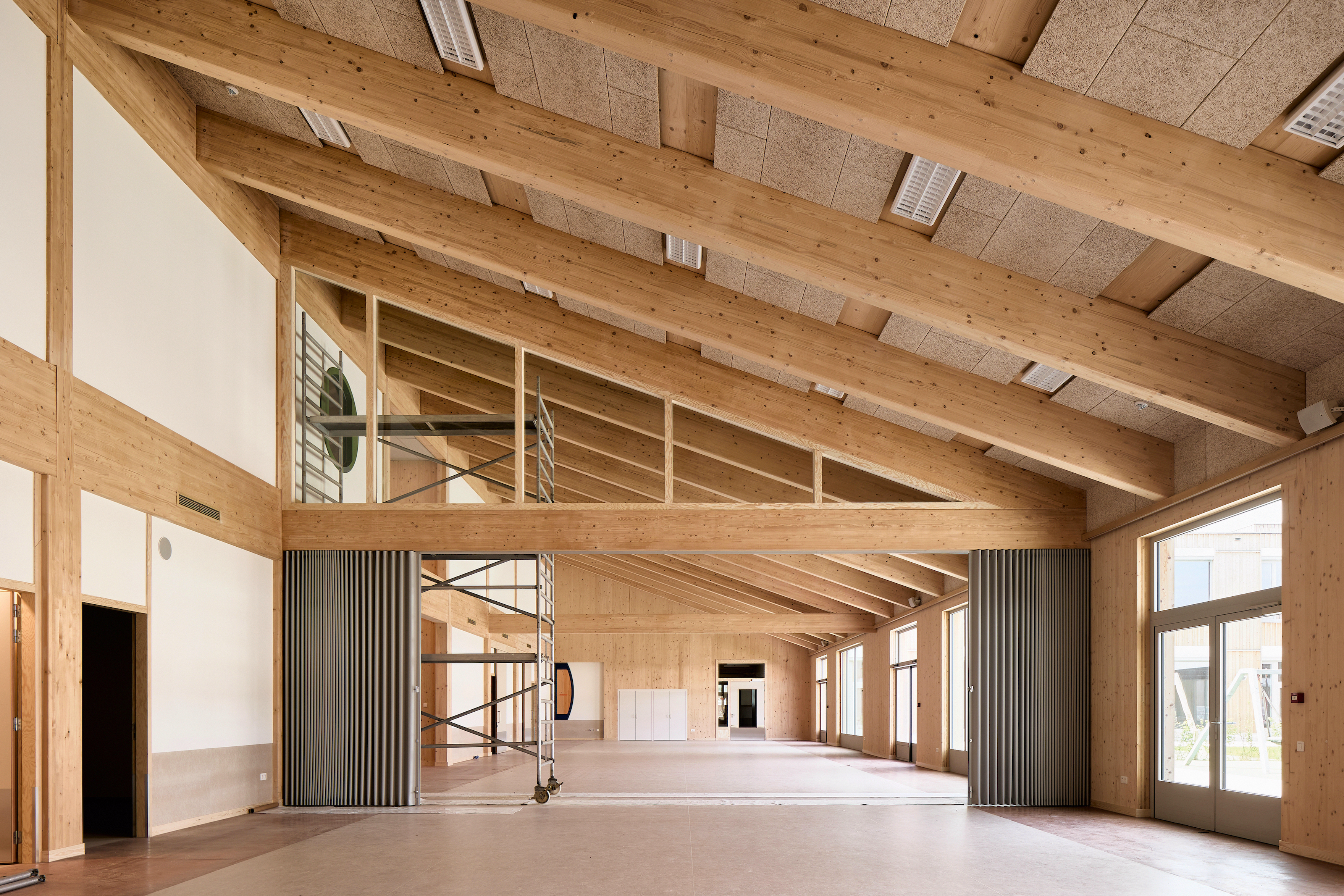
The outdoor layout forms an essential link between the neighborhood and the care campus.
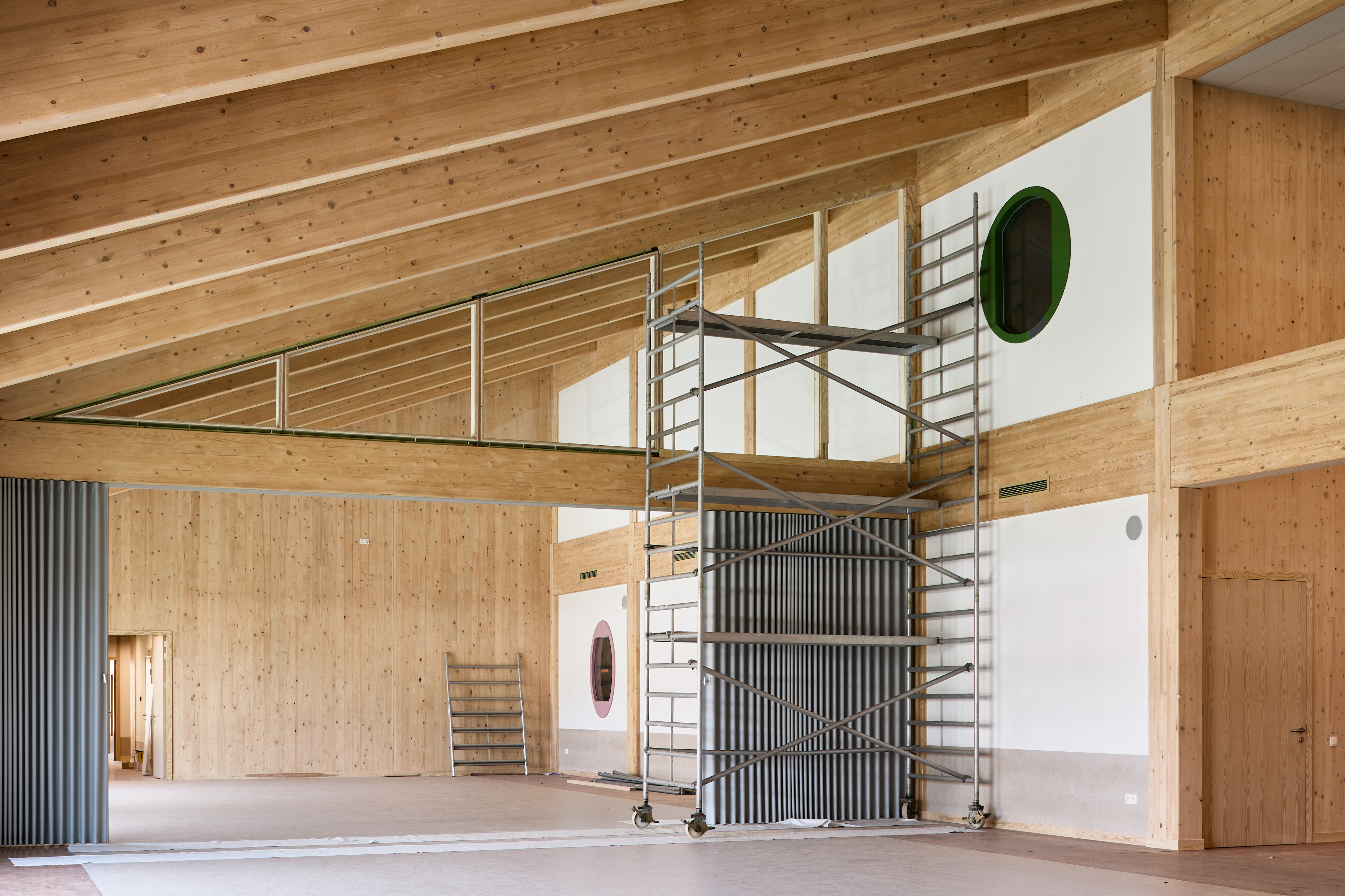
The outdoor layout forms an essential link between the neighborhood and the care campus.
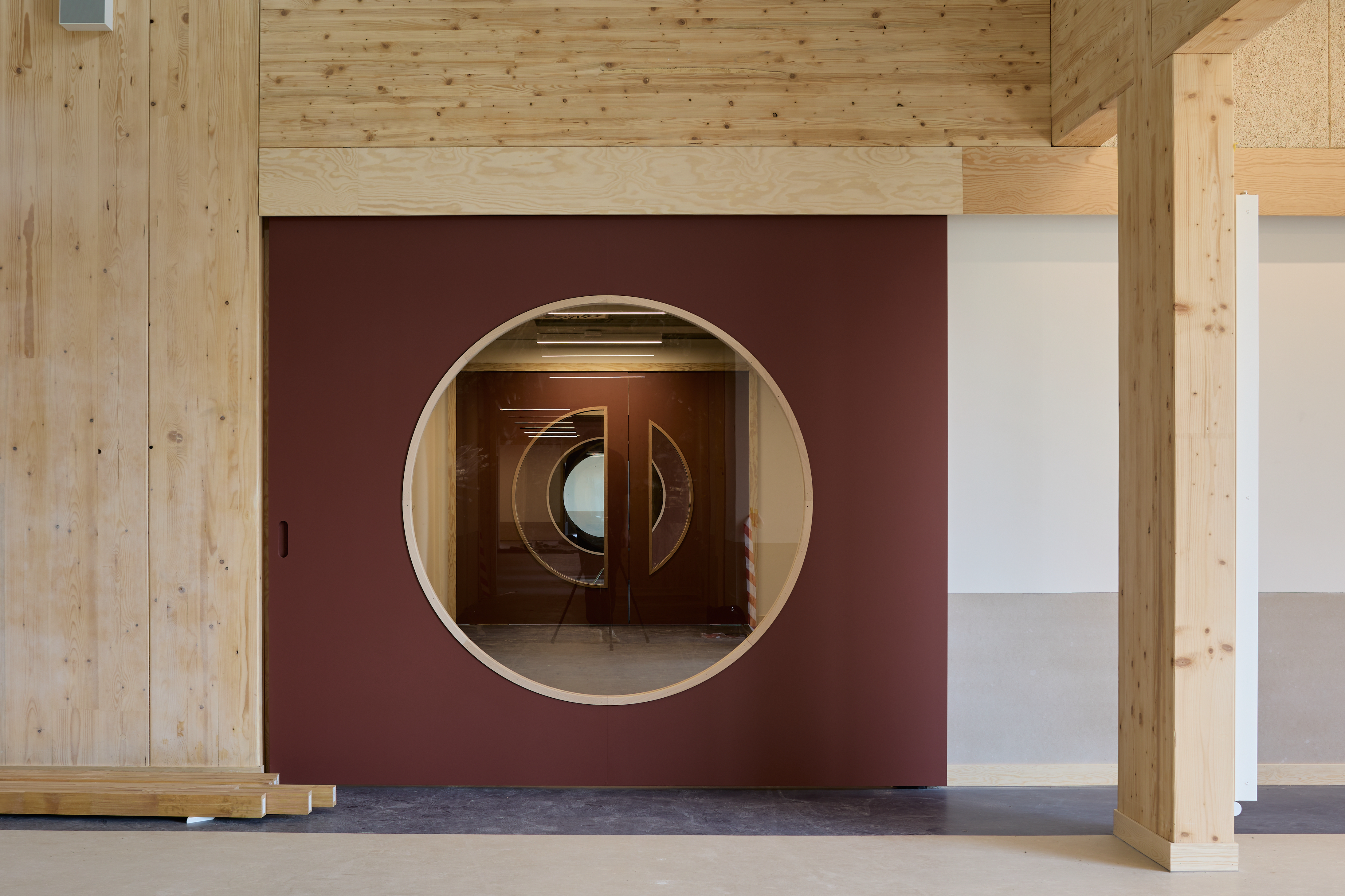
The outdoor layout forms an essential link between the neighborhood and the care campus.
查看更多
第十三届 艾特奖教育建筑设计获奖作品
获奖者:Bovenbouw architectuur


