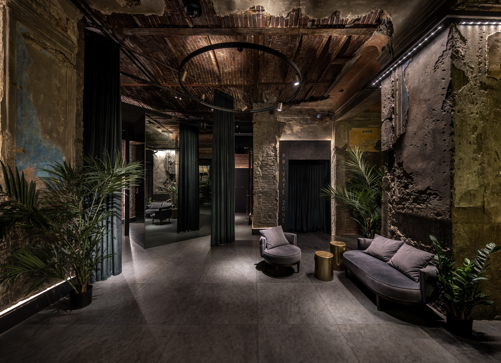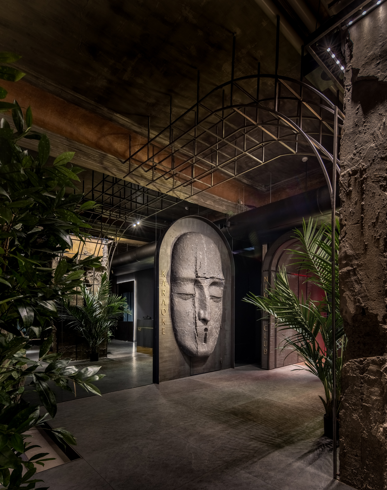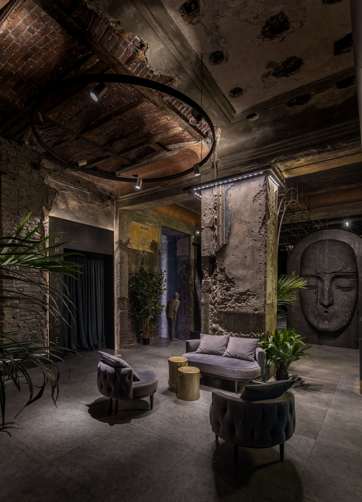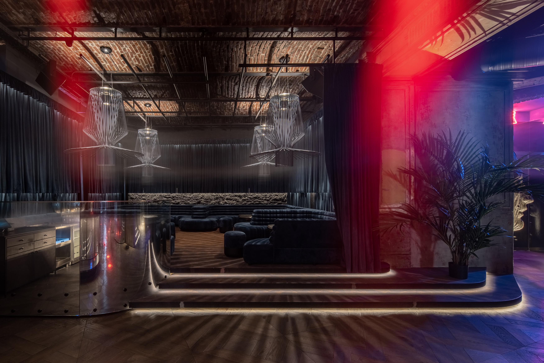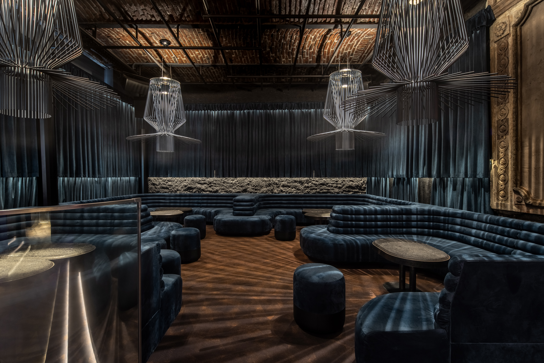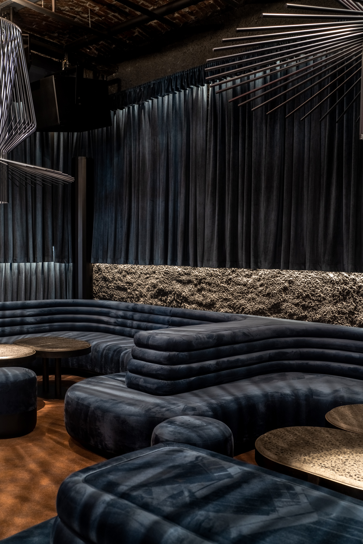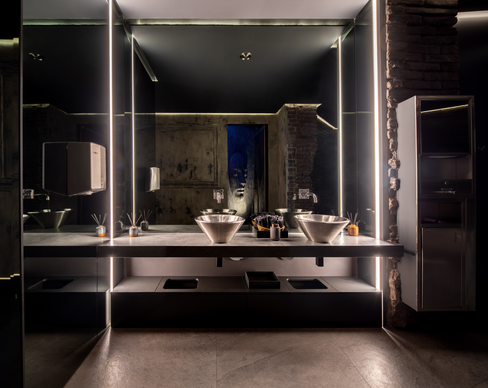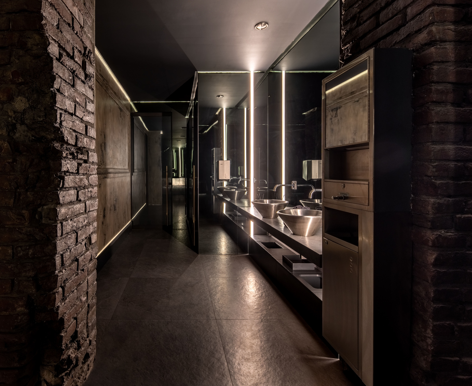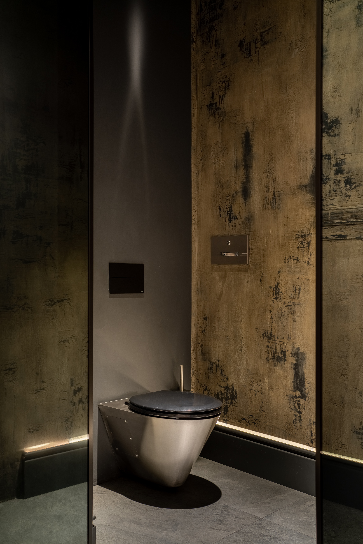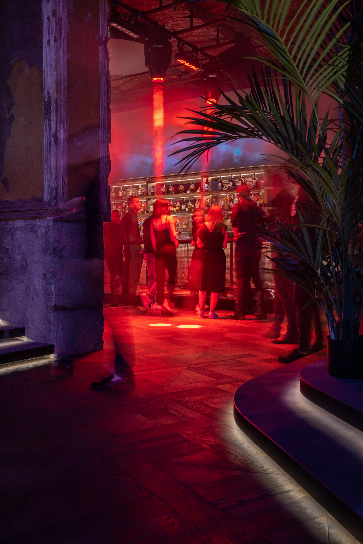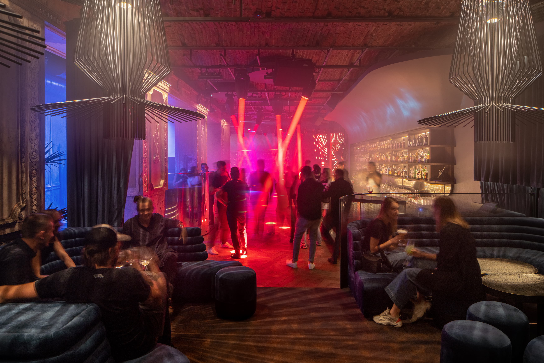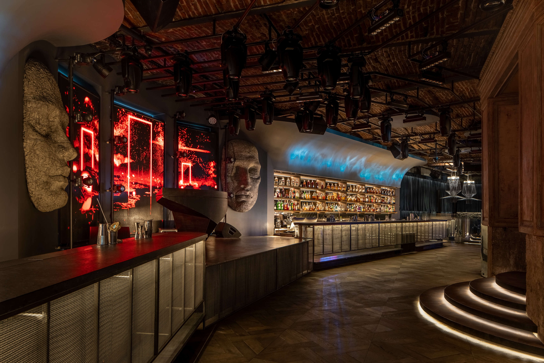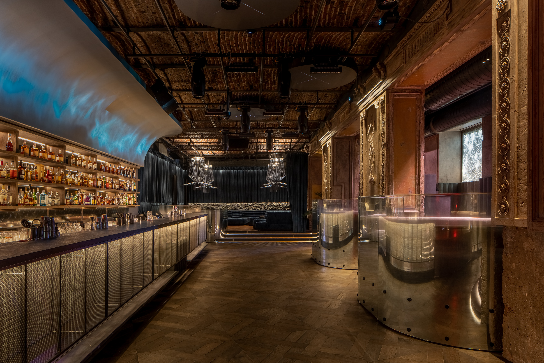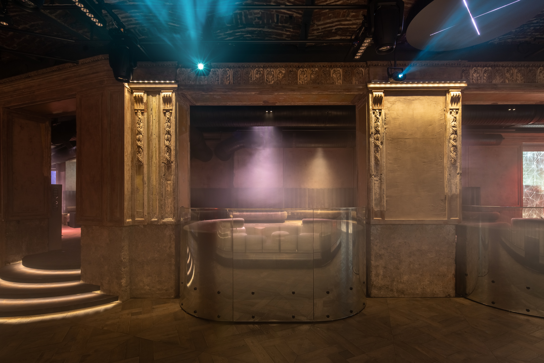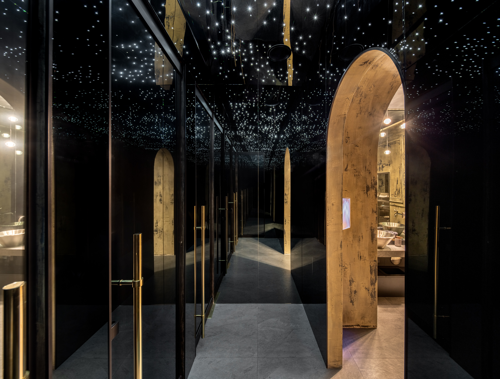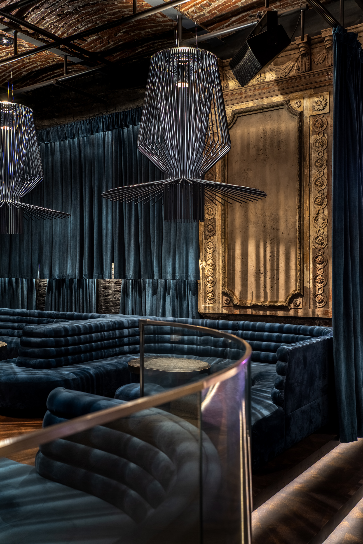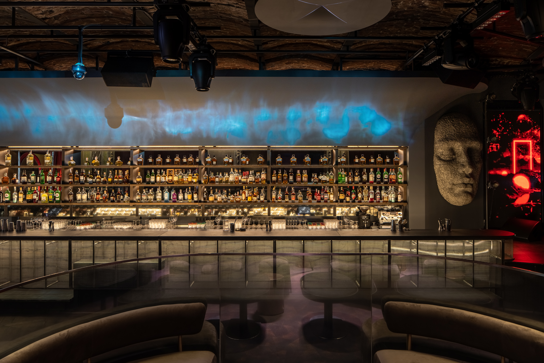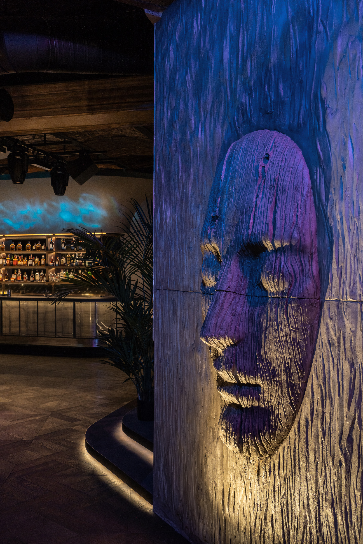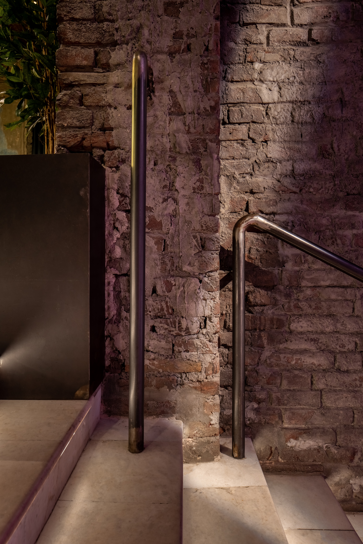说明:
A nightclub that Lviv has never seen before – that was the task given to our architectural bureau by our clients from Split Club.
The premise belongs to a restaurant from the late 90’s situated in the city center. Under drywall, we discovered stucco elements. We could not save everything. We knew that some of the fragments would be damaged over time and some would not handle sound vibrations. We wanted to save as many authentic elements as possible and explain to the customers their role in the interior. We compensated lost sections with replicas. The authentic stucco was left in its original color. The replicas were covered with darker tone paint.
The premise has an elongated shape. In the middle, the angle of the axes changes. The team of architects spent a long time placing working areas. We decided to put a DJ desk where the premise makes a turn. The bar and the club hall took space along the premise and, consequently, the facade.
The bar was made the way so it allows 12 bartenders work at the same time. They have six bartender stations at their disposal.
The bar was made the way so it allows 12 bartenders work at the same time. They have six bartender stations at their disposal.
Apart from the dance floor, we also needed to organize places to sit in order to provide a comfortable stay for as many guests as possible. We used different levels for the dance floor and areas with sofas and tables. At the edges of the hall, we put VIP-zones of increased comfort with reduced visibility.
High-quality sound was another special challenge for us. It is one of the most critical indicators of a top class club. At the same time, it was important to create the sound insulation between floors and soundproof the premise against outside noise. For this task, we invited “Acoustic Traffic” company to join the project.
Split Club Lviv consists of several separate subdivisions that work in parallel and independently of each other. Among them, there are a restaurant, a karaoke bar, a show-bar and a nightclub. They all share one hall with a reception from where the guests are guided to where they want. That is why we made the entrance to the nightclub area open, but in a way that it does not allow the sound from there to muffle the hall with reception and bother visitors who came to the restaurant. The contractors made an acoustic tunnel for this purpose. This construction looks like a long tunnel made of sound-absorbing material inside due to which the sound waves lose their energy as much as possible and do not come out from the other side.
In the decor, we used bent glass, parquetry, fitted carpet, fabrics, specially made sculptures and mascarons, LED curtains, metal grids and quite a few mirrors.
查看更多
 打开微信扫一扫
打开微信扫一扫
